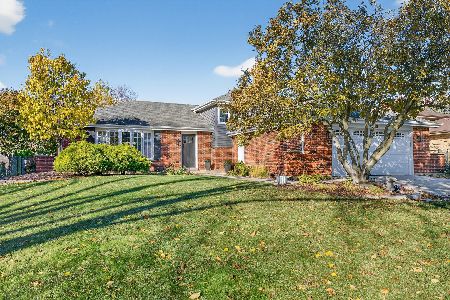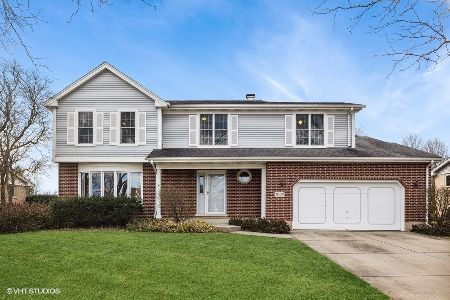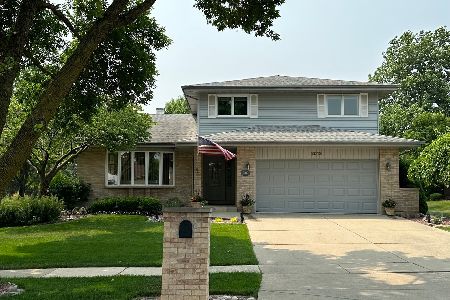7535 Exton Street, Darien, Illinois 60561
$365,000
|
Sold
|
|
| Status: | Closed |
| Sqft: | 1,878 |
| Cost/Sqft: | $200 |
| Beds: | 4 |
| Baths: | 3 |
| Year Built: | 1990 |
| Property Taxes: | $7,853 |
| Days On Market: | 1942 |
| Lot Size: | 0,22 |
Description
Welcome Home to This Meticulously Maintained and Ultra Rare 4 Bed/2.1 Bath Gallagher & Henry Two Story in Highly Acclaimed Farmingdale Ridge. Darien's Prime Location Puts Everything Within Your Reach. Convenient Walking/Rolling/Biking to Wal-Mart, Aldi's, Home Depot, and More Only Minutes Away! New Gutters, Shutters, Screen Door and Fresh Paint on 1st Floor in 2020. Inside, the Home has Been Flawlessly Cared For. New Refrigerator in 2019. Fresh Paint, and New Carpet and Doors on the 2nd Floor in 2018. New A/C and Blinds in 2017. New Fence, Garage Door and Opener in 2016. New Hot Water Heater and Sump Pump in 2015. Chair Rail and Crown Molding Throughout. Excellent Layout Offers Formal Living Room, Dining Room and Kitchen with Hardwood Floors, Eat in Area and Bay Window. Cozy Family Room with Vaulted Ceiling and Wood Beam Accent, Hardwood Floors, Brick Face Fireplace, Wood Mantle and Sliding Glass Door to the Backyard. Outdoor Enjoyment is a Breeze in This Fully Fenced Space with Large Concrete Patio and Grassy Area for All to Enjoy Their Favorite Outdoor Activities Plus a the Convenience of a Storage Shed with Overhead Door. 2nd Floor Boasts 3 Bedrooms - Master Suite with Bath and His & Her Closets. Generous Sized Bedrooms and Hall Bath. Unfinished Basement is Ready for Your Transformation. 2 Car Garage. Concrete Driveway. Lovely Front Porch and So Much More. See it Before it's GONE!
Property Specifics
| Single Family | |
| — | |
| Traditional | |
| 1990 | |
| Partial | |
| NEWCASTLE | |
| No | |
| 0.22 |
| Du Page | |
| Farmingdale Ridge | |
| 0 / Not Applicable | |
| None | |
| Lake Michigan | |
| Public Sewer | |
| 10881595 | |
| 0929409010 |
Nearby Schools
| NAME: | DISTRICT: | DISTANCE: | |
|---|---|---|---|
|
Grade School
Lace Elementary School |
61 | — | |
|
Middle School
Eisenhower Junior High School |
61 | Not in DB | |
|
High School
South High School |
99 | Not in DB | |
|
Alternate Elementary School
Mark Delay School |
— | Not in DB | |
Property History
| DATE: | EVENT: | PRICE: | SOURCE: |
|---|---|---|---|
| 10 Nov, 2020 | Sold | $365,000 | MRED MLS |
| 27 Sep, 2020 | Under contract | $375,000 | MRED MLS |
| 24 Sep, 2020 | Listed for sale | $375,000 | MRED MLS |
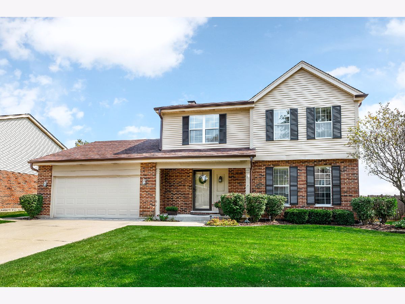
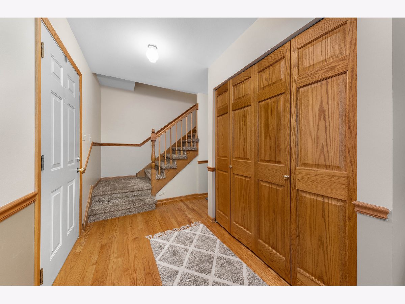
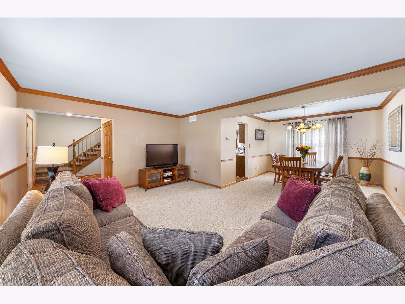
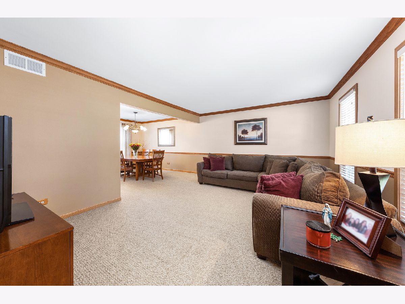
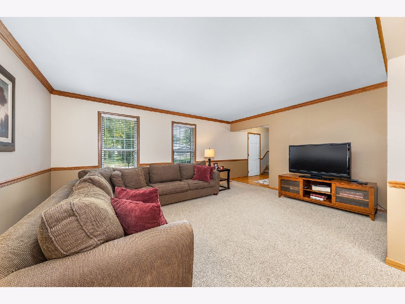
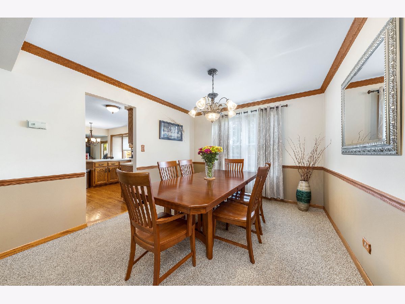
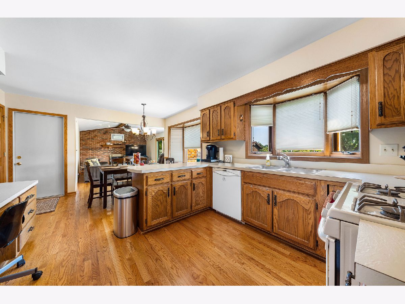
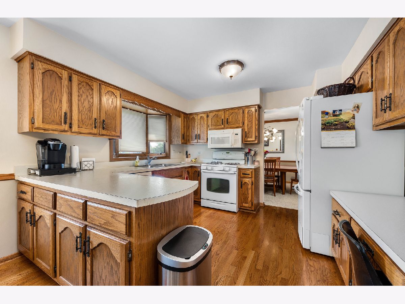
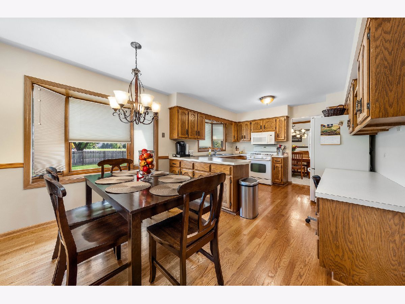
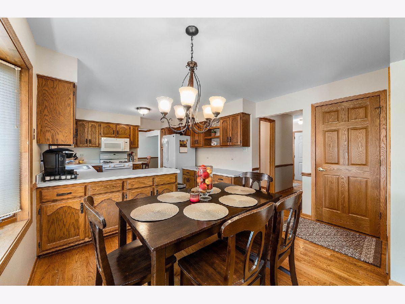
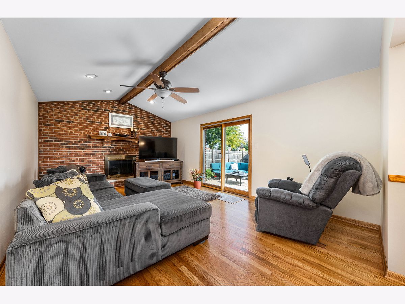
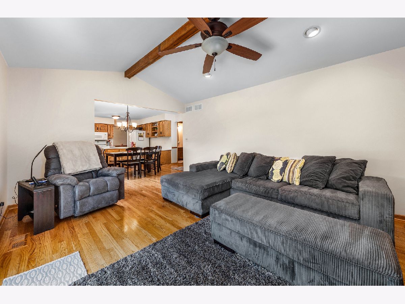
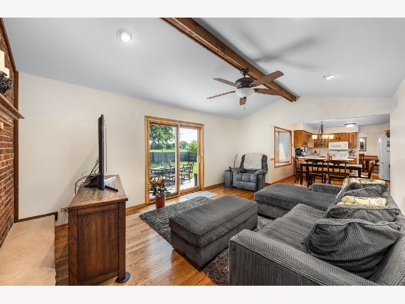
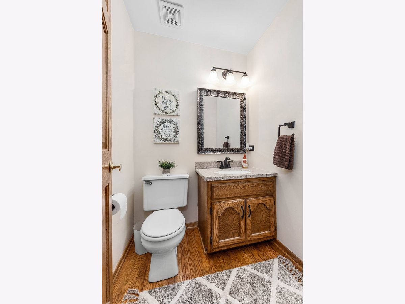
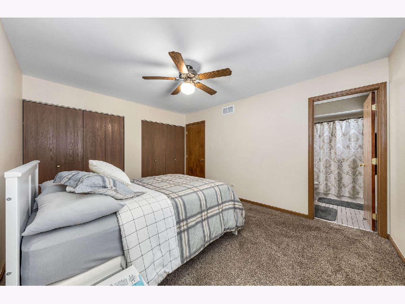
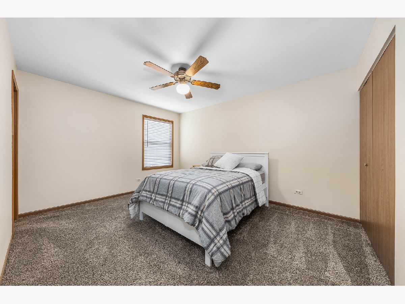
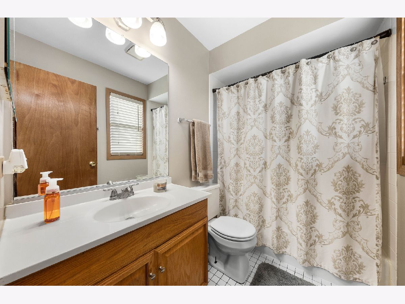
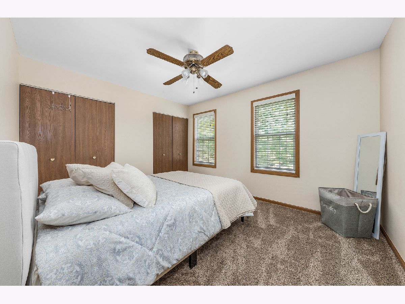
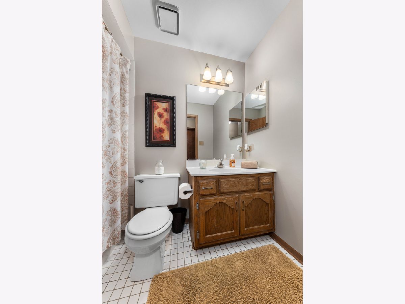
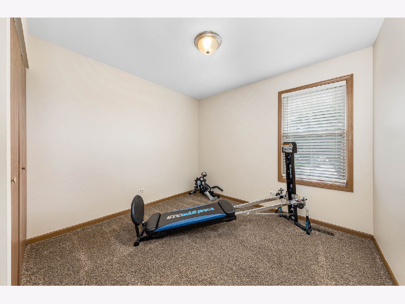
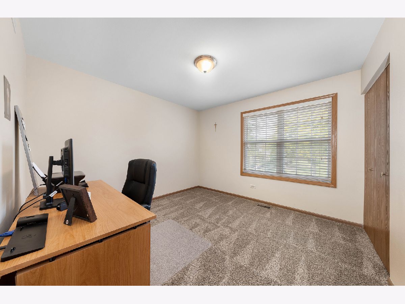
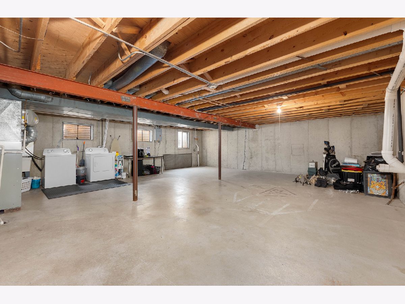
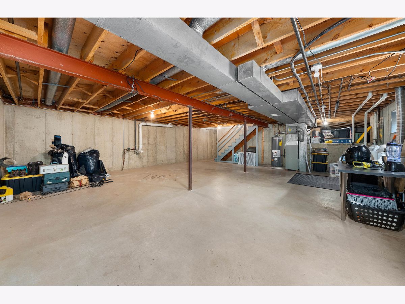
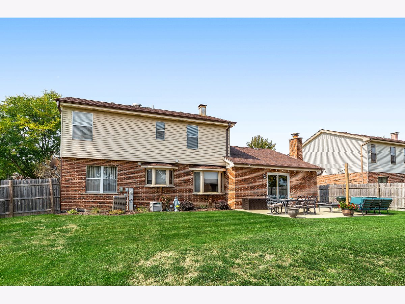
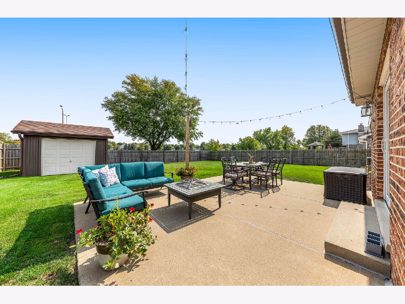
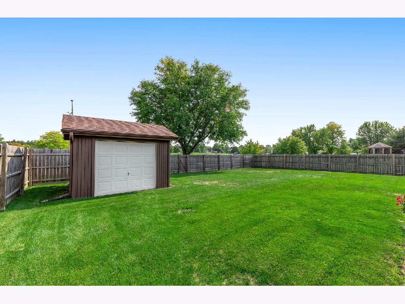
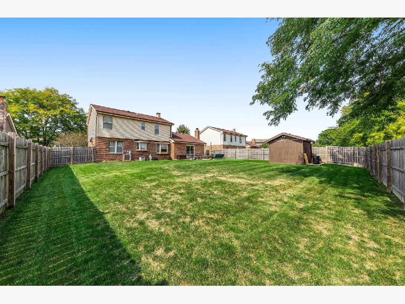
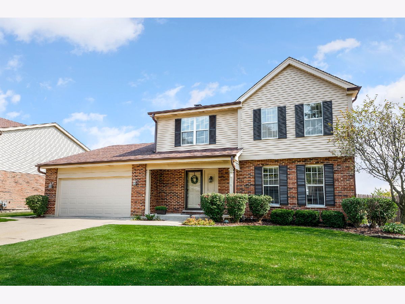
Room Specifics
Total Bedrooms: 4
Bedrooms Above Ground: 4
Bedrooms Below Ground: 0
Dimensions: —
Floor Type: Carpet
Dimensions: —
Floor Type: Carpet
Dimensions: —
Floor Type: Carpet
Full Bathrooms: 3
Bathroom Amenities: —
Bathroom in Basement: 0
Rooms: Breakfast Room
Basement Description: Unfinished,Crawl
Other Specifics
| 2 | |
| Concrete Perimeter | |
| Concrete | |
| Patio | |
| Cul-De-Sac,Fenced Yard,Wood Fence | |
| 75X127 | |
| Unfinished | |
| Full | |
| Vaulted/Cathedral Ceilings, Hardwood Floors | |
| Range, Microwave, Dishwasher, Refrigerator, Washer, Dryer | |
| Not in DB | |
| Curbs, Sidewalks, Street Lights, Street Paved | |
| — | |
| — | |
| Attached Fireplace Doors/Screen |
Tax History
| Year | Property Taxes |
|---|---|
| 2020 | $7,853 |
Contact Agent
Nearby Similar Homes
Nearby Sold Comparables
Contact Agent
Listing Provided By
RE/MAX Professionals Select

