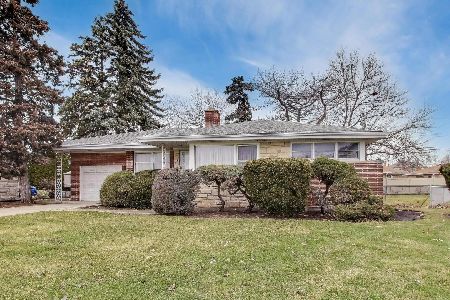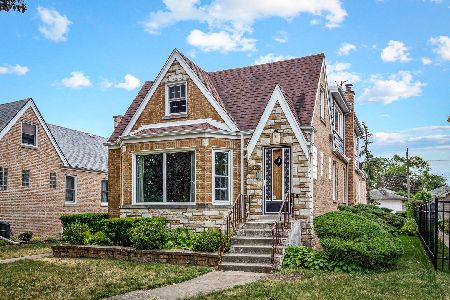7536 Everell Avenue, Norwood Park, Chicago, Illinois 60631
$315,000
|
Sold
|
|
| Status: | Closed |
| Sqft: | 4,250 |
| Cost/Sqft: | $78 |
| Beds: | 3 |
| Baths: | 1 |
| Year Built: | 1959 |
| Property Taxes: | $4,671 |
| Days On Market: | 2271 |
| Lot Size: | 0,10 |
Description
A tried and true, move-in ready, three bedroom, one full-bath home in a family-friendly community. The sun-drenched main level offers new hardwood floors throughout the living room and bedrooms; the eat-in kitchen has ample cabinets and a new stove and microwave; and the master bedroom has french doors that open to a custom deck and nicely landscaped yard. The finished basement provides another level of cozy living with a family room/den area, recessed LED lights, new carpeting, laundry room, plenty of storage, and space to add a second bath. Furnace, hot water tank, and central air maintained annually. Added bonuses: a new side entry storm door with custom interior blinds (that aids with access to yard), new fence, two-car garage with newer siding, and newer gutters. Perfect LOCATION, lots of street parking for guests, close to public transportation, parks, shopping, Edison Park Elementary School, Taft H.S., and Resurrection H.S. Welcome to your happy home!
Property Specifics
| Single Family | |
| — | |
| Ranch | |
| 1959 | |
| Full | |
| — | |
| No | |
| 0.1 |
| Cook | |
| — | |
| — / Not Applicable | |
| None | |
| Lake Michigan,Public | |
| Public Sewer | |
| 10565241 | |
| 12012140770000 |
Nearby Schools
| NAME: | DISTRICT: | DISTANCE: | |
|---|---|---|---|
|
Grade School
Edison Park Elementary School |
299 | — | |
|
High School
Taft High School |
299 | Not in DB | |
Property History
| DATE: | EVENT: | PRICE: | SOURCE: |
|---|---|---|---|
| 6 Dec, 2019 | Sold | $315,000 | MRED MLS |
| 8 Nov, 2019 | Under contract | $329,900 | MRED MLS |
| 4 Nov, 2019 | Listed for sale | $329,900 | MRED MLS |
Room Specifics
Total Bedrooms: 3
Bedrooms Above Ground: 3
Bedrooms Below Ground: 0
Dimensions: —
Floor Type: Hardwood
Dimensions: —
Floor Type: Hardwood
Full Bathrooms: 1
Bathroom Amenities: —
Bathroom in Basement: 0
Rooms: Den,Storage
Basement Description: Finished
Other Specifics
| 2.5 | |
| Concrete Perimeter | |
| — | |
| Deck, Storms/Screens | |
| Fenced Yard,Landscaped | |
| 1025 | |
| — | |
| None | |
| Hardwood Floors, First Floor Bedroom, First Floor Full Bath | |
| Range, Microwave, Refrigerator, Washer, Dryer | |
| Not in DB | |
| Sidewalks, Street Lights, Street Paved | |
| — | |
| — | |
| — |
Tax History
| Year | Property Taxes |
|---|---|
| 2019 | $4,671 |
Contact Agent
Nearby Similar Homes
Nearby Sold Comparables
Contact Agent
Listing Provided By
Deborah A. Grimm










