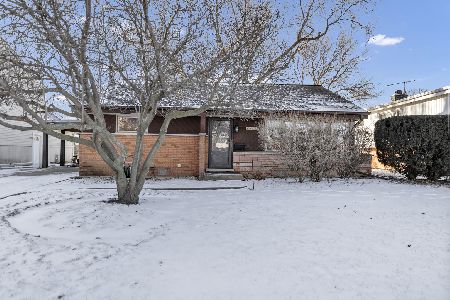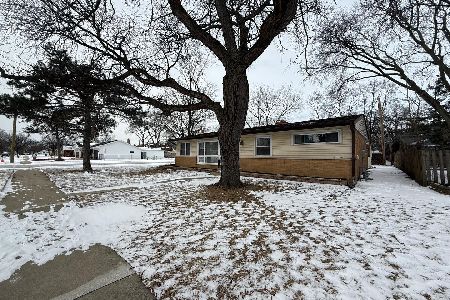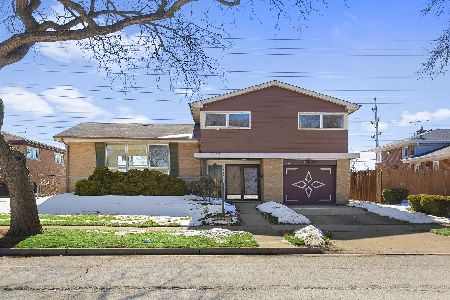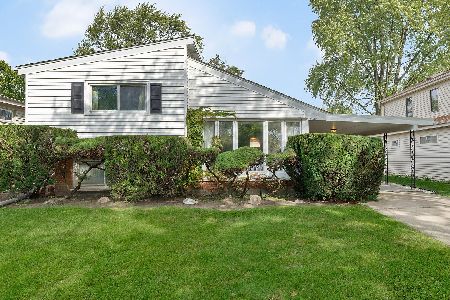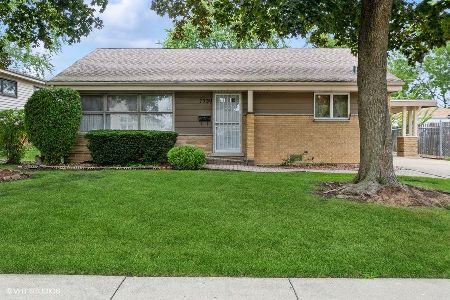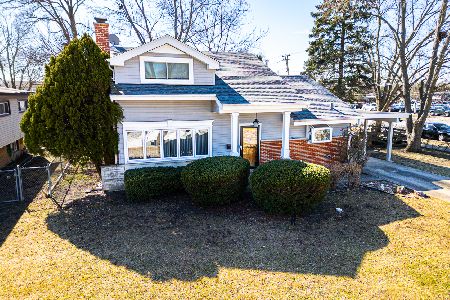7536 Lyons Street, Morton Grove, Illinois 60053
$550,000
|
Sold
|
|
| Status: | Closed |
| Sqft: | 3,500 |
| Cost/Sqft: | $163 |
| Beds: | 5 |
| Baths: | 3 |
| Year Built: | 1957 |
| Property Taxes: | $10,531 |
| Days On Market: | 1171 |
| Lot Size: | 0,17 |
Description
Custom Updated Multi-Level Hm, From The Bk Paver Driveway 2 Hand Made Front & 7' Garage Drs W/Windows,Slate FL Enclosed Entryway W/Closet,TO THE "2005" 3rd Flr $250K Addition of 2 HUGH BDRM'S W/12' Ceilings,WIC's,Remote Skylights,11'X8' FULL BATH/Dual Sinks,Custom Bench Rain Enclosed Shower W/Hand Sprayer, 2nd of 3 Sep. HVAC Systems,Gourmet Chef Kitchen W/Cherry 42" Wood Cabinets W/Underneath & Overhead Lighting,Wine Rack,Trash & Warming Draws,New S/S Appliances,8'X4' Granite 2-Tier Island W/Seating,Roll Out & Slow Closing Drawers,WIC Pantry That Has Combo Key Pad,Hugh Granite Counter Spaces,French Doors Leads Out To Custom 2 Tier Newly Stained Cedar Deck,Mostly ALL Windows R PELLA,Jacuzzi Is N Bright Lower Level Rec.Rm W/FULL BTH,1ST FL DEN W/Brick WD Burning F/P, 3RD FL BDRM Can Be Used As An OFFICE/STUDY. 6 Panel Doors,Camera Security System T/O,WALK TO SCHOOL 2 House's Down,4 PLAYGROUND'S & Newly Rebuilt Pool A Few Bks Away,Many Wooded Trails 4 Jogging,Walking or Biking, 94/294,Metro Train & O'Hare R Minutes Away.
Property Specifics
| Single Family | |
| — | |
| — | |
| 1957 | |
| — | |
| CUSTOM QUAD-LEVEL | |
| No | |
| 0.17 |
| Cook | |
| — | |
| — / Not Applicable | |
| — | |
| — | |
| — | |
| 11688476 | |
| 09132140200000 |
Nearby Schools
| NAME: | DISTRICT: | DISTANCE: | |
|---|---|---|---|
|
Grade School
Melzer School |
63 | — | |
|
Middle School
Gemini Junior High School |
63 | Not in DB | |
|
High School
Maine East High School |
207 | Not in DB | |
Property History
| DATE: | EVENT: | PRICE: | SOURCE: |
|---|---|---|---|
| 8 Mar, 2023 | Sold | $550,000 | MRED MLS |
| 27 Dec, 2022 | Under contract | $569,900 | MRED MLS |
| 15 Dec, 2022 | Listed for sale | $569,900 | MRED MLS |
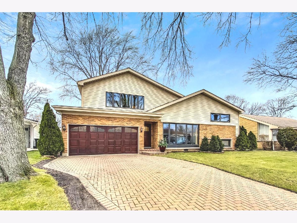
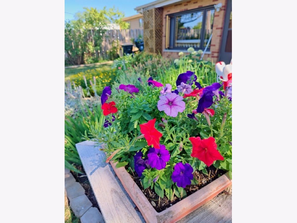
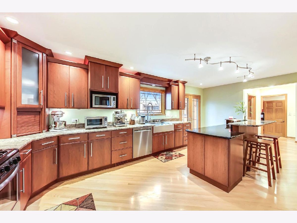
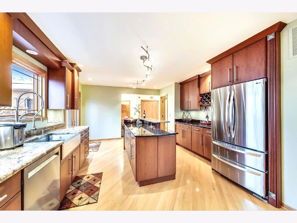
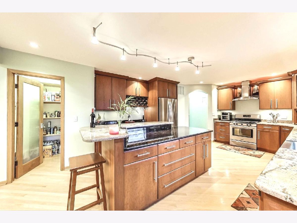
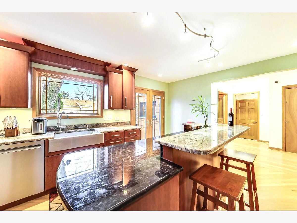
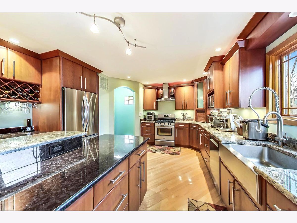
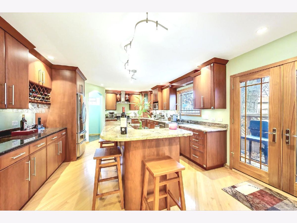
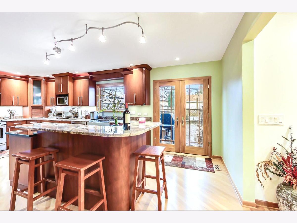
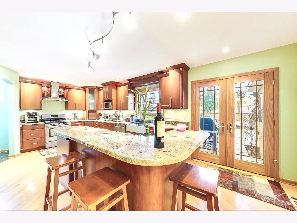
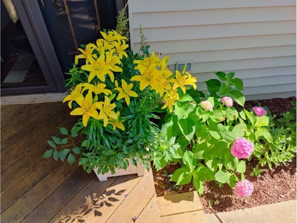
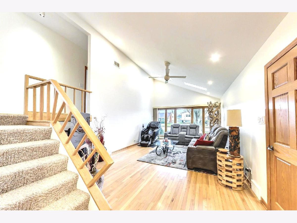
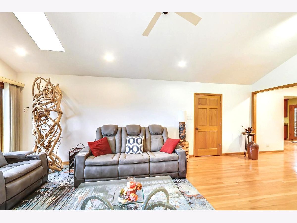
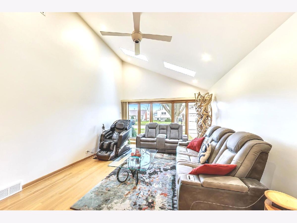
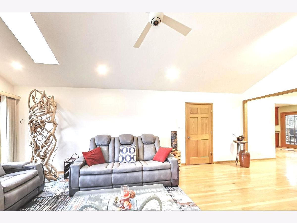
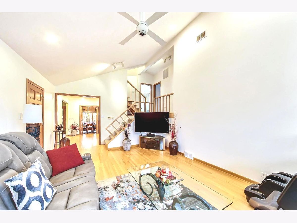
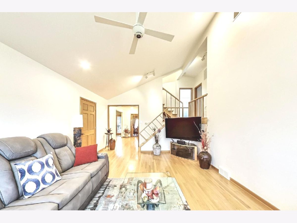
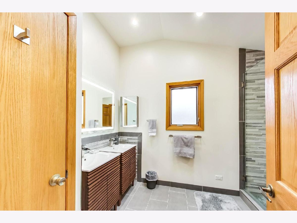
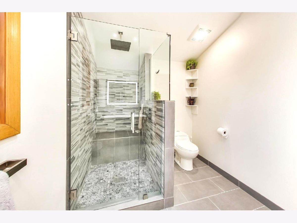
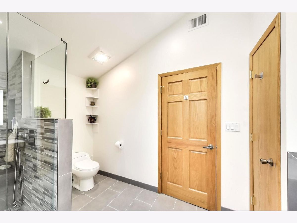
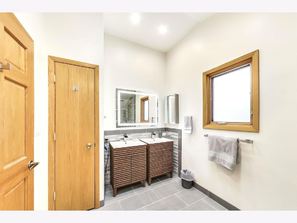
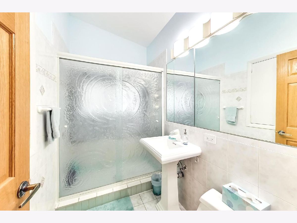
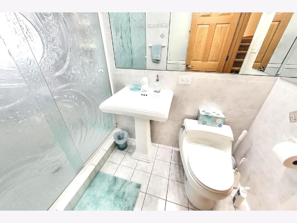
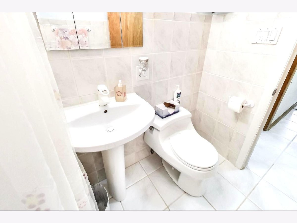
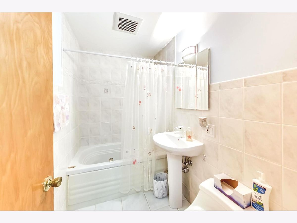
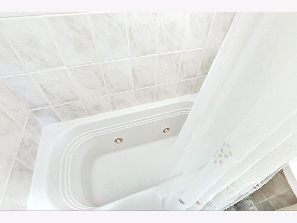
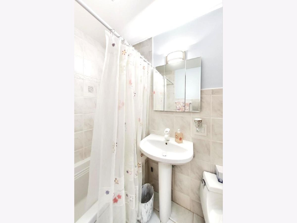
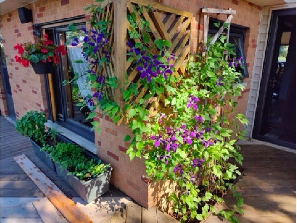
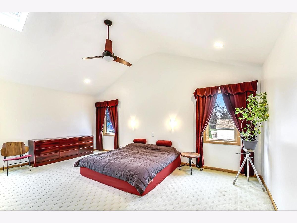
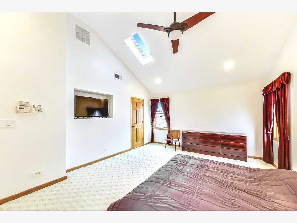
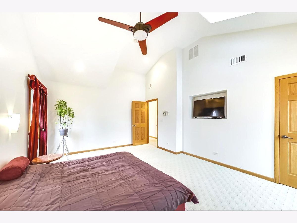
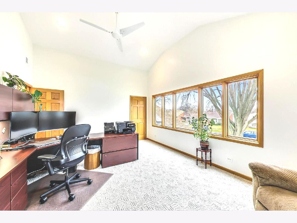
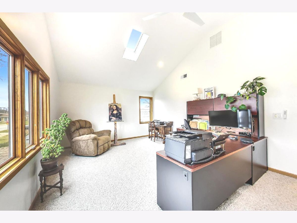
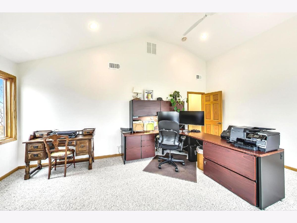
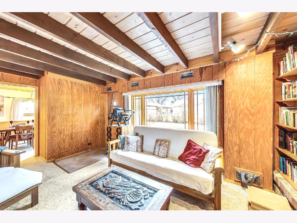
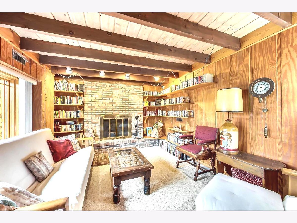
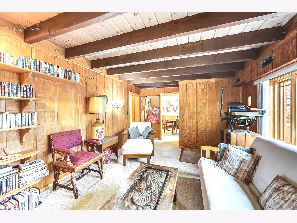
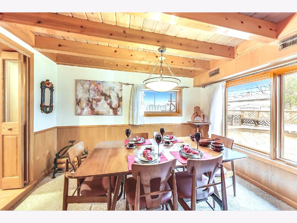
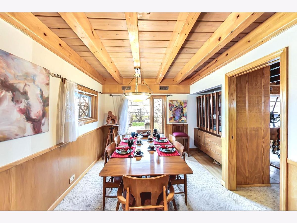
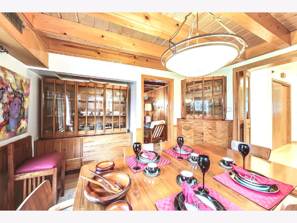
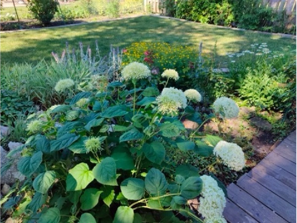
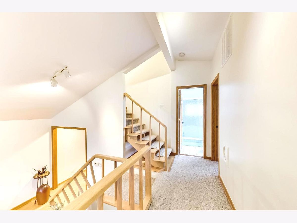
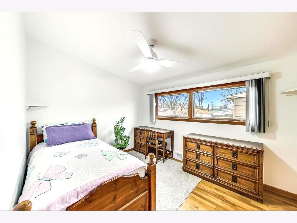
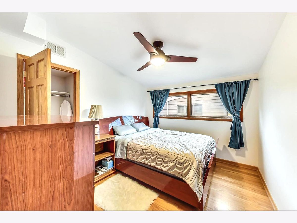
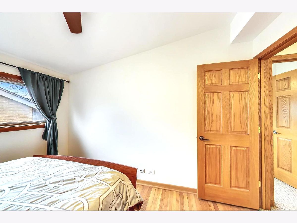
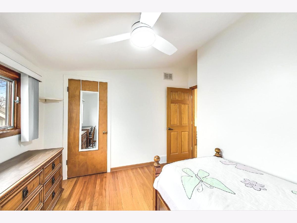
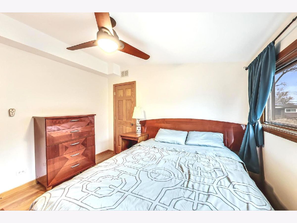
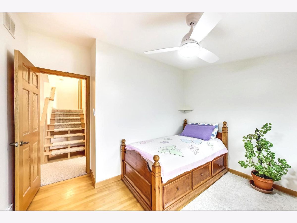
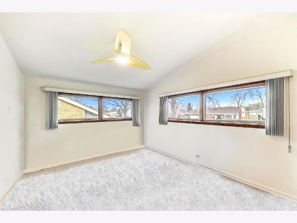
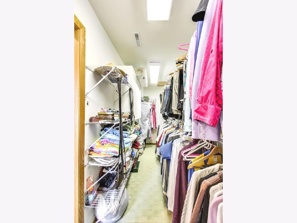
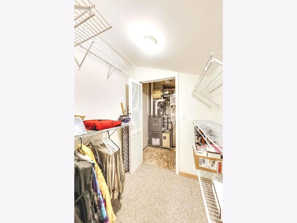
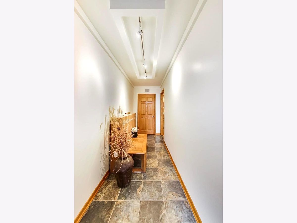
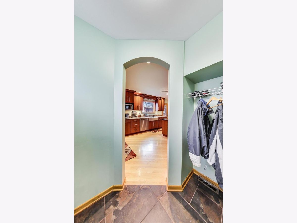
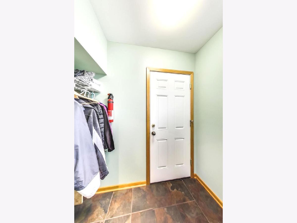
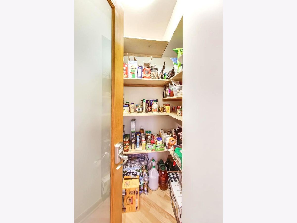
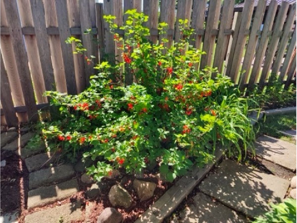
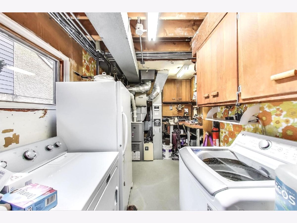
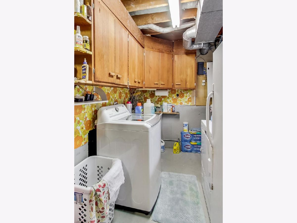
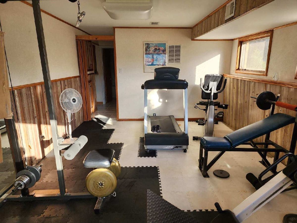
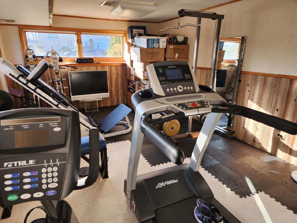
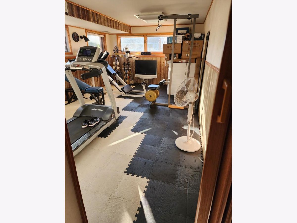
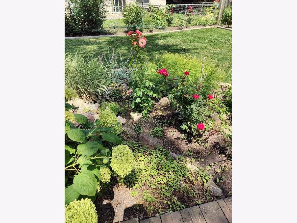
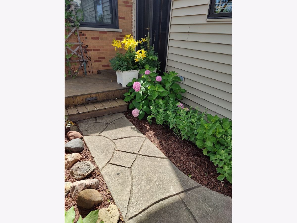
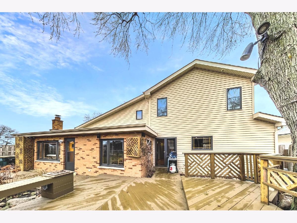
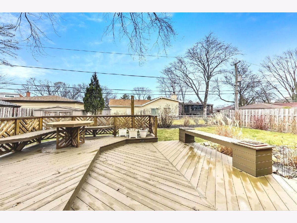
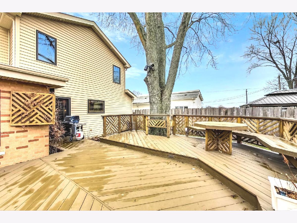
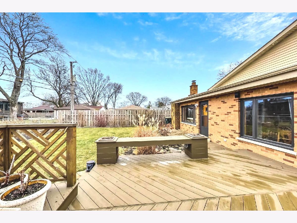
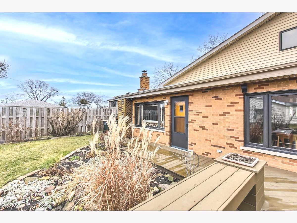
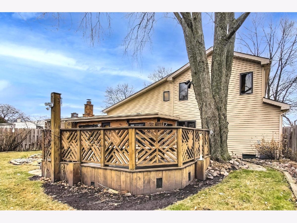
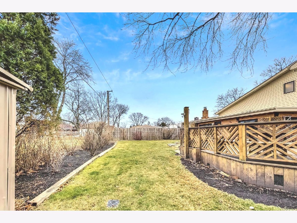
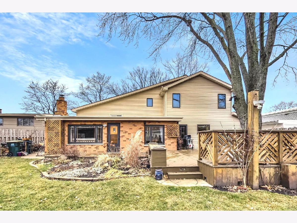
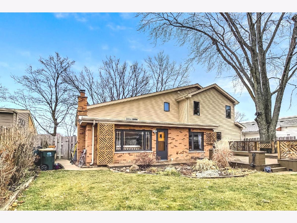
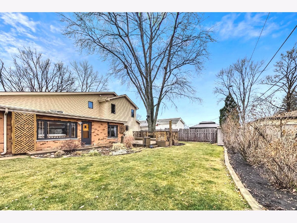
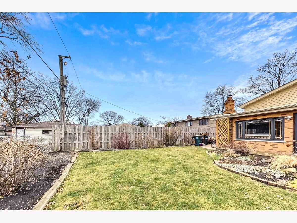
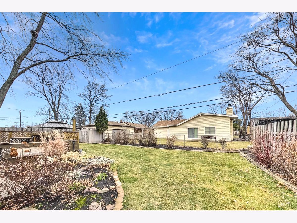
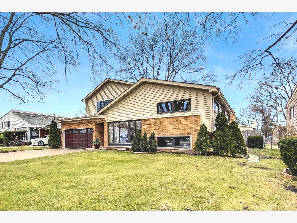
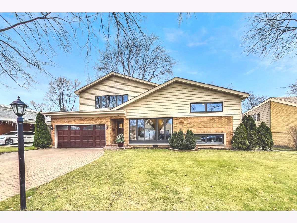
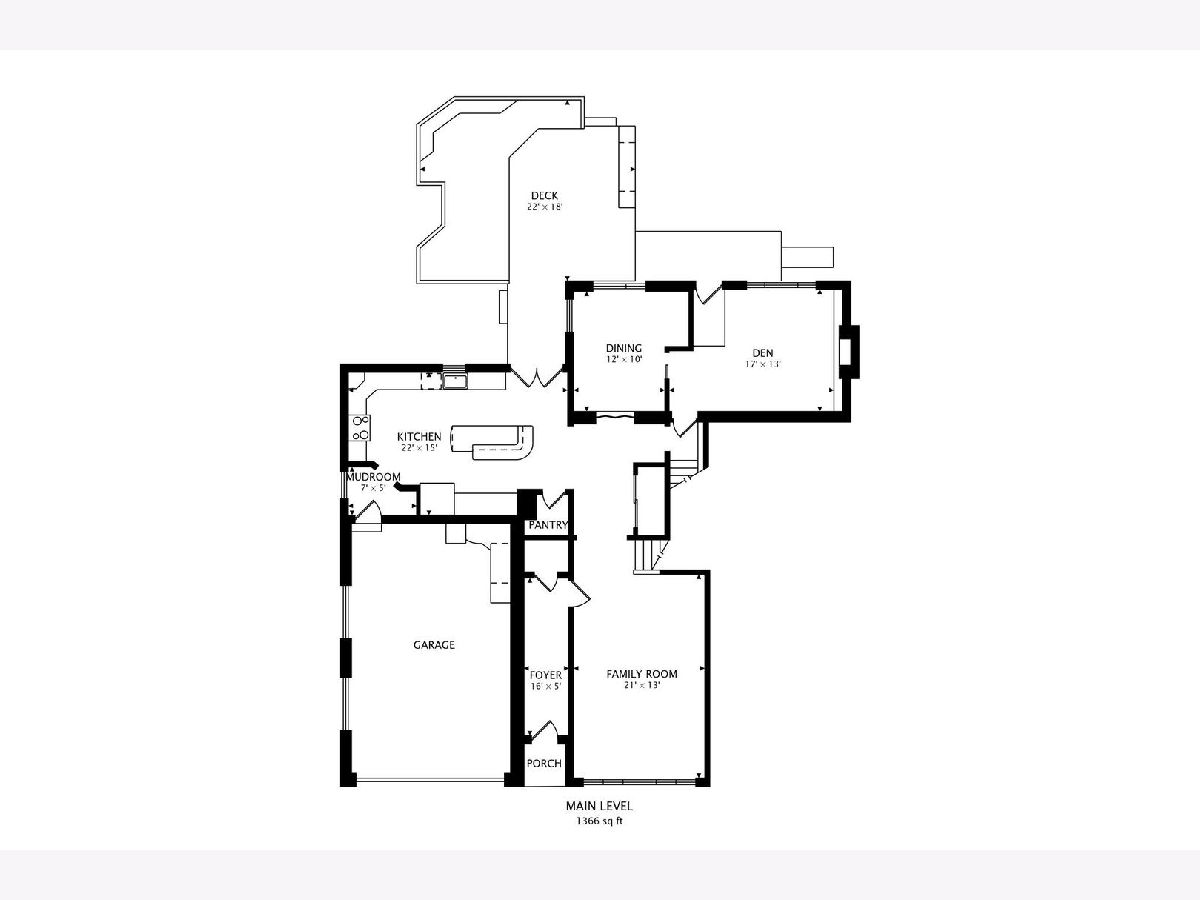
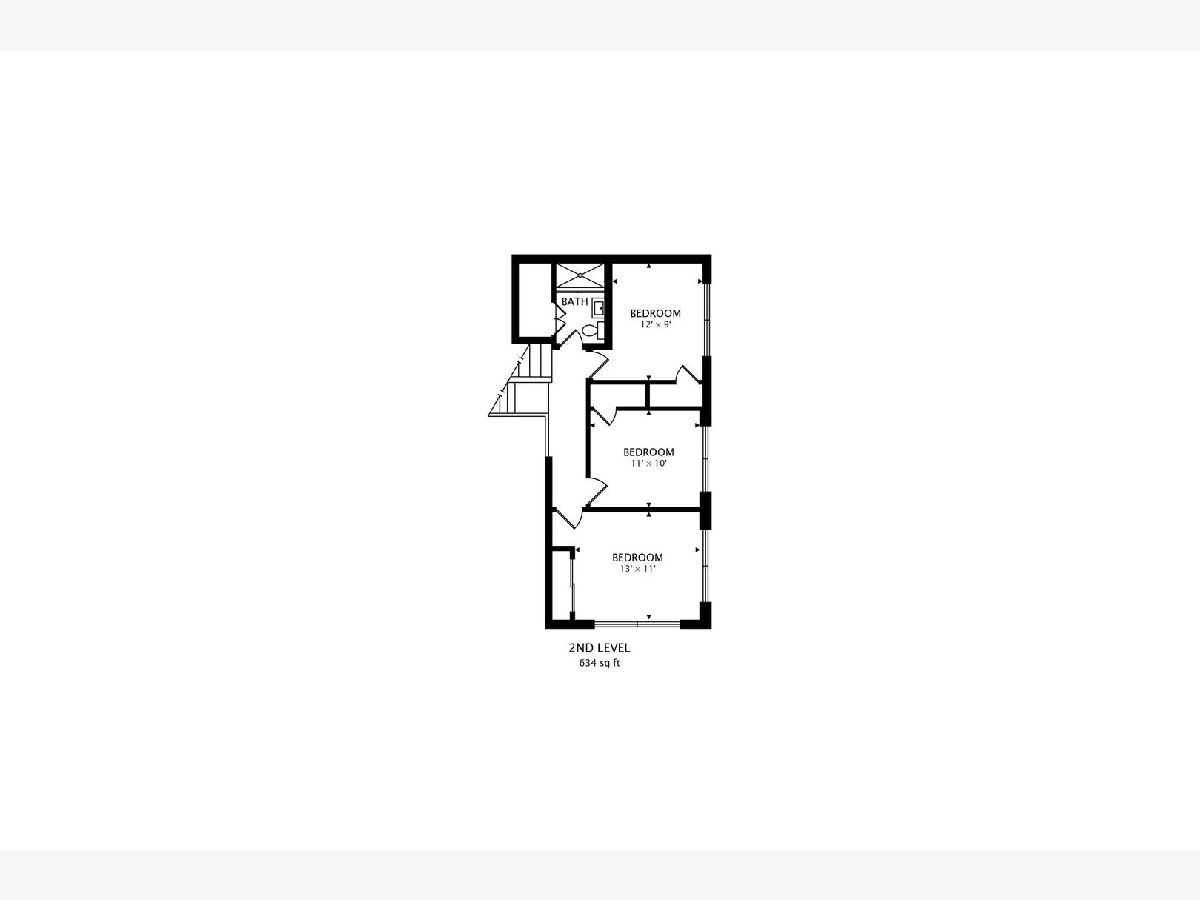
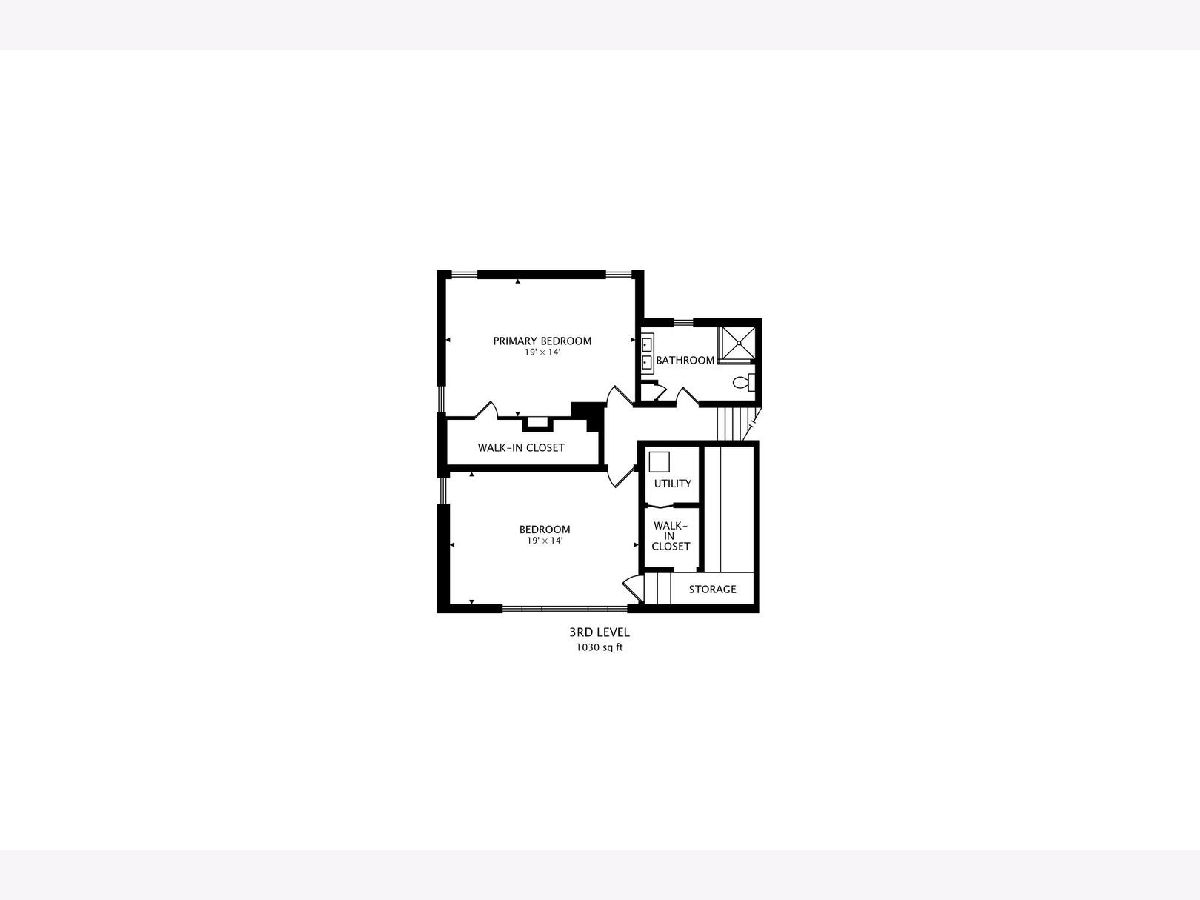
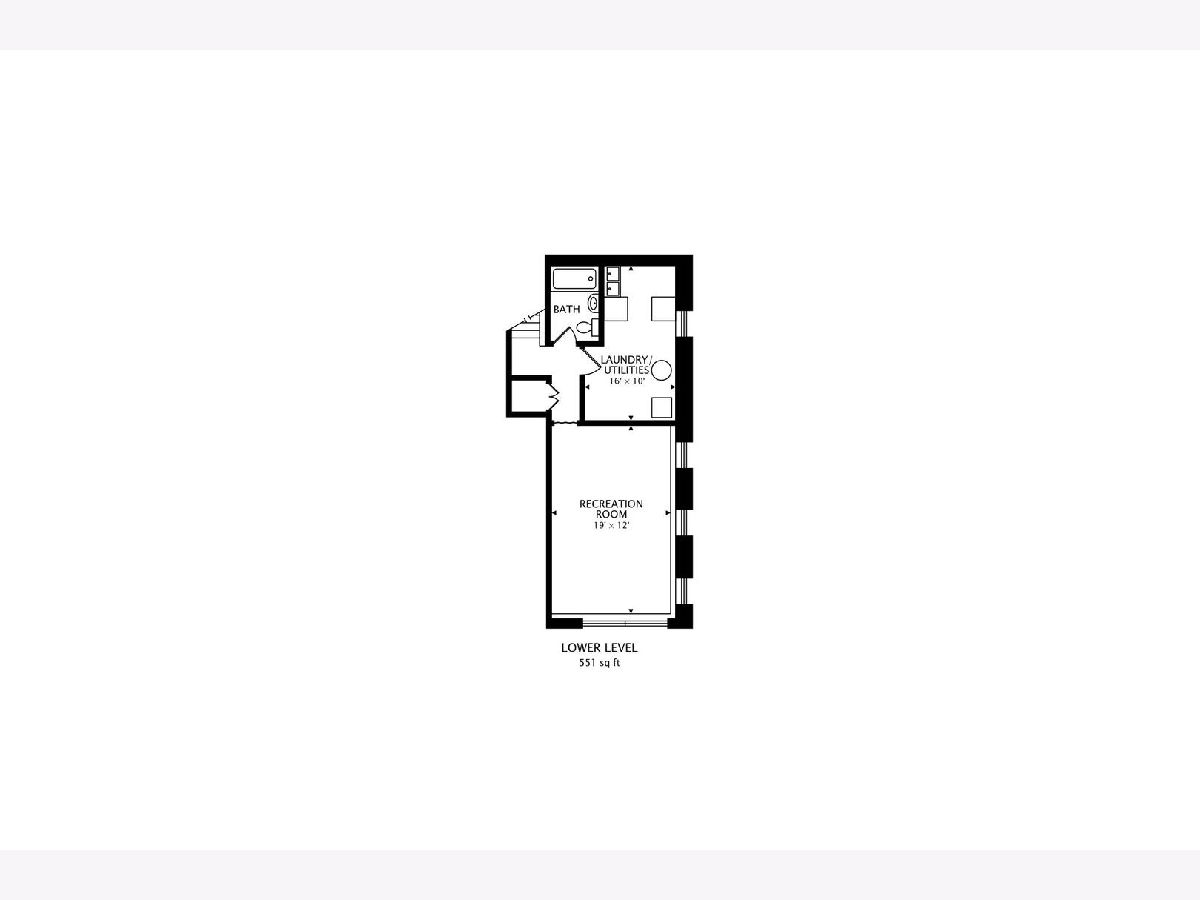
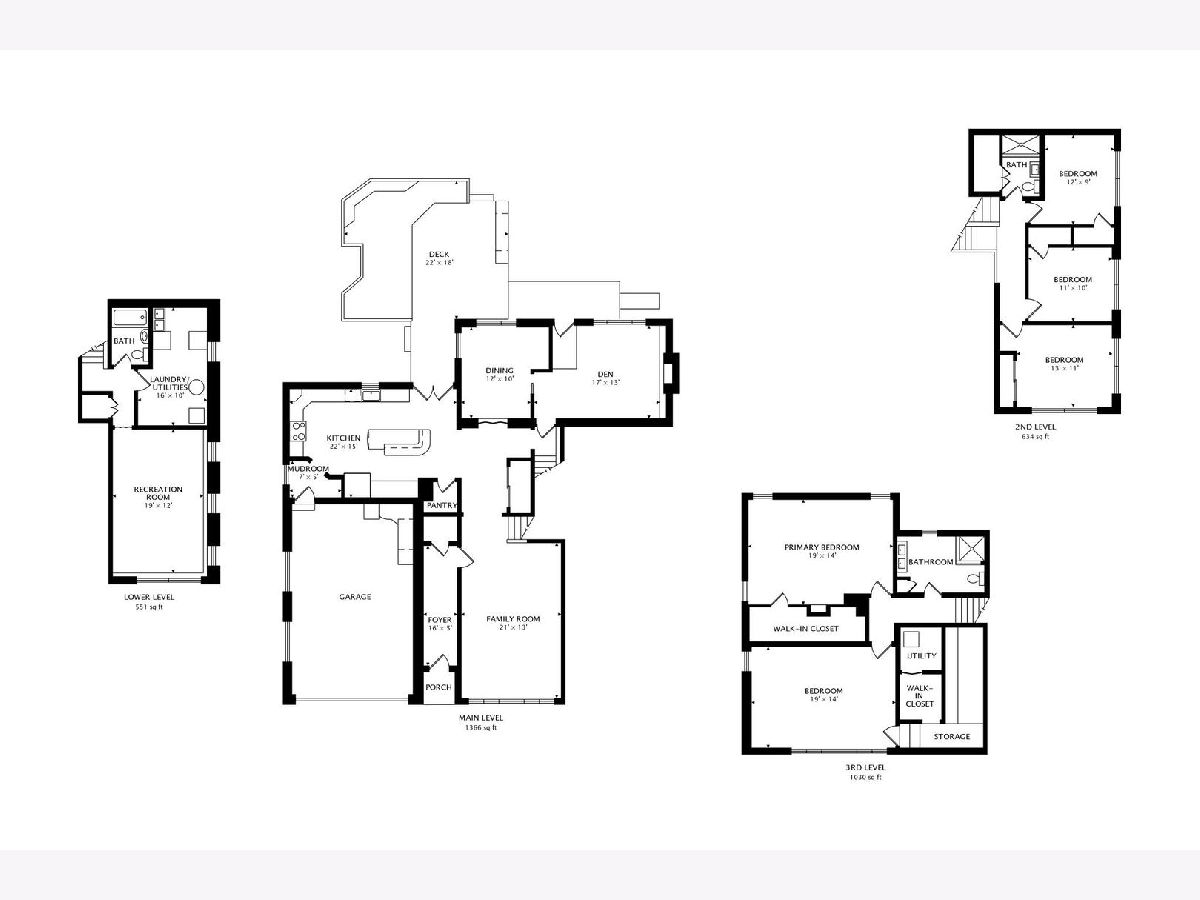
Room Specifics
Total Bedrooms: 5
Bedrooms Above Ground: 5
Bedrooms Below Ground: 0
Dimensions: —
Floor Type: —
Dimensions: —
Floor Type: —
Dimensions: —
Floor Type: —
Dimensions: —
Floor Type: —
Full Bathrooms: 3
Bathroom Amenities: Whirlpool,Separate Shower,Double Sink
Bathroom in Basement: —
Rooms: —
Basement Description: Crawl
Other Specifics
| 2 | |
| — | |
| Brick | |
| — | |
| — | |
| 120 X 62.5 | |
| Unfinished | |
| — | |
| — | |
| — | |
| Not in DB | |
| — | |
| — | |
| — | |
| — |
Tax History
| Year | Property Taxes |
|---|---|
| 2023 | $10,531 |
Contact Agent
Nearby Similar Homes
Nearby Sold Comparables
Contact Agent
Listing Provided By
@properties Christie's International Real Estate

