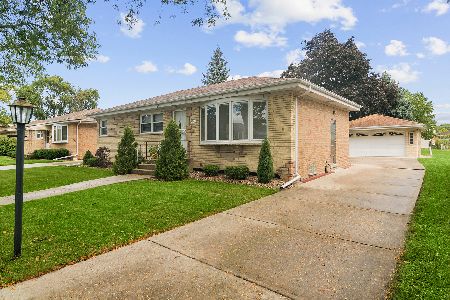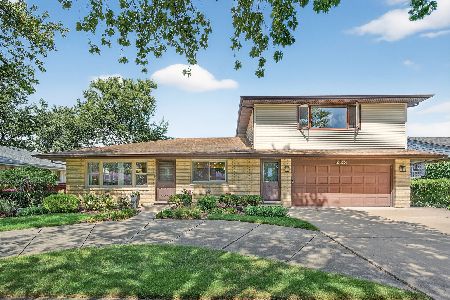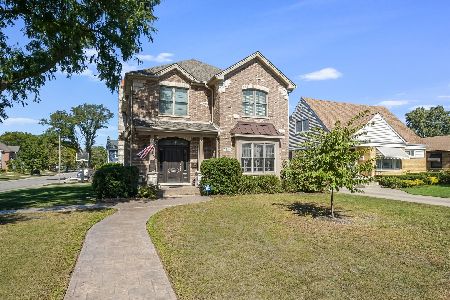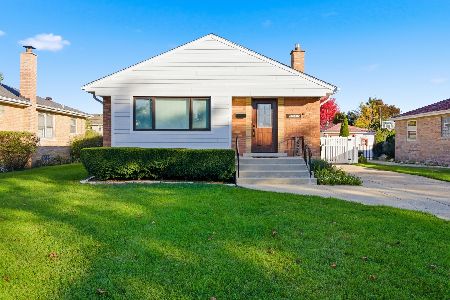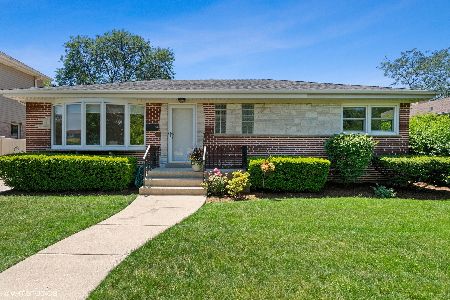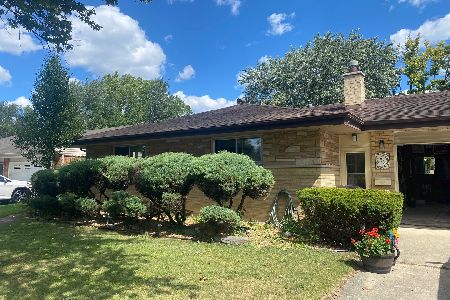7538 Kirk Drive, Niles, Illinois 60714
$660,000
|
Sold
|
|
| Status: | Closed |
| Sqft: | 3,443 |
| Cost/Sqft: | $184 |
| Beds: | 4 |
| Baths: | 4 |
| Year Built: | 1960 |
| Property Taxes: | $11,108 |
| Days On Market: | 1329 |
| Lot Size: | 0,14 |
Description
Bright and beautiful, this Niles home with Park Ridge schools will capture your heart. From the fabulous foyer, step into the spacious living room with its lovely gas fireplace. The sunny kitchen & dining room boast soaring ceilings. The adjacent fourth bedroom/office, powder room and first floor laundry handily meet your needs. Upstairs, three fantastic bedrooms and two luxurious full baths offer plenty of comfort and closet space. The cool rec room with its full bathroom in the lower level is the perfect hang-out spot or guest quarters. Relax on the rear paver patio and tinker in the super brick 2.5 car garage. This gorgeous home has great flow and abundant storage space. Steps from Oak Mill Mall and Jonquil Terrace Park, this amazing home is waiting for you. Welcome home! New lower level furnace and Whirlpool front loading washer & dryer in 2020. Fourth bedroom on the first floor is currently used as an office.
Property Specifics
| Single Family | |
| — | |
| — | |
| 1960 | |
| — | |
| — | |
| No | |
| 0.14 |
| Cook | |
| — | |
| — / Not Applicable | |
| — | |
| — | |
| — | |
| 11349609 | |
| 09252240030000 |
Nearby Schools
| NAME: | DISTRICT: | DISTANCE: | |
|---|---|---|---|
|
Grade School
Eugene Field Elementary School |
64 | — | |
|
Middle School
Emerson Middle School |
64 | Not in DB | |
|
High School
Maine South High School |
207 | Not in DB | |
Property History
| DATE: | EVENT: | PRICE: | SOURCE: |
|---|---|---|---|
| 4 Jun, 2012 | Sold | $555,000 | MRED MLS |
| 25 Apr, 2012 | Under contract | $569,900 | MRED MLS |
| 30 Mar, 2012 | Listed for sale | $569,900 | MRED MLS |
| 5 May, 2022 | Sold | $660,000 | MRED MLS |
| 21 Mar, 2022 | Under contract | $635,000 | MRED MLS |
| 17 Mar, 2022 | Listed for sale | $635,000 | MRED MLS |
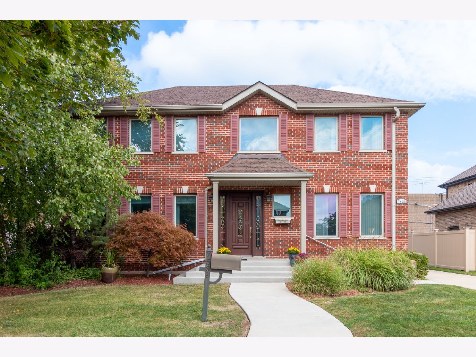
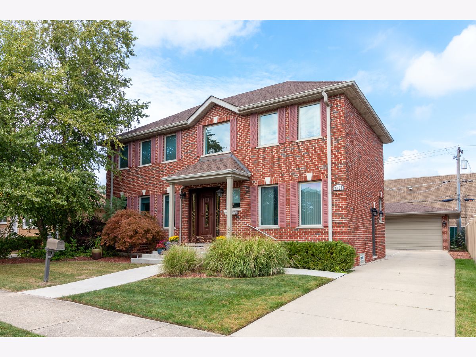
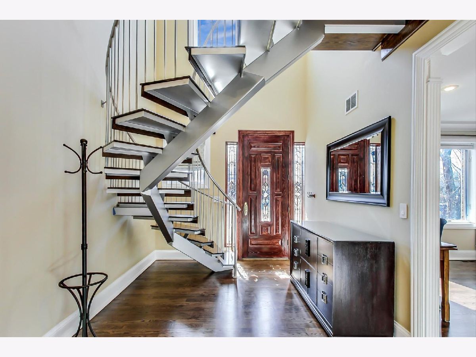
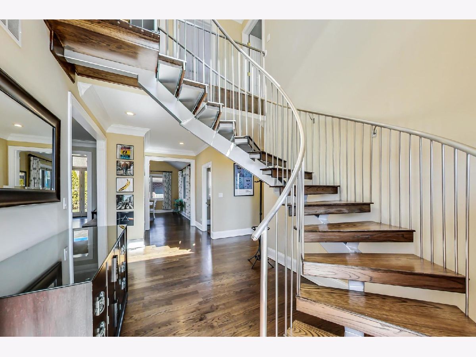
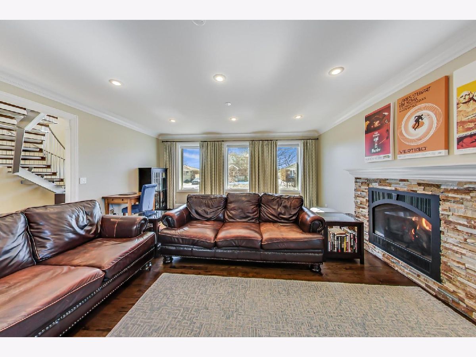
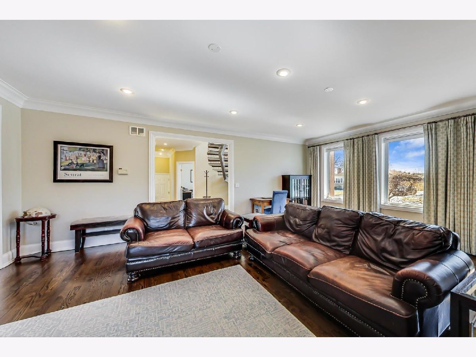
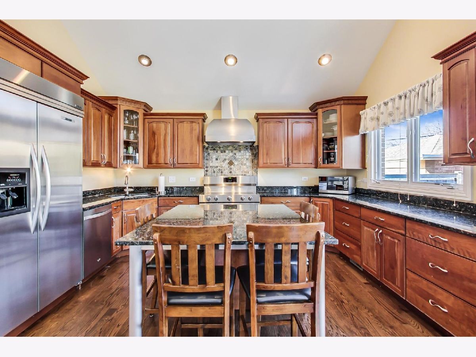
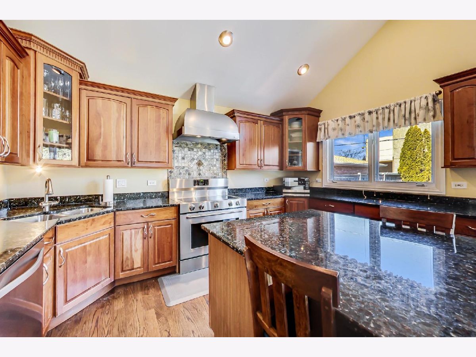
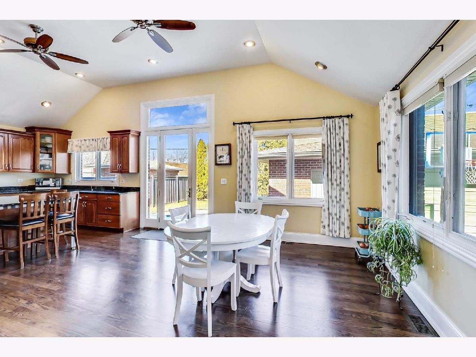
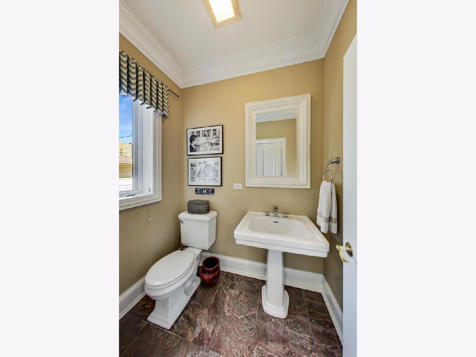
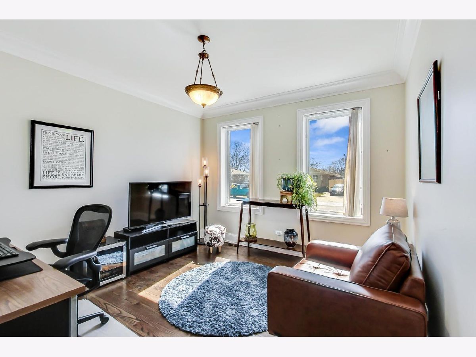
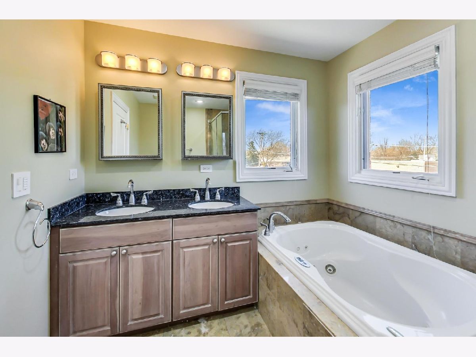
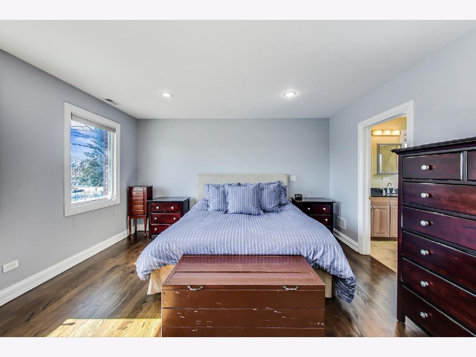
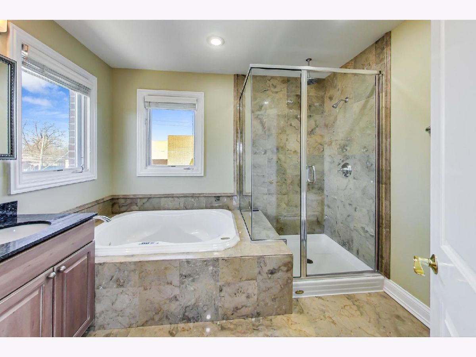
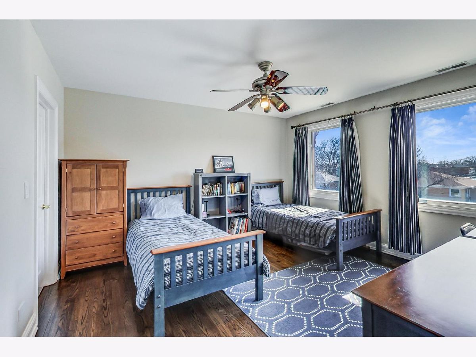
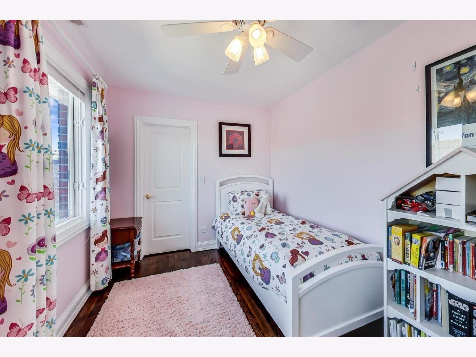
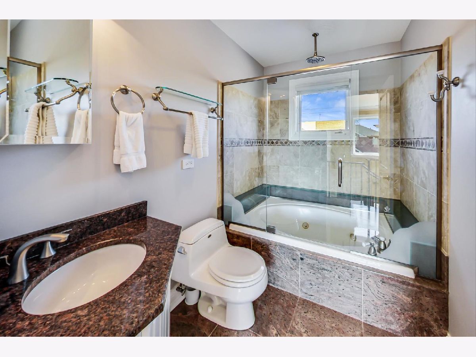
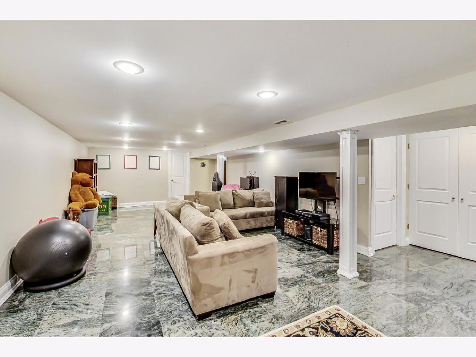
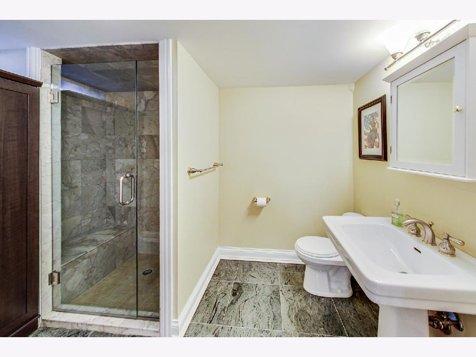
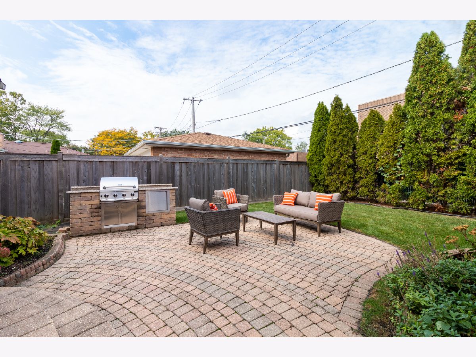
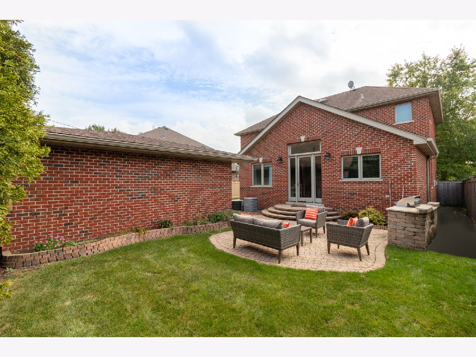
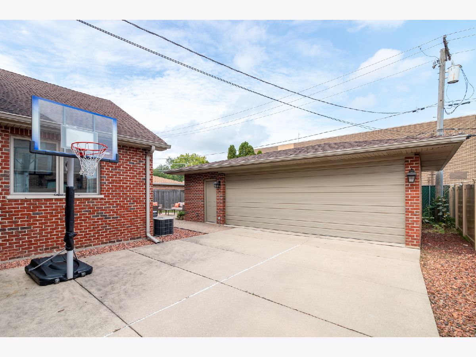
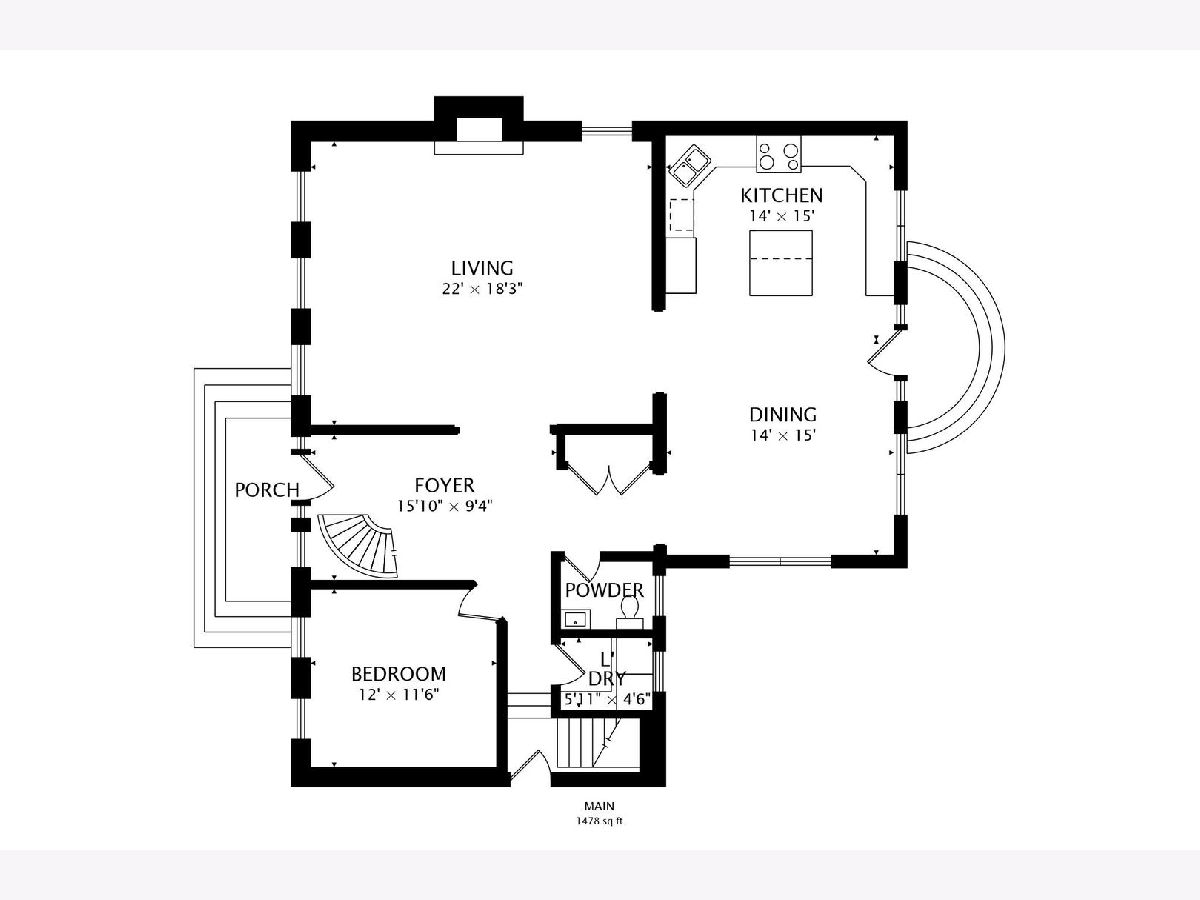
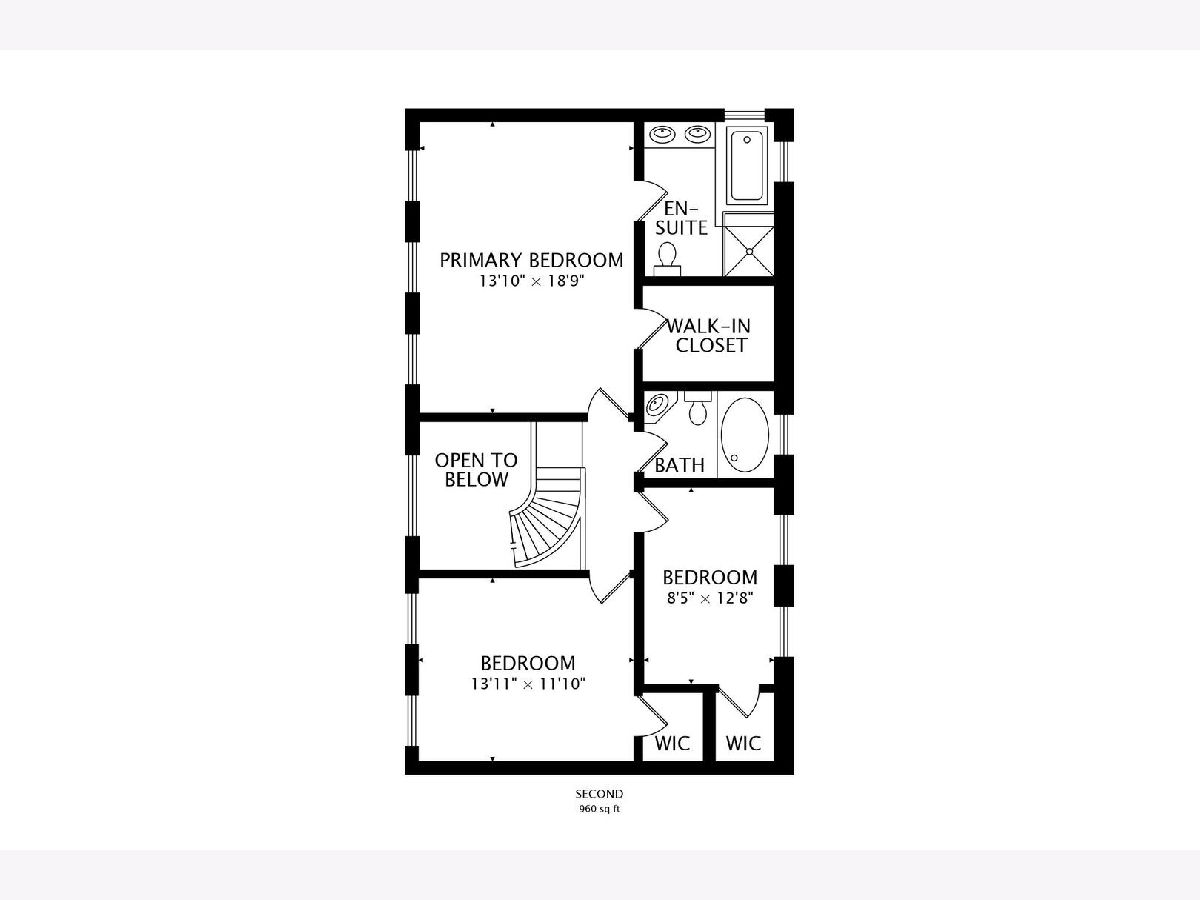
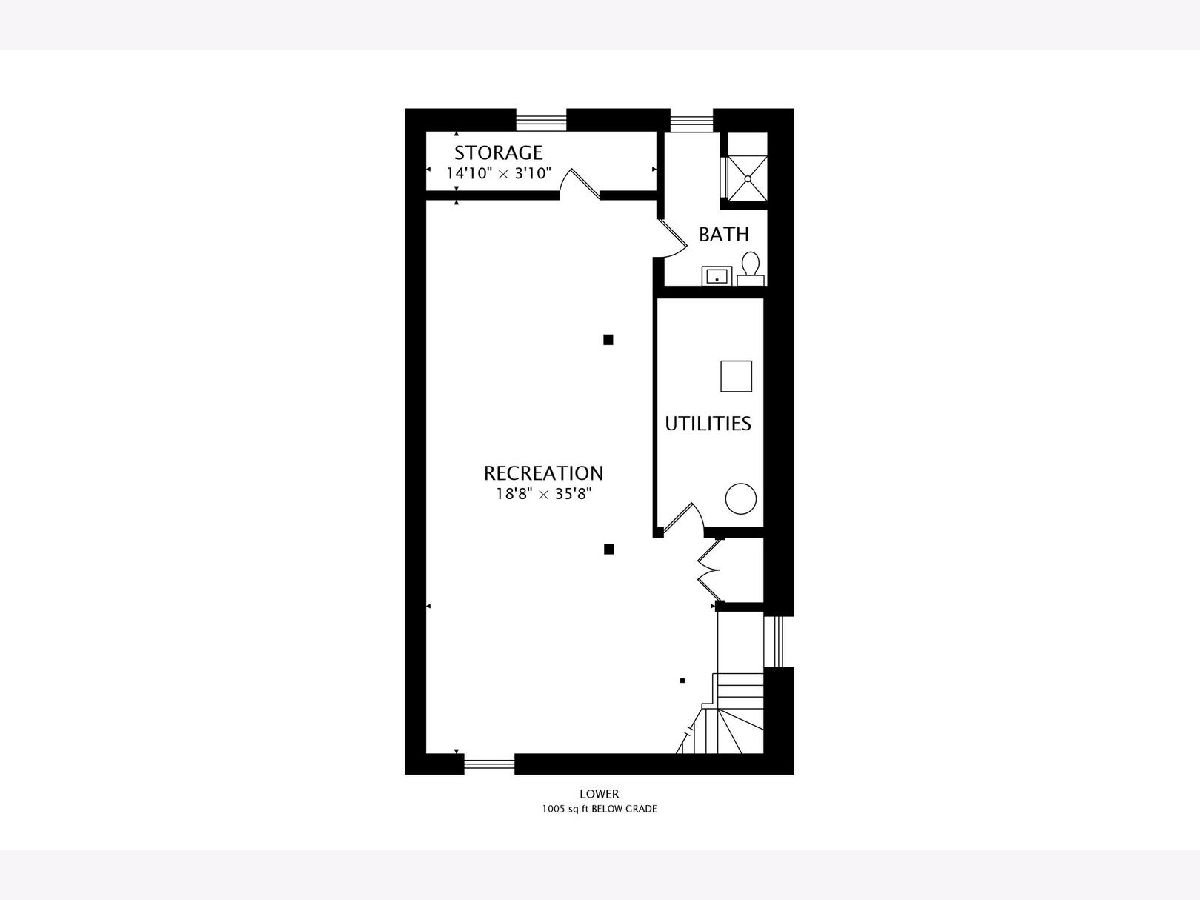
Room Specifics
Total Bedrooms: 4
Bedrooms Above Ground: 4
Bedrooms Below Ground: 0
Dimensions: —
Floor Type: —
Dimensions: —
Floor Type: —
Dimensions: —
Floor Type: —
Full Bathrooms: 4
Bathroom Amenities: Whirlpool,Separate Shower,Double Sink
Bathroom in Basement: 1
Rooms: —
Basement Description: Finished
Other Specifics
| 2.5 | |
| — | |
| Concrete | |
| — | |
| — | |
| 60X120 | |
| Pull Down Stair | |
| — | |
| — | |
| — | |
| Not in DB | |
| — | |
| — | |
| — | |
| — |
Tax History
| Year | Property Taxes |
|---|---|
| 2012 | $7,240 |
| 2022 | $11,108 |
Contact Agent
Nearby Similar Homes
Nearby Sold Comparables
Contact Agent
Listing Provided By
@properties Christie's International Real Estate

