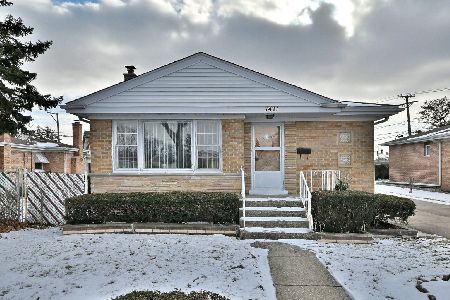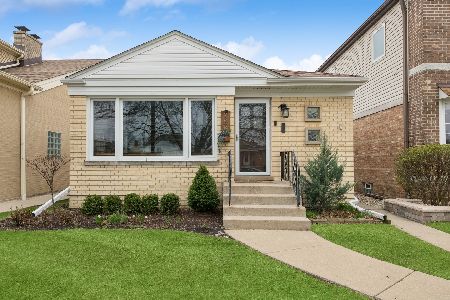7538 Odell Avenue, Edison Park, Chicago, Illinois 60631
$375,000
|
Sold
|
|
| Status: | Closed |
| Sqft: | 1,250 |
| Cost/Sqft: | $300 |
| Beds: | 3 |
| Baths: | 2 |
| Year Built: | 1956 |
| Property Taxes: | $5,937 |
| Days On Market: | 1906 |
| Lot Size: | 0,11 |
Description
Come see the recently completed upgrades to this charming 3+1 bedroom, 2 bath ranch located in the desirable neighborhood of Edison Park. This well-maintained property now features hardwood floors throughout! Rooms have been refinished where necessary, cleaned and painted. There's a modern kitchen with stainless steel appliances, granite countertops and breakfast bar. A cozy dining room blends seamlessly into the living room with large picture windows which allow the light to pour in. Looking for privacy? Cordless blinds offer light filtering and blackout (light blocking) options in every room. Downstairs, a large family room with dimmable lighting (perfect for movie night) is the highlight of a fully finished, dry basement. Along with a full bath, laundry room and utility room you'll find ample storage space, even a cedar closet! And if a home office is what you're looking for, just trade a bedroom. You've got two options, one in the basement or choose the back room on the main floor with lots of natural light. Outdoors you've got a side driveway with a two-car garage, a gated back yard and a deck that's perfect for a little get-together with friends. There's even a walnut tree out front that bears its natural treat every other year. The schools here are the well-regarded Taft High and the nearby Ebinger Elementary. And the amenities are practically endless. Situated near downtown Edison Park, uptown Park Ridge and an active little area in Niles, there's shopping, bars, restaurants, public transportation, exercise facilities, a library and more! Come see for yourself!
Property Specifics
| Single Family | |
| — | |
| Ranch | |
| 1956 | |
| Full | |
| — | |
| No | |
| 0.11 |
| Cook | |
| — | |
| — / Not Applicable | |
| None | |
| Lake Michigan | |
| Public Sewer | |
| 10922626 | |
| 09254040430000 |
Nearby Schools
| NAME: | DISTRICT: | DISTANCE: | |
|---|---|---|---|
|
Grade School
Ebinger Elementary School |
299 | — | |
|
Middle School
Ebinger Elementary School |
299 | Not in DB | |
|
High School
Taft High School |
299 | Not in DB | |
Property History
| DATE: | EVENT: | PRICE: | SOURCE: |
|---|---|---|---|
| 17 Aug, 2012 | Sold | $190,000 | MRED MLS |
| 19 Jul, 2012 | Under contract | $206,900 | MRED MLS |
| — | Last price change | $212,000 | MRED MLS |
| 30 Apr, 2012 | Listed for sale | $240,900 | MRED MLS |
| 8 Mar, 2013 | Sold | $290,000 | MRED MLS |
| 28 Jan, 2013 | Under contract | $309,900 | MRED MLS |
| 19 Jan, 2013 | Listed for sale | $309,900 | MRED MLS |
| 8 Jun, 2016 | Sold | $345,000 | MRED MLS |
| 2 May, 2016 | Under contract | $359,900 | MRED MLS |
| 26 Apr, 2016 | Listed for sale | $359,900 | MRED MLS |
| 21 May, 2019 | Listed for sale | $0 | MRED MLS |
| 11 Jan, 2021 | Sold | $375,000 | MRED MLS |
| 8 Dec, 2020 | Under contract | $375,000 | MRED MLS |
| — | Last price change | $395,000 | MRED MLS |
| 2 Nov, 2020 | Listed for sale | $395,000 | MRED MLS |
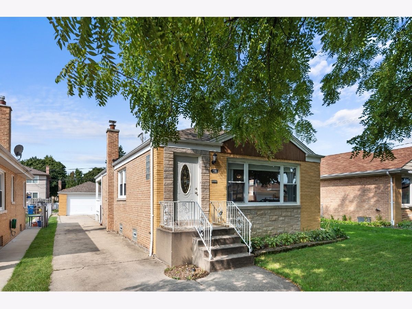
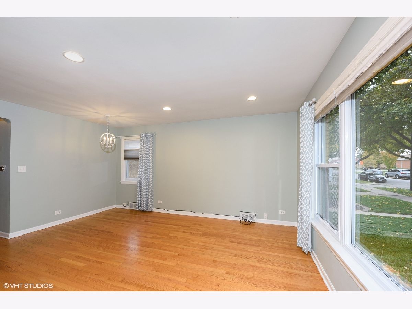
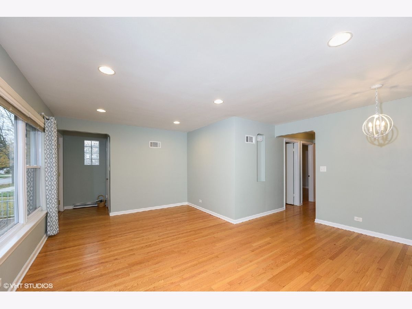
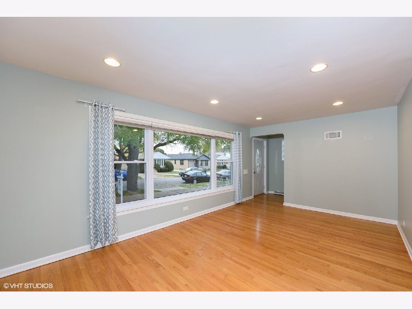
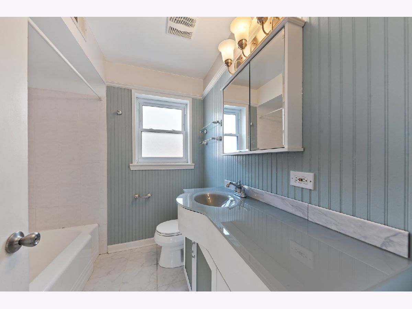
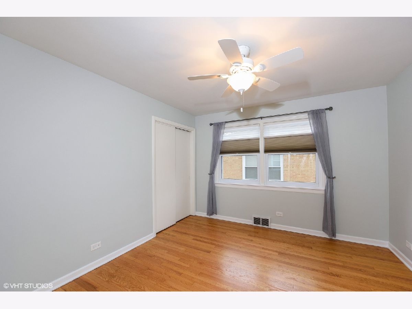
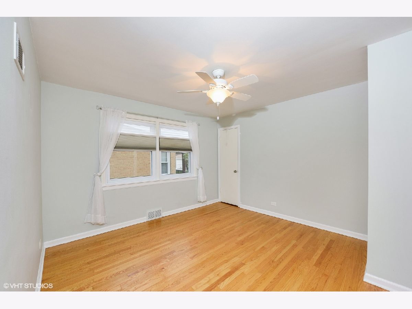
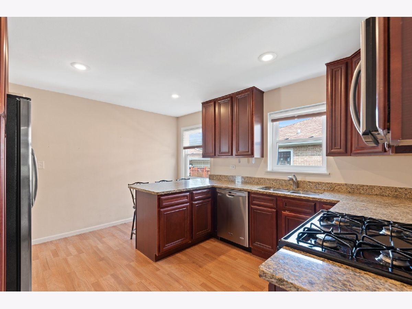
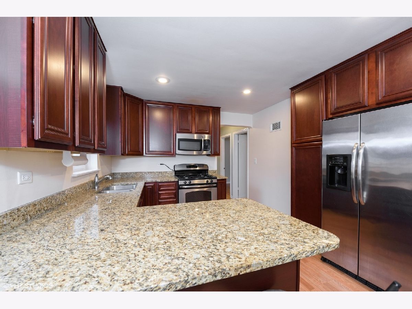
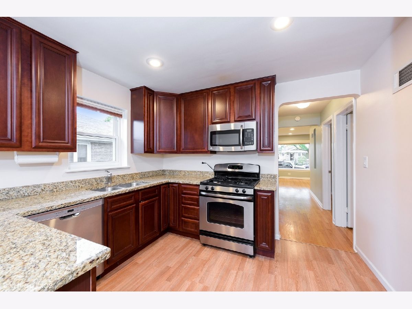
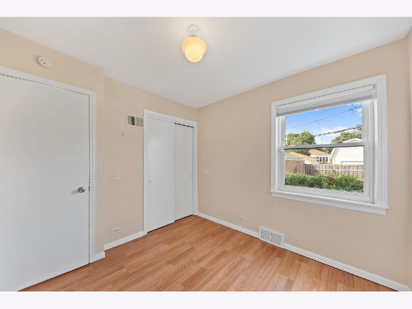
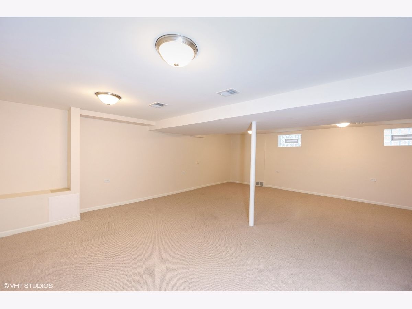
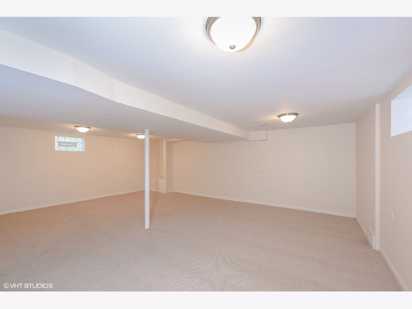
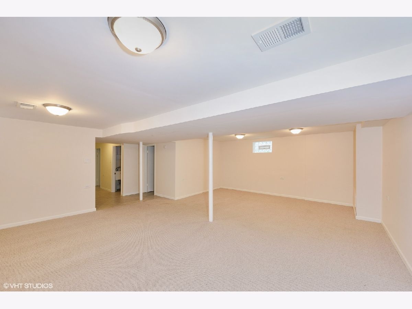
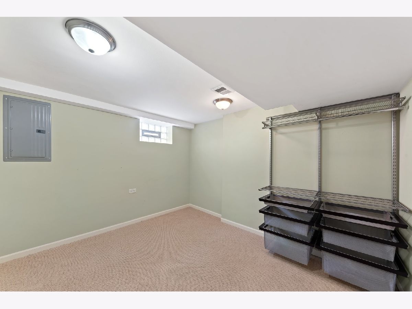
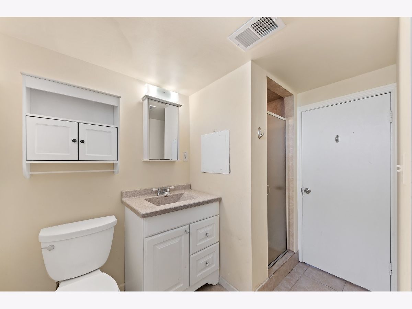
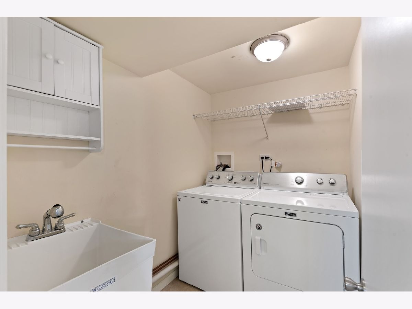
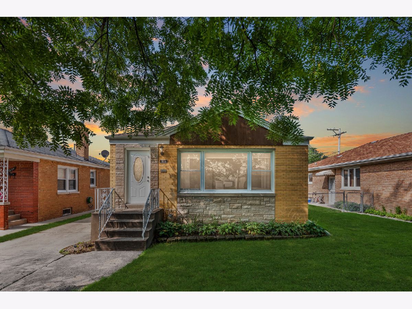
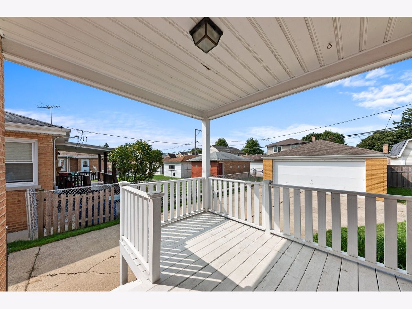
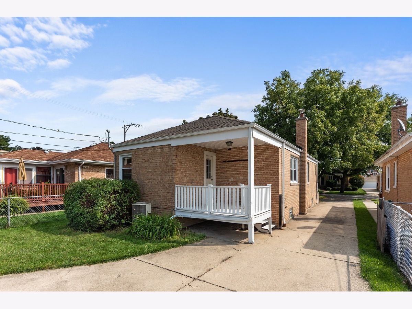
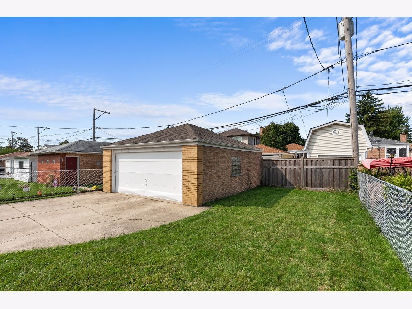
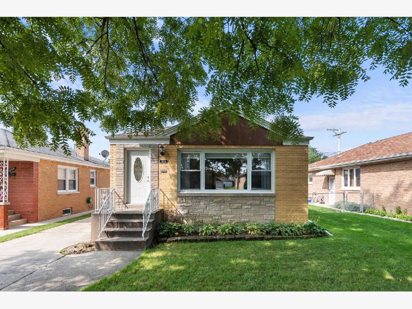
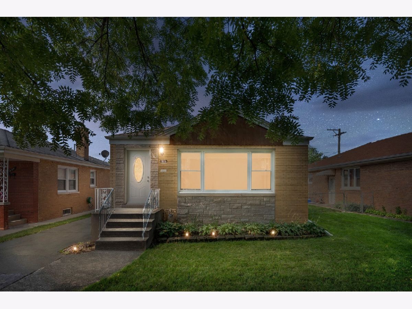
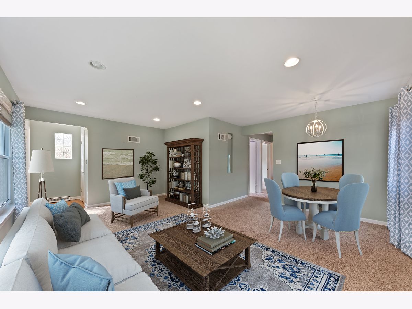
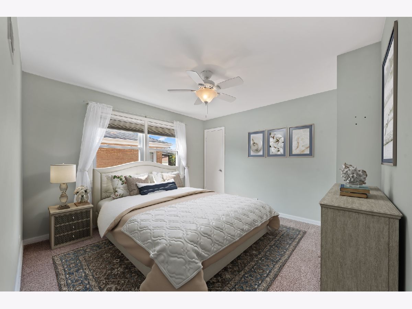
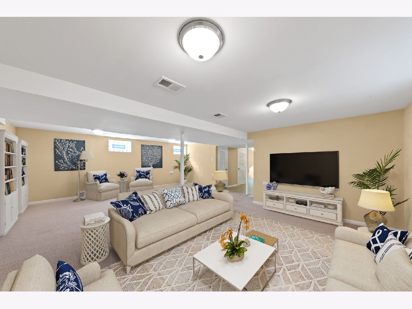
Room Specifics
Total Bedrooms: 4
Bedrooms Above Ground: 3
Bedrooms Below Ground: 1
Dimensions: —
Floor Type: Hardwood
Dimensions: —
Floor Type: Wood Laminate
Dimensions: —
Floor Type: Carpet
Full Bathrooms: 2
Bathroom Amenities: Separate Shower
Bathroom in Basement: 1
Rooms: Utility Room-Lower Level
Basement Description: Finished,Rec/Family Area,Sleeping Area,Storage Space
Other Specifics
| 2 | |
| Concrete Perimeter | |
| Concrete,Side Drive | |
| Deck, Storms/Screens | |
| Fenced Yard,Streetlights | |
| 40X125 | |
| Full,Unfinished | |
| None | |
| Hardwood Floors, Wood Laminate Floors, First Floor Bedroom, First Floor Full Bath, Drapes/Blinds, Granite Counters, Some Insulated Wndws | |
| Range, Microwave, Dishwasher, Refrigerator, Washer, Dryer, Stainless Steel Appliance(s) | |
| Not in DB | |
| Curbs, Sidewalks, Street Lights, Street Paved | |
| — | |
| — | |
| — |
Tax History
| Year | Property Taxes |
|---|---|
| 2012 | $5,205 |
| 2013 | $5,183 |
| 2016 | $4,852 |
| 2021 | $5,937 |
Contact Agent
Nearby Similar Homes
Nearby Sold Comparables
Contact Agent
Listing Provided By
Coldwell Banker Realty






