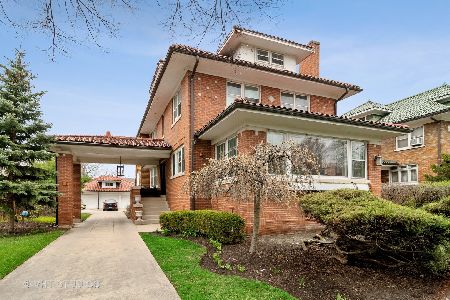754 Bonnie Brae Place, River Forest, Illinois 60305
$750,000
|
Sold
|
|
| Status: | Closed |
| Sqft: | 4,300 |
| Cost/Sqft: | $186 |
| Beds: | 4 |
| Baths: | 5 |
| Year Built: | 1938 |
| Property Taxes: | $16,489 |
| Days On Market: | 2398 |
| Lot Size: | 0,21 |
Description
Beautifully updated & maintained brick home on the LemonAid Block! Corner exposure provides lovely natural light & layout w/great flow is perfect for entertaining & everyday living. Classic center entrance brings you into generous living room w/wood burning fireplace & over-sized windows. Custom chef's kitchen boasts cream cabinetry, stone counter tops, all hi-end appliances. Casually eat-in at the huge island or breakfast nook. The formal dining space opens up off the kitchen is ideal for entertaining. Unwind in the 4-season sunroom overlooking the gorgeous backyard. Attached heated 2.5 car garage=work-shoppers dream! Gracious master suite includes: steam shower, double vanities & professionally installed walk-in closet. Three additional bedrooms share a full & 1/2 bath. The 2nd floor family room w/refinished floors is a unique feature & a family favorite. You'll love the rooftop balcony bonus! AC replaced July 2019! EZ walk to downtown Oak Park, River Forest, parks & transportation.
Property Specifics
| Single Family | |
| — | |
| Georgian | |
| 1938 | |
| Full | |
| — | |
| No | |
| 0.21 |
| Cook | |
| — | |
| — / Not Applicable | |
| None | |
| Lake Michigan | |
| Public Sewer | |
| 10452798 | |
| 15122040140000 |
Nearby Schools
| NAME: | DISTRICT: | DISTANCE: | |
|---|---|---|---|
|
Grade School
Lincoln Elementary School |
90 | — | |
|
Middle School
Roosevelt School |
90 | Not in DB | |
|
High School
Oak Park & River Forest High Sch |
200 | Not in DB | |
Property History
| DATE: | EVENT: | PRICE: | SOURCE: |
|---|---|---|---|
| 1 Mar, 2020 | Sold | $750,000 | MRED MLS |
| 10 Jan, 2020 | Under contract | $799,000 | MRED MLS |
| 16 Jul, 2019 | Listed for sale | $799,000 | MRED MLS |
Room Specifics
Total Bedrooms: 4
Bedrooms Above Ground: 4
Bedrooms Below Ground: 0
Dimensions: —
Floor Type: Hardwood
Dimensions: —
Floor Type: Hardwood
Dimensions: —
Floor Type: Hardwood
Full Bathrooms: 5
Bathroom Amenities: Double Sink,Full Body Spray Shower,Double Shower
Bathroom in Basement: 1
Rooms: Recreation Room,Breakfast Room,Heated Sun Room,Foyer,Storage,Walk In Closet,Mud Room,Deck
Basement Description: Finished
Other Specifics
| 2 | |
| — | |
| Concrete,Side Drive | |
| Patio, Roof Deck, Storms/Screens | |
| — | |
| 48 X 183 X 50 | |
| Dormer | |
| Full | |
| Bar-Wet, Hardwood Floors, Walk-In Closet(s) | |
| Double Oven, Microwave, Dishwasher, Refrigerator, Washer, Dryer, Disposal | |
| Not in DB | |
| — | |
| — | |
| — | |
| Wood Burning, Attached Fireplace Doors/Screen |
Tax History
| Year | Property Taxes |
|---|---|
| 2020 | $16,489 |
Contact Agent
Nearby Similar Homes
Nearby Sold Comparables
Contact Agent
Listing Provided By
Jameson Sotheby's Intl Realty









