754 Brighton Drive, Wheaton, Illinois 60189
$905,000
|
Sold
|
|
| Status: | Closed |
| Sqft: | 3,820 |
| Cost/Sqft: | $213 |
| Beds: | 5 |
| Baths: | 3 |
| Year Built: | 1982 |
| Property Taxes: | $14,196 |
| Days On Market: | 1372 |
| Lot Size: | 0,31 |
Description
*Watch Video*. This Stonehedge subdivision beauty will leave you speechless! There hasn't been a single detail overlooked in this completely renovated 5 bed, 2.5 bath home. This 3820 square foot home boasts an office space with custom built-ins, a formal dining room, bonus/rec room on the main level and so much more! Before entering the home, buyers will be awed by the premium LP siding, metal roof, professional landscaping (includes irrigation), new driveway and multiple entertaining moments (front porch, pergola, etc.). The impressive details continue upon entering as you'll notice wide plank white oak floors, new interior doors, updated light fixtures, wainscotting and custom built-ins. Enter the kitchen and note the Quartz countertops, high-end Thermador appliances, gorgeous cabinets; details highlighted by the swarms of natural light. The kitchen opens up perfectly to the eat-in area and living room, which boasts a wood burning fireplace and is spacious enough to entertain many guests. The new windows give view to the fenced-in yard and the new slider door allows one to conveniently access the back deck/pergola. The bedrooms are enormous, freshly painted, and include custom Container Store closet systems. The primary bedroom includes a large en-suite bathroom with double sinks and a walk-in closet. The laundry room is right out of a magazine with tons of cabinets for storage, hooks, exposed shelving, utility sink, and beautiful white backsplash. All this in an incredibly convenient location - around the corner from Seven Gables park, minutes to award winning schools, Arrowhead Country Club, Danada Shopping, and so much more. Updates include but aren't limited to: (2) Furnaces (2021), (2) AC Units (2021), Roof (2021), Irrigation (2021), New Driveway + Extended Pad (2021), Exterior Lights (2021), Interior Paint (2021-2022), Pergola (2021), Sump Pump + Battery Back Up (2021), Upstairs Carpet (2021), Wainscoting (2021), Primary Bedroom Accent Wall (2021), Fence (2020), Interior Doors & Trim (2020), Interior Lighting (2020-2022), Office Custom Built-In Shelving (2020), Exterior Doors & Sliders (2021), En-suite Bathroom Remodel (2019), White Oak Floors (2018), Powder Room & Laundry Room Remodel (2018). Don't miss out on your dream home - schedule a showing today!
Property Specifics
| Single Family | |
| — | |
| — | |
| 1982 | |
| — | |
| — | |
| No | |
| 0.31 |
| Du Page | |
| — | |
| — / Not Applicable | |
| — | |
| — | |
| — | |
| 11386046 | |
| 0529405001 |
Nearby Schools
| NAME: | DISTRICT: | DISTANCE: | |
|---|---|---|---|
|
Grade School
Whittier Elementary School |
200 | — | |
|
Middle School
Edison Middle School |
200 | Not in DB | |
|
High School
Wheaton Warrenville South H S |
200 | Not in DB | |
Property History
| DATE: | EVENT: | PRICE: | SOURCE: |
|---|---|---|---|
| 27 May, 2022 | Sold | $905,000 | MRED MLS |
| 2 May, 2022 | Under contract | $815,000 | MRED MLS |
| 26 Apr, 2022 | Listed for sale | $815,000 | MRED MLS |
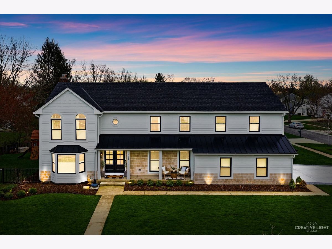
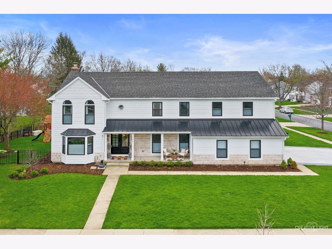
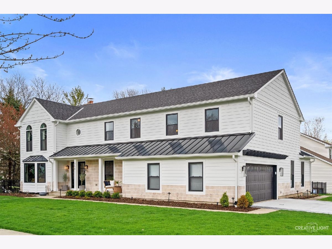
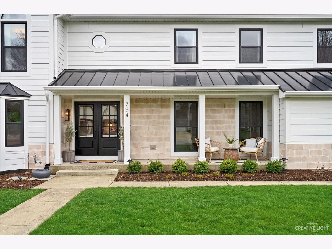
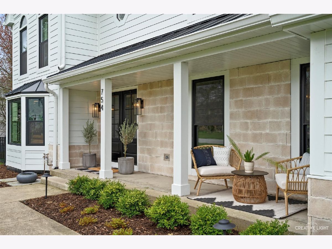
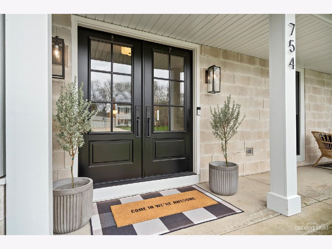
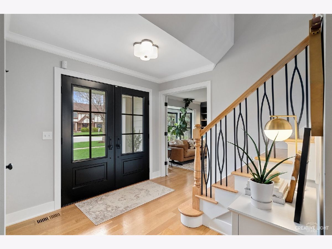
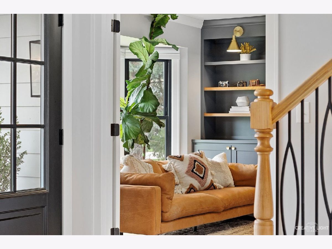
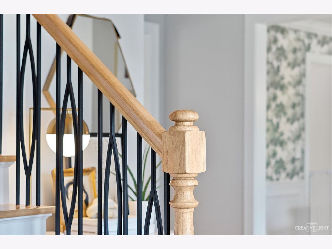
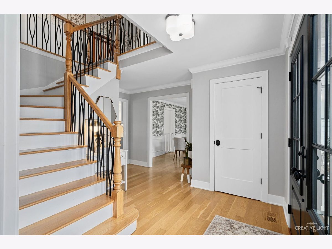
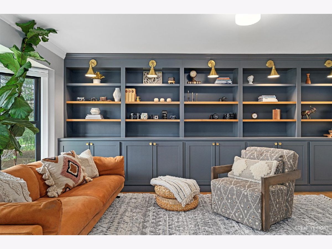
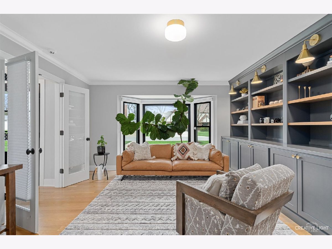
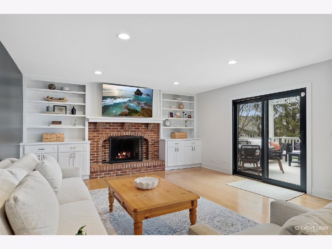
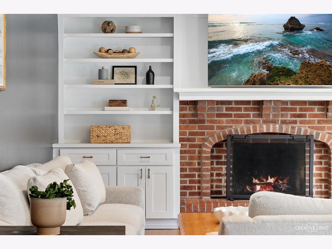
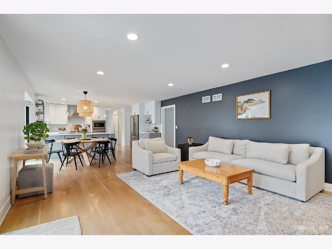
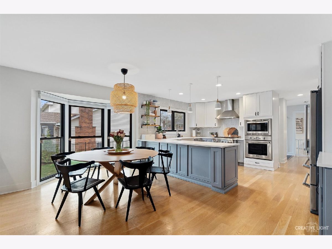
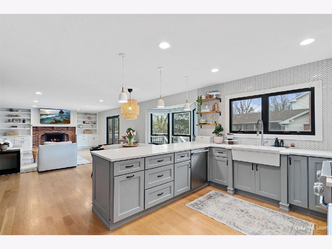
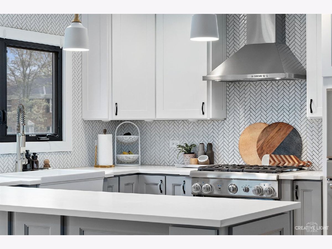
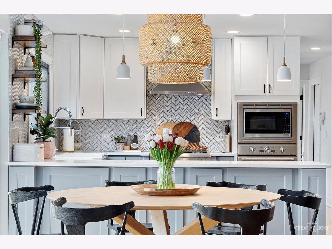
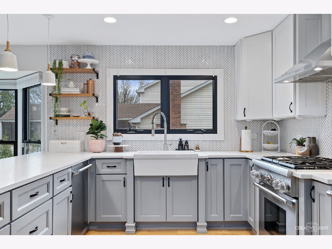
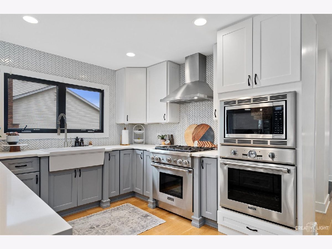
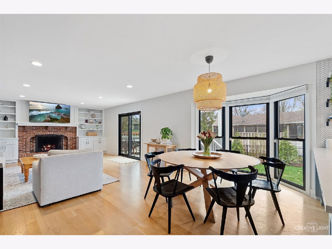
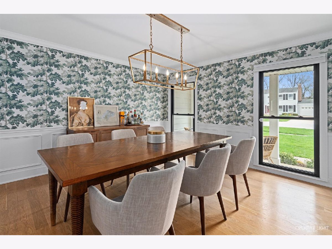
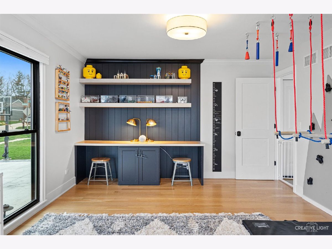
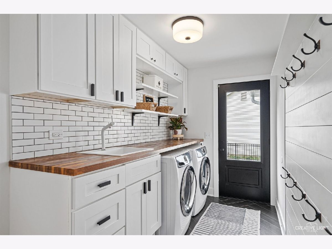
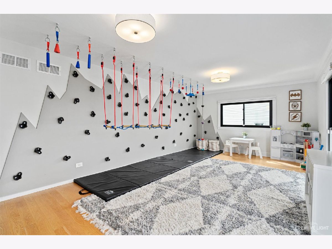
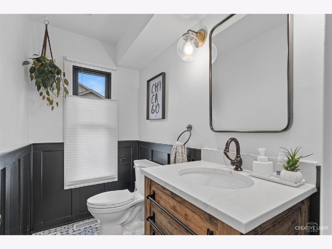
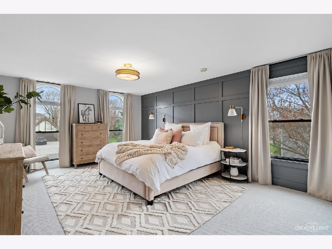
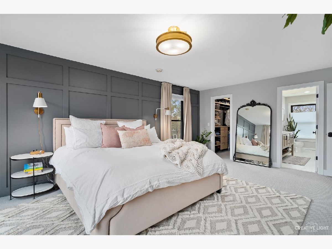
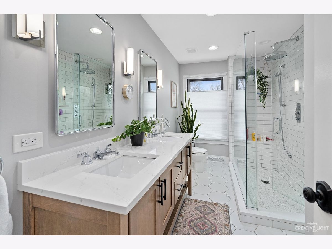
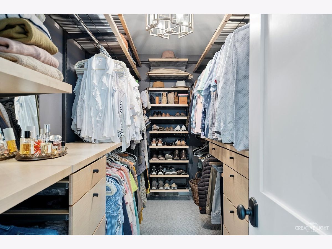
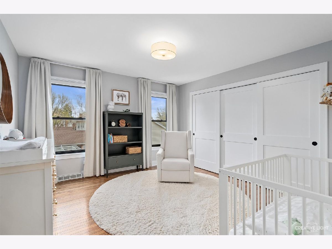
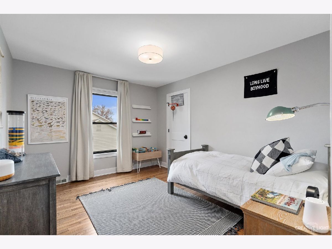
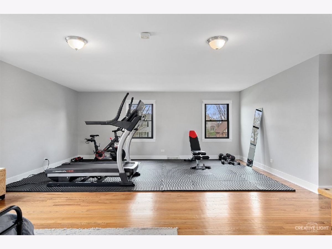
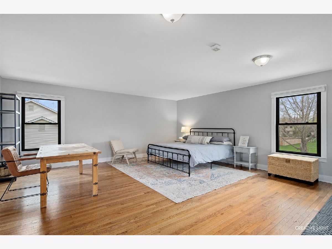
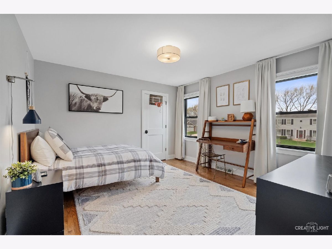
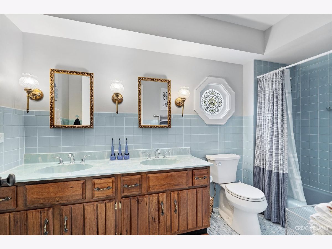
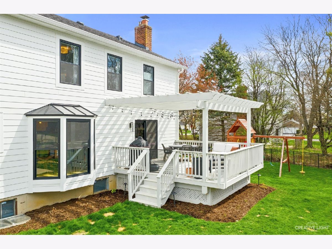
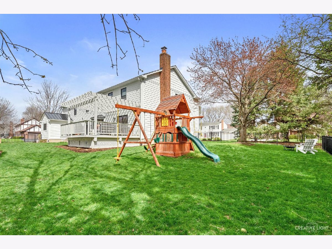
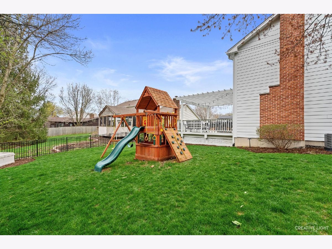
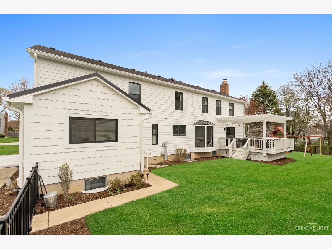
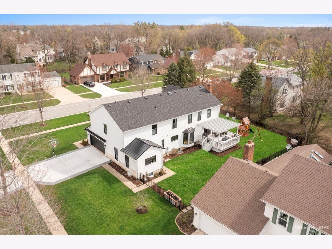
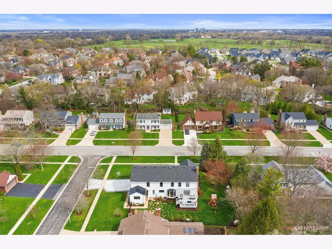
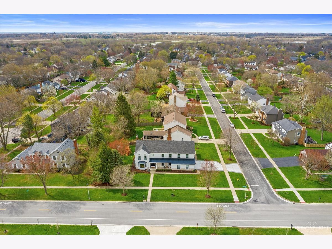
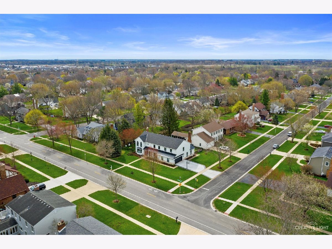
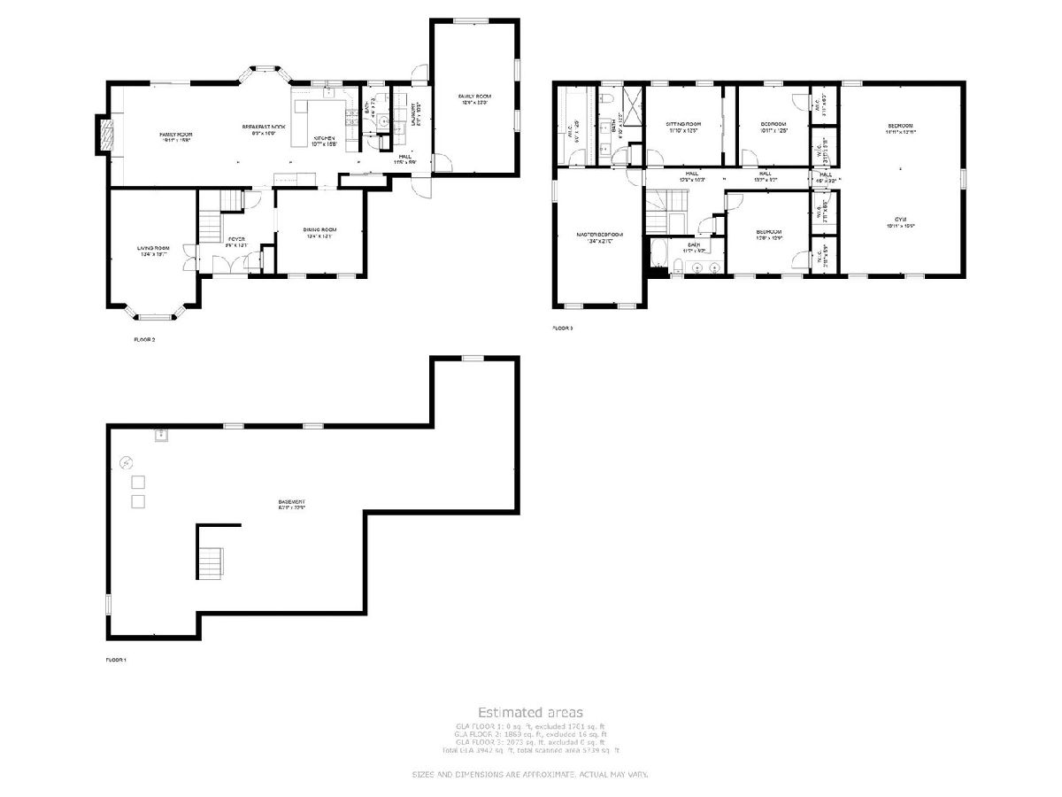
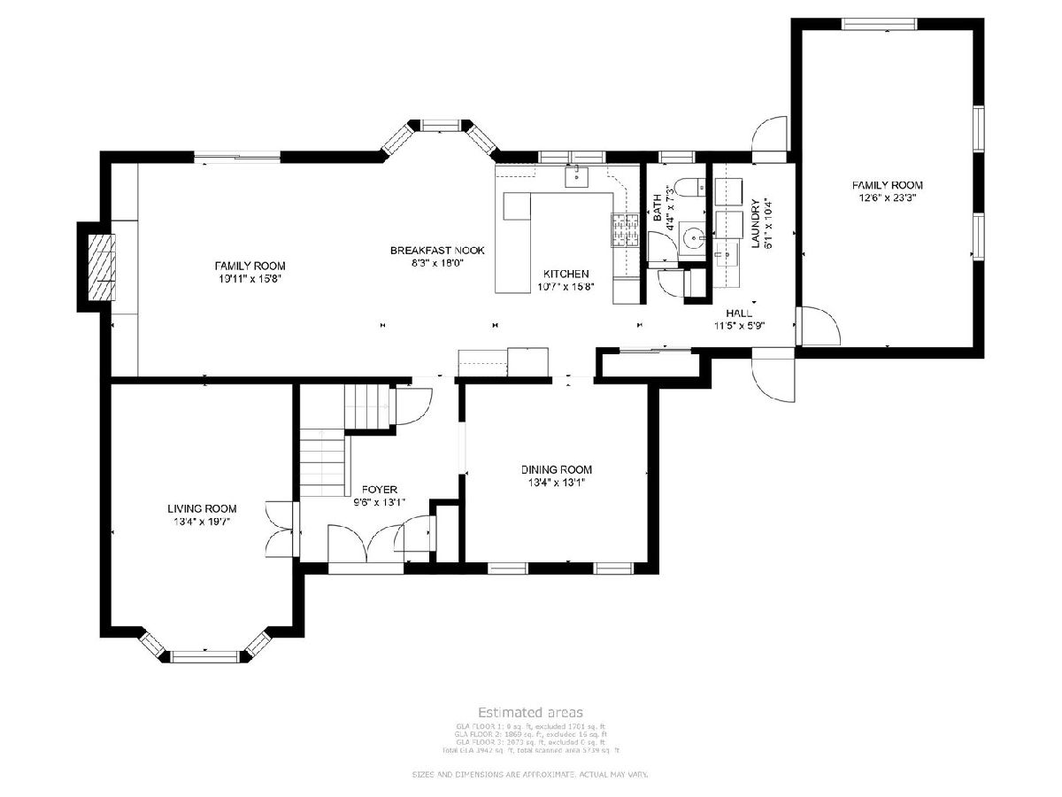
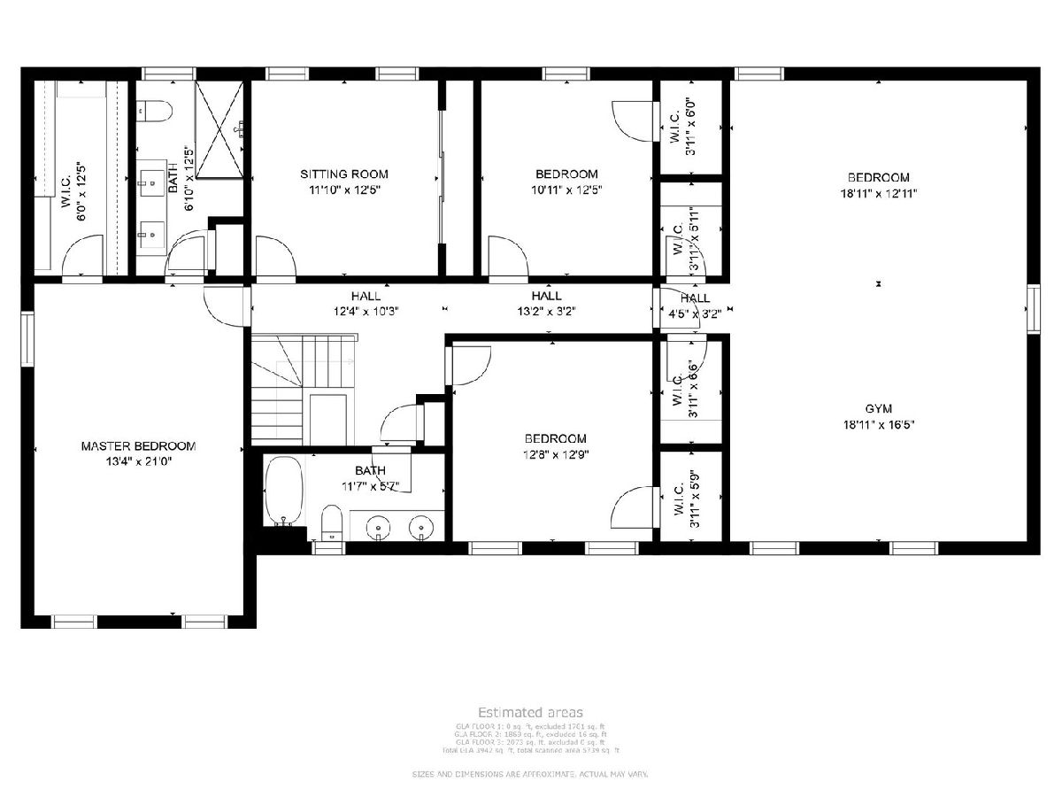
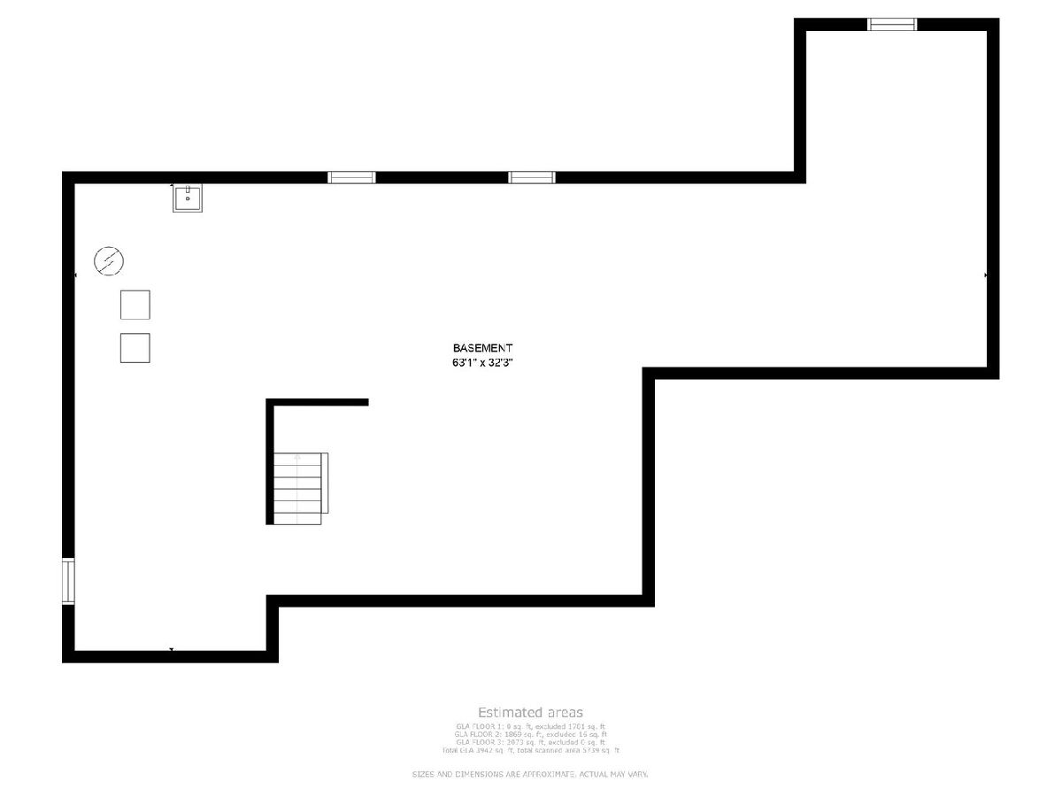
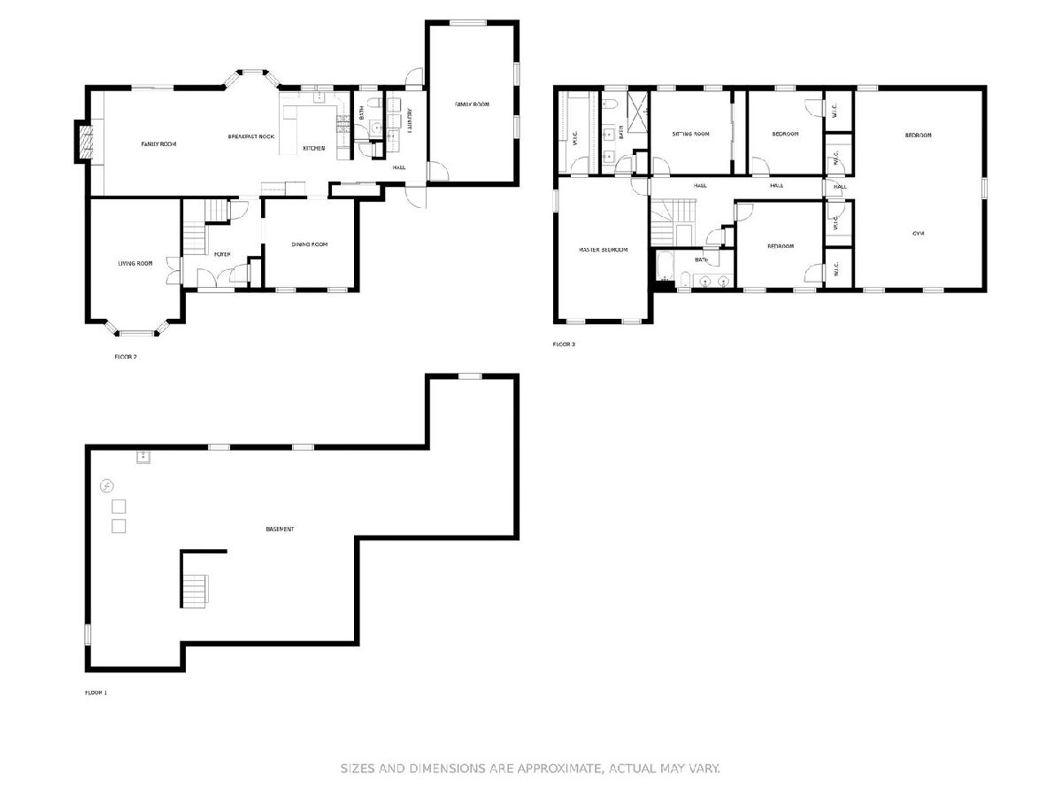
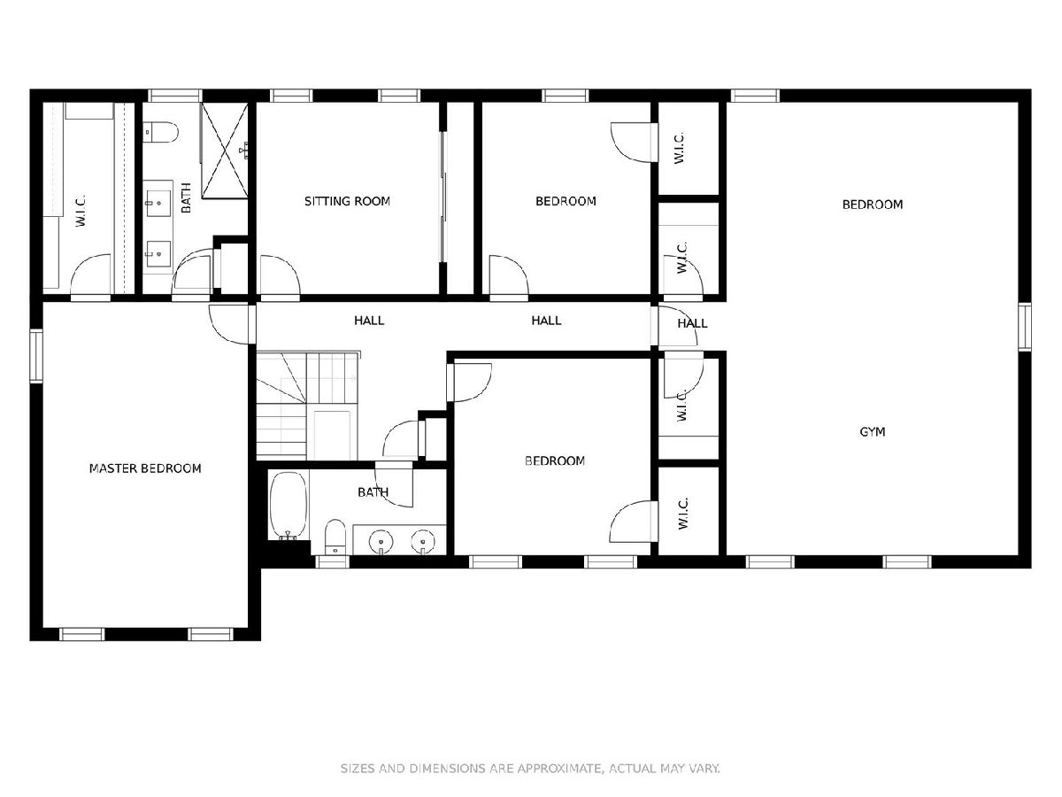
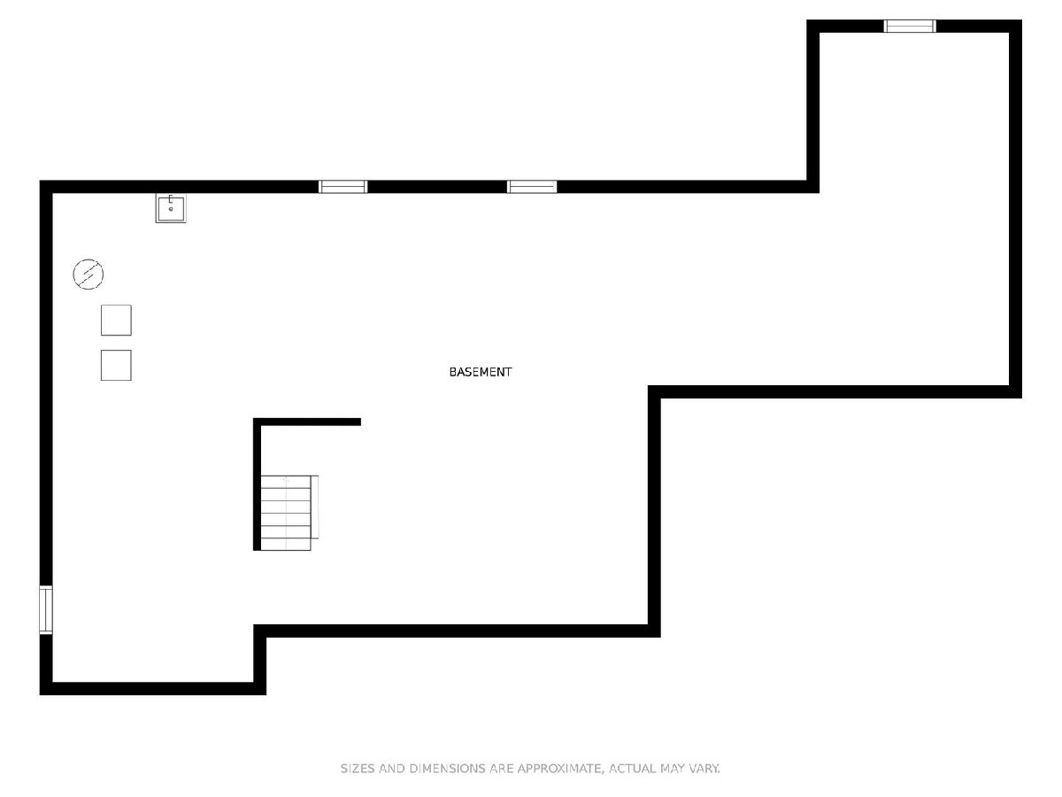
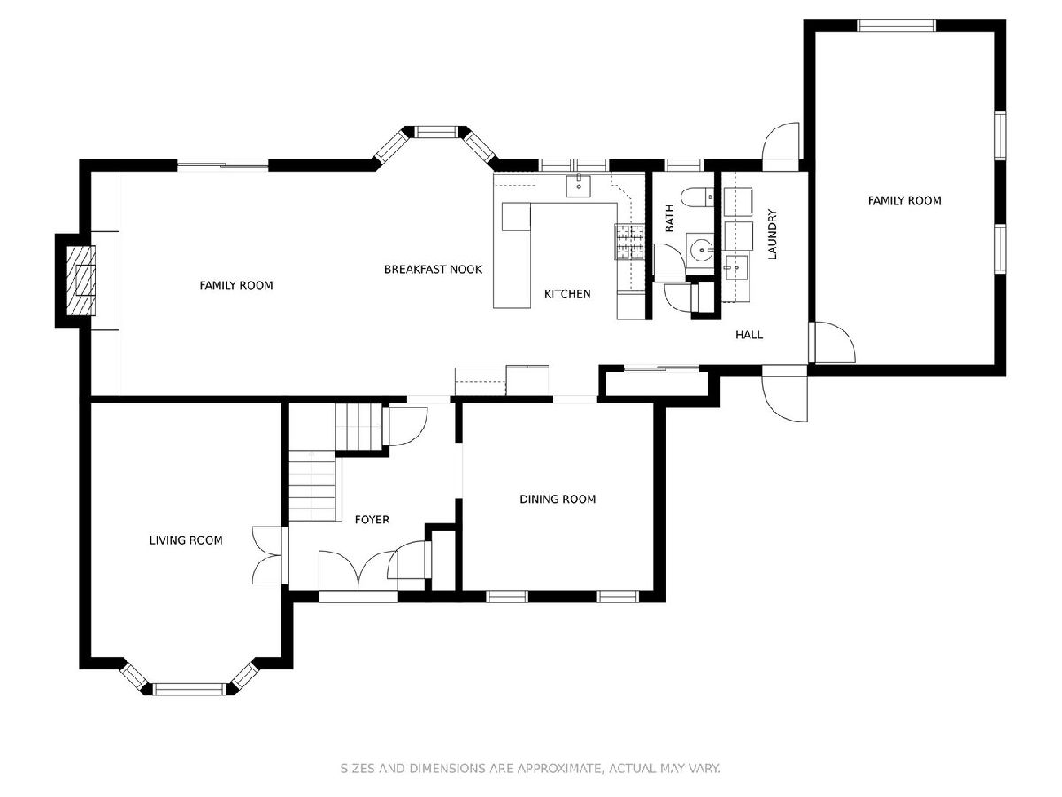
Room Specifics
Total Bedrooms: 5
Bedrooms Above Ground: 5
Bedrooms Below Ground: 0
Dimensions: —
Floor Type: —
Dimensions: —
Floor Type: —
Dimensions: —
Floor Type: —
Dimensions: —
Floor Type: —
Full Bathrooms: 3
Bathroom Amenities: Double Sink,Full Body Spray Shower
Bathroom in Basement: 0
Rooms: —
Basement Description: Unfinished
Other Specifics
| 2.5 | |
| — | |
| Concrete | |
| — | |
| — | |
| 133X101X133X104 | |
| — | |
| — | |
| — | |
| — | |
| Not in DB | |
| — | |
| — | |
| — | |
| — |
Tax History
| Year | Property Taxes |
|---|---|
| 2022 | $14,196 |
Contact Agent
Nearby Similar Homes
Nearby Sold Comparables
Contact Agent
Listing Provided By
Compass






