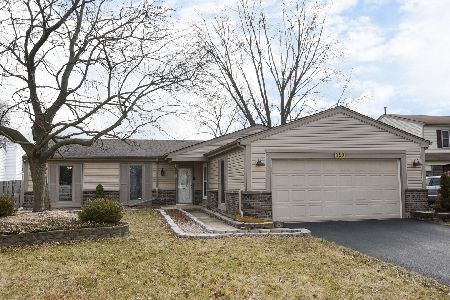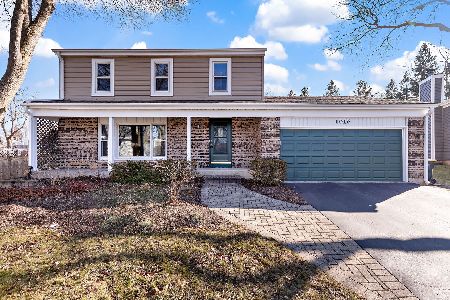754 Buffalo Circle, Carol Stream, Illinois 60188
$290,000
|
Sold
|
|
| Status: | Closed |
| Sqft: | 2,544 |
| Cost/Sqft: | $118 |
| Beds: | 5 |
| Baths: | 3 |
| Year Built: | 1977 |
| Property Taxes: | $9,268 |
| Days On Market: | 1892 |
| Lot Size: | 0,27 |
Description
Wow, 5 good sized bedrooms plus a loft upstairs! This is a great home for those needing lots of bedrooms, or private office/homework spaces, there is a room for everyone! The kitchen features a breakfast bar and additional pantry cabinets which is adjacent to the Family room with hardwood flooring. Both rooms have access to the two tiered deck and fully fenced backyard. Mature trees provides natural shade to the deck and yard. Well landscaped yard with lots of perennials. The Master Bedroom has a walk-in closet and direct access to one of the hall baths that could easily be closed off if you want a true Master Suite. The other bedrooms share the other hall bathroom. Additional hang out space in the basement. New concrete garage slab and asphalt driveway, just 2 blocks to Evergreen Elementary!
Property Specifics
| Single Family | |
| — | |
| Colonial | |
| 1977 | |
| Partial | |
| BRUNSWICK | |
| No | |
| 0.27 |
| Du Page | |
| Shining Waters | |
| 0 / Not Applicable | |
| None | |
| Lake Michigan | |
| Public Sewer | |
| 10937956 | |
| 0125309005 |
Nearby Schools
| NAME: | DISTRICT: | DISTANCE: | |
|---|---|---|---|
|
Grade School
Evergreen Elementary School |
25 | — | |
|
Middle School
Benjamin Middle School |
25 | Not in DB | |
|
High School
Community High School |
94 | Not in DB | |
Property History
| DATE: | EVENT: | PRICE: | SOURCE: |
|---|---|---|---|
| 27 May, 2015 | Sold | $220,000 | MRED MLS |
| 27 Feb, 2015 | Under contract | $200,000 | MRED MLS |
| 25 Feb, 2015 | Listed for sale | $200,000 | MRED MLS |
| 5 Jan, 2021 | Sold | $290,000 | MRED MLS |
| 3 Dec, 2020 | Under contract | $299,900 | MRED MLS |
| 20 Nov, 2020 | Listed for sale | $299,900 | MRED MLS |
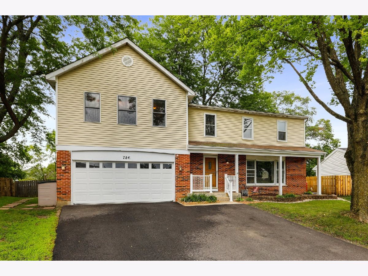
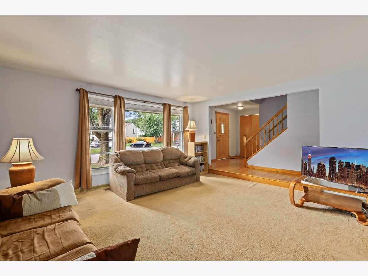
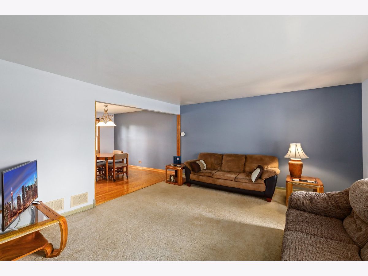
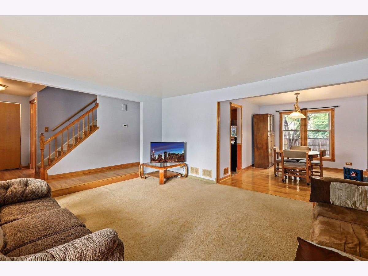
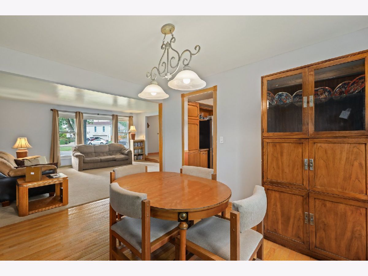
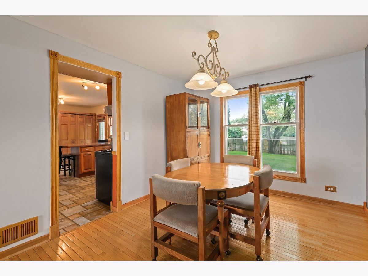
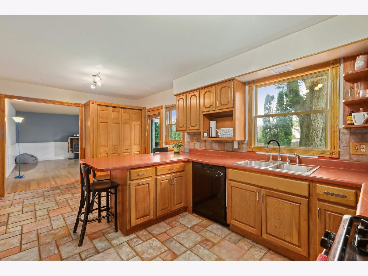
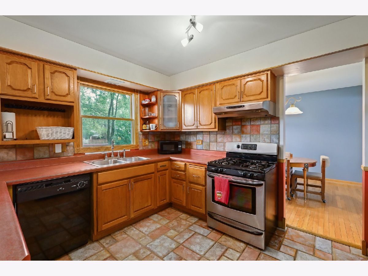
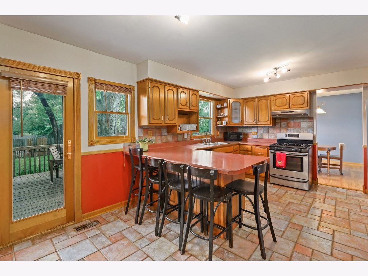
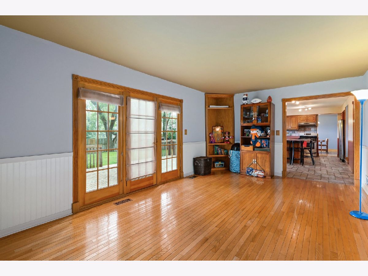
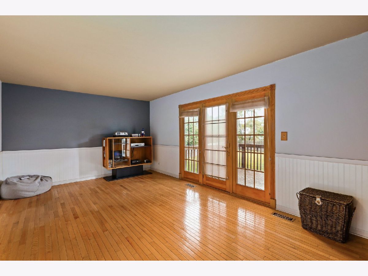
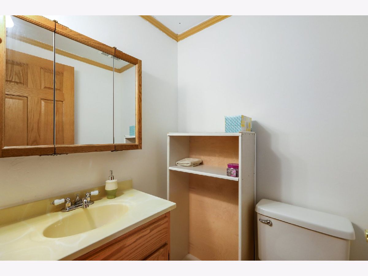
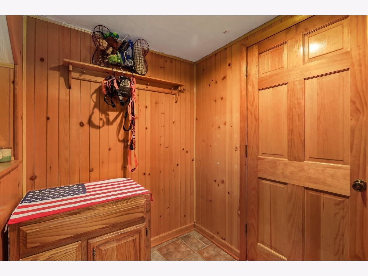
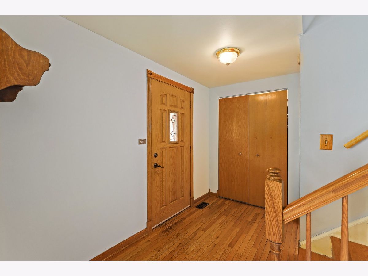
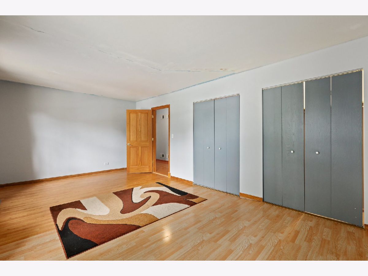
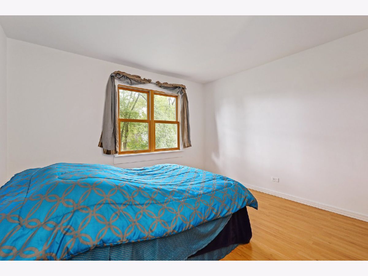
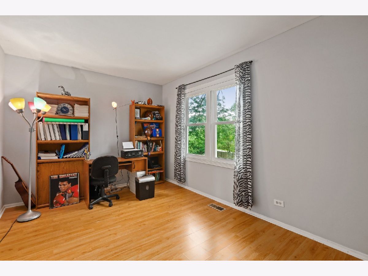
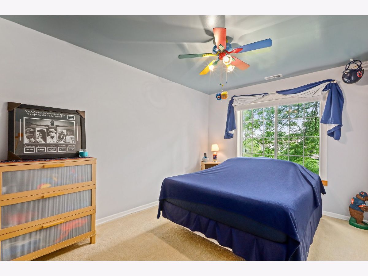
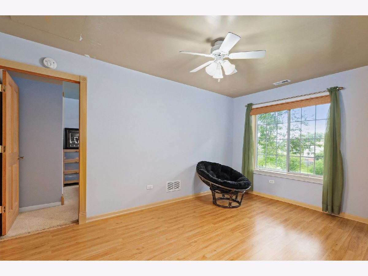
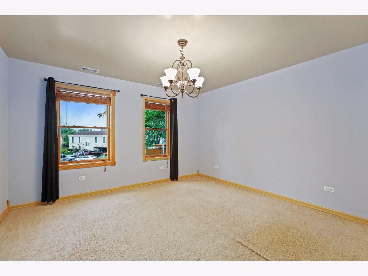
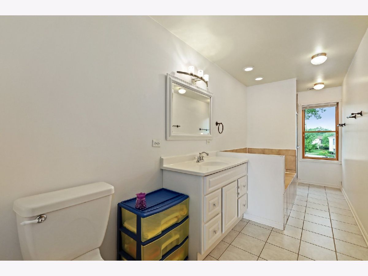
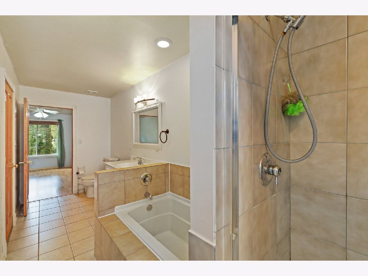
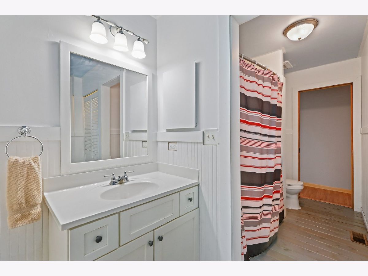
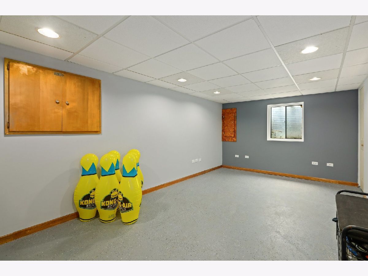
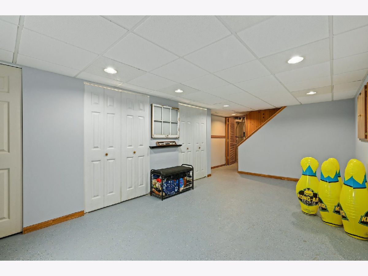
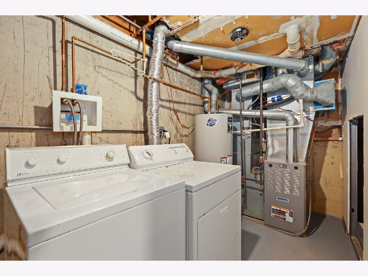
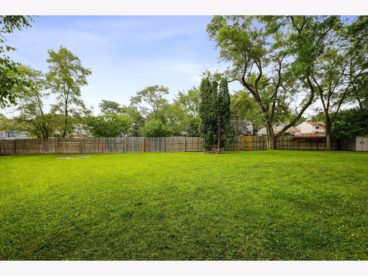
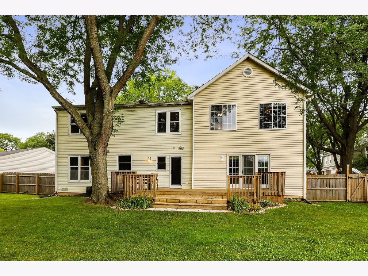
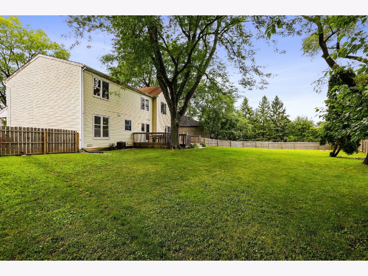
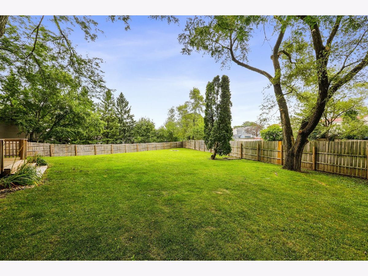
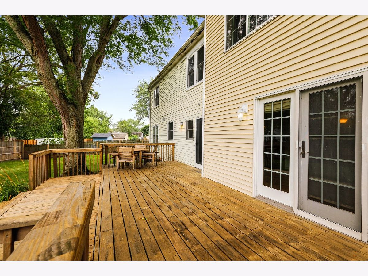
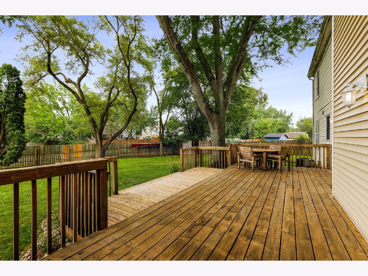
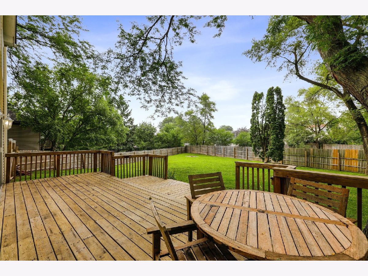
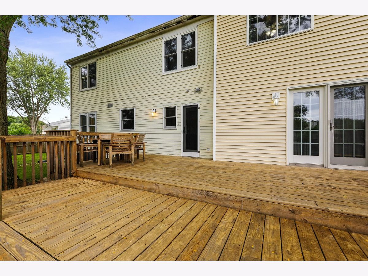
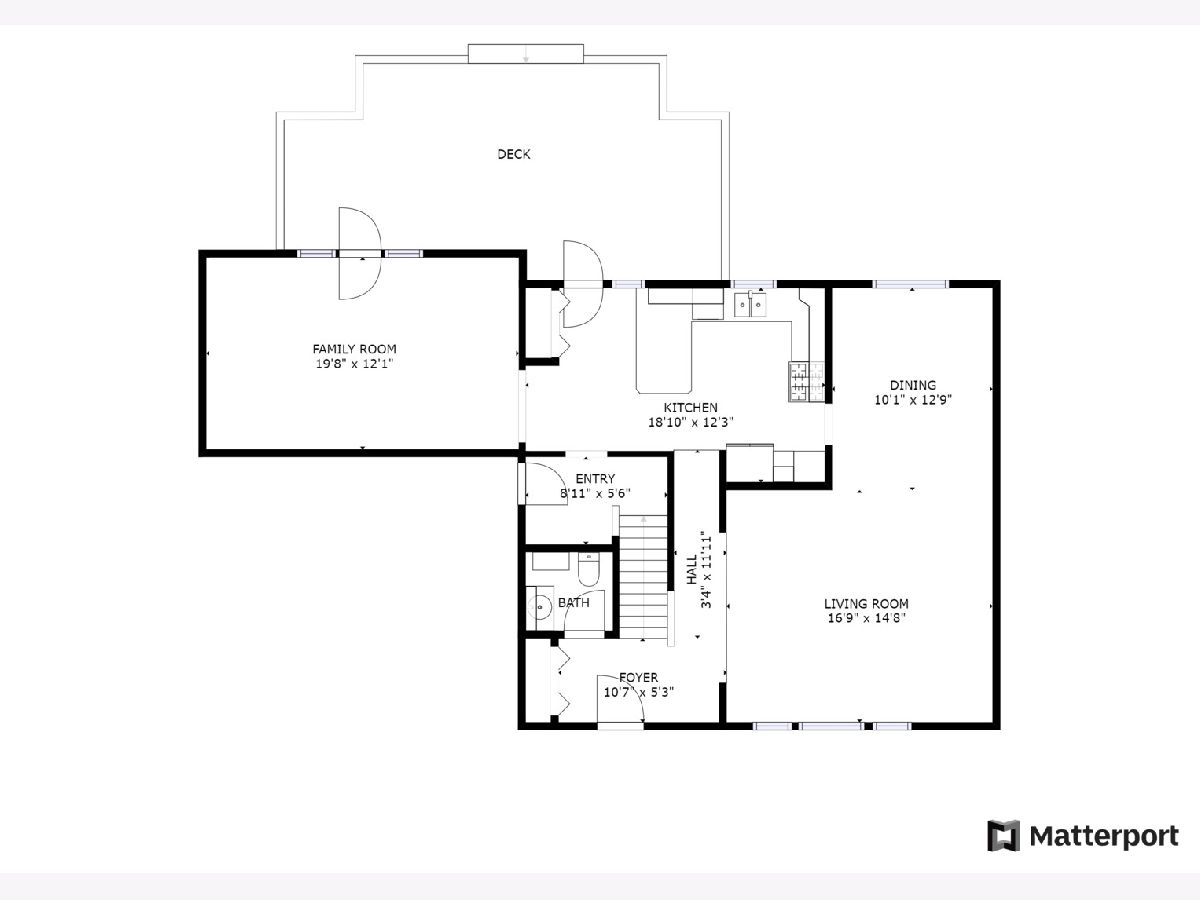
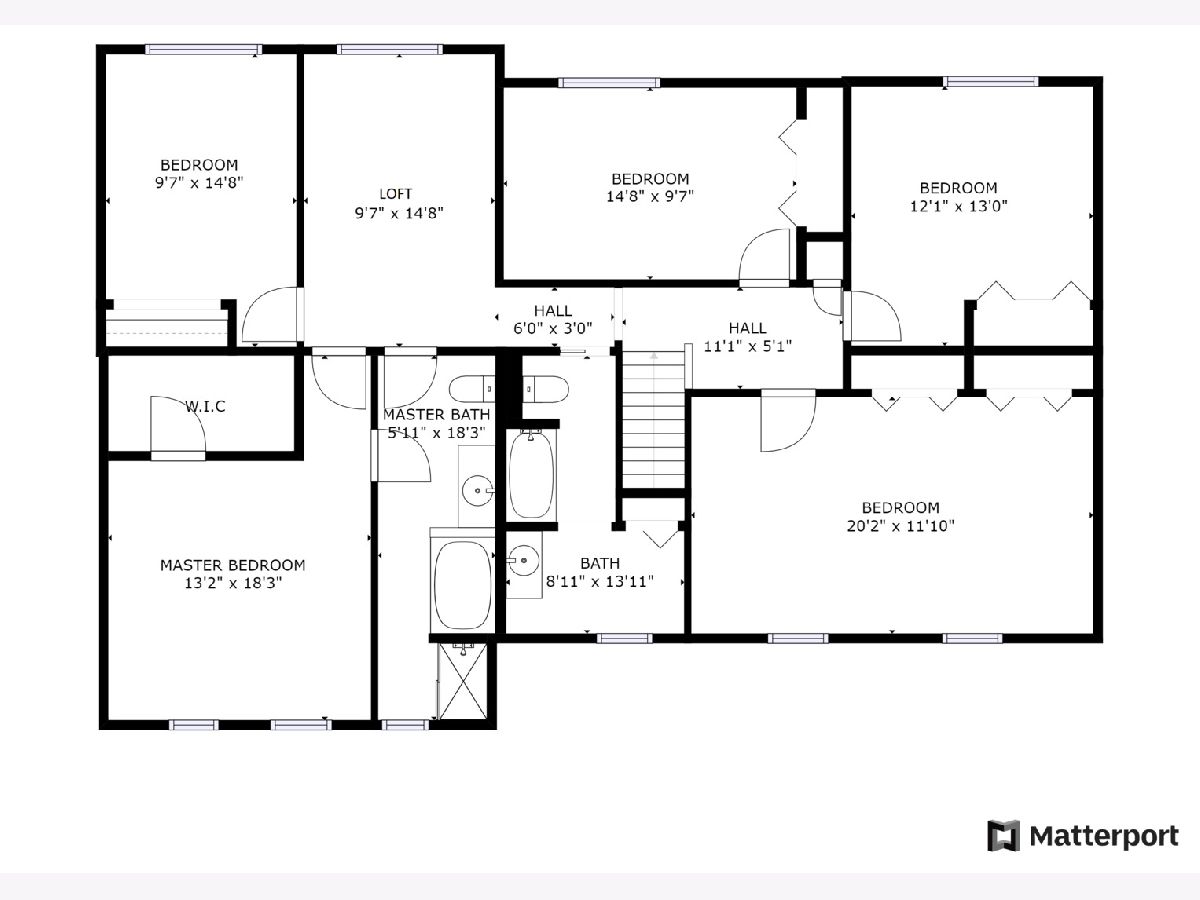
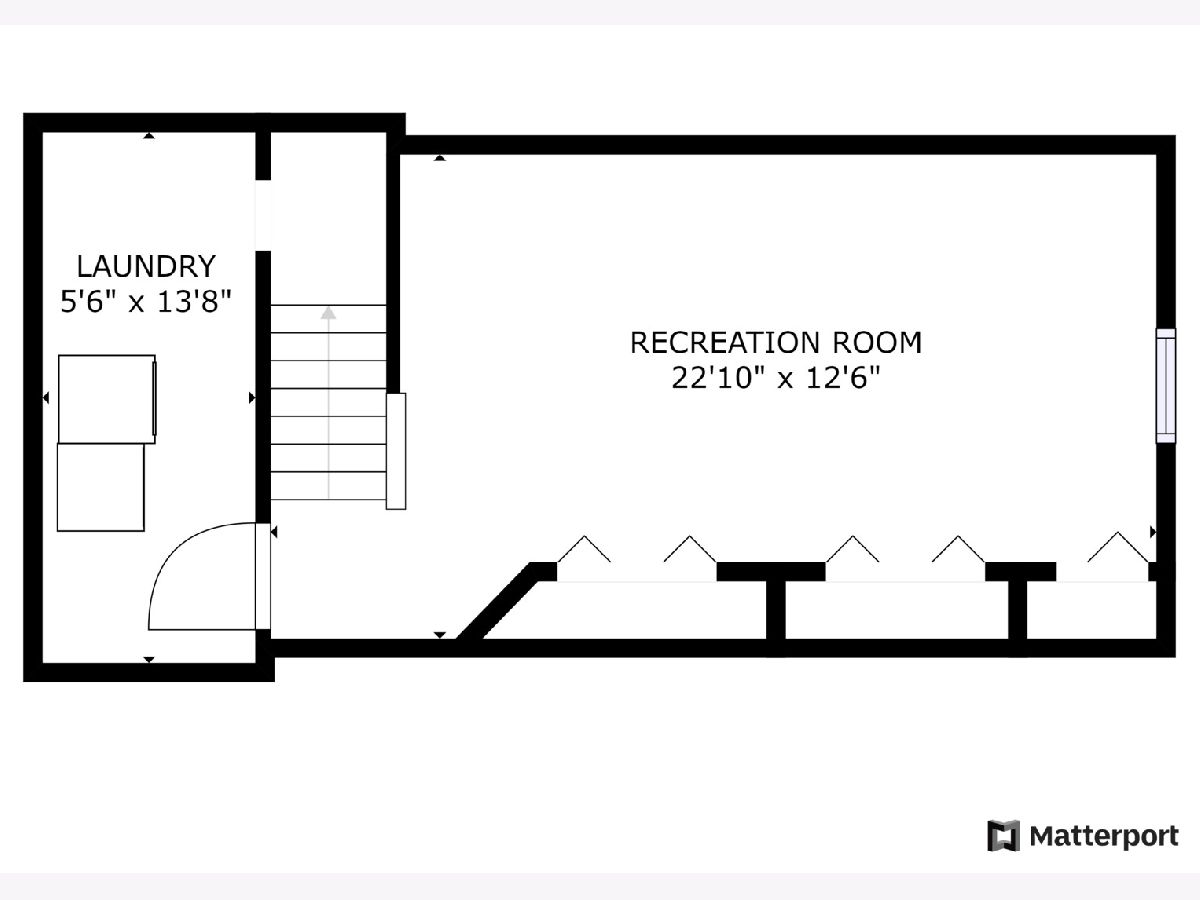
Room Specifics
Total Bedrooms: 5
Bedrooms Above Ground: 5
Bedrooms Below Ground: 0
Dimensions: —
Floor Type: Wood Laminate
Dimensions: —
Floor Type: Wood Laminate
Dimensions: —
Floor Type: Wood Laminate
Dimensions: —
Floor Type: —
Full Bathrooms: 3
Bathroom Amenities: Separate Shower
Bathroom in Basement: 0
Rooms: Bedroom 5,Loft,Recreation Room,Foyer,Mud Room
Basement Description: Partially Finished,Crawl
Other Specifics
| 2 | |
| Concrete Perimeter | |
| — | |
| Deck, Fire Pit | |
| Fenced Yard | |
| 19X19X118X156X176 | |
| Pull Down Stair | |
| Full | |
| Hardwood Floors, Wood Laminate Floors, First Floor Full Bath | |
| Range, Dishwasher, Refrigerator, Washer, Dryer | |
| Not in DB | |
| Curbs, Sidewalks, Street Lights | |
| — | |
| — | |
| — |
Tax History
| Year | Property Taxes |
|---|---|
| 2015 | $7,636 |
| 2021 | $9,268 |
Contact Agent
Nearby Sold Comparables
Contact Agent
Listing Provided By
Redfin Corporation



