754 Calico Drive, Aurora, Illinois 60506
$270,000
|
Sold
|
|
| Status: | Closed |
| Sqft: | 1,537 |
| Cost/Sqft: | $169 |
| Beds: | 4 |
| Baths: | 1 |
| Year Built: | 1964 |
| Property Taxes: | $4,381 |
| Days On Market: | 648 |
| Lot Size: | 0,24 |
Description
Fully Renovated and BIG 4 Bedroom AND Office, 1 Full Bath Ranch with over 2000 SF and a 2-car detached garage! . This wonderful home features TWO living rooms, completely renovated eat-in kitchen with New white shaker soft-close cabinets with dovetail finishing, granite countertops, and stainless steel appliances. Perfect space for entertaining and cooking, while still accessible by the spacious living room. Luxury Viny Plank flooring throughout the kitchen, living room, and hallways. Family room features quality comfort carpeting making it a cozy den or play room. Fully renovated bathroom with ceramic tile shower, new vanity, flooring, and fixtures. All 4 bedrooms feature new carpet, trim, doors, and closets. PLUS a home office or craft room off the kitchen separate from the bedrooms. Brand New Windows, Electric Panel, W&D Grey Box/Plumbing, New A/C, Furnace 2019, Flooring, Doors, Trim, Paint, truly too much to list! **Seller is a licensed Illinois real estate broker. Room Sizes Estimated**
Property Specifics
| Single Family | |
| — | |
| — | |
| 1964 | |
| — | |
| — | |
| No | |
| 0.24 |
| Kane | |
| Beau Ridge | |
| — / Not Applicable | |
| — | |
| — | |
| — | |
| 12028639 | |
| 1509178009 |
Nearby Schools
| NAME: | DISTRICT: | DISTANCE: | |
|---|---|---|---|
|
Grade School
Fearn Elementary School |
129 | — | |
|
Middle School
Jewel Middle School |
129 | Not in DB | |
|
High School
West Aurora High School |
129 | Not in DB | |
Property History
| DATE: | EVENT: | PRICE: | SOURCE: |
|---|---|---|---|
| 6 May, 2024 | Sold | $270,000 | MRED MLS |
| 16 Apr, 2024 | Under contract | $259,900 | MRED MLS |
| 16 Apr, 2024 | Listed for sale | $259,900 | MRED MLS |
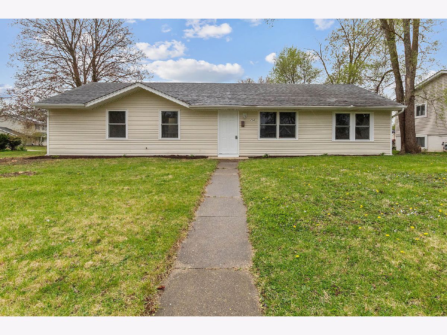
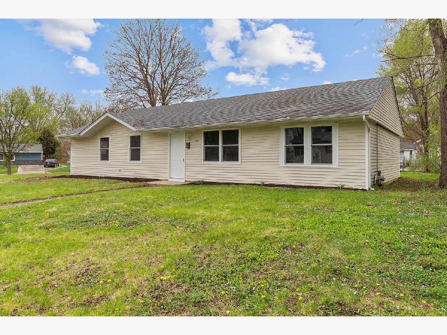
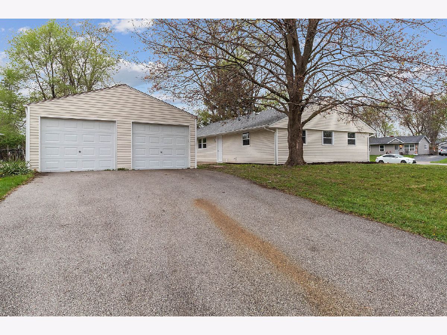
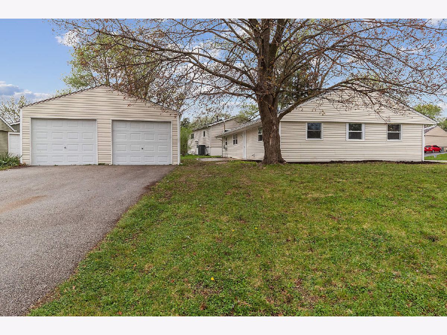
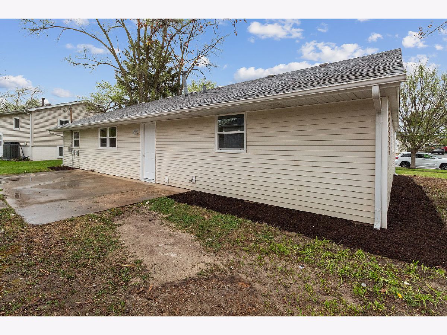
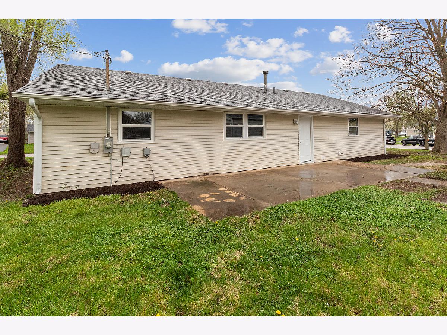
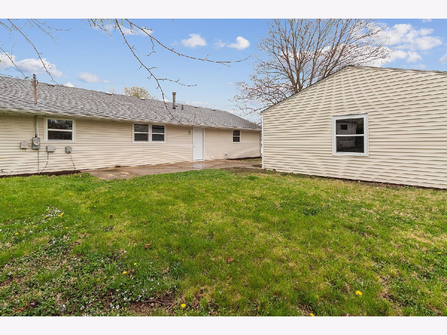
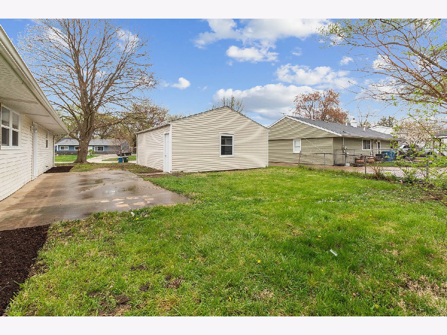
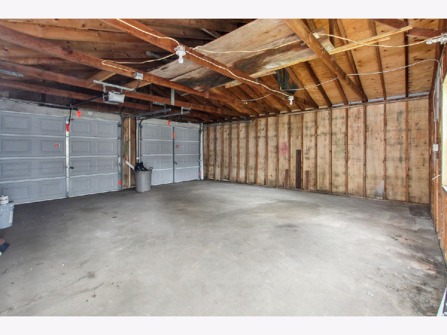
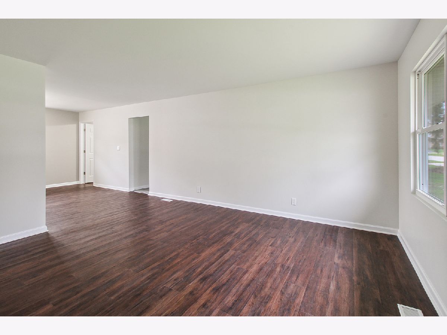
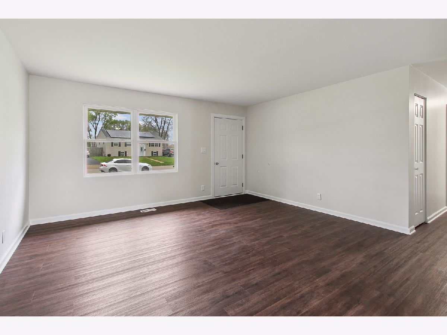
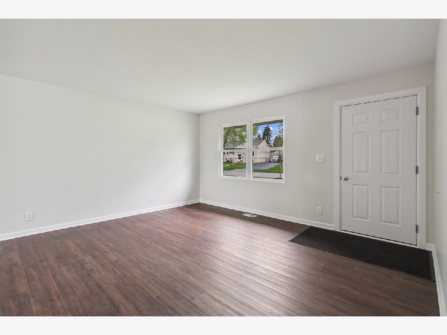
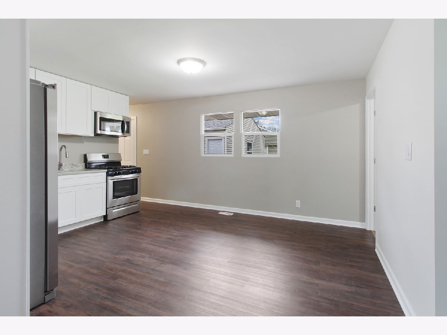
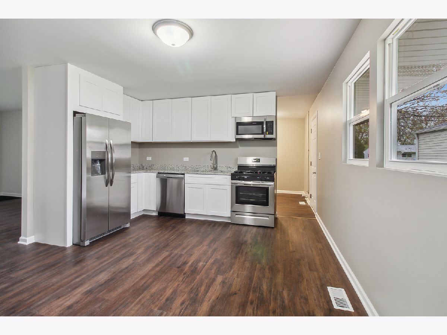
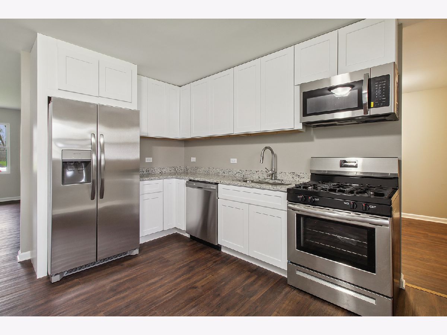
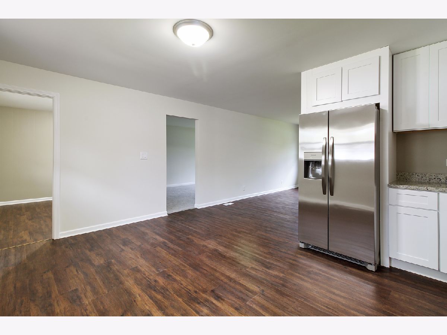
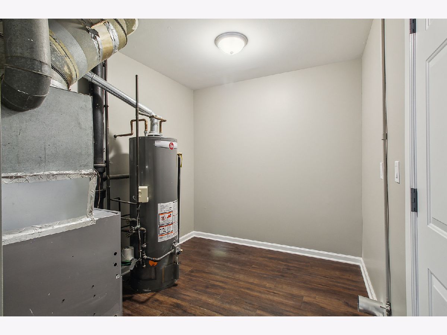
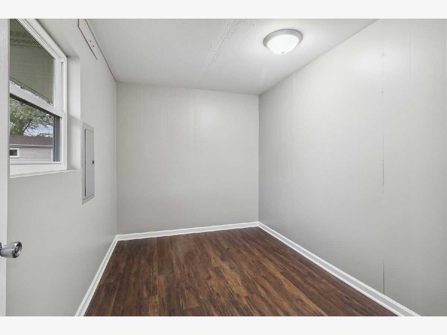
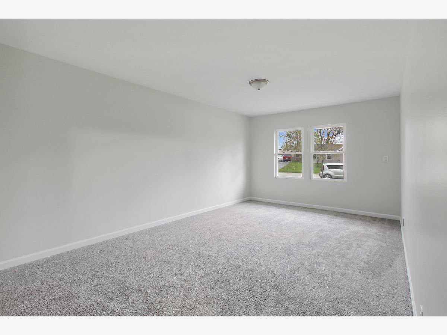
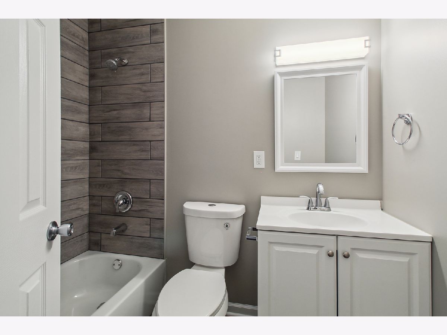
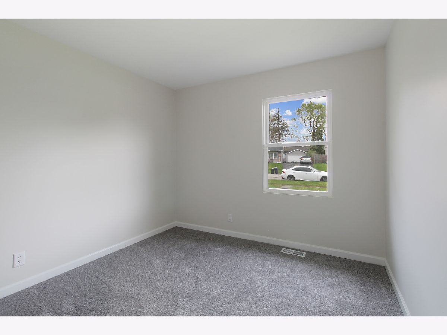
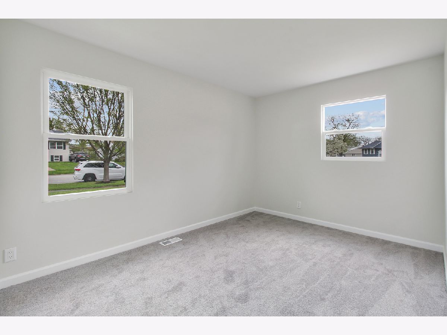
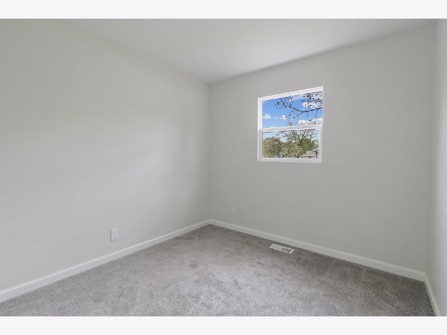
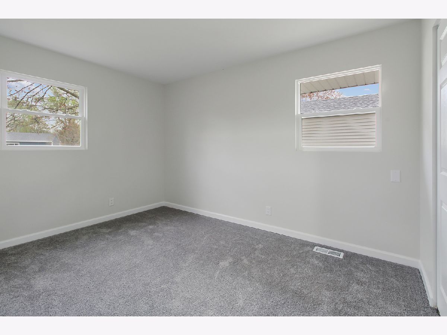
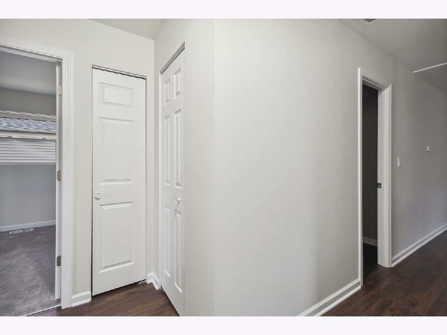
Room Specifics
Total Bedrooms: 4
Bedrooms Above Ground: 4
Bedrooms Below Ground: 0
Dimensions: —
Floor Type: —
Dimensions: —
Floor Type: —
Dimensions: —
Floor Type: —
Full Bathrooms: 1
Bathroom Amenities: —
Bathroom in Basement: 0
Rooms: —
Basement Description: —
Other Specifics
| 2 | |
| — | |
| Asphalt | |
| — | |
| — | |
| 122.99 X 104.03 X 91.78 X | |
| — | |
| — | |
| — | |
| — | |
| Not in DB | |
| — | |
| — | |
| — | |
| — |
Tax History
| Year | Property Taxes |
|---|---|
| 2024 | $4,381 |
Contact Agent
Nearby Similar Homes
Contact Agent
Listing Provided By
eXp Realty, LLC




