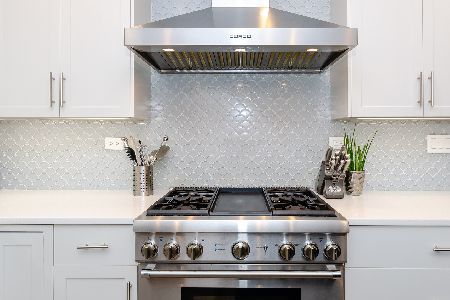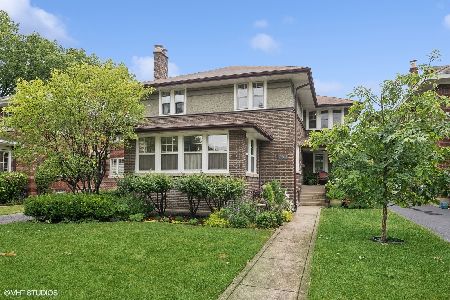754 Clinton Place, River Forest, Illinois 60305
$525,000
|
Sold
|
|
| Status: | Closed |
| Sqft: | 2,581 |
| Cost/Sqft: | $211 |
| Beds: | 3 |
| Baths: | 3 |
| Year Built: | 1920 |
| Property Taxes: | $9,569 |
| Days On Market: | 3928 |
| Lot Size: | 0,21 |
Description
Own a Piece of History, Clinton & Chicago, Where Prominent & Quaint Tree Lined Streets Meet. Beautiful Brick Bungalow 2581 sq.ft. + Basemt 1648= 4229 sq ft.! 3 Bedrooms, 3 FULL Bathrooms, Main Floor Bedroom can also be Master. Finished Walk-out Basement,Back Porch with removable Windows, Large Fenced Backyard. A lot of Home in this price category. Huge Master with Treetop Views and Room for More, Very Large Sunny Kitchen. Original Charm, Built in BookCases. Leaded Stain Glass Windows. Retro Tile Entry, Glass Block, Hardwood, Fireplace, Butler Pantry. This Home has room to expand and is in the company of Prominent and Architecturally Significant Homes of River Forest. Favorite Location to Train & Town. Nestled in this Charming Town with an Urban Suburban Vibe. Blend of 1920 Flavor and Today's Living.. When Ordinary just won't do ! Fast Close Available
Property Specifics
| Single Family | |
| — | |
| Bungalow | |
| 1920 | |
| Full | |
| — | |
| No | |
| 0.21 |
| Cook | |
| — | |
| 0 / Not Applicable | |
| None | |
| Lake Michigan,Public | |
| Public Sewer | |
| 08915801 | |
| 15122030140000 |
Nearby Schools
| NAME: | DISTRICT: | DISTANCE: | |
|---|---|---|---|
|
Grade School
Lincoln Elementary School |
90 | — | |
|
Middle School
Roosevelt School |
90 | Not in DB | |
|
High School
Oak Park & River Forest High Sch |
200 | Not in DB | |
Property History
| DATE: | EVENT: | PRICE: | SOURCE: |
|---|---|---|---|
| 8 Apr, 2015 | Sold | $540,000 | MRED MLS |
| 13 Feb, 2015 | Under contract | $550,000 | MRED MLS |
| 4 Feb, 2015 | Listed for sale | $550,000 | MRED MLS |
| 14 Sep, 2015 | Sold | $525,000 | MRED MLS |
| 28 Jul, 2015 | Under contract | $545,000 | MRED MLS |
| — | Last price change | $560,000 | MRED MLS |
| 8 May, 2015 | Listed for sale | $575,000 | MRED MLS |
Room Specifics
Total Bedrooms: 3
Bedrooms Above Ground: 3
Bedrooms Below Ground: 0
Dimensions: —
Floor Type: Carpet
Dimensions: —
Floor Type: Carpet
Full Bathrooms: 3
Bathroom Amenities: Whirlpool,Soaking Tub
Bathroom in Basement: 1
Rooms: Bonus Room,Foyer,Great Room,Pantry,Sitting Room,Storage,Sun Room,Tandem Room,Utility Room-Lower Level,Walk In Closet,Other Room
Basement Description: Finished,Exterior Access
Other Specifics
| 2 | |
| Concrete Perimeter | |
| Concrete | |
| Patio, Porch | |
| Corner Lot,Fenced Yard | |
| 50 X 184 | |
| Finished,Full,Interior Stair | |
| Full | |
| Vaulted/Cathedral Ceilings, Bar-Dry, Hardwood Floors, First Floor Bedroom, In-Law Arrangement, First Floor Full Bath | |
| Range, Dishwasher, Refrigerator, Bar Fridge, Washer, Dryer, Disposal | |
| Not in DB | |
| Sidewalks, Street Lights, Street Paved | |
| — | |
| — | |
| Wood Burning, Attached Fireplace Doors/Screen |
Tax History
| Year | Property Taxes |
|---|---|
| 2015 | $10,477 |
| 2015 | $9,569 |
Contact Agent
Nearby Similar Homes
Nearby Sold Comparables
Contact Agent
Listing Provided By
Berkshire Hathaway HomeServices Starck Real Estate










