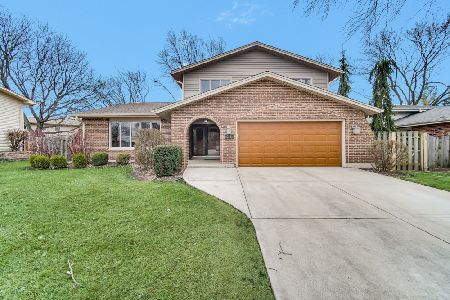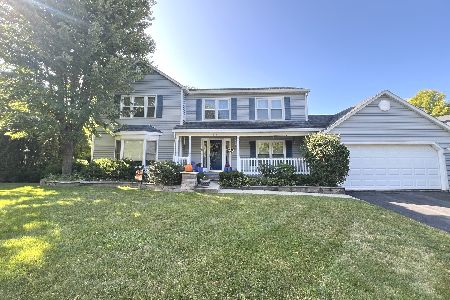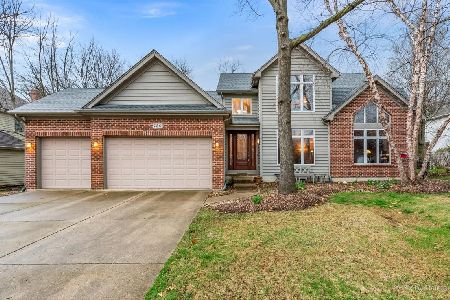754 Feather Sound Drive, Bolingbrook, Illinois 60440
$418,000
|
Sold
|
|
| Status: | Closed |
| Sqft: | 3,200 |
| Cost/Sqft: | $133 |
| Beds: | 4 |
| Baths: | 6 |
| Year Built: | 2000 |
| Property Taxes: | $10,481 |
| Days On Market: | 2880 |
| Lot Size: | 0,00 |
Description
Beautiful Autumn Home that has been well maintained with original owners in the Woods of Feather Sound. Located on wooded lot conveniently located minutes to Bolingbrook Promenade. Hardwood floors on first and second floor. Gourmet kitchen complete with tons of upgraded cabinetry and granite counters space, SS appliances. Huge trek deck for gatherings. Lots of attention to details with vaulted, pan, and tray ceilings though out. Master offers whirlpool tub, shower, his/her vanities, 2 walk-in closets. Finished basement with a full bath, large rec room ideal for entertaining, 3 1/2 car garage with separate entrance and stairs to basement. Roof replace in 2017. Minutes from I355, close to Tanner's Lake, shopping, dining! Don't miss this one!
Property Specifics
| Single Family | |
| — | |
| Traditional | |
| 2000 | |
| Full | |
| THE HUNTINGTON MASTER | |
| No | |
| — |
| Will | |
| Woods Of Feather Sound | |
| 0 / Not Applicable | |
| None | |
| Lake Michigan | |
| Public Sewer | |
| 09912756 | |
| 1202011100150000 |
Nearby Schools
| NAME: | DISTRICT: | DISTANCE: | |
|---|---|---|---|
|
Grade School
Wood View Elementary School |
365U | — | |
|
Middle School
Brooks Middle School |
365U | Not in DB | |
|
High School
Bolingbrook High School |
365U | Not in DB | |
Property History
| DATE: | EVENT: | PRICE: | SOURCE: |
|---|---|---|---|
| 3 Jul, 2018 | Sold | $418,000 | MRED MLS |
| 3 May, 2018 | Under contract | $424,900 | MRED MLS |
| 11 Apr, 2018 | Listed for sale | $424,900 | MRED MLS |
Room Specifics
Total Bedrooms: 5
Bedrooms Above Ground: 4
Bedrooms Below Ground: 1
Dimensions: —
Floor Type: Hardwood
Dimensions: —
Floor Type: Hardwood
Dimensions: —
Floor Type: Hardwood
Dimensions: —
Floor Type: —
Full Bathrooms: 6
Bathroom Amenities: Whirlpool,Separate Shower,Double Sink
Bathroom in Basement: 1
Rooms: Eating Area,Recreation Room,Foyer,Deck,Den,Game Room,Bedroom 5
Basement Description: Finished,Exterior Access
Other Specifics
| 3.5 | |
| Concrete Perimeter | |
| Concrete | |
| Deck, Porch, Storms/Screens | |
| Wooded | |
| 13X75X141X85X120 | |
| Unfinished | |
| Full | |
| Vaulted/Cathedral Ceilings, Hardwood Floors, First Floor Laundry | |
| Double Oven, Microwave, Dishwasher, Refrigerator, Stainless Steel Appliance(s), Cooktop | |
| Not in DB | |
| Sidewalks, Street Lights, Street Paved | |
| — | |
| — | |
| Gas Log, Gas Starter |
Tax History
| Year | Property Taxes |
|---|---|
| 2018 | $10,481 |
Contact Agent
Nearby Similar Homes
Nearby Sold Comparables
Contact Agent
Listing Provided By
john greene, Realtor











