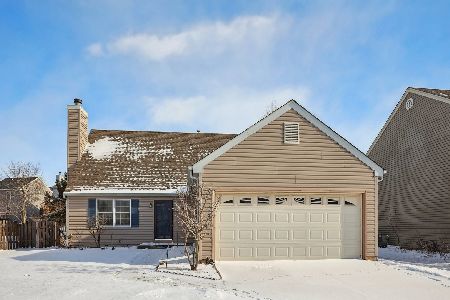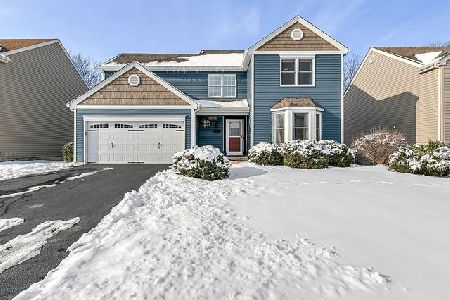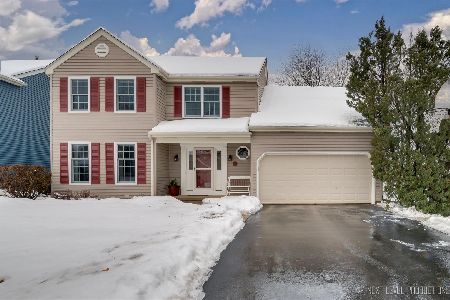754 Lancaster Lane, Geneva, Illinois 60134
$312,000
|
Sold
|
|
| Status: | Closed |
| Sqft: | 2,255 |
| Cost/Sqft: | $142 |
| Beds: | 4 |
| Baths: | 3 |
| Year Built: | 1992 |
| Property Taxes: | $8,234 |
| Days On Market: | 2085 |
| Lot Size: | 0,18 |
Description
Charming 4 bedroom, 2.5 bath home in family-friendly Geneva East subdivision near excellent schools! This home features a spacious floor plan, including cozy family room with fireplace, cathedral ceiling and sky lights, large kitchen area with breakfast nook, formal dining area and living room on main floor. All bedrooms are located in the upper level. The large master bedroom features a walk-in closet and master bath with jetted tub and separate shower. The loft is perfect for an office/play area. Enjoy lots of natural light throughout the home especially in your walkout, finished basement with options to add additional beds/bath downstairs! Convenient attached 2-car garage, fenced yard with mature trees, newer roof/siding, and recently stained deck ready for summer entertaining. Easy access to train, highways, and beautiful downtown Geneva shopping!
Property Specifics
| Single Family | |
| — | |
| Colonial | |
| 1992 | |
| Full,Walkout | |
| — | |
| No | |
| 0.18 |
| Kane | |
| — | |
| — / Not Applicable | |
| None | |
| Public | |
| Public Sewer | |
| 10721007 | |
| 1202232031 |
Nearby Schools
| NAME: | DISTRICT: | DISTANCE: | |
|---|---|---|---|
|
Grade School
Harrison Street Elementary Schoo |
304 | — | |
|
Middle School
Geneva Middle School |
304 | Not in DB | |
|
High School
Geneva Community High School |
304 | Not in DB | |
Property History
| DATE: | EVENT: | PRICE: | SOURCE: |
|---|---|---|---|
| 31 Jul, 2020 | Sold | $312,000 | MRED MLS |
| 17 Jun, 2020 | Under contract | $320,000 | MRED MLS |
| 21 May, 2020 | Listed for sale | $320,000 | MRED MLS |
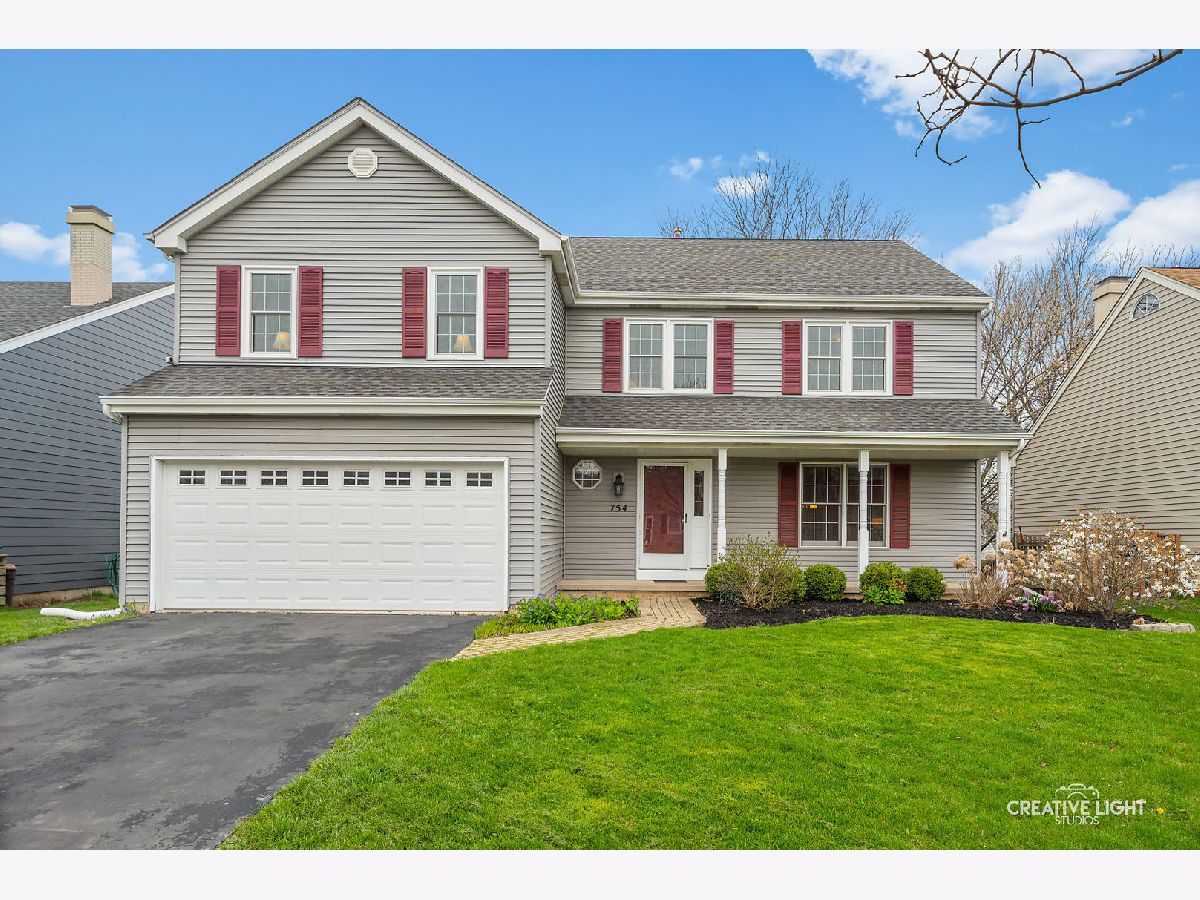



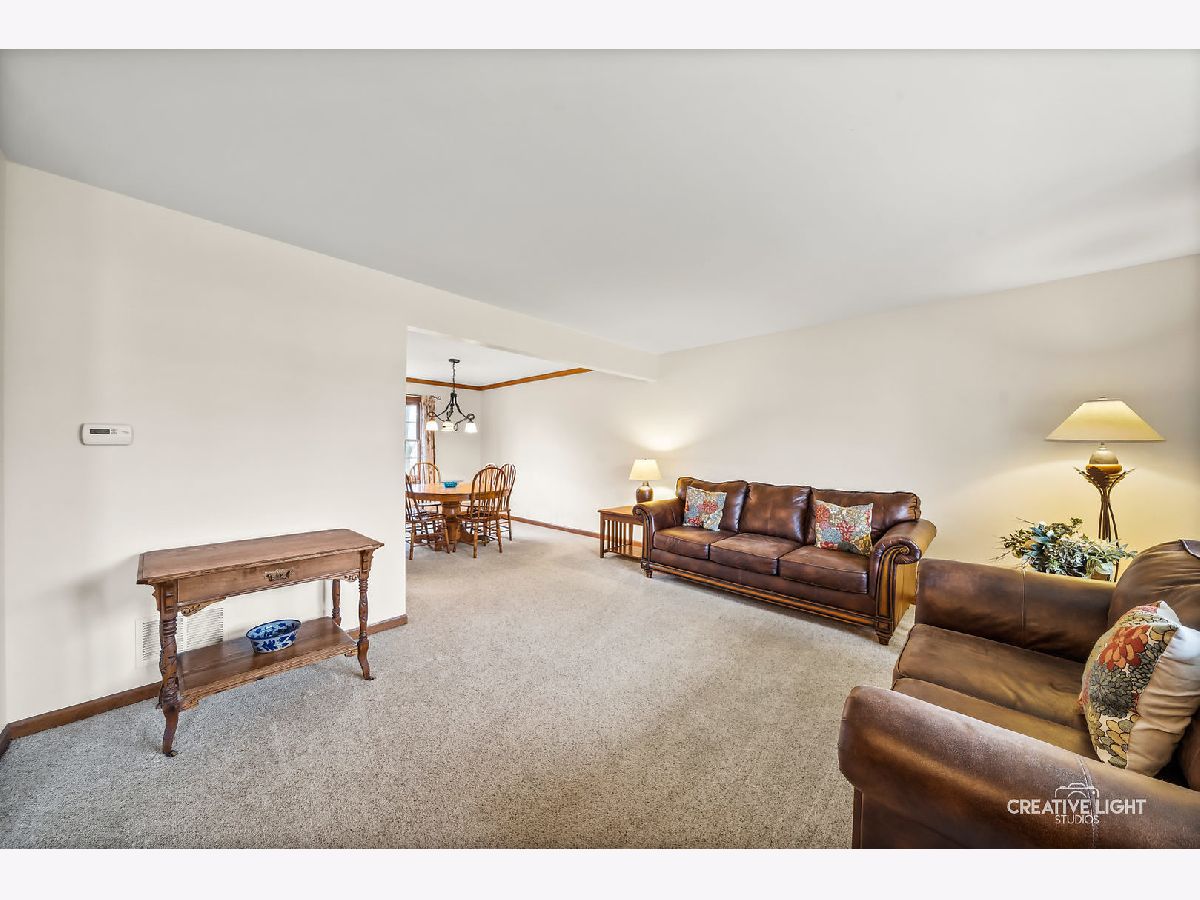













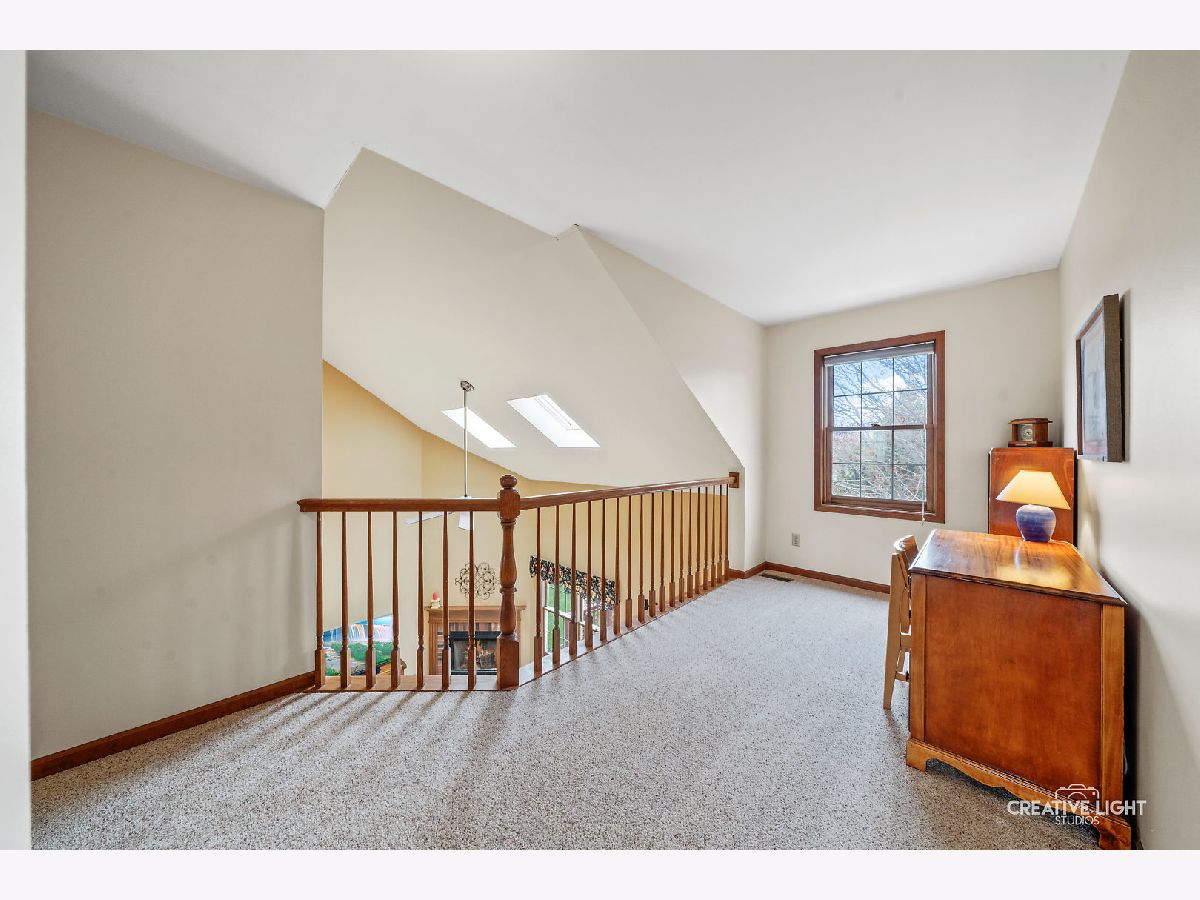


















Room Specifics
Total Bedrooms: 4
Bedrooms Above Ground: 4
Bedrooms Below Ground: 0
Dimensions: —
Floor Type: Carpet
Dimensions: —
Floor Type: Carpet
Dimensions: —
Floor Type: Carpet
Full Bathrooms: 3
Bathroom Amenities: Whirlpool,Separate Shower
Bathroom in Basement: 0
Rooms: No additional rooms
Basement Description: Partially Finished
Other Specifics
| 2 | |
| — | |
| — | |
| Balcony, Deck, Patio, Porch | |
| Fenced Yard,Mature Trees | |
| 7800 | |
| — | |
| Full | |
| Vaulted/Cathedral Ceilings | |
| Range, Microwave, Dishwasher, Refrigerator, Washer, Dryer, Disposal | |
| Not in DB | |
| Park, Street Lights, Street Paved | |
| — | |
| — | |
| Gas Log, Gas Starter |
Tax History
| Year | Property Taxes |
|---|---|
| 2020 | $8,234 |
Contact Agent
Nearby Similar Homes
Nearby Sold Comparables
Contact Agent
Listing Provided By
Realty Executives Premier Indiana

