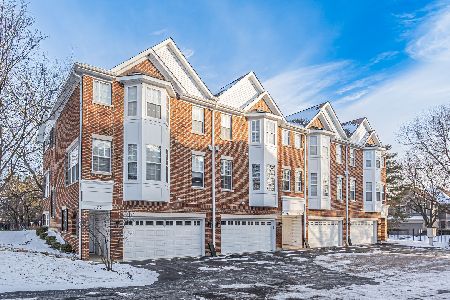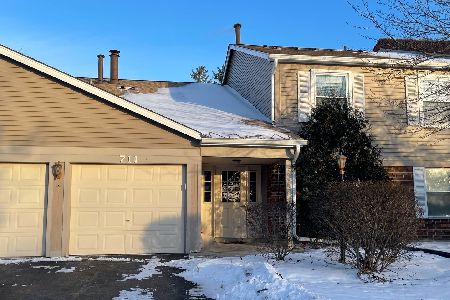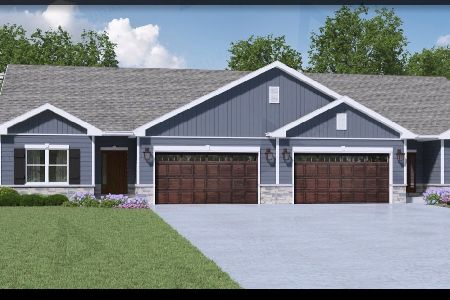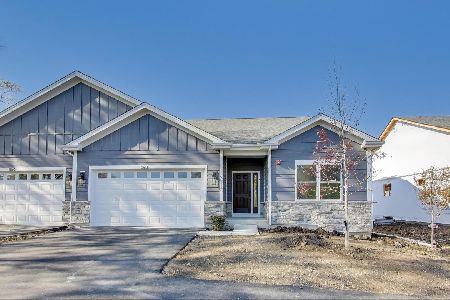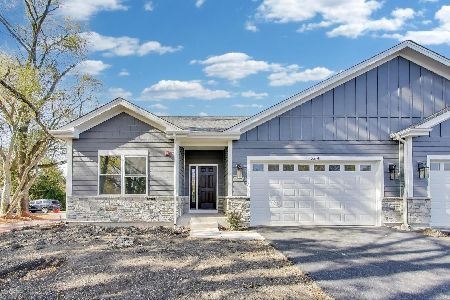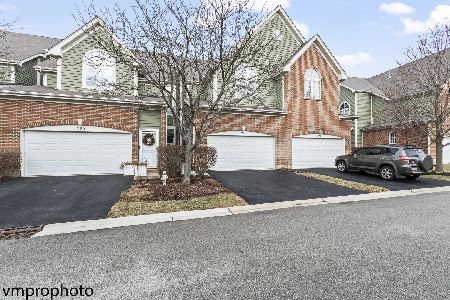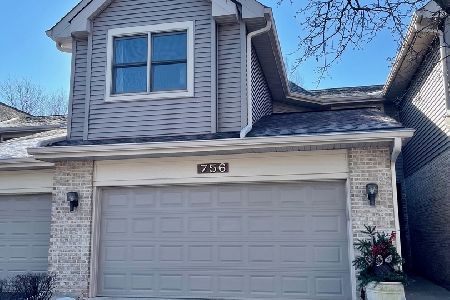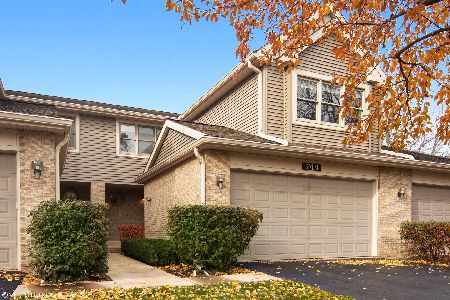754 Walden Drive, Palatine, Illinois 60067
$315,000
|
Sold
|
|
| Status: | Closed |
| Sqft: | 1,756 |
| Cost/Sqft: | $179 |
| Beds: | 2 |
| Baths: | 3 |
| Year Built: | 1993 |
| Property Taxes: | $6,726 |
| Days On Market: | 2487 |
| Lot Size: | 0,00 |
Description
Stunning 2 story townhome, with Finished Basement, MOVE in ready! So many updates! Light, Bright, Living room, with Vaulted ceiling, Hardwood flooring, & Gas Fireplace. Updated kitchen, includes all Stainless appliances, 42" Cabinetry, Quartz counter tops, & Glass Tile back splash! Huge pantry, PLUS breakfast bar! Hall Bath Completely remodeled including NEW Bath Tub, with subway tile surround. Beautifully Updated 1/2 Bath includes quartz vanity top. Large master bedroom, with Walk in Closet. Private Master Bath, has jacuzzi tub and separate shower. First floor den, perfect for office, playroom or guest room! Interior doors, trim and hardware replaced in the last 2 years. All this and a FINISHED basement too, with Tons of Extra storage! Newer Washer & Dryer. Wonderful patio, with views of the Pond..perfect for entertaining this summer! Minutes to Metra.. Award winning District 15 and 211 Schools!
Property Specifics
| Condos/Townhomes | |
| 2 | |
| — | |
| 1993 | |
| Full | |
| — | |
| No | |
| — |
| Cook | |
| Timberlake Estates | |
| 290 / Monthly | |
| Insurance,Exterior Maintenance,Lawn Care,Snow Removal | |
| Lake Michigan | |
| Public Sewer | |
| 10331632 | |
| 02151120360000 |
Nearby Schools
| NAME: | DISTRICT: | DISTANCE: | |
|---|---|---|---|
|
Grade School
Gray M Sanborn Elementary School |
15 | — | |
|
Middle School
Walter R Sundling Junior High Sc |
15 | Not in DB | |
|
High School
Palatine High School |
211 | Not in DB | |
Property History
| DATE: | EVENT: | PRICE: | SOURCE: |
|---|---|---|---|
| 29 Jul, 2015 | Sold | $257,000 | MRED MLS |
| 18 Jun, 2015 | Under contract | $249,900 | MRED MLS |
| — | Last price change | $285,900 | MRED MLS |
| 29 Apr, 2015 | Listed for sale | $285,900 | MRED MLS |
| 31 May, 2019 | Sold | $315,000 | MRED MLS |
| 20 Apr, 2019 | Under contract | $314,999 | MRED MLS |
| 4 Apr, 2019 | Listed for sale | $314,999 | MRED MLS |
Room Specifics
Total Bedrooms: 2
Bedrooms Above Ground: 2
Bedrooms Below Ground: 0
Dimensions: —
Floor Type: Carpet
Full Bathrooms: 3
Bathroom Amenities: Whirlpool,Separate Shower
Bathroom in Basement: 0
Rooms: Den,Eating Area,Foyer,Loft,Walk In Closet
Basement Description: Finished
Other Specifics
| 2 | |
| Concrete Perimeter | |
| Asphalt | |
| Patio | |
| Water View | |
| COMMON | |
| — | |
| Full | |
| Vaulted/Cathedral Ceilings, Hardwood Floors, Laundry Hook-Up in Unit, Storage, Walk-In Closet(s) | |
| Range, Microwave, Dishwasher, Refrigerator, Washer, Dryer, Disposal, Stainless Steel Appliance(s) | |
| Not in DB | |
| — | |
| — | |
| — | |
| Gas Log, Gas Starter |
Tax History
| Year | Property Taxes |
|---|---|
| 2015 | $6,620 |
| 2019 | $6,726 |
Contact Agent
Nearby Similar Homes
Nearby Sold Comparables
Contact Agent
Listing Provided By
RE/MAX Central Inc.

