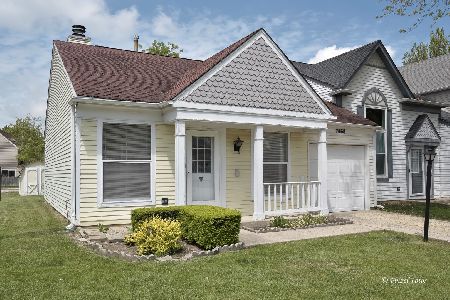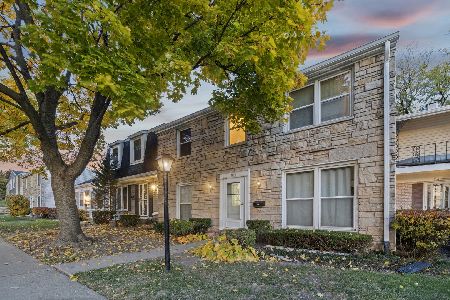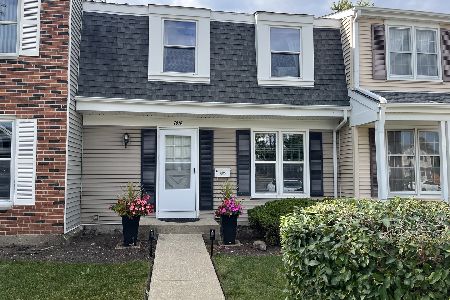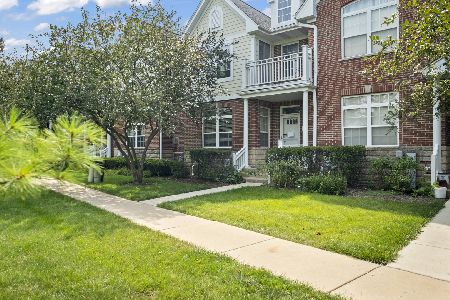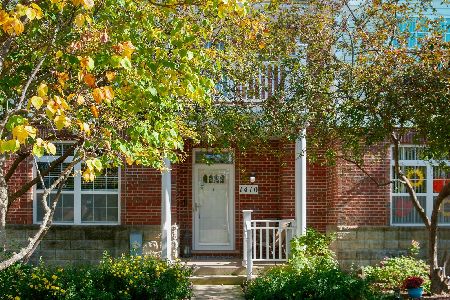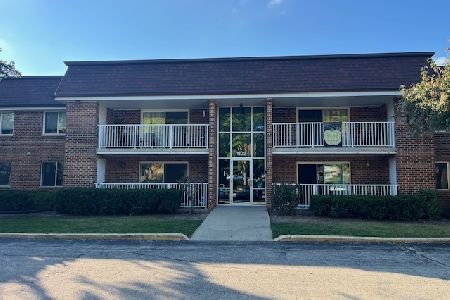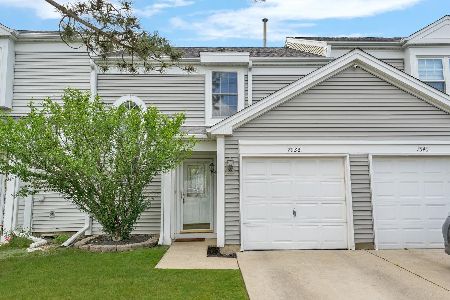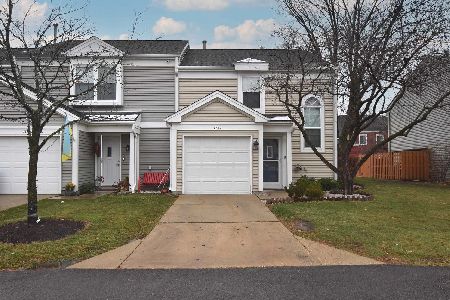7540 Fairhaven Drive, Hanover Park, Illinois 60133
$175,000
|
Sold
|
|
| Status: | Closed |
| Sqft: | 0 |
| Cost/Sqft: | — |
| Beds: | 3 |
| Baths: | 2 |
| Year Built: | 1985 |
| Property Taxes: | $3,305 |
| Days On Market: | 2803 |
| Lot Size: | 0,00 |
Description
Just like New! Seller Spared No Expense Upgrading this 3 Bedroom Condo ~ Bright & Airy Living Room Features Cozy Fireplace & an Abundance of Natural Lighting ~ Open Kitchen Offers Oak Cabinetry, New Stainless Steel Appliances, & Dining Area Sits Next to Sparkling Sliding Glass Doors Leading out to Private Patio! Master Suite Features New Wood Laminate Flooring, Overhead & Natural Lighting, & Ample Closet Space! Two Additional Bedrooms with Large Closets Adds So Much Extra Living Space! Enjoy Grilling & Relaxing in Your Fenced Backyard ~ New Vinyl Siding & New Driveway ~ New Wood Laminate Flooring Throughout & New Dryer ~ Located by Parks, Restaurants, & Shopping! With all this Community has to Offer, This is a Must See! This One Won't Last!
Property Specifics
| Condos/Townhomes | |
| 2 | |
| — | |
| 1985 | |
| None | |
| — | |
| No | |
| — |
| Cook | |
| Laurel Crossing | |
| 212 / Monthly | |
| Insurance,Clubhouse,Pool,Exterior Maintenance,Lawn Care,Scavenger,Snow Removal,Other | |
| Lake Michigan,Public | |
| Public Sewer | |
| 09913690 | |
| 07293150260000 |
Nearby Schools
| NAME: | DISTRICT: | DISTANCE: | |
|---|---|---|---|
|
Grade School
Anne Fox Elementary School |
54 | — | |
|
Middle School
Jane Addams Junior High School |
54 | Not in DB | |
|
High School
Schaumburg High School |
211 | Not in DB | |
Property History
| DATE: | EVENT: | PRICE: | SOURCE: |
|---|---|---|---|
| 16 Oct, 2007 | Sold | $181,700 | MRED MLS |
| 28 Sep, 2007 | Under contract | $179,900 | MRED MLS |
| — | Last price change | $184,900 | MRED MLS |
| 3 Aug, 2007 | Listed for sale | $184,900 | MRED MLS |
| 29 May, 2018 | Sold | $175,000 | MRED MLS |
| 16 Apr, 2018 | Under contract | $169,000 | MRED MLS |
| 12 Apr, 2018 | Listed for sale | $169,000 | MRED MLS |
Room Specifics
Total Bedrooms: 3
Bedrooms Above Ground: 3
Bedrooms Below Ground: 0
Dimensions: —
Floor Type: Wood Laminate
Dimensions: —
Floor Type: Wood Laminate
Full Bathrooms: 2
Bathroom Amenities: Soaking Tub
Bathroom in Basement: 0
Rooms: No additional rooms
Basement Description: None
Other Specifics
| 1 | |
| Concrete Perimeter | |
| Concrete | |
| Patio, Storms/Screens | |
| Common Grounds | |
| 78X22 | |
| — | |
| None | |
| Hardwood Floors, Laundry Hook-Up in Unit | |
| Range, Microwave, Dishwasher, Refrigerator, Washer, Dryer, Stainless Steel Appliance(s) | |
| Not in DB | |
| — | |
| — | |
| Party Room, Pool | |
| Wood Burning |
Tax History
| Year | Property Taxes |
|---|---|
| 2007 | $3,114 |
| 2018 | $3,305 |
Contact Agent
Nearby Similar Homes
Nearby Sold Comparables
Contact Agent
Listing Provided By
RE/MAX Suburban

