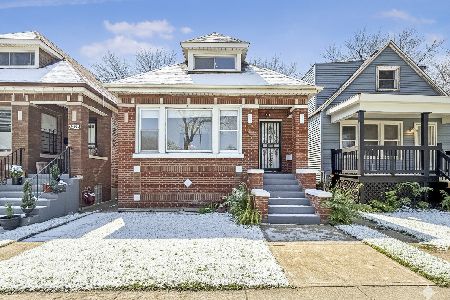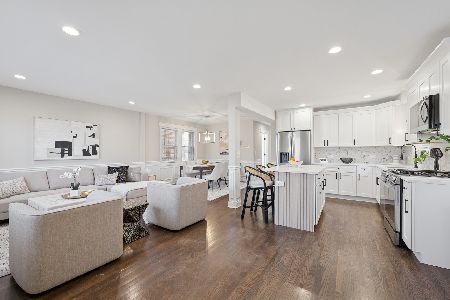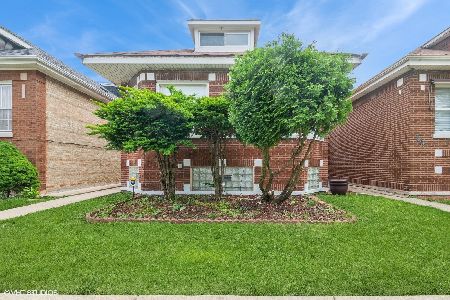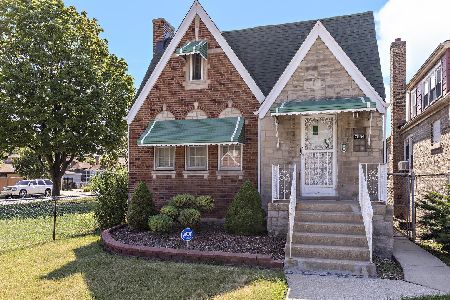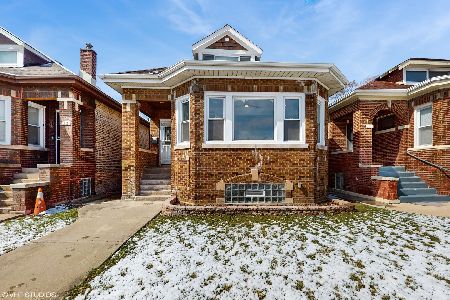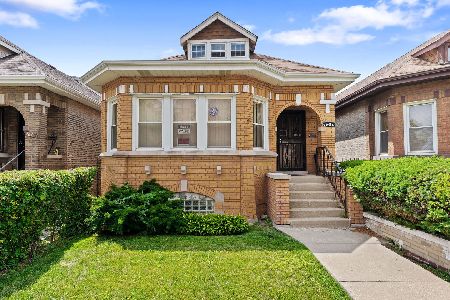7540 Hamilton Avenue, Auburn Gresham, Chicago, Illinois 60620
$272,900
|
Sold
|
|
| Status: | Closed |
| Sqft: | 1,500 |
| Cost/Sqft: | $183 |
| Beds: | 4 |
| Baths: | 4 |
| Year Built: | 1947 |
| Property Taxes: | $1,508 |
| Days On Market: | 742 |
| Lot Size: | 0,00 |
Description
UPDATED FROM TOP TO BOTTOM! Stunning 4 bedroom, 3.5 bathroom 2-Story Georgian W FINISHED BASEMENT & 2.5 car garage! All located in the suburban like Gresham neighborhood! This spacious floor plan features a nicely sized eat-in kitchen W gleaming custom white cabinetry, quartz countertops, stainless steel appliances, breakfast bar & backsplash, Spacious living room W plenty of natural lighting, MAIN FLOOR MASTER BEDROOM W glamour ensuite master bathroom, 2nd level W 3 additional bedrooms & private bathroom, FINISHED basement W Family room & full bathroom! NEW roof, windows, A/C, electric panel, doors/trim, flooring & so much more! Come see today!
Property Specifics
| Single Family | |
| — | |
| — | |
| 1947 | |
| — | |
| 2-STORY W FINISHED BASEMEN | |
| No | |
| — |
| Cook | |
| — | |
| — / Not Applicable | |
| — | |
| — | |
| — | |
| 11967094 | |
| 20303180230000 |
Property History
| DATE: | EVENT: | PRICE: | SOURCE: |
|---|---|---|---|
| 17 Apr, 2024 | Sold | $272,900 | MRED MLS |
| 6 Feb, 2024 | Under contract | $274,900 | MRED MLS |
| 24 Jan, 2024 | Listed for sale | $274,900 | MRED MLS |
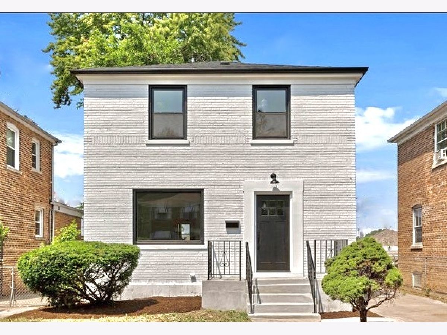
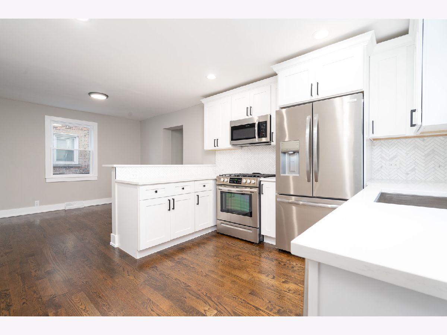
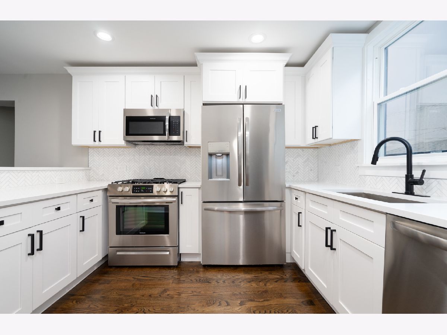
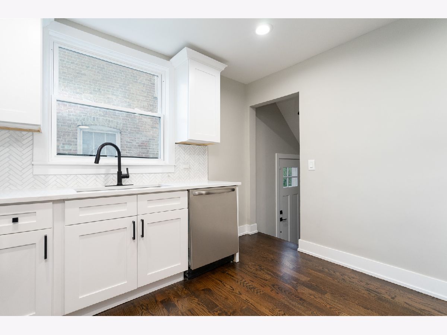
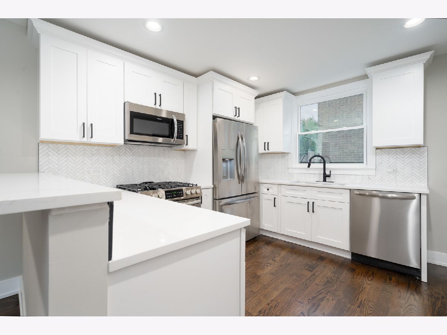
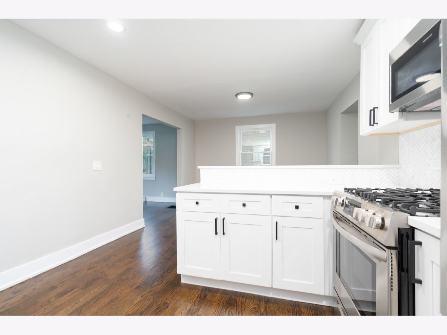
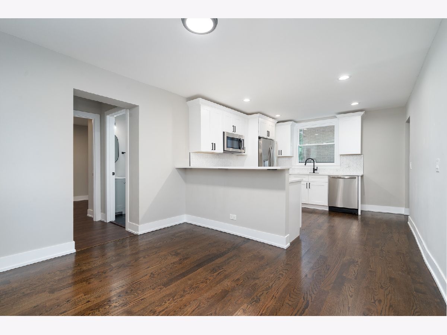
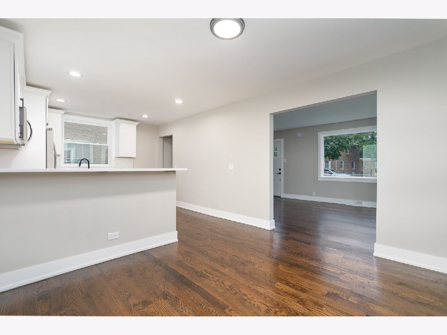
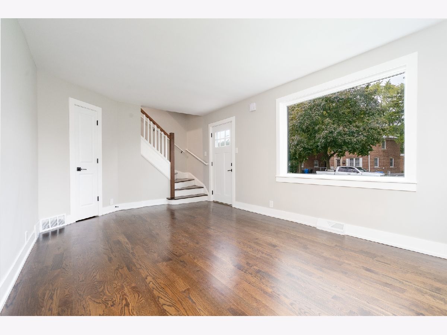
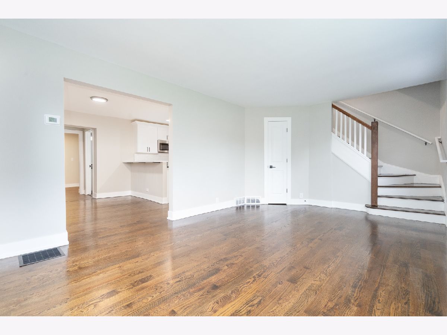
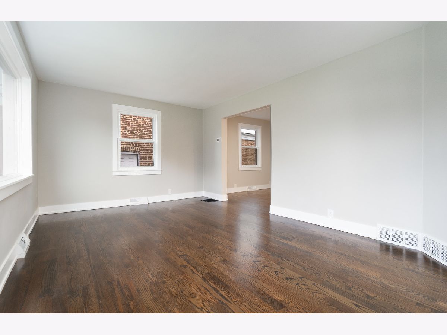
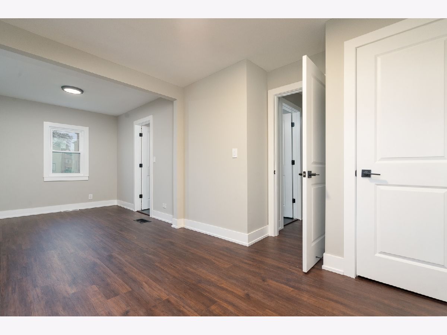
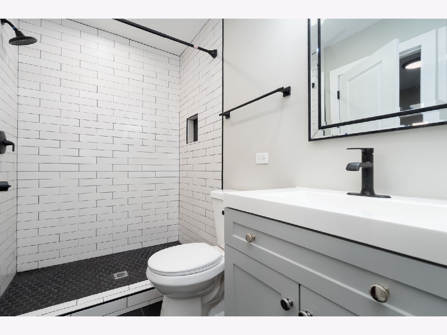
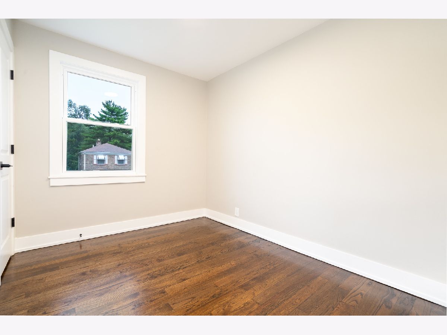
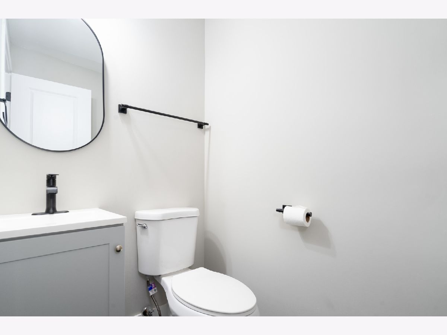
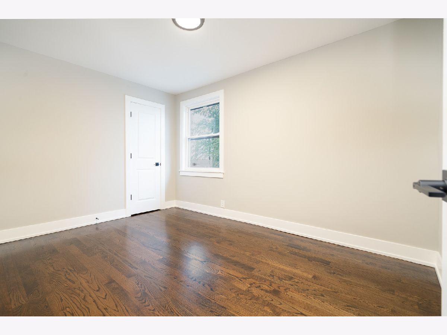
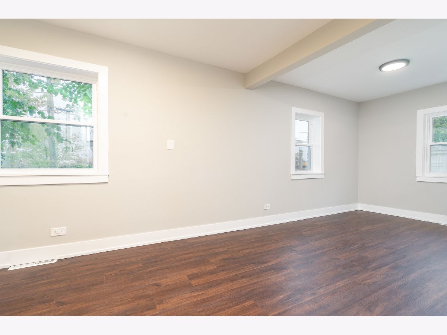
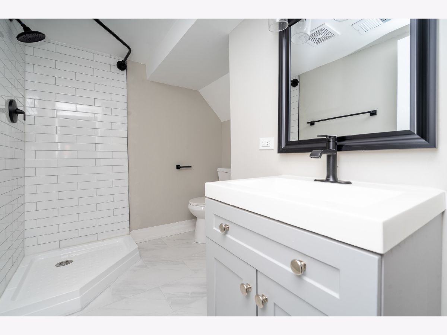
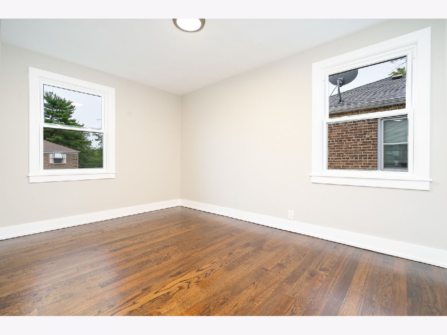
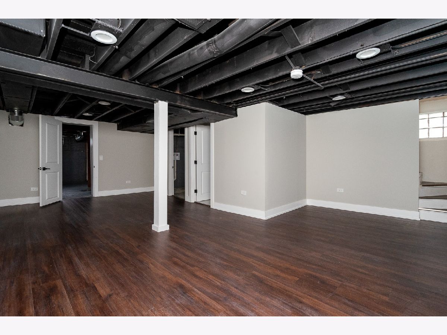
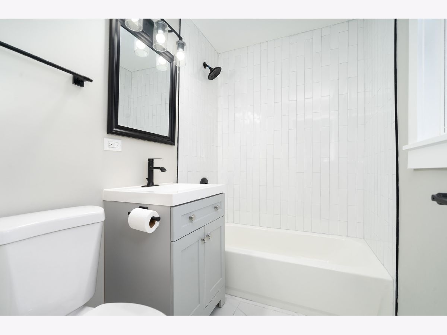
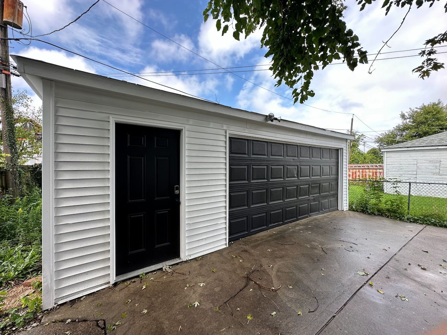
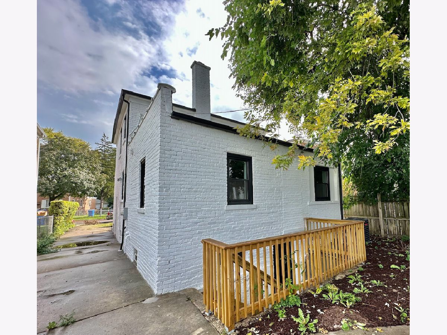
Room Specifics
Total Bedrooms: 4
Bedrooms Above Ground: 4
Bedrooms Below Ground: 0
Dimensions: —
Floor Type: —
Dimensions: —
Floor Type: —
Dimensions: —
Floor Type: —
Full Bathrooms: 4
Bathroom Amenities: Soaking Tub
Bathroom in Basement: 1
Rooms: —
Basement Description: Finished
Other Specifics
| 2.5 | |
| — | |
| Concrete | |
| — | |
| — | |
| 4200 | |
| — | |
| — | |
| — | |
| — | |
| Not in DB | |
| — | |
| — | |
| — | |
| — |
Tax History
| Year | Property Taxes |
|---|---|
| 2024 | $1,508 |
Contact Agent
Nearby Similar Homes
Nearby Sold Comparables
Contact Agent
Listing Provided By
Morandi Properties, Inc

