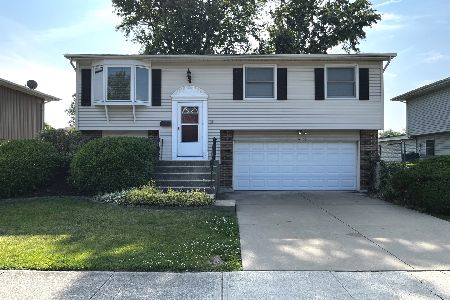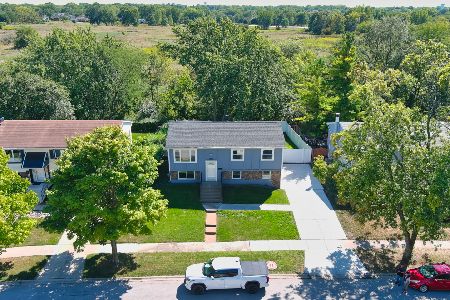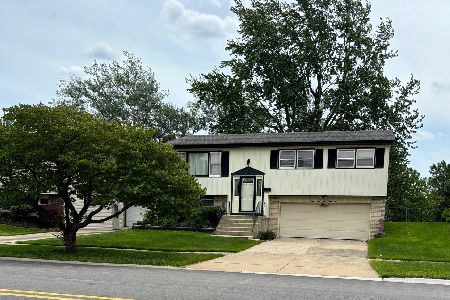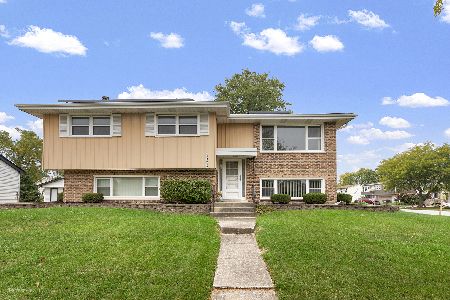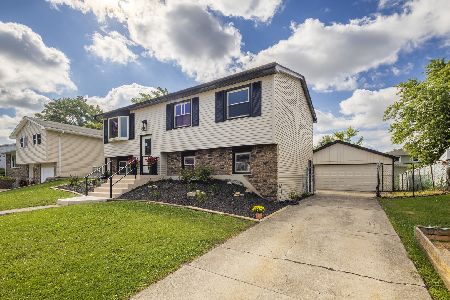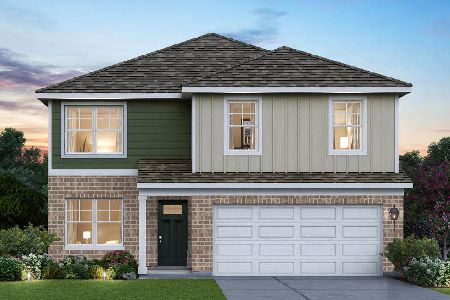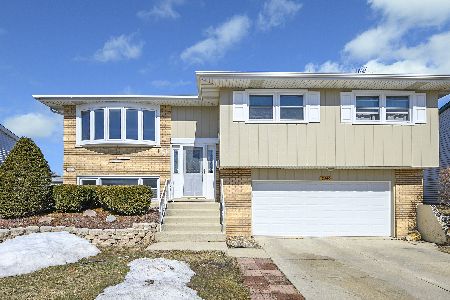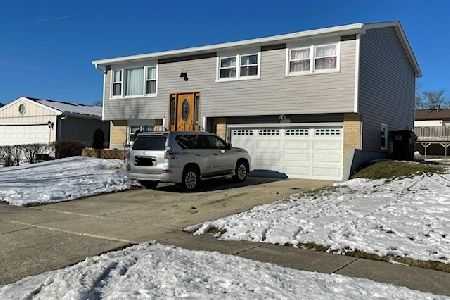7541 164th Place, Tinley Park, Illinois 60477
$199,500
|
Sold
|
|
| Status: | Closed |
| Sqft: | 1,700 |
| Cost/Sqft: | $126 |
| Beds: | 4 |
| Baths: | 3 |
| Year Built: | 1972 |
| Property Taxes: | $4,474 |
| Days On Market: | 4313 |
| Lot Size: | 0,14 |
Description
Charming 4 BR/2.5 Bath Raised Ranch in sought after Brementowne Subdivision! Well maintained w/recent updates including new Kitchen Island w/extra cabinet storage, new counters, tile backsplash, stainless sink & faucet, fully remodeled hall bath, newer windows throughout and more. Enjoy the large custom deck & covered patio in your generous sized, fully fenced yard! Pride of ownership in this home truly shows!
Property Specifics
| Single Family | |
| — | |
| — | |
| 1972 | |
| Walkout | |
| — | |
| No | |
| 0.14 |
| Cook | |
| Brementowne | |
| 0 / Not Applicable | |
| None | |
| Lake Michigan | |
| Public Sewer | |
| 08541532 | |
| 27244070090000 |
Nearby Schools
| NAME: | DISTRICT: | DISTANCE: | |
|---|---|---|---|
|
Grade School
Helen Keller Elementary School |
140 | — | |
|
Middle School
Virgil I Grissom Middle School |
140 | Not in DB | |
|
High School
Victor J Andrew High School |
230 | Not in DB | |
Property History
| DATE: | EVENT: | PRICE: | SOURCE: |
|---|---|---|---|
| 30 May, 2014 | Sold | $199,500 | MRED MLS |
| 18 Mar, 2014 | Under contract | $215,000 | MRED MLS |
| 21 Feb, 2014 | Listed for sale | $215,000 | MRED MLS |
Room Specifics
Total Bedrooms: 4
Bedrooms Above Ground: 4
Bedrooms Below Ground: 0
Dimensions: —
Floor Type: Carpet
Dimensions: —
Floor Type: Carpet
Dimensions: —
Floor Type: Carpet
Full Bathrooms: 3
Bathroom Amenities: —
Bathroom in Basement: 1
Rooms: No additional rooms
Basement Description: Finished
Other Specifics
| 2 | |
| — | |
| Concrete | |
| Deck, Patio | |
| Fenced Yard | |
| 60X104 | |
| Unfinished | |
| Half | |
| First Floor Full Bath | |
| Range, Microwave, Dishwasher, Refrigerator, Washer, Dryer, Disposal | |
| Not in DB | |
| Street Lights, Street Paved | |
| — | |
| — | |
| — |
Tax History
| Year | Property Taxes |
|---|---|
| 2014 | $4,474 |
Contact Agent
Nearby Similar Homes
Nearby Sold Comparables
Contact Agent
Listing Provided By
RE/MAX Suburban

