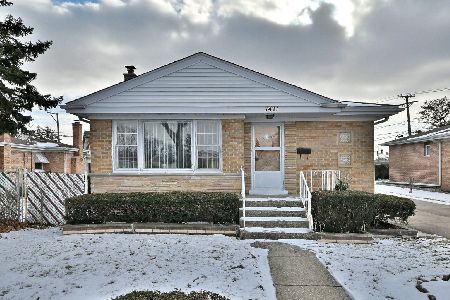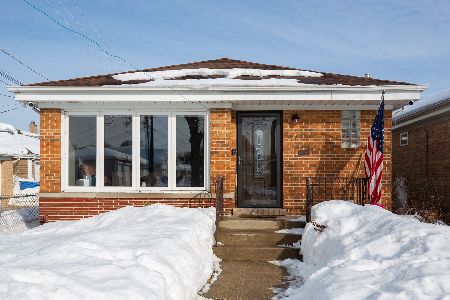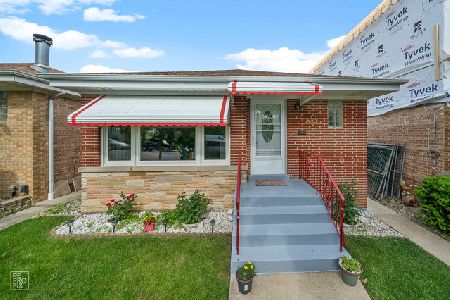7541 Octavia Avenue, Edison Park, Chicago, Illinois 60631
$262,500
|
Sold
|
|
| Status: | Closed |
| Sqft: | 1,069 |
| Cost/Sqft: | $271 |
| Beds: | 3 |
| Baths: | 1 |
| Year Built: | 1953 |
| Property Taxes: | $1,291 |
| Days On Market: | 2810 |
| Lot Size: | 0,09 |
Description
3 Bedroom Brick Ranch Bungalow in Edison Park. Original owners took pride in what they did accomplish, Tear Off Roof in 2009, New Vinyl Windows in 2013, . Original hardwood Floors throughout. Full unfinished dry basement with lots of potential. Well cared for Fenced Yard. 1 car Garage with adjacent Closed Panelled Patio Located near Level #1 Schools Ebinger Elementary & Taft High School. In close range to St. Juliana Grade & Resurrection High.. Has Lutheran General, Resurrection and Holy Family Hospitals nearby. Close to multiple Pace Bus Routes connecting to CTA Red & Blue Lines, Shopping & Expressways. Great Home with sound Structure. Tax value Reassessed at $329,730.
Property Specifics
| Single Family | |
| — | |
| Ranch | |
| 1953 | |
| Full | |
| — | |
| No | |
| 0.09 |
| Cook | |
| Edison Park Place | |
| 0 / Not Applicable | |
| None | |
| Lake Michigan | |
| Public Sewer | |
| 09948013 | |
| 09254060110000 |
Nearby Schools
| NAME: | DISTRICT: | DISTANCE: | |
|---|---|---|---|
|
Grade School
Ebinger Elementary School |
299 | — | |
|
Middle School
Ebinger Elementary School |
299 | Not in DB | |
|
High School
Taft High School |
299 | Not in DB | |
Property History
| DATE: | EVENT: | PRICE: | SOURCE: |
|---|---|---|---|
| 28 Sep, 2018 | Sold | $262,500 | MRED MLS |
| 15 Aug, 2018 | Under contract | $290,000 | MRED MLS |
| — | Last price change | $298,000 | MRED MLS |
| 14 May, 2018 | Listed for sale | $335,000 | MRED MLS |
| 20 Aug, 2019 | Sold | $389,990 | MRED MLS |
| 29 Jun, 2019 | Under contract | $389,990 | MRED MLS |
| — | Last price change | $399,990 | MRED MLS |
| 13 Jun, 2019 | Listed for sale | $399,990 | MRED MLS |
Room Specifics
Total Bedrooms: 3
Bedrooms Above Ground: 3
Bedrooms Below Ground: 0
Dimensions: —
Floor Type: Hardwood
Dimensions: —
Floor Type: Hardwood
Full Bathrooms: 1
Bathroom Amenities: Handicap Shower
Bathroom in Basement: 0
Rooms: Foyer
Basement Description: Unfinished
Other Specifics
| 1 | |
| Concrete Perimeter | |
| Concrete | |
| Deck, Screened Patio | |
| Dimensions to Center of Road | |
| 3750 SQ FT | |
| Dormer | |
| None | |
| Hardwood Floors, First Floor Bedroom, First Floor Full Bath | |
| Double Oven, Refrigerator, Freezer, Washer, Dryer | |
| Not in DB | |
| Sidewalks, Street Lights, Street Paved | |
| — | |
| — | |
| — |
Tax History
| Year | Property Taxes |
|---|---|
| 2018 | $1,291 |
| 2019 | $877 |
Contact Agent
Nearby Similar Homes
Nearby Sold Comparables
Contact Agent
Listing Provided By
Executive Realty Group LLC











