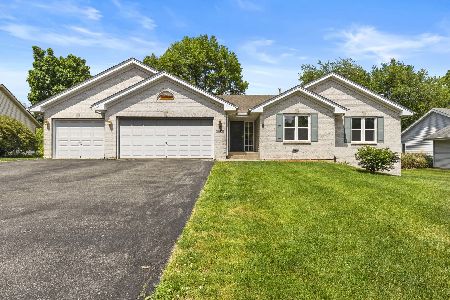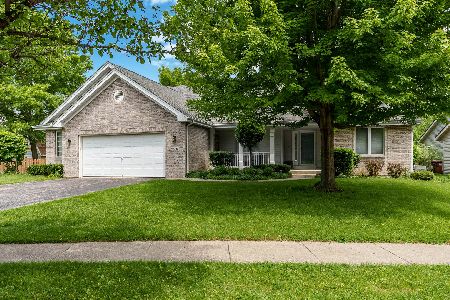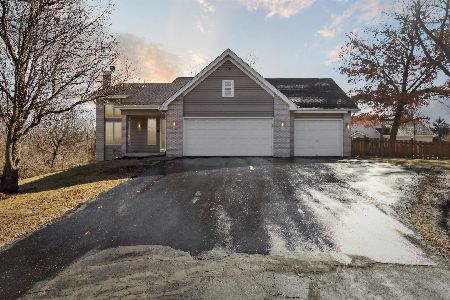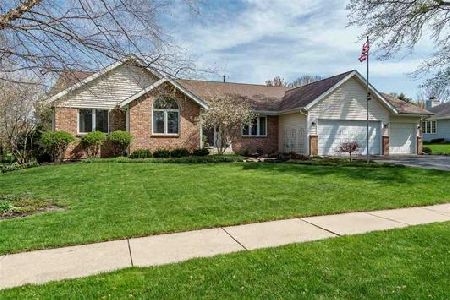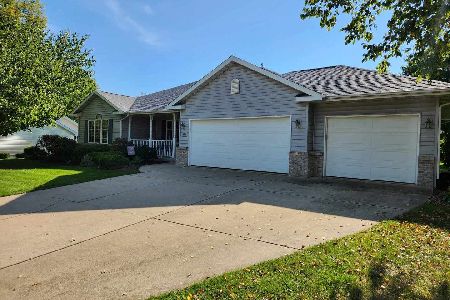7544 Mike's Place, Cherry Valley, Illinois 61016
$221,500
|
Sold
|
|
| Status: | Closed |
| Sqft: | 2,600 |
| Cost/Sqft: | $88 |
| Beds: | 3 |
| Baths: | 3 |
| Year Built: | 1998 |
| Property Taxes: | $6,034 |
| Days On Market: | 5809 |
| Lot Size: | 0,35 |
Description
Gorgeous custom built home. Kitchen has granite counters, oak cabinets, ceramic floor, bayed eating area. Split bedroom floor plan. Master bedroom suite with master bath including whirlpool tub, separate oversized shower, walk-in closet, french doors to deck. Finished lower level with bedroom, family room, full bath, laundry. Also roughed in for 1st floor laundry. Professional landscaping with sprinkler system.
Property Specifics
| Single Family | |
| — | |
| Ranch | |
| 1998 | |
| Full,Partial,English | |
| — | |
| No | |
| 0.35 |
| Winnebago | |
| — | |
| 0 / Not Applicable | |
| None | |
| Public | |
| Public Sewer | |
| 07451934 | |
| 1602251026 |
Property History
| DATE: | EVENT: | PRICE: | SOURCE: |
|---|---|---|---|
| 9 Jul, 2010 | Sold | $221,500 | MRED MLS |
| 9 Jun, 2010 | Under contract | $230,000 | MRED MLS |
| 24 Feb, 2010 | Listed for sale | $230,000 | MRED MLS |
Room Specifics
Total Bedrooms: 4
Bedrooms Above Ground: 3
Bedrooms Below Ground: 1
Dimensions: —
Floor Type: Carpet
Dimensions: —
Floor Type: Carpet
Dimensions: —
Floor Type: Carpet
Full Bathrooms: 3
Bathroom Amenities: Whirlpool,Separate Shower,Double Sink
Bathroom in Basement: 1
Rooms: Deck,Great Room,Mud Room,Recreation Room,Utility Room-1st Floor,Walk In Closet
Basement Description: Finished
Other Specifics
| 3 | |
| Concrete Perimeter | |
| Asphalt | |
| Deck | |
| Landscaped | |
| 88X180X87X172 | |
| — | |
| Full | |
| Vaulted/Cathedral Ceilings, Skylight(s), Bar-Dry, First Floor Bedroom | |
| Range, Microwave, Dishwasher, Disposal | |
| Not in DB | |
| Sidewalks, Street Paved | |
| — | |
| — | |
| Wood Burning, Attached Fireplace Doors/Screen, Gas Starter |
Tax History
| Year | Property Taxes |
|---|---|
| 2010 | $6,034 |
Contact Agent
Nearby Similar Homes
Nearby Sold Comparables
Contact Agent
Listing Provided By
Nextage Professionals Realty



