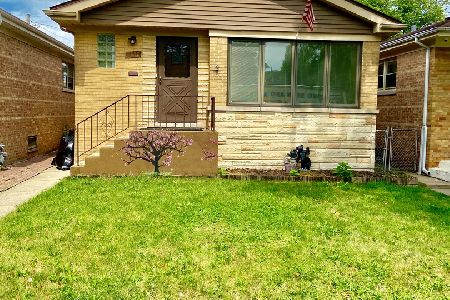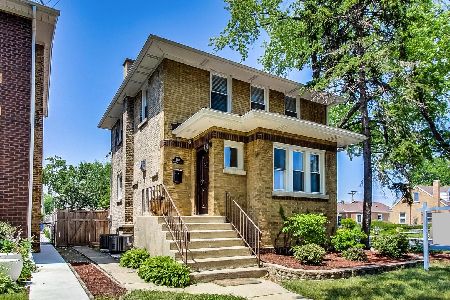7544 Touhy Avenue, Edison Park, Chicago, Illinois 60631
$475,000
|
Sold
|
|
| Status: | Closed |
| Sqft: | 2,004 |
| Cost/Sqft: | $237 |
| Beds: | 3 |
| Baths: | 3 |
| Year Built: | 1953 |
| Property Taxes: | $5,816 |
| Days On Market: | 1825 |
| Lot Size: | 0,09 |
Description
Edison Park Champion! COMPLETELY BUILT and NEWLY UPDATED ESPECIALLY FOR YOU!...At least that's how you will feel when you step inside. This home has Brand New EVERYTHING, with high quality finishes and no detail has been overlooked! The Open Main Level features an incredible Great Room that is truly GREAT. The gourmet kitchen features quality stainless appliances, expansive center island with breakfast bar seating & an abundance of storage with custom cabinetry. Double doors provide easy access to the front and back patios for entertaining and summer BBQs! En suite is your own personal oasis with large closet and the Spa-like bath. Other details include upper level laundry, remodeled garage with direct access to the alley set up, and SO MUCH MORE. The quality and craftsmanship of this beauty is evident from start to finish, originally designed and constructed for a family's forever home and now it can be yours.
Property Specifics
| Single Family | |
| — | |
| Contemporary | |
| 1953 | |
| None | |
| — | |
| No | |
| 0.09 |
| Cook | |
| — | |
| 0 / Not Applicable | |
| None | |
| Lake Michigan,Public | |
| Public Sewer, Sewer-Storm | |
| 10975622 | |
| 09254250360000 |
Nearby Schools
| NAME: | DISTRICT: | DISTANCE: | |
|---|---|---|---|
|
Grade School
Ebinger Elementary School |
299 | — | |
|
Middle School
Ebinger Elementary School |
299 | Not in DB | |
|
High School
Taft High School |
299 | Not in DB | |
Property History
| DATE: | EVENT: | PRICE: | SOURCE: |
|---|---|---|---|
| 26 Mar, 2021 | Sold | $475,000 | MRED MLS |
| 11 Feb, 2021 | Under contract | $475,000 | MRED MLS |
| 20 Jan, 2021 | Listed for sale | $475,000 | MRED MLS |
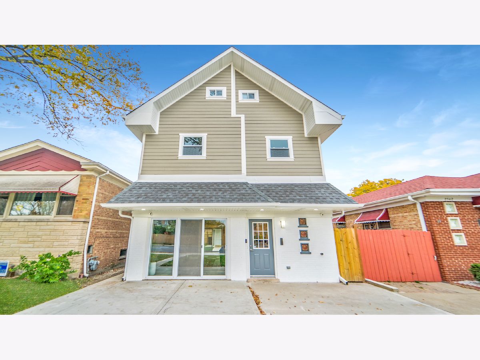
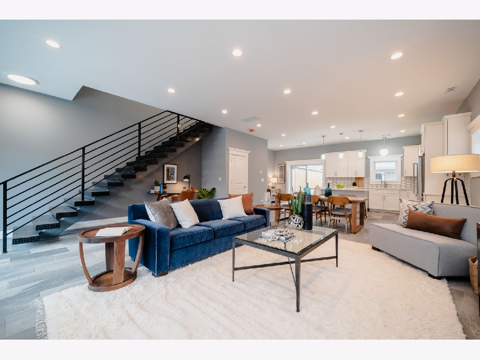
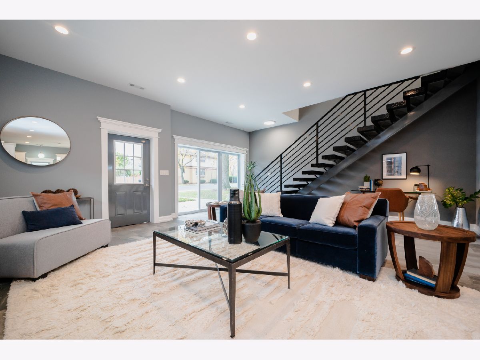
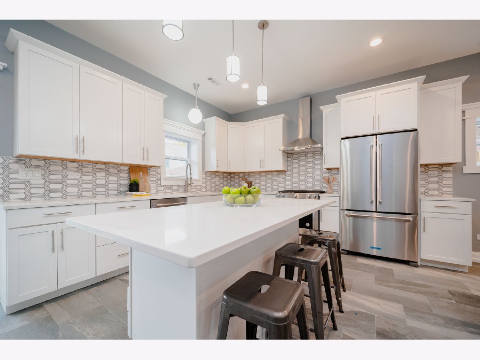
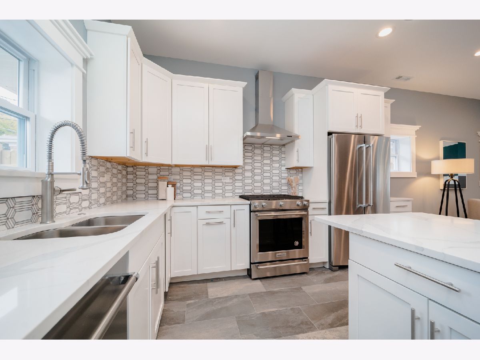
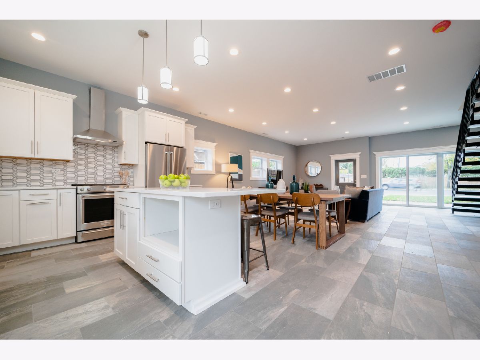
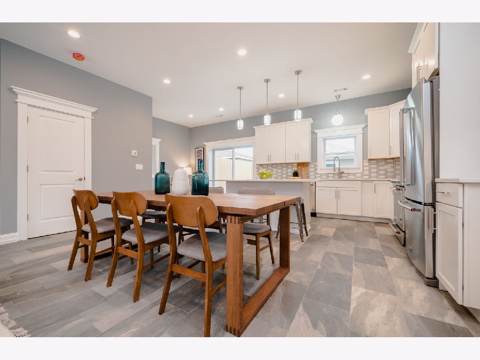
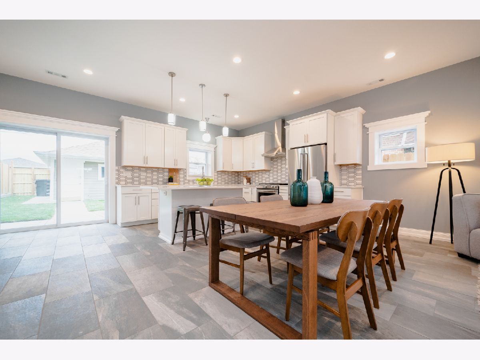
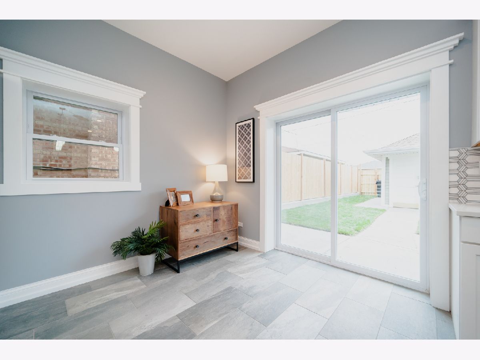
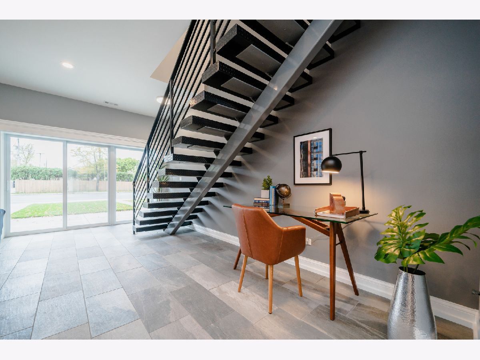
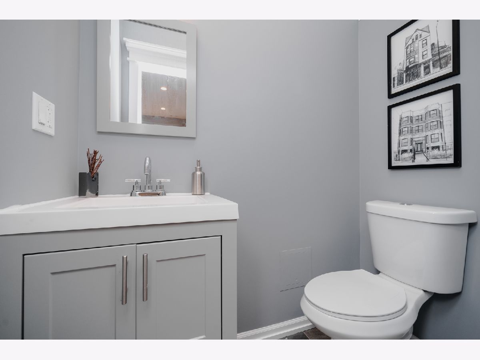
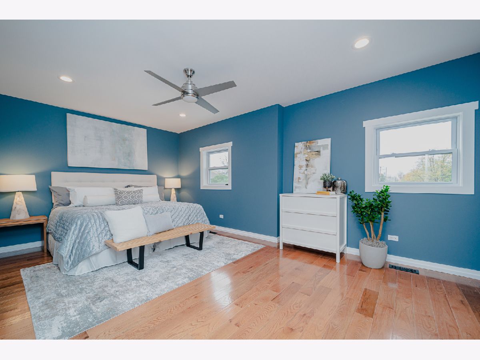
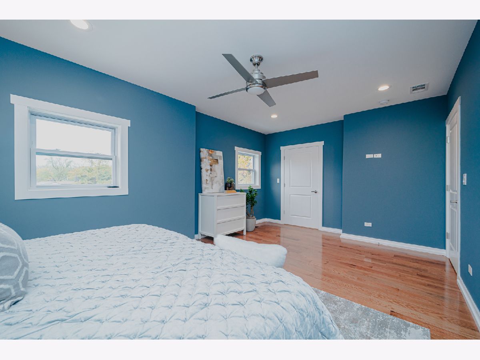
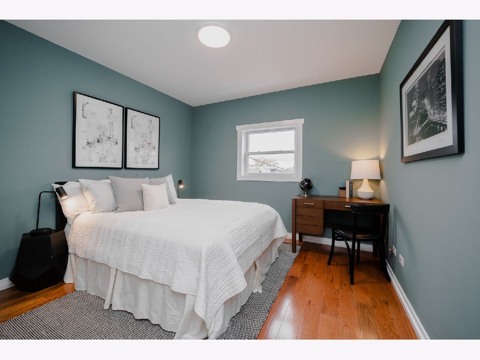
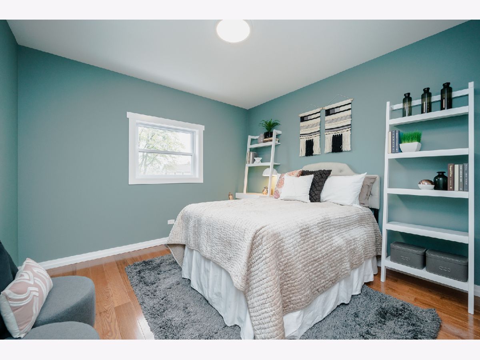
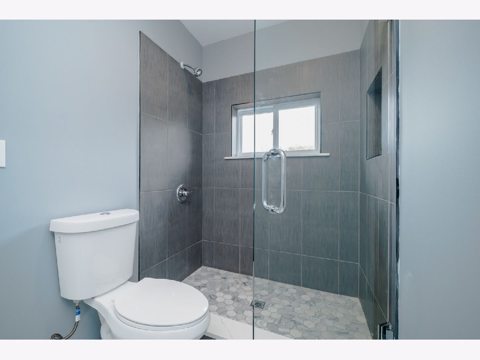
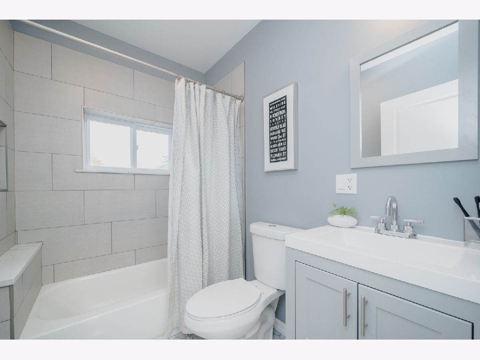
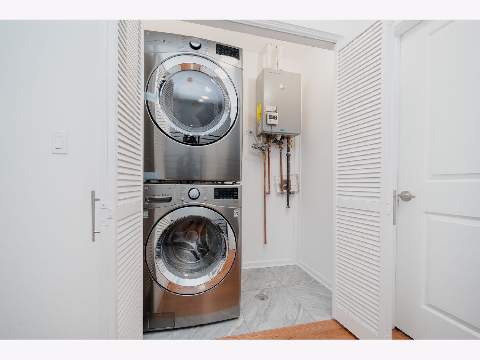
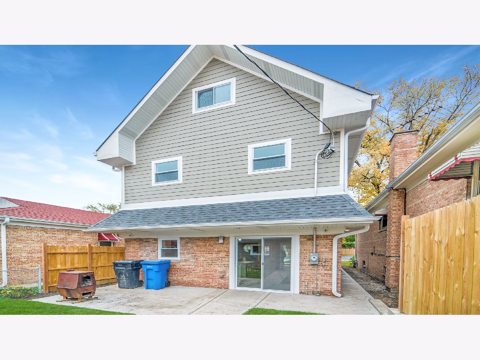
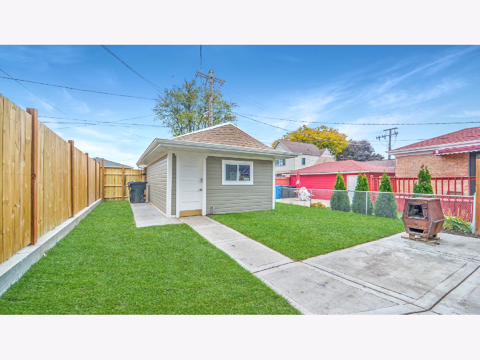
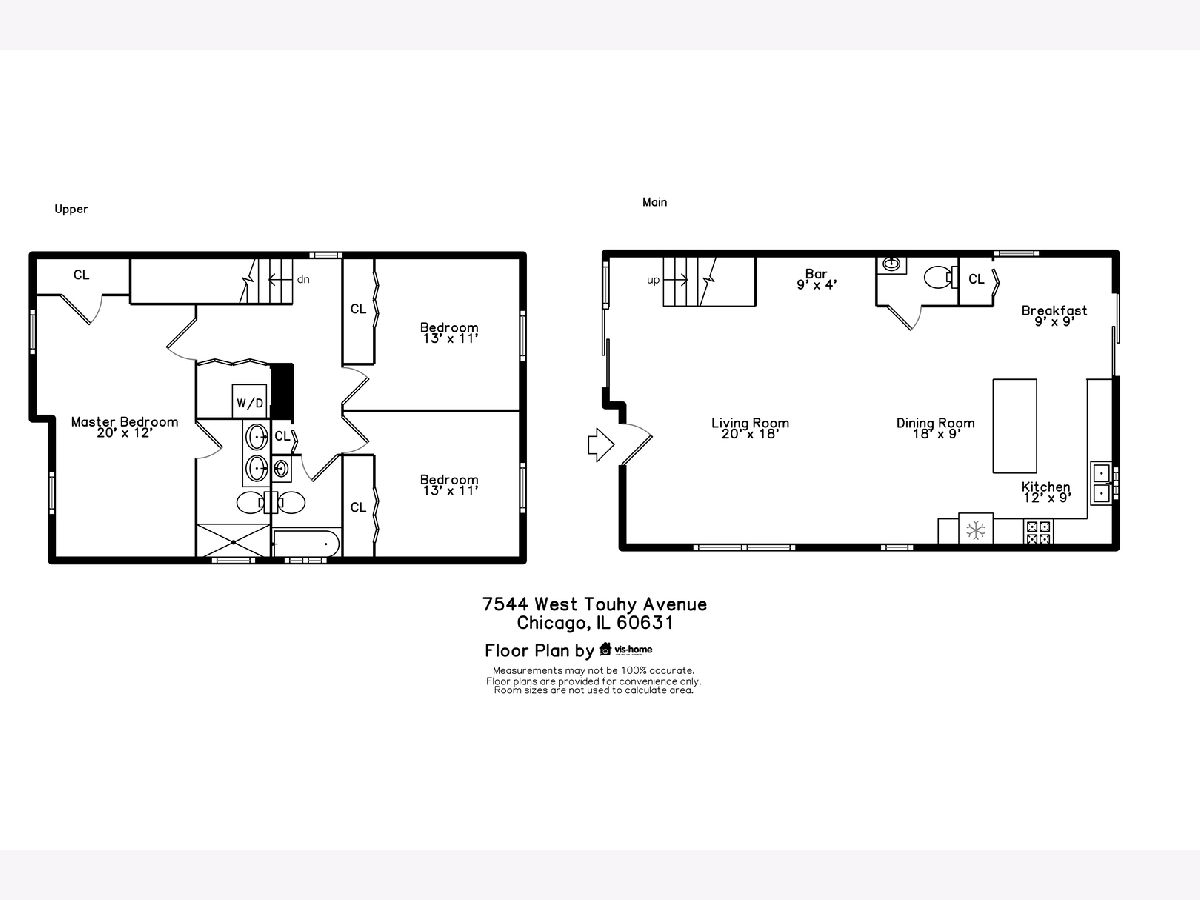
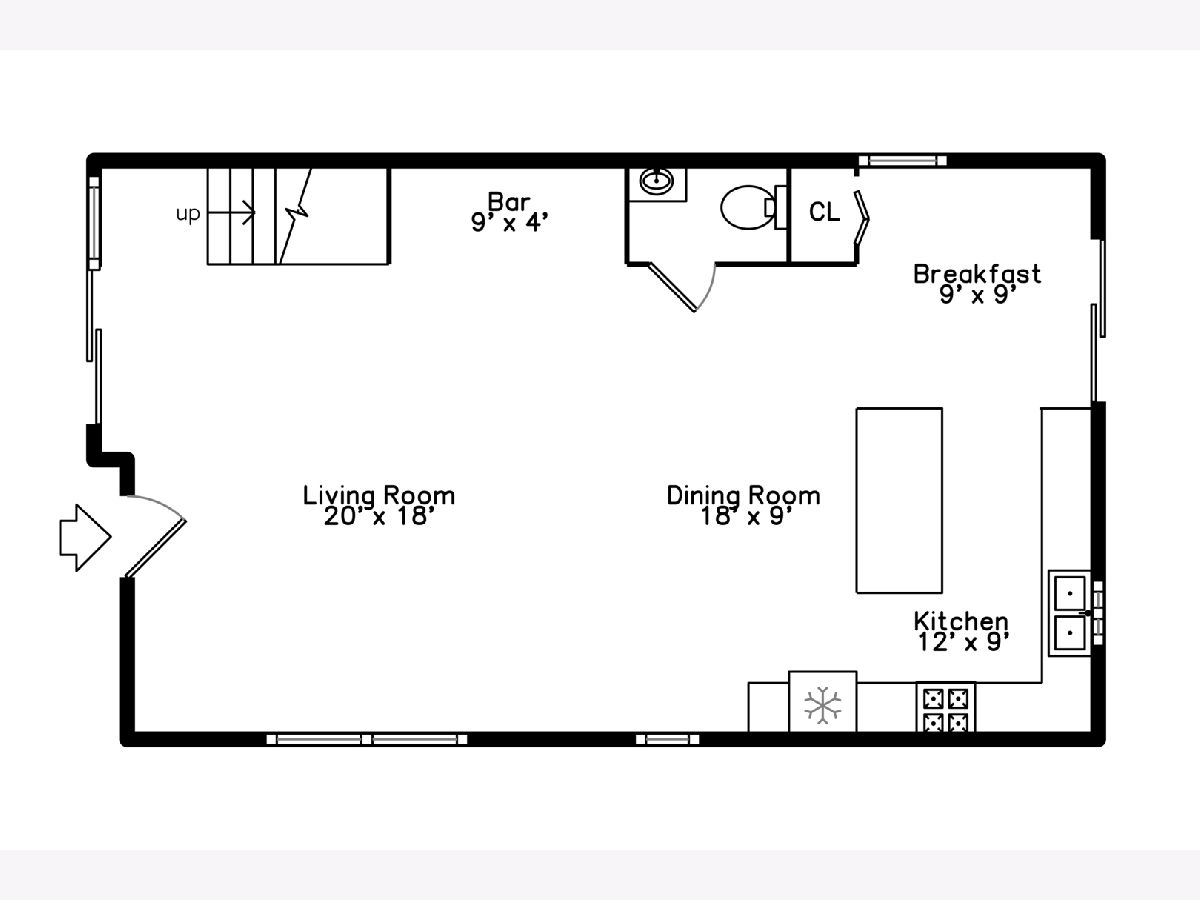
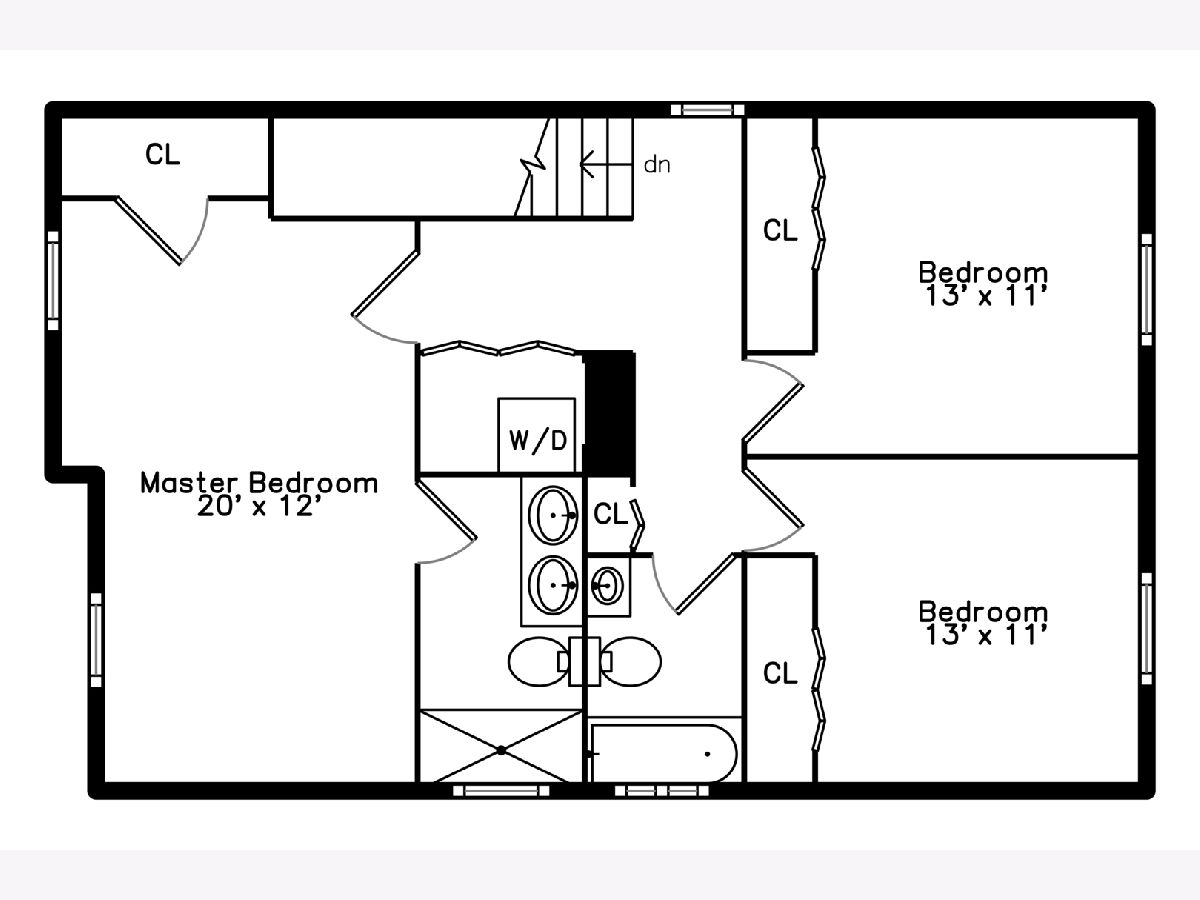
Room Specifics
Total Bedrooms: 3
Bedrooms Above Ground: 3
Bedrooms Below Ground: 0
Dimensions: —
Floor Type: Hardwood
Dimensions: —
Floor Type: Hardwood
Full Bathrooms: 3
Bathroom Amenities: —
Bathroom in Basement: 0
Rooms: Eating Area
Basement Description: None
Other Specifics
| 1.5 | |
| — | |
| Off Alley | |
| Patio, Storms/Screens | |
| Fenced Yard | |
| 124.9X30 | |
| — | |
| Full | |
| Skylight(s), Bar-Wet, Second Floor Laundry | |
| Range, Dishwasher, Refrigerator, Washer, Dryer | |
| Not in DB | |
| Curbs, Sidewalks, Street Lights, Street Paved | |
| — | |
| — | |
| — |
Tax History
| Year | Property Taxes |
|---|---|
| 2021 | $5,816 |
Contact Agent
Nearby Similar Homes
Nearby Sold Comparables
Contact Agent
Listing Provided By
Dream Town Realty








