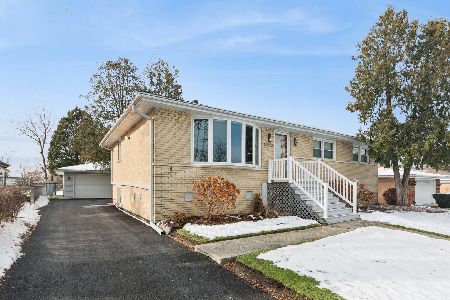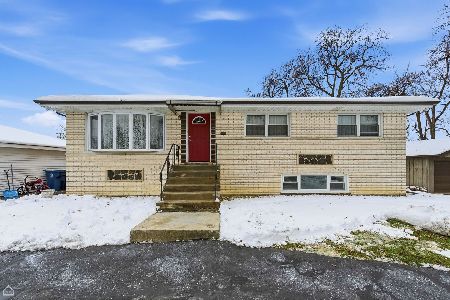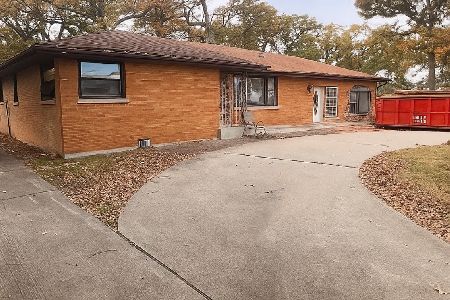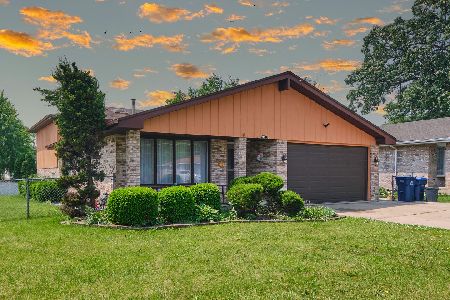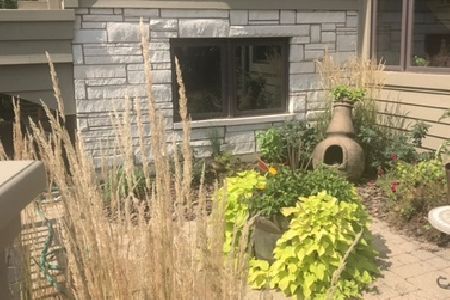7545 105th Street, Palos Hills, Illinois 60465
$340,000
|
Sold
|
|
| Status: | Closed |
| Sqft: | 0 |
| Cost/Sqft: | — |
| Beds: | 5 |
| Baths: | 3 |
| Year Built: | 1979 |
| Property Taxes: | $11,694 |
| Days On Market: | 2450 |
| Lot Size: | 0,56 |
Description
This fabulous find in Palos Hills for custom built for a family of nine children and is ready for your family to call your own. Located on a spacious 102' x 245' lot butting up to the golf course, this home is perfect for entertaining! Let us begin by looking at the size of these rooms, and the amount of space! The upper level features five bedrooms, a master full bath along with a second full bath for the other bedrooms. The main level features a huge, formal Living Room, a Formal Dining Room, a wonderful Kitchen overlooking the massive Family Room as well! And don't forget the main floor Office that can easily become a 6th bedroom with another full bath which makes it perfect for related living or for those in need of a main floor bedroom. The full unfinished basement allows you to design your personal layout and is roughed out for a fourth full bath!. Now, let us talk about this yard! The two tiered deck overlooks the spacious expanse of a yard with a built in pool, & custom lights!
Property Specifics
| Single Family | |
| — | |
| Traditional | |
| 1979 | |
| Full | |
| — | |
| No | |
| 0.56 |
| Cook | |
| — | |
| 0 / Not Applicable | |
| None | |
| Lake Michigan | |
| Public Sewer | |
| 10335408 | |
| 23132080030000 |
Property History
| DATE: | EVENT: | PRICE: | SOURCE: |
|---|---|---|---|
| 15 Oct, 2019 | Sold | $340,000 | MRED MLS |
| 20 Jul, 2019 | Under contract | $364,700 | MRED MLS |
| — | Last price change | $365,000 | MRED MLS |
| 7 Apr, 2019 | Listed for sale | $365,000 | MRED MLS |
Room Specifics
Total Bedrooms: 5
Bedrooms Above Ground: 5
Bedrooms Below Ground: 0
Dimensions: —
Floor Type: Carpet
Dimensions: —
Floor Type: Carpet
Dimensions: —
Floor Type: Carpet
Dimensions: —
Floor Type: —
Full Bathrooms: 3
Bathroom Amenities: —
Bathroom in Basement: 1
Rooms: Bedroom 5,Office
Basement Description: Unfinished
Other Specifics
| 2.5 | |
| Concrete Perimeter | |
| Asphalt | |
| Deck, In Ground Pool | |
| — | |
| 102' X 245' | |
| — | |
| Full | |
| — | |
| Double Oven, Range, Microwave, Dishwasher, Refrigerator, Washer, Dryer | |
| Not in DB | |
| — | |
| — | |
| — | |
| Wood Burning |
Tax History
| Year | Property Taxes |
|---|---|
| 2019 | $11,694 |
Contact Agent
Nearby Similar Homes
Nearby Sold Comparables
Contact Agent
Listing Provided By
Harthside Realtors, Inc.

