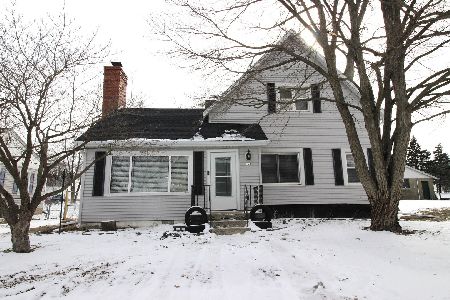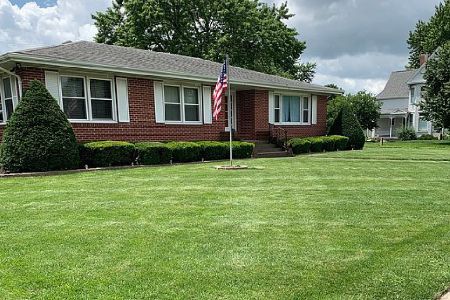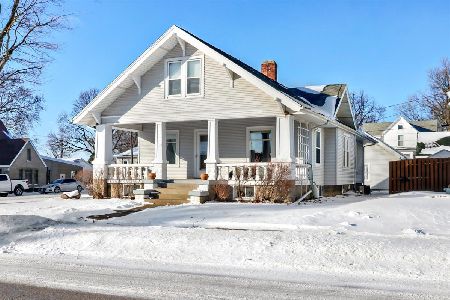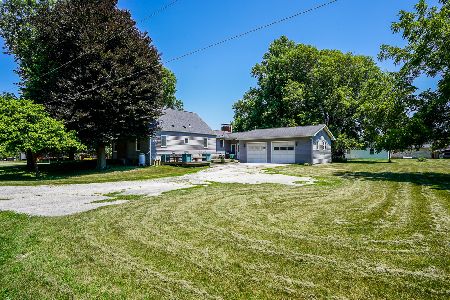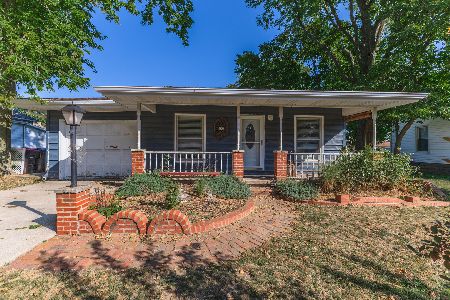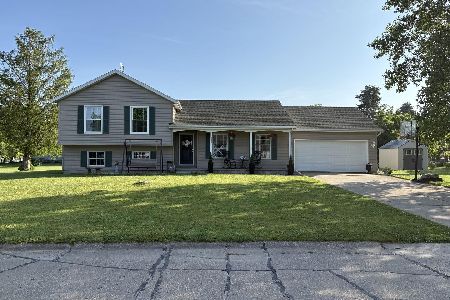7545 E 1 North Road, Danvers, Illinois 61732
$550,000
|
Sold
|
|
| Status: | Closed |
| Sqft: | 3,800 |
| Cost/Sqft: | $151 |
| Beds: | 4 |
| Baths: | 4 |
| Year Built: | 1996 |
| Property Taxes: | $12,507 |
| Days On Market: | 3284 |
| Lot Size: | 12,17 |
Description
A quality Ross Campbell custom home on 12 beautifully manicured, tree-lined acres! Immaculate family-friendly haven just 15 minutes from Uptown Normal/ISU! Breathtaking floor-to-ceiling stone fireplace in family room. Spacious home boasts crown moldings, quality hardwood floors, Amish kitchen cabinetry, built-ins/storage galore! Outside, enjoy the serenity and peaceful living of the country in your new 24' AG heated pool, 30x40 outbuilding with concrete flooring, or Trex deck & lighted brick patio with fire pit! Updates: Quartz countertops, stainless steel appliances, subway tile backsplash (2014), 9' Corian countertops in huge laundry room (2015), furnace (2015), main floor carpet (2014). Other amenities: main floor master/upstairs suite, laundry chute, invisible fence, central vac, RO water filtration, dual climate zones. All appliances including, washer & dryer. stay. This home truly has it all! Easy access to I 74 Interstate. Extra parking in Machine shed! Reduced by $10,000!!!
Property Specifics
| Single Family | |
| — | |
| Traditional | |
| 1996 | |
| Full | |
| — | |
| No | |
| 12.17 |
| Mc Lean | |
| Danvers | |
| — / Not Applicable | |
| — | |
| Private Well | |
| Septic-Private | |
| 10207987 | |
| 1320400009 |
Nearby Schools
| NAME: | DISTRICT: | DISTANCE: | |
|---|---|---|---|
|
Grade School
Olympia Elementary |
16 | — | |
|
Middle School
Olympia Jr High |
16 | Not in DB | |
|
High School
Olympia High School |
16 | Not in DB | |
Property History
| DATE: | EVENT: | PRICE: | SOURCE: |
|---|---|---|---|
| 5 Jun, 2017 | Sold | $550,000 | MRED MLS |
| 3 May, 2017 | Under contract | $575,000 | MRED MLS |
| 5 Mar, 2017 | Listed for sale | $585,000 | MRED MLS |
Room Specifics
Total Bedrooms: 4
Bedrooms Above Ground: 4
Bedrooms Below Ground: 0
Dimensions: —
Floor Type: Carpet
Dimensions: —
Floor Type: Carpet
Dimensions: —
Floor Type: Carpet
Full Bathrooms: 4
Bathroom Amenities: Whirlpool
Bathroom in Basement: —
Rooms: Other Room,Foyer
Basement Description: Unfinished,Bathroom Rough-In
Other Specifics
| 2 | |
| — | |
| — | |
| Patio, Deck, Porch, Above Ground Pool, Workshop | |
| Mature Trees,Landscaped | |
| 12.17 ACRES | |
| Interior Stair,Pull Down Stair | |
| Full | |
| First Floor Full Bath, Vaulted/Cathedral Ceilings, Skylight(s), Built-in Features, Walk-In Closet(s) | |
| Dishwasher, Refrigerator, Range, Washer, Dryer, Microwave | |
| Not in DB | |
| — | |
| — | |
| — | |
| Wood Burning |
Tax History
| Year | Property Taxes |
|---|---|
| 2017 | $12,507 |
Contact Agent
Nearby Similar Homes
Nearby Sold Comparables
Contact Agent
Listing Provided By
Coldwell Banker The Real Estate Group

