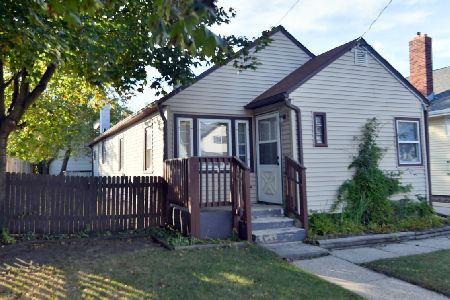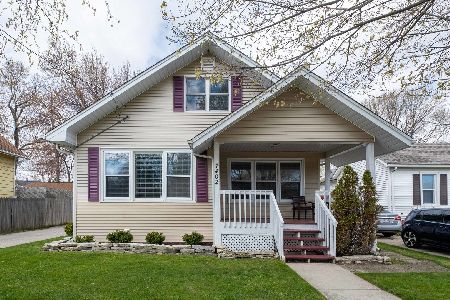7546 14th Avenue, Kenosha, Wisconsin 53143
$170,523
|
Sold
|
|
| Status: | Closed |
| Sqft: | 1,519 |
| Cost/Sqft: | $109 |
| Beds: | 3 |
| Baths: | 1 |
| Year Built: | 1925 |
| Property Taxes: | $2,292 |
| Days On Market: | 2440 |
| Lot Size: | 0,10 |
Description
PACK YOUR BAGS! Updated Kenosha 3 bedroom ready for next owner! As you arrive, you will be greeted by the NEW landscaping w/solar lights! Enjoy basking in the sun in the updated porch with new flooring, fresh paint and Wainscoting! Cozy Living room features neutral paint, white trim, crown molding and gleaming hardwood floors! Host dinner parties or quiet evening supper in the formal dining room before heading into the kitchen! Completely upgraded kitchen features trendy grey stain oak cabinets, corian countertop, NEW SS appliances, under cabinet lights, new fixtures & built-ins for additional storage. HUGE main floor Master Bedroom w/"open air" walk-in closet! Bed 2 plus Full Bath on main level. Upstairs is updated w/all new windows, 3rd bdr & unfinished attic space w/potential for extra storage or 4th bdr. Basement is ready for your workshop. Washer & Dryer stay! Private yard is partially fenced w/2 car. 2017 Mechanical Updates: High Efficiency Furnace, A/C, & H2O Heater.
Property Specifics
| Single Family | |
| — | |
| Bungalow | |
| 1925 | |
| Full | |
| — | |
| No | |
| 0.1 |
| Other | |
| — | |
| 0 / Not Applicable | |
| None | |
| Public | |
| Public Sewer | |
| 10415144 | |
| 0612307202014 |
Nearby Schools
| NAME: | DISTRICT: | DISTANCE: | |
|---|---|---|---|
|
Grade School
Grewenow |
— | ||
|
Middle School
Lincoln |
Not in DB | ||
|
High School
Tremper |
Not in DB | ||
Property History
| DATE: | EVENT: | PRICE: | SOURCE: |
|---|---|---|---|
| 25 Jul, 2019 | Sold | $170,523 | MRED MLS |
| 15 Jun, 2019 | Under contract | $165,000 | MRED MLS |
| 13 Jun, 2019 | Listed for sale | $165,000 | MRED MLS |
Room Specifics
Total Bedrooms: 3
Bedrooms Above Ground: 3
Bedrooms Below Ground: 0
Dimensions: —
Floor Type: Carpet
Dimensions: —
Floor Type: Hardwood
Full Bathrooms: 1
Bathroom Amenities: —
Bathroom in Basement: 0
Rooms: No additional rooms
Basement Description: Unfinished
Other Specifics
| 2 | |
| — | |
| Concrete | |
| Storms/Screens | |
| Landscaped | |
| 42 X 105 | |
| Unfinished | |
| None | |
| Hardwood Floors, First Floor Bedroom, First Floor Full Bath, Built-in Features, Walk-In Closet(s) | |
| Range, Dishwasher, Refrigerator | |
| Not in DB | |
| Sidewalks, Street Lights, Street Paved | |
| — | |
| — | |
| — |
Tax History
| Year | Property Taxes |
|---|---|
| 2019 | $2,292 |
Contact Agent
Nearby Similar Homes
Nearby Sold Comparables
Contact Agent
Listing Provided By
RE/MAX Showcase






