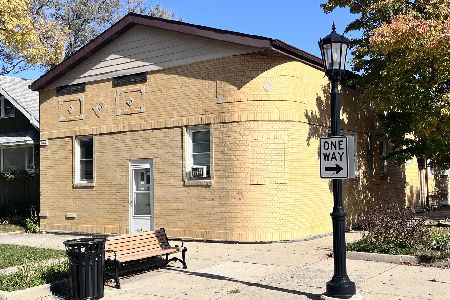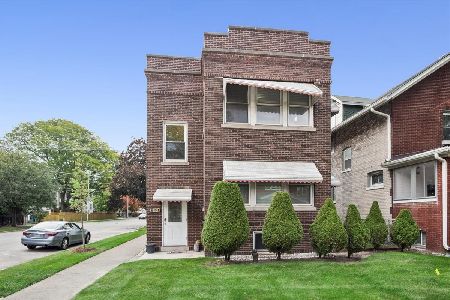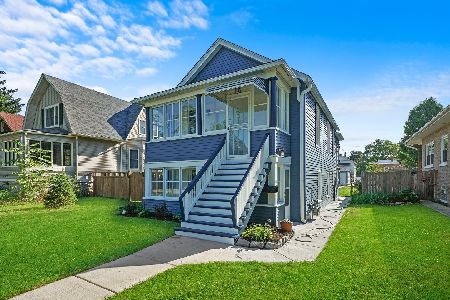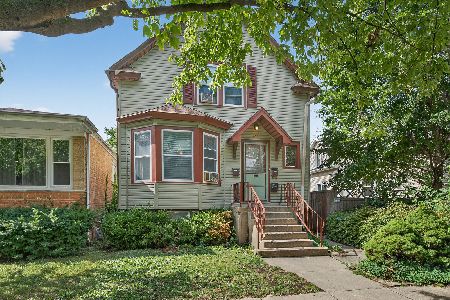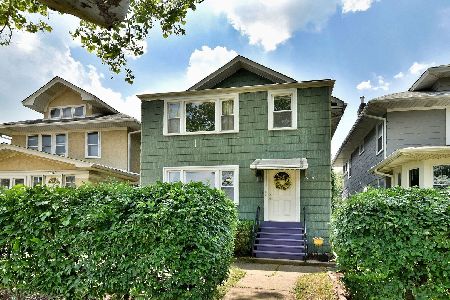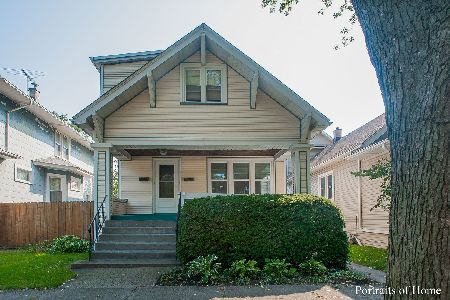7546 Harrison Street, Forest Park, Illinois 60130
$265,000
|
Sold
|
|
| Status: | Closed |
| Sqft: | 0 |
| Cost/Sqft: | — |
| Beds: | 4 |
| Baths: | 0 |
| Year Built: | 1915 |
| Property Taxes: | $8,656 |
| Days On Market: | 2694 |
| Lot Size: | 0,09 |
Description
Charming vintage 2 flat in fabulous Forest Park location! Each unit has lovely refinished hardwood floors,beautiful built-in china cabinets&natural woodwork.Each apt has two bedrooms w walk in closets.The first floor w a pantry area &breakfast room off the kitchen.The 2nd fl has a walk in pantry&3 season porch.Both units have updated kitchens&baths. The building also features separate heat&electric,a shared wa/dy in the bsmt&plenty of storage.There is a 2 car garage and each unit gets one space. There is addtl parking across the street through the village.Property also features a privacy fenced in back yard& patio.The 1st fl 3 season front porch w common entrance has lovely views overlooking the park,pool, tennis courts& softball field.Conveniently located to 290&easy walk to el and HOT downtown Forest Park with extensive restaurants&shops.Property has been well kept but some mechanicals older&therefore being sold in AS-IS condition.Home has been priced accordingly.Great opportunity!
Property Specifics
| Multi-unit | |
| — | |
| American 4-Sq. | |
| 1915 | |
| Full | |
| — | |
| No | |
| 0.09 |
| Cook | |
| — | |
| — / — | |
| — | |
| Lake Michigan | |
| Public Sewer | |
| 10037518 | |
| 15134000010000 |
Nearby Schools
| NAME: | DISTRICT: | DISTANCE: | |
|---|---|---|---|
|
Grade School
Betsy Ross Elementary School |
91 | — | |
|
Middle School
Field Stevenson Elementary Schoo |
91 | Not in DB | |
|
High School
Proviso East High School |
209 | Not in DB | |
|
Alternate High School
Proviso Mathematics And Science |
— | Not in DB | |
Property History
| DATE: | EVENT: | PRICE: | SOURCE: |
|---|---|---|---|
| 19 Oct, 2018 | Sold | $265,000 | MRED MLS |
| 14 Aug, 2018 | Under contract | $289,800 | MRED MLS |
| 1 Aug, 2018 | Listed for sale | $289,800 | MRED MLS |
Room Specifics
Total Bedrooms: 4
Bedrooms Above Ground: 4
Bedrooms Below Ground: 0
Dimensions: —
Floor Type: —
Dimensions: —
Floor Type: —
Dimensions: —
Floor Type: —
Full Bathrooms: 2
Bathroom Amenities: —
Bathroom in Basement: —
Rooms: Enclosed Porch,Sun Room
Basement Description: Unfinished
Other Specifics
| 2 | |
| Block | |
| — | |
| — | |
| Corner Lot,Fenced Yard,Park Adjacent | |
| 25X125 | |
| — | |
| — | |
| — | |
| — | |
| Not in DB | |
| Pool, Tennis Courts, Sidewalks, Street Paved | |
| — | |
| — | |
| — |
Tax History
| Year | Property Taxes |
|---|---|
| 2018 | $8,656 |
Contact Agent
Nearby Similar Homes
Nearby Sold Comparables
Contact Agent
Listing Provided By
RE/MAX In The Village Realtors


