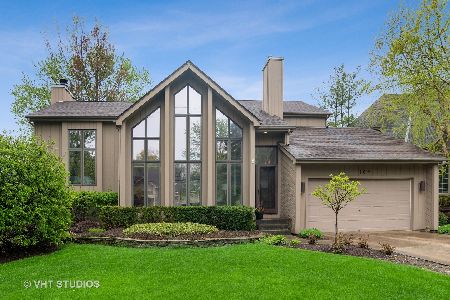755 Marston Avenue, Glen Ellyn, Illinois 60137
$437,000
|
Sold
|
|
| Status: | Closed |
| Sqft: | 2,000 |
| Cost/Sqft: | $230 |
| Beds: | 3 |
| Baths: | 3 |
| Year Built: | 1995 |
| Property Taxes: | $10,140 |
| Days On Market: | 3738 |
| Lot Size: | 0,60 |
Description
Cape Cod Charmer! Custom build with a great circular floor plan! Dramatic 2-story foyer and living room. Shiny Hardwood floors. Sun drenched GREAT ROOM that opens to dining and huge updated kitchen with stainless appliances and miles of granite counters - perfect for everyday living and entertaining in style! First floor bedroom and full bath. Master with large walk-in closet. Gorgeous all new hall bath with marble! 3rd bedroom or Loft is ideal office/hang out area. Finished lower level with huge rec room complete with wet bar, half bath, huge storage area, and laundry center. Spend 3 seasons on the perfect screen porch/sun room and take in the sunny views of the yard, paver patio and your back 75+ feet of woods just south of the lawn area! Attached 2+ car garage. Lots of updates! Newer furnace/ac in '11 and roof in '15! All in a friendly, quiet neighborhood. Top Glen Ellyn Schools. Centrally located close to Parks, Healthtrack Fitness, Shopping, fine dining and expressways! Wow!
Property Specifics
| Single Family | |
| — | |
| Cape Cod | |
| 1995 | |
| Partial | |
| — | |
| No | |
| 0.6 |
| Du Page | |
| — | |
| 0 / Not Applicable | |
| None | |
| Lake Michigan,Public | |
| Public Sewer | |
| 09077043 | |
| 0523412044 |
Nearby Schools
| NAME: | DISTRICT: | DISTANCE: | |
|---|---|---|---|
|
Grade School
Park View Elementary School |
89 | — | |
|
Middle School
Glen Crest Middle School |
89 | Not in DB | |
|
High School
Glenbard South High School |
87 | Not in DB | |
Property History
| DATE: | EVENT: | PRICE: | SOURCE: |
|---|---|---|---|
| 22 Jan, 2016 | Sold | $437,000 | MRED MLS |
| 2 Dec, 2015 | Under contract | $460,613 | MRED MLS |
| 1 Nov, 2015 | Listed for sale | $460,613 | MRED MLS |
Room Specifics
Total Bedrooms: 3
Bedrooms Above Ground: 3
Bedrooms Below Ground: 0
Dimensions: —
Floor Type: Carpet
Dimensions: —
Floor Type: —
Full Bathrooms: 3
Bathroom Amenities: Double Sink,European Shower
Bathroom in Basement: 1
Rooms: Recreation Room,Screened Porch,Storage
Basement Description: Partially Finished
Other Specifics
| 2 | |
| Concrete Perimeter | |
| Asphalt | |
| Patio, Storms/Screens | |
| Corner Lot,Wooded | |
| 100 X2 64 X 96.5 X 278 | |
| Unfinished | |
| — | |
| Vaulted/Cathedral Ceilings, Skylight(s), Bar-Wet, Hardwood Floors, First Floor Bedroom, First Floor Full Bath | |
| Range, Microwave, Dishwasher, Refrigerator, Washer, Dryer, Stainless Steel Appliance(s) | |
| Not in DB | |
| Sidewalks, Street Lights, Street Paved | |
| — | |
| — | |
| Gas Log |
Tax History
| Year | Property Taxes |
|---|---|
| 2016 | $10,140 |
Contact Agent
Nearby Similar Homes
Nearby Sold Comparables
Contact Agent
Listing Provided By
Berkshire Hathaway HomeServices KoenigRubloff










