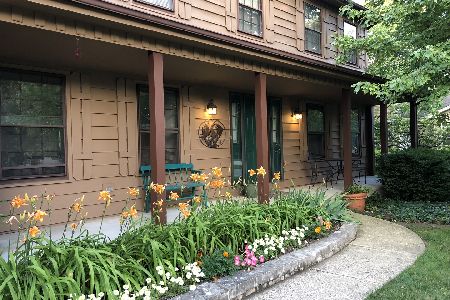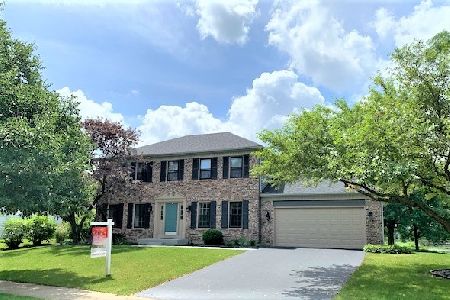755 Raintree Drive, Naperville, Illinois 60540
$520,422
|
Sold
|
|
| Status: | Closed |
| Sqft: | 3,288 |
| Cost/Sqft: | $160 |
| Beds: | 4 |
| Baths: | 3 |
| Year Built: | 1986 |
| Property Taxes: | $10,730 |
| Days On Market: | 3528 |
| Lot Size: | 0,30 |
Description
Welcome Home!This is your chance to be on one of the most desirable streets in Naperville.Enjoy backing to the open field and across the street from the pond and path that leads to the elementary school.This home is located in a very desirable central Naperville location which is a little over 1 mile to downtown.Enjoy walking to festivals, parks, walking and biking paths, elementary school, and the Metra Pace and school bus stop.Home is close to a lot of shopping, restaurants,and a short 5 minute drive to the Metra train stop, and a 10 minute drive to the expressway.Not only is this location fantastic, but so is this great home and well-kept neighborhood.Enjoy the great features of this home which include a large and open floor plan,4 great size bedrooms plus large loft on the second floor, a first floor office,and four seasons addition and a full unfinished basement. Great paver patio with fire pit and sprinkler system. See virtual tour and 3D tour to truly appreciate this great home!
Property Specifics
| Single Family | |
| — | |
| — | |
| 1986 | |
| Full | |
| — | |
| No | |
| 0.3 |
| Du Page | |
| — | |
| 0 / Not Applicable | |
| None | |
| Lake Michigan,Public | |
| Public Sewer | |
| 09201661 | |
| 0723406015 |
Nearby Schools
| NAME: | DISTRICT: | DISTANCE: | |
|---|---|---|---|
|
Grade School
May Watts Elementary School |
204 | — | |
|
Middle School
Hill Middle School |
204 | Not in DB | |
|
High School
Metea Valley High School |
204 | Not in DB | |
Property History
| DATE: | EVENT: | PRICE: | SOURCE: |
|---|---|---|---|
| 6 Jun, 2016 | Sold | $520,422 | MRED MLS |
| 26 Apr, 2016 | Under contract | $525,000 | MRED MLS |
| 21 Apr, 2016 | Listed for sale | $525,000 | MRED MLS |
Room Specifics
Total Bedrooms: 4
Bedrooms Above Ground: 4
Bedrooms Below Ground: 0
Dimensions: —
Floor Type: Carpet
Dimensions: —
Floor Type: Carpet
Dimensions: —
Floor Type: Hardwood
Full Bathrooms: 3
Bathroom Amenities: Whirlpool,Separate Shower,Double Sink
Bathroom in Basement: 0
Rooms: Foyer,Loft,Office,Heated Sun Room
Basement Description: Unfinished
Other Specifics
| 2 | |
| Concrete Perimeter | |
| Concrete | |
| Patio, Brick Paver Patio | |
| — | |
| 84X196X75X156 | |
| — | |
| Full | |
| Vaulted/Cathedral Ceilings, Skylight(s), Bar-Wet, Hardwood Floors, First Floor Laundry | |
| Range, Microwave, Dishwasher, Refrigerator, Washer, Dryer, Disposal | |
| Not in DB | |
| Sidewalks, Street Lights, Street Paved | |
| — | |
| — | |
| Wood Burning, Gas Starter |
Tax History
| Year | Property Taxes |
|---|---|
| 2016 | $10,730 |
Contact Agent
Nearby Similar Homes
Nearby Sold Comparables
Contact Agent
Listing Provided By
Keller Williams Infinity






