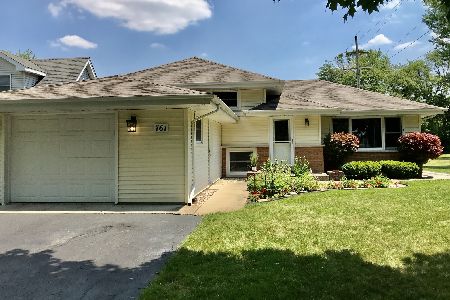755 Warren Avenue, Palatine, Illinois 60074
$498,000
|
Sold
|
|
| Status: | Closed |
| Sqft: | 3,254 |
| Cost/Sqft: | $153 |
| Beds: | 4 |
| Baths: | 4 |
| Year Built: | 1997 |
| Property Taxes: | $11,623 |
| Days On Market: | 1870 |
| Lot Size: | 0,39 |
Description
Beautiful, custom built home situated on an oversized lot in quiet Arlington Crest subdivision. The details of this home expands from the vaulted ceilings in the great room, featuring a grand floor to ceiling fireplace, to the gourmet eat-in kitchen and a first floor master suite. The office has custom built-ins and privacy from the rest of the home. Complete this level with a mudroom/laundry room off the deep, two car attached garage. You will find three additional spacious bedrooms on the second floor. The full basement features a great rec room with a bar, perfect for entertaining. Step out back to a deep lot, and extra garage, perfect for a car enthusiast (houses 6 cars), or any hobby that you need that extra space. Amazing location to highways, walkable to Metra, Arlington Racetrack, close to both downtown Palatine and Arl Hts! This is one house you won't want to miss!
Property Specifics
| Single Family | |
| — | |
| Contemporary | |
| 1997 | |
| Full | |
| CUSTOM | |
| No | |
| 0.39 |
| Cook | |
| Arlington Crest | |
| 0 / Not Applicable | |
| None | |
| Lake Michigan | |
| Public Sewer | |
| 10950715 | |
| 02244070390000 |
Nearby Schools
| NAME: | DISTRICT: | DISTANCE: | |
|---|---|---|---|
|
Grade School
Winston Campus-elementary |
15 | — | |
|
Middle School
Winston Campus-junior High |
15 | Not in DB | |
|
High School
Palatine High School |
211 | Not in DB | |
Property History
| DATE: | EVENT: | PRICE: | SOURCE: |
|---|---|---|---|
| 3 May, 2021 | Sold | $498,000 | MRED MLS |
| 6 Mar, 2021 | Under contract | $498,000 | MRED MLS |
| — | Last price change | $550,000 | MRED MLS |
| 10 Dec, 2020 | Listed for sale | $550,000 | MRED MLS |
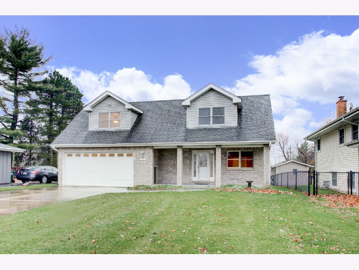
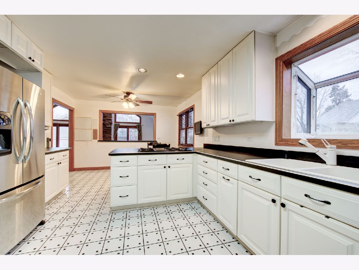
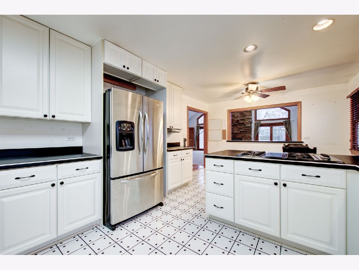
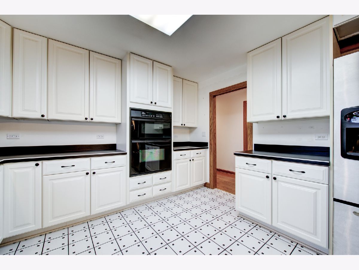
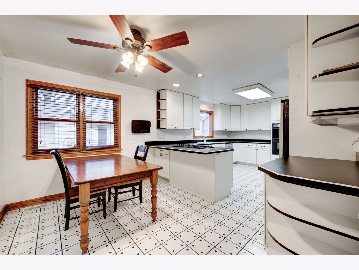
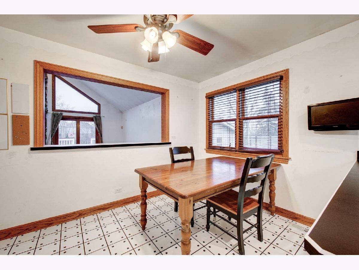
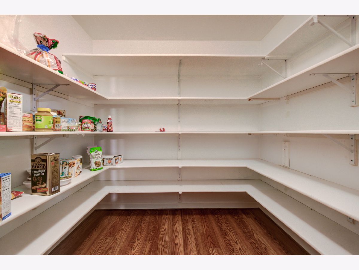
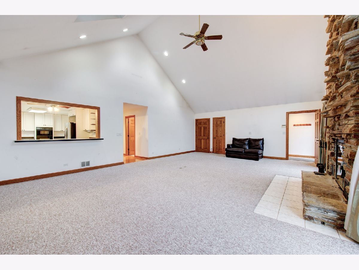
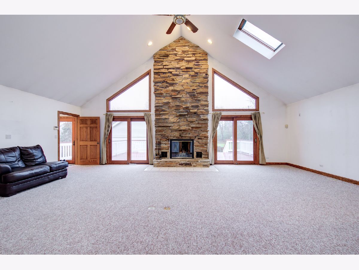
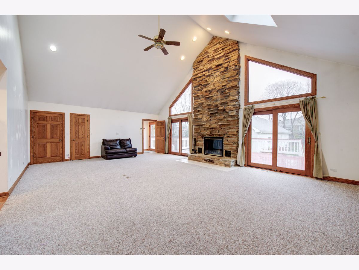
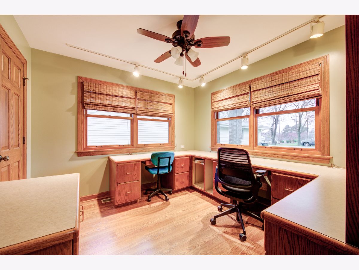
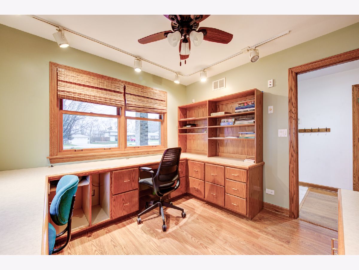
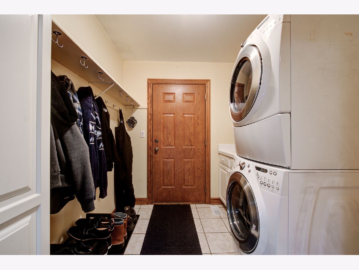
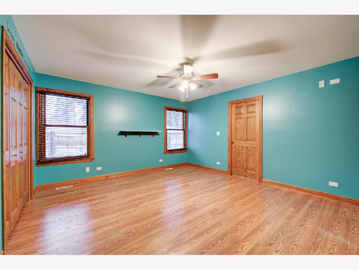
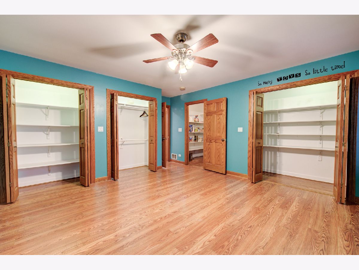
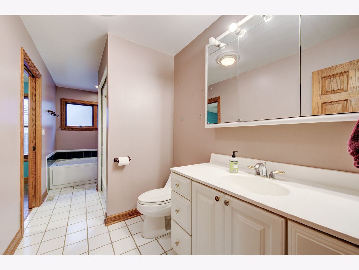
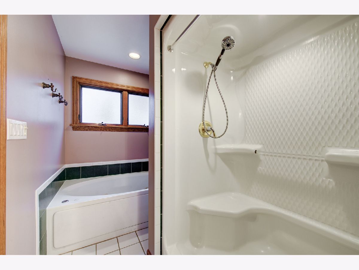
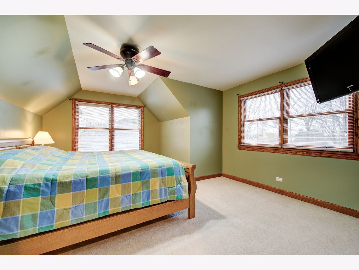
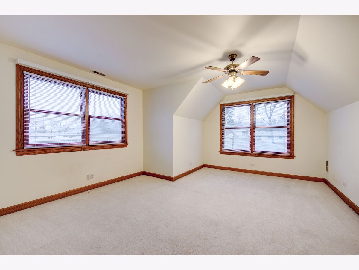
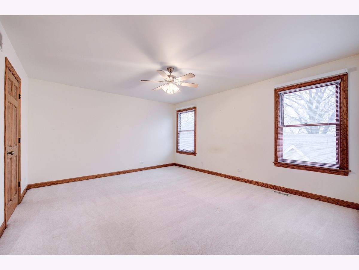
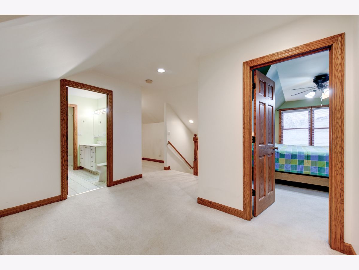
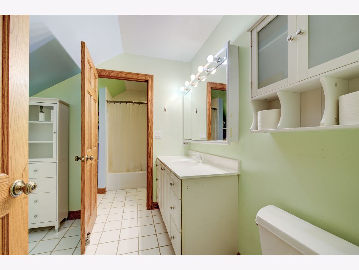
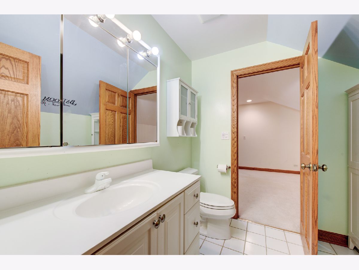
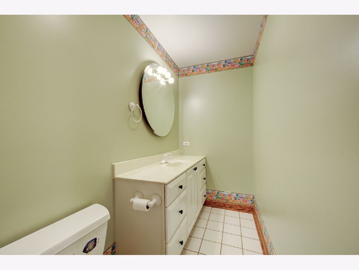
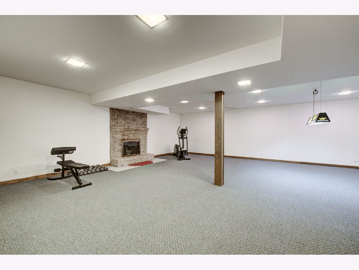
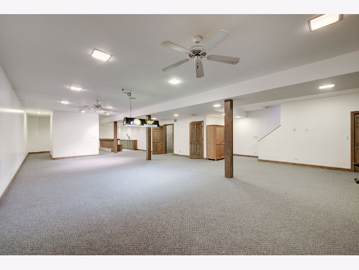
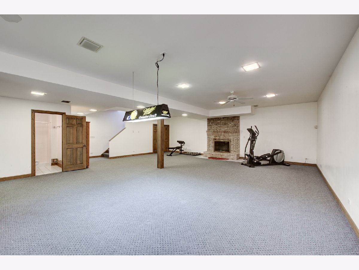
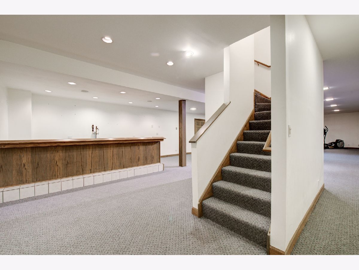
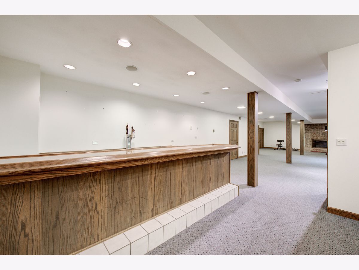
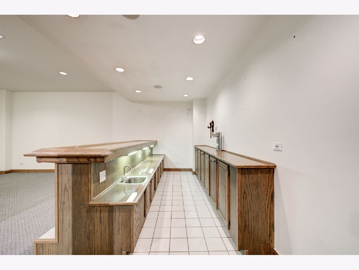
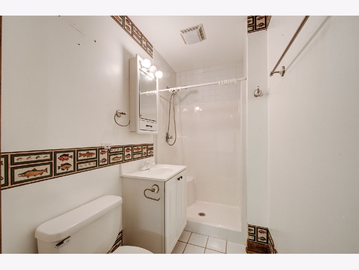
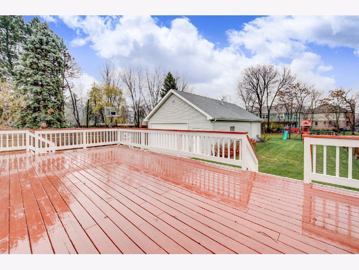
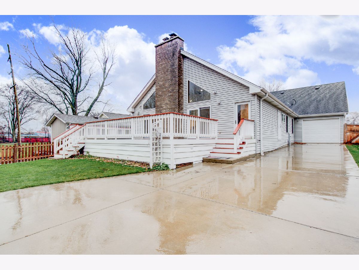
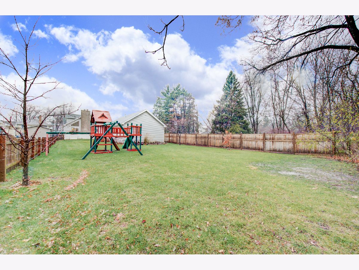
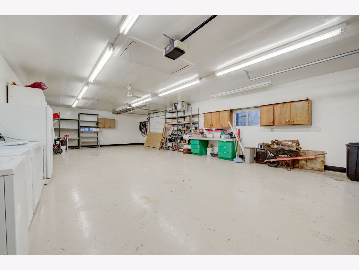
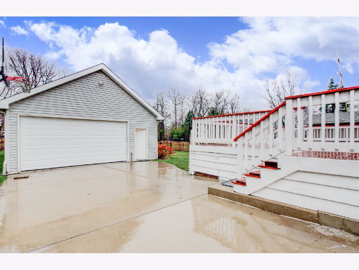
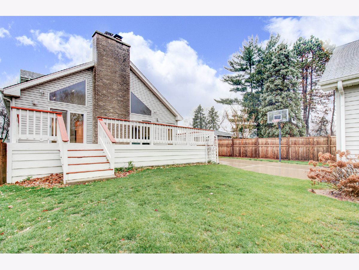
Room Specifics
Total Bedrooms: 4
Bedrooms Above Ground: 4
Bedrooms Below Ground: 0
Dimensions: —
Floor Type: Carpet
Dimensions: —
Floor Type: Carpet
Dimensions: —
Floor Type: Carpet
Full Bathrooms: 4
Bathroom Amenities: Whirlpool,Separate Shower
Bathroom in Basement: 1
Rooms: Office,Recreation Room
Basement Description: Finished
Other Specifics
| 6 | |
| Concrete Perimeter | |
| Concrete | |
| Deck, Outdoor Grill | |
| — | |
| 57X298 | |
| — | |
| Full | |
| Vaulted/Cathedral Ceilings, Skylight(s), Bar-Wet, First Floor Bedroom | |
| Double Oven, Dishwasher, Refrigerator, Washer, Dryer, Disposal | |
| Not in DB | |
| — | |
| — | |
| — | |
| Wood Burning, Gas Starter |
Tax History
| Year | Property Taxes |
|---|---|
| 2021 | $11,623 |
Contact Agent
Nearby Similar Homes
Nearby Sold Comparables
Contact Agent
Listing Provided By
d'aprile properties






