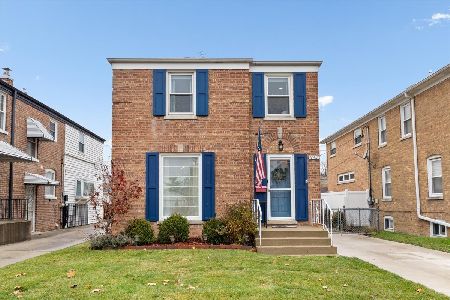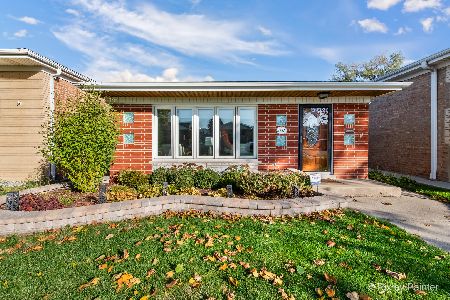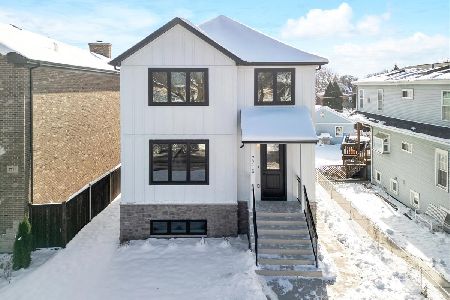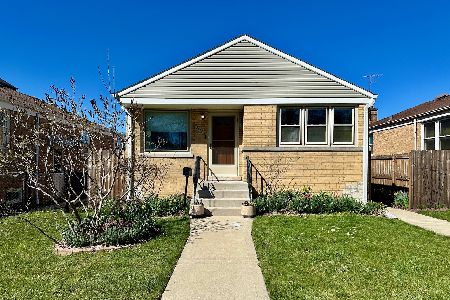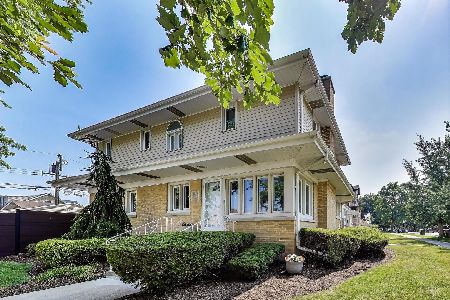7550 Bryn Mawr Avenue, Norwood Park, Chicago, Illinois 60631
$770,000
|
Sold
|
|
| Status: | Closed |
| Sqft: | 4,045 |
| Cost/Sqft: | $192 |
| Beds: | 3 |
| Baths: | 6 |
| Year Built: | 2017 |
| Property Taxes: | $8,545 |
| Days On Market: | 1794 |
| Lot Size: | 0,11 |
Description
Stunning Newer Construction SF Brick Home w/Stone Facade on Quiet Block of Bryn Mawr right across from Oriole Park in Desirable Oriole Park School District! Beautiful Open Layout. 4 Bedroom Suites (Each Bedroom Has its Own Private Bathroom), 2 Powder Rooms, High-End Finishes, Hardwood Floors, Wainscoting and Gorgeous Trim work. Family Room Fireplace, Large Living/Dining Room, 10' First Floor Ceilings, 9' 2nd & Lower Level Ceilings. Modern, Elegant Kitchen w/ 42" White Cabinets, Quartz Countertops, Oversized Island, Luxury KitchenAid Stainless Appliances. Great Family Room w/Oversized Doors to Large Deck. Huge Primary Suite w/ Luxurious Bath, (Freestanding Tub, Separate Shower, Double Vanity), Enormous Walk-in Closet & Balcony. 2 Laundry Rooms! (2nd Floor & Lower Level) Large Finished Basement with Great Room, Wet Bar, Bedroom w/Full Bath, Powder Room. 2 HVAC Units, Flood Control System w/ Drain Titles, 2 Sump Pumps & Ejector Pump. New 3-Car Garage and Privacy Fence. Close to I-90 and Public Transportation. Don't Miss!
Property Specifics
| Single Family | |
| — | |
| Contemporary | |
| 2017 | |
| Full | |
| — | |
| No | |
| 0.11 |
| Cook | |
| — | |
| 0 / Not Applicable | |
| None | |
| Lake Michigan,Public | |
| Public Sewer | |
| 11004169 | |
| 12014140330000 |
Nearby Schools
| NAME: | DISTRICT: | DISTANCE: | |
|---|---|---|---|
|
Grade School
Oriole Park Elementary School |
299 | — | |
Property History
| DATE: | EVENT: | PRICE: | SOURCE: |
|---|---|---|---|
| 13 Oct, 2016 | Sold | $215,000 | MRED MLS |
| 23 Sep, 2016 | Under contract | $229,900 | MRED MLS |
| 26 Aug, 2016 | Listed for sale | $229,900 | MRED MLS |
| 7 May, 2021 | Sold | $770,000 | MRED MLS |
| 10 Mar, 2021 | Under contract | $775,000 | MRED MLS |
| 25 Feb, 2021 | Listed for sale | $775,000 | MRED MLS |



















































Room Specifics
Total Bedrooms: 4
Bedrooms Above Ground: 3
Bedrooms Below Ground: 1
Dimensions: —
Floor Type: Hardwood
Dimensions: —
Floor Type: Hardwood
Dimensions: —
Floor Type: Carpet
Full Bathrooms: 6
Bathroom Amenities: Separate Shower,Double Sink,Garden Tub,European Shower
Bathroom in Basement: 1
Rooms: Great Room,Pantry,Walk In Closet,Balcony/Porch/Lanai,Deck,Mud Room
Basement Description: Finished
Other Specifics
| 3 | |
| Concrete Perimeter | |
| — | |
| Balcony, Deck | |
| Fenced Yard | |
| 4656 | |
| Pull Down Stair | |
| Full | |
| Bar-Wet, Hardwood Floors, Second Floor Laundry, Walk-In Closet(s), Ceiling - 10 Foot, Ceiling - 9 Foot, Ceilings - 9 Foot, Open Floorplan, Special Millwork, Some Window Treatmnt | |
| Range, Microwave, Dishwasher, High End Refrigerator, Bar Fridge, Disposal, Stainless Steel Appliance(s), Wine Refrigerator, Range Hood | |
| Not in DB | |
| Park, Curbs, Sidewalks, Street Lights, Street Paved | |
| — | |
| — | |
| Electric |
Tax History
| Year | Property Taxes |
|---|---|
| 2016 | $4,436 |
| 2021 | $8,545 |
Contact Agent
Nearby Similar Homes
Nearby Sold Comparables
Contact Agent
Listing Provided By
@properties


