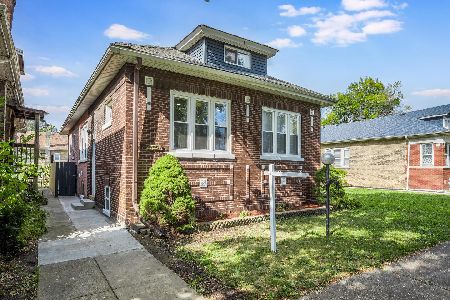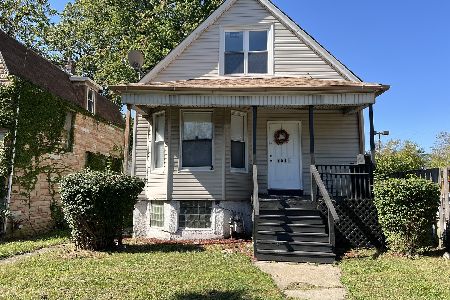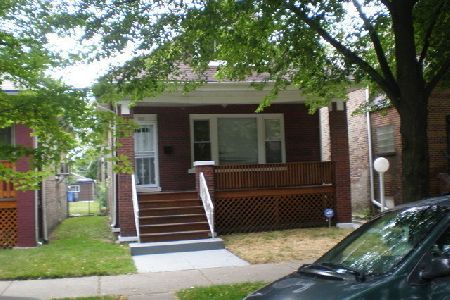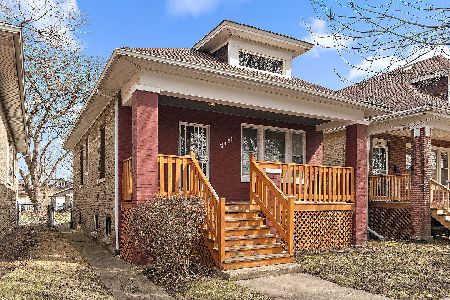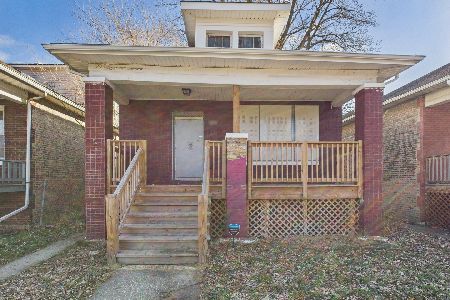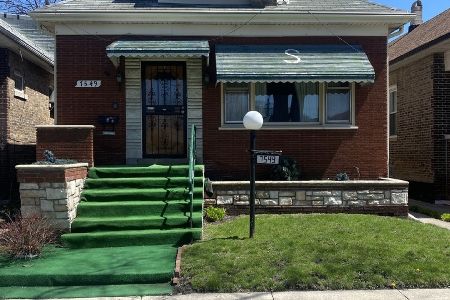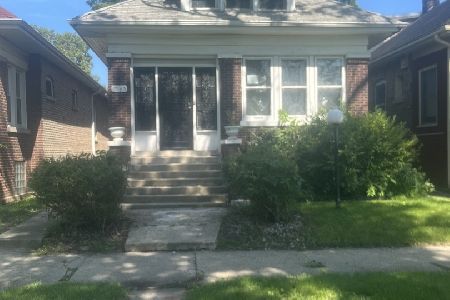7551 Perry Avenue, Greater Grand Crossing, Chicago, Illinois 60620
$227,000
|
Sold
|
|
| Status: | Closed |
| Sqft: | 1,401 |
| Cost/Sqft: | $163 |
| Beds: | 2 |
| Baths: | 2 |
| Year Built: | 1917 |
| Property Taxes: | $1,978 |
| Days On Market: | 2018 |
| Lot Size: | 0,11 |
Description
Beautifully remodeled bungalow with great yard space! NEW windows throughout! NEW Samsung stainless steel kitchen appliances! Refrigerator with french doors and internal water dispenser, convection range with self-high heat cleaning and microwave. NEW Samsung 9-cycle dryer and NEW Samsung 8-cycle high-efficiency front loading washer. House roof new in 2019. Large open living room/dining room with new wood laminate flooring. Breakfast room off kitchen - or combine with current dining room. New kitchen with large 9X4 pantry. 1st floor bedroom could also be used as an office. Huge master bedroom on 2nd floor with new carpet and windows could be divided into two bedrooms or used as a large living space. Both baths have new tubs, vanities, sinks and flooring. All basement bedrooms offer large closets. New heating and cooling. New insulation and drywall. Updated electrical with GFCI (including exterior of home) and updated plumbing. New interior doors plus new front door. House and deck have been freshly painted, tuckpointing done on exterior and sealed including chimney!
Property Specifics
| Single Family | |
| — | |
| Bungalow | |
| 1917 | |
| Full | |
| — | |
| No | |
| 0.11 |
| Cook | |
| — | |
| — / Not Applicable | |
| None | |
| Lake Michigan | |
| Public Sewer | |
| 10794199 | |
| 20284050440000 |
Property History
| DATE: | EVENT: | PRICE: | SOURCE: |
|---|---|---|---|
| 28 Nov, 2018 | Sold | $35,000 | MRED MLS |
| 12 Nov, 2018 | Under contract | $39,000 | MRED MLS |
| — | Last price change | $69,000 | MRED MLS |
| 23 Jul, 2018 | Listed for sale | $99,000 | MRED MLS |
| 29 Oct, 2020 | Sold | $227,000 | MRED MLS |
| 9 Sep, 2020 | Under contract | $229,000 | MRED MLS |
| 24 Jul, 2020 | Listed for sale | $229,000 | MRED MLS |
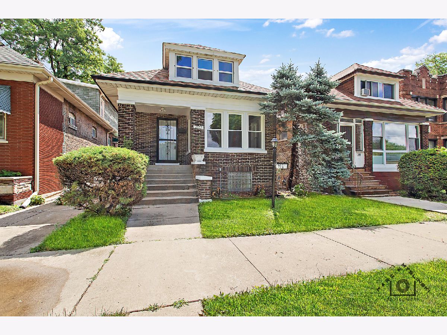
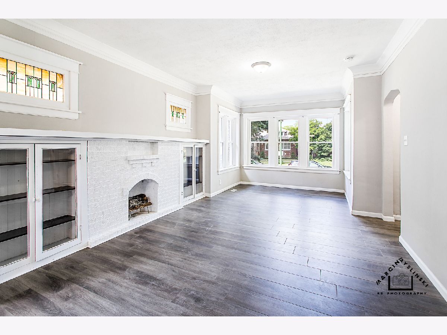
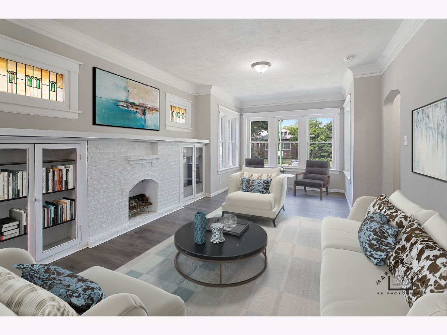
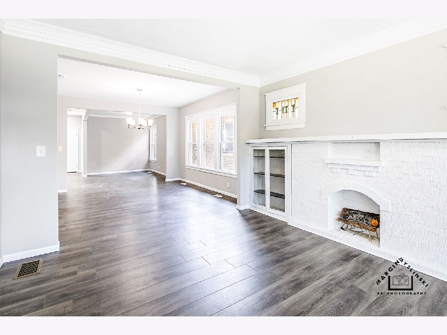
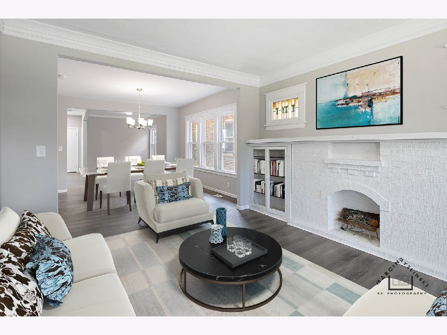
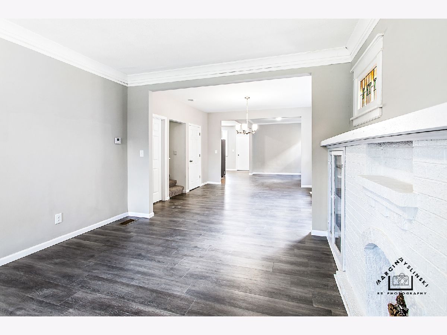
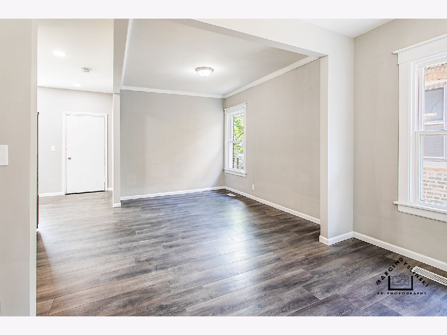
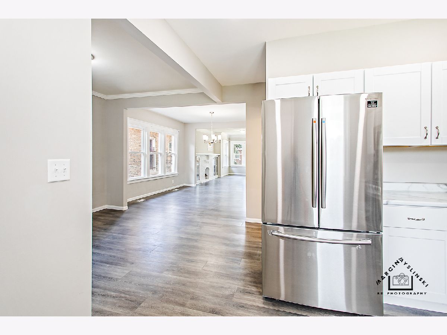
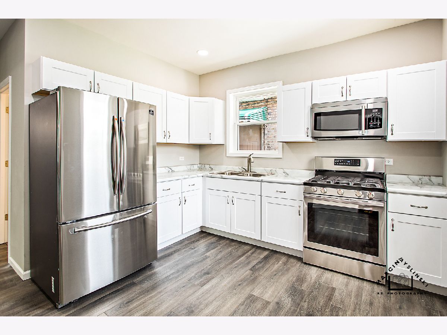
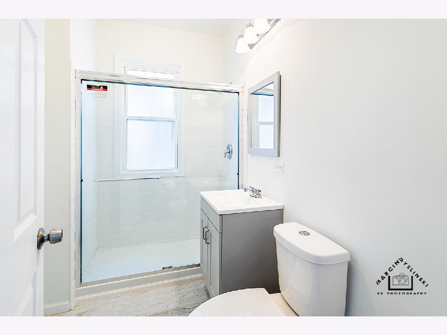
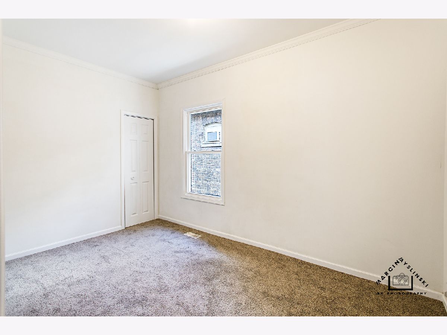
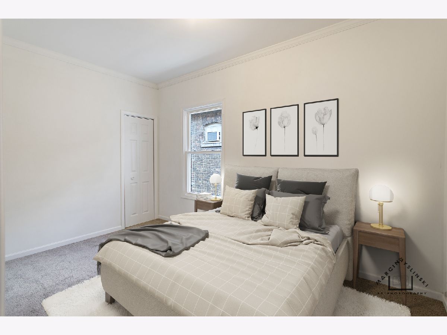
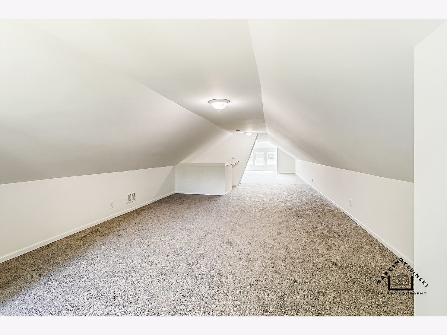
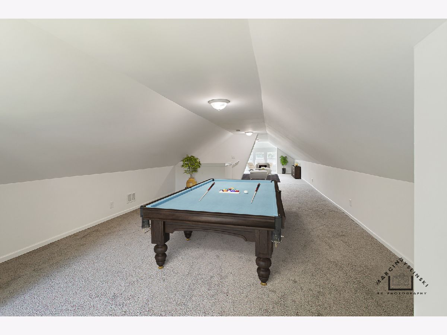
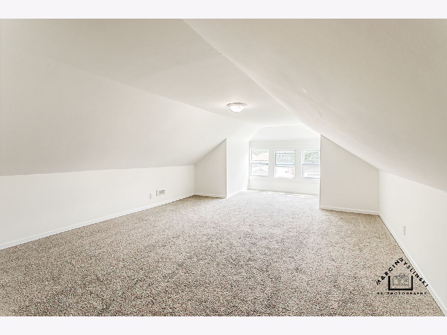
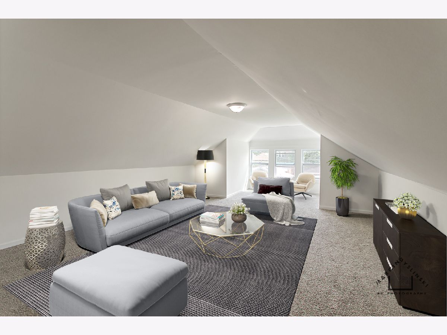
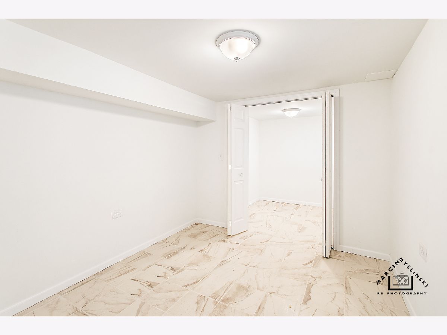
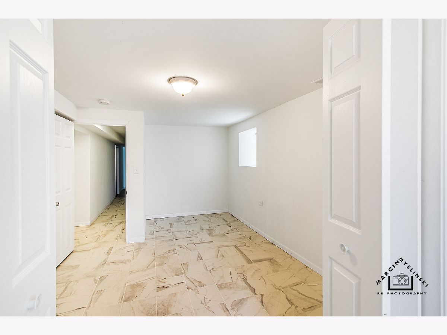
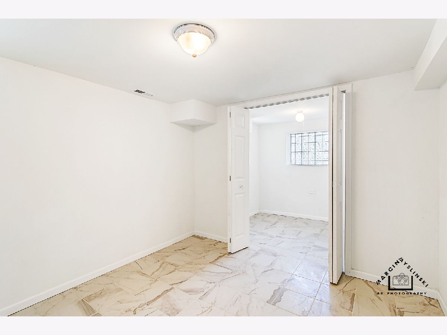
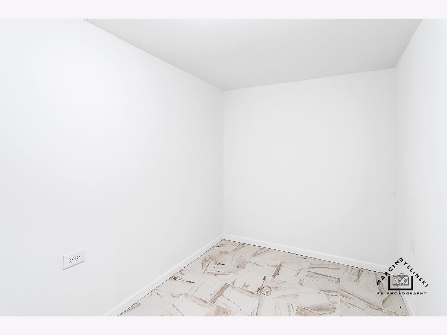
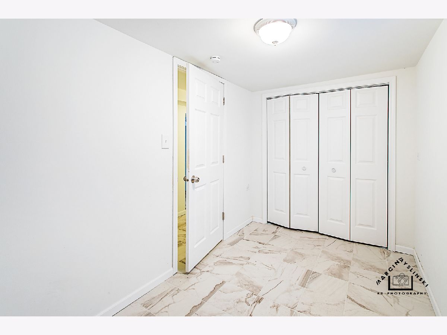
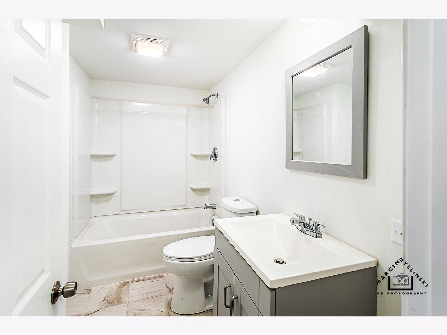
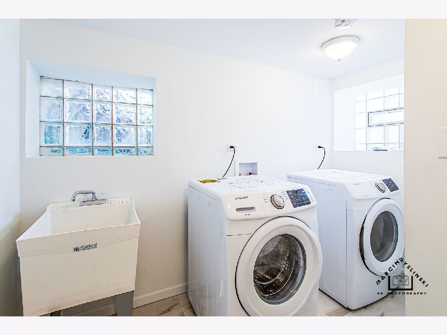
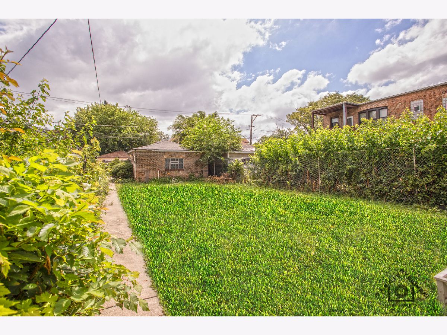
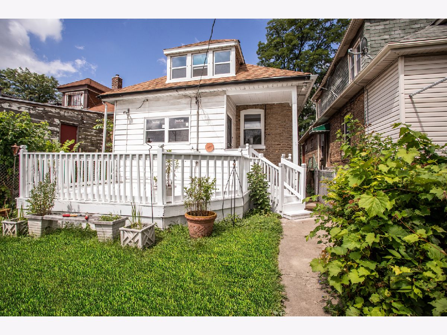
Room Specifics
Total Bedrooms: 6
Bedrooms Above Ground: 2
Bedrooms Below Ground: 4
Dimensions: —
Floor Type: Carpet
Dimensions: —
Floor Type: Ceramic Tile
Dimensions: —
Floor Type: Ceramic Tile
Dimensions: —
Floor Type: —
Dimensions: —
Floor Type: —
Full Bathrooms: 2
Bathroom Amenities: —
Bathroom in Basement: 1
Rooms: Bedroom 5,Bedroom 6,Breakfast Room,Enclosed Porch,Pantry
Basement Description: Finished
Other Specifics
| 2 | |
| — | |
| — | |
| — | |
| — | |
| 31X160 | |
| — | |
| None | |
| Wood Laminate Floors, First Floor Bedroom, First Floor Full Bath | |
| Range, Microwave, Refrigerator, Washer, Dryer | |
| Not in DB | |
| — | |
| — | |
| — | |
| Decorative |
Tax History
| Year | Property Taxes |
|---|---|
| 2018 | $2,187 |
| 2020 | $1,978 |
Contact Agent
Nearby Similar Homes
Nearby Sold Comparables
Contact Agent
Listing Provided By
RE/MAX Achievers

