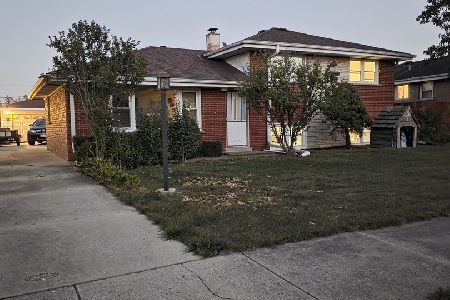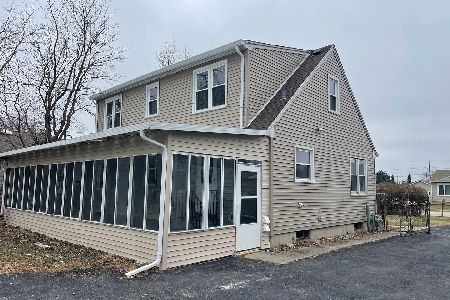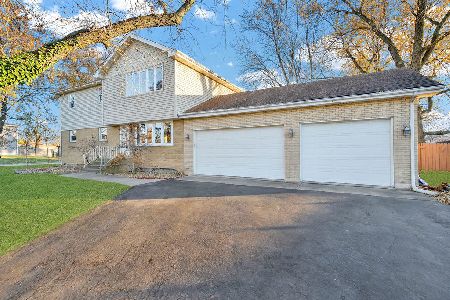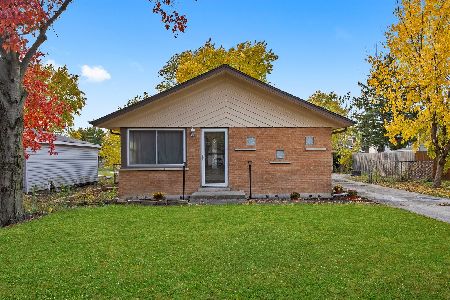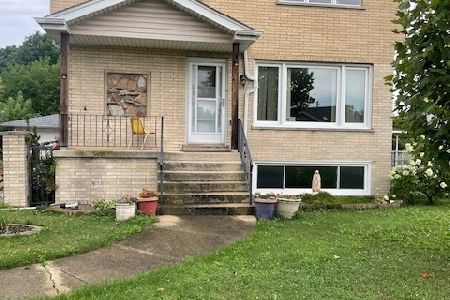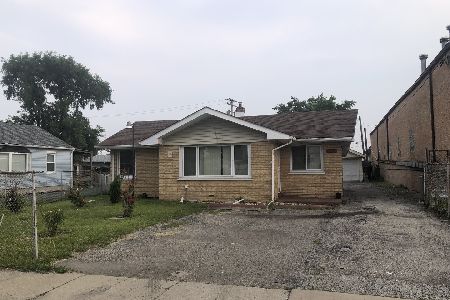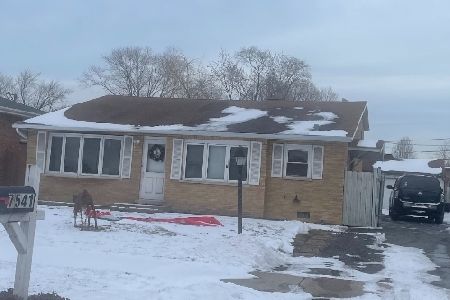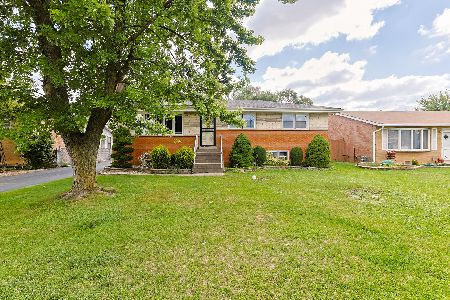7553 Octavia Avenue, Bridgeview, Illinois 60455
$334,000
|
Sold
|
|
| Status: | Closed |
| Sqft: | 1,100 |
| Cost/Sqft: | $295 |
| Beds: | 3 |
| Baths: | 2 |
| Year Built: | 1964 |
| Property Taxes: | $5,665 |
| Days On Market: | 1399 |
| Lot Size: | 0,19 |
Description
Are you ready for your Home Sweet Home? You were thrilled when you pulled up in the driveway and noticed the huge deck upon entering this lovely Bridgeview ranch, imagining the fun times you can have on it. You love the home already, and you have not even walked through the door. As you enter the living room, there will be no doubt, you found the one. You feel it and know it. Walking through room by room only instills your feelings that this is it. You can appreciate the pristine condition of the hardwood floors, and you fall in love with the with open living room and kitchen. Loving that you have a large breakfast bar, stainless steel appliances and the abundance of cabinet space is something you will be able to check off your "must" list. Fantastic updated upstairs bathroom with a soaking tub to enjoy quiet time to yourself. You are shocked and awed when you enter the basement. Newly porcelain floors that have a wood look make this huge area warm and comfortable. Big 9 x 8 walk-in closet with natural light is currently being used as a home office. Down the hall you are awed at the breath-taking bathroom and top it off, you have the laundry room you have always wanted. Plenty of room to grow and love. Large yard with oversized 2-car garage, walking distance to school and park, makes this the perfect home. Close to many restaurants, shops and things to do. If you are ready to fall in love, book a showing today! Fun Facts: Furnace, Air and Water Heater approx. 6-7 years * Sump pump 1 year * Glass Backsplash, cabinets, windows, canned lights in kitchen, living room and basement approx. 5 years * New porcelain (looks like wood) in basement * Garage may be considered 2.5* All Window Treatments Stay. This is a good, solid home. - Note: Large side yard from fence to street.
Property Specifics
| Single Family | |
| — | |
| — | |
| 1964 | |
| — | |
| — | |
| No | |
| 0.19 |
| Cook | |
| — | |
| 0 / Not Applicable | |
| — | |
| — | |
| — | |
| 11350801 | |
| 18254070210000 |
Nearby Schools
| NAME: | DISTRICT: | DISTANCE: | |
|---|---|---|---|
|
Grade School
Bridgeview Elementary School |
109 | — | |
|
Middle School
Geo T Wilkins Junior High School |
109 | Not in DB | |
|
High School
Argo Community High School |
217 | Not in DB | |
Property History
| DATE: | EVENT: | PRICE: | SOURCE: |
|---|---|---|---|
| 29 Dec, 2015 | Sold | $99,645 | MRED MLS |
| 11 Dec, 2015 | Under contract | $111,700 | MRED MLS |
| 2 Nov, 2015 | Listed for sale | $111,700 | MRED MLS |
| 12 Dec, 2016 | Sold | $205,000 | MRED MLS |
| 2 Nov, 2016 | Under contract | $210,000 | MRED MLS |
| 14 Oct, 2016 | Listed for sale | $210,000 | MRED MLS |
| 15 Apr, 2022 | Sold | $334,000 | MRED MLS |
| 21 Mar, 2022 | Under contract | $325,000 | MRED MLS |
| 18 Mar, 2022 | Listed for sale | $325,000 | MRED MLS |
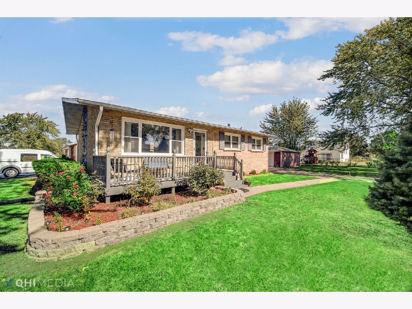
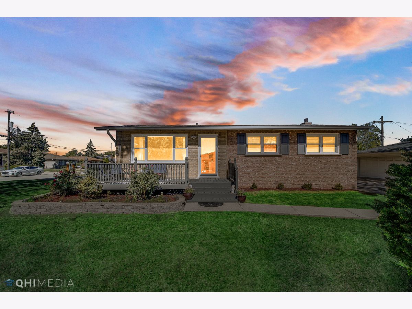
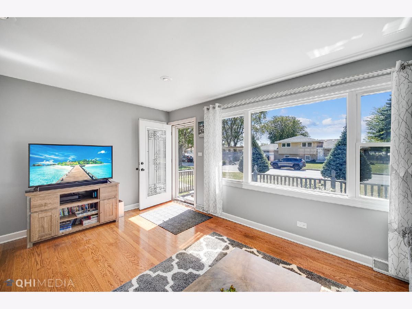
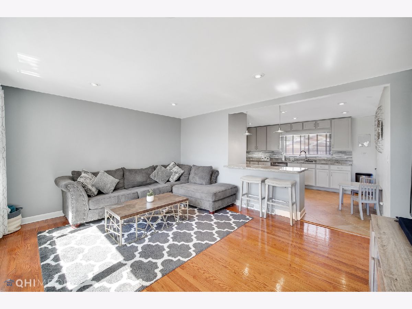
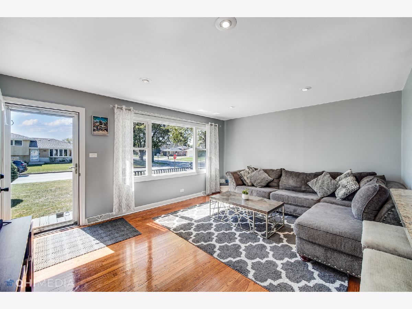
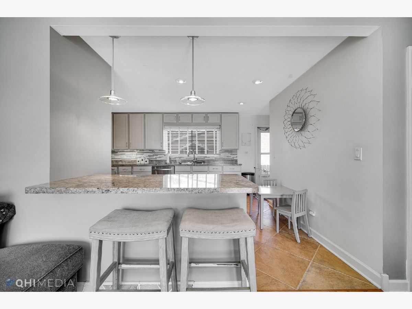
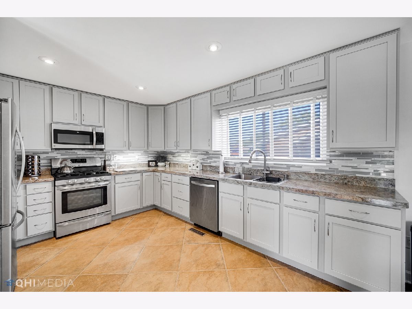
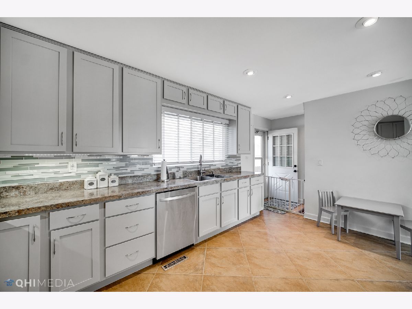
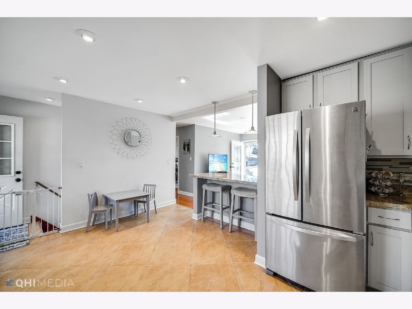
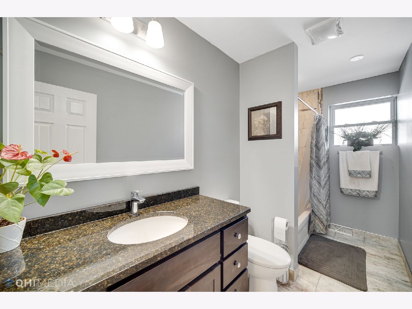
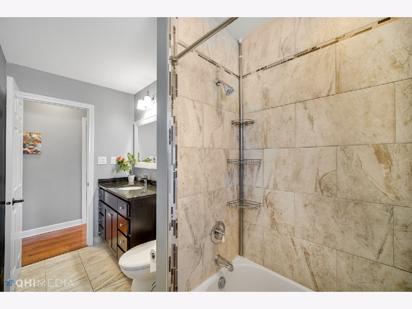
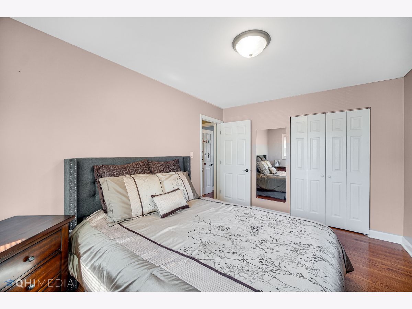
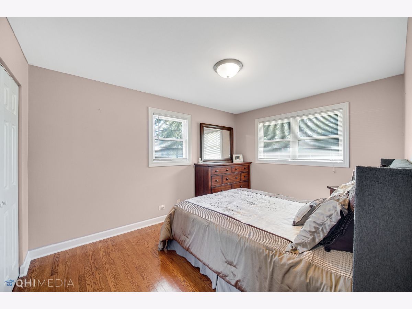
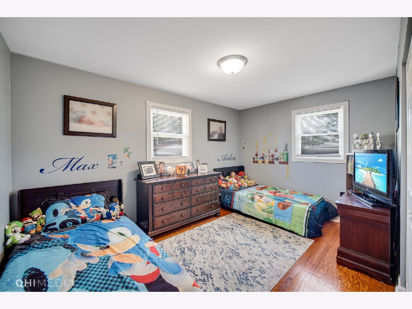
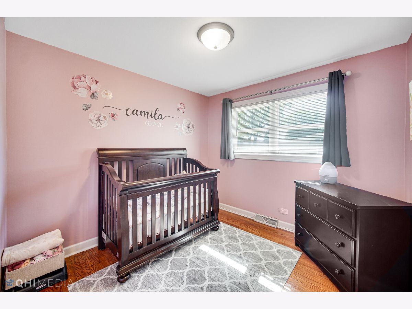
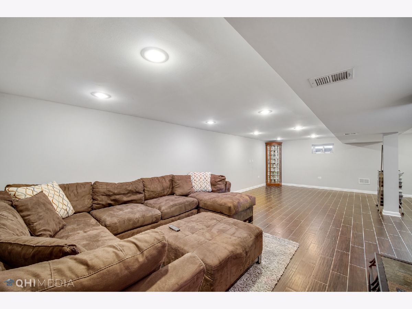
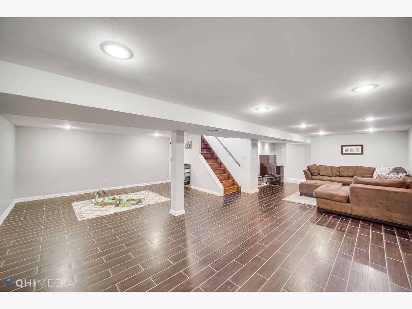
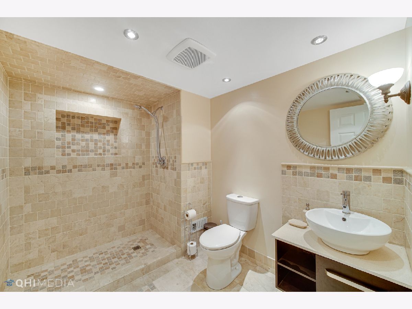
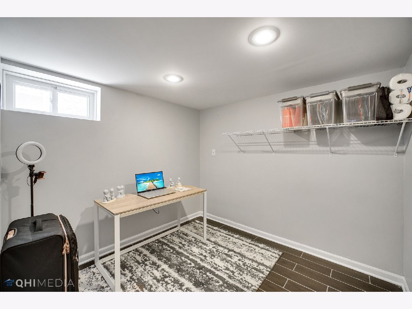
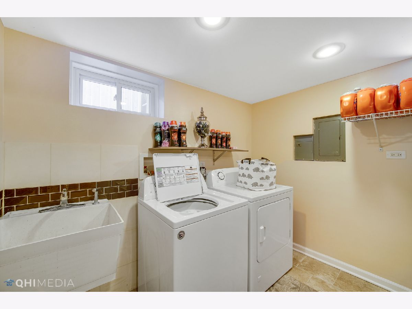
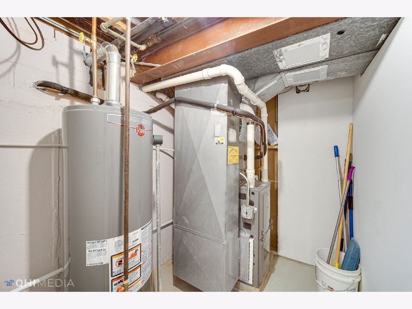
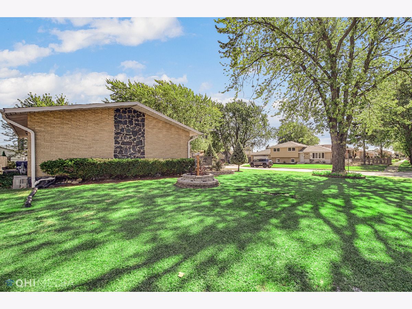
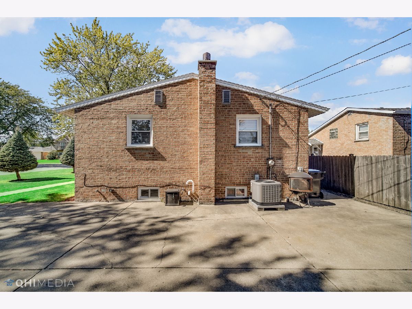
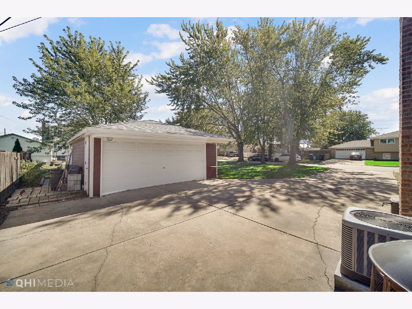
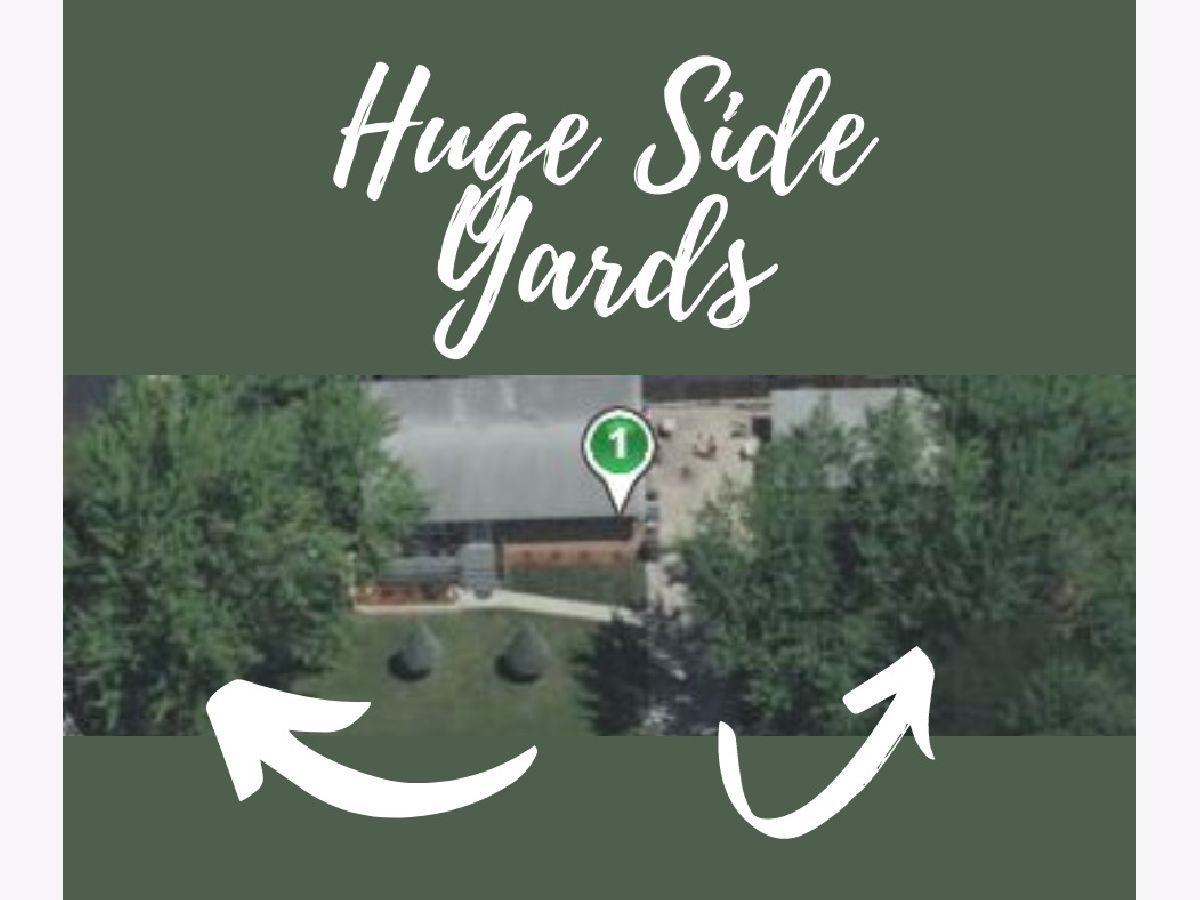
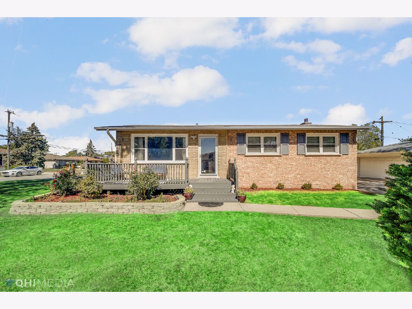
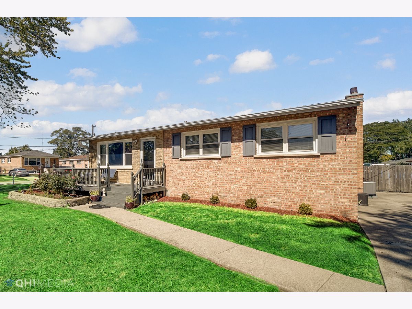
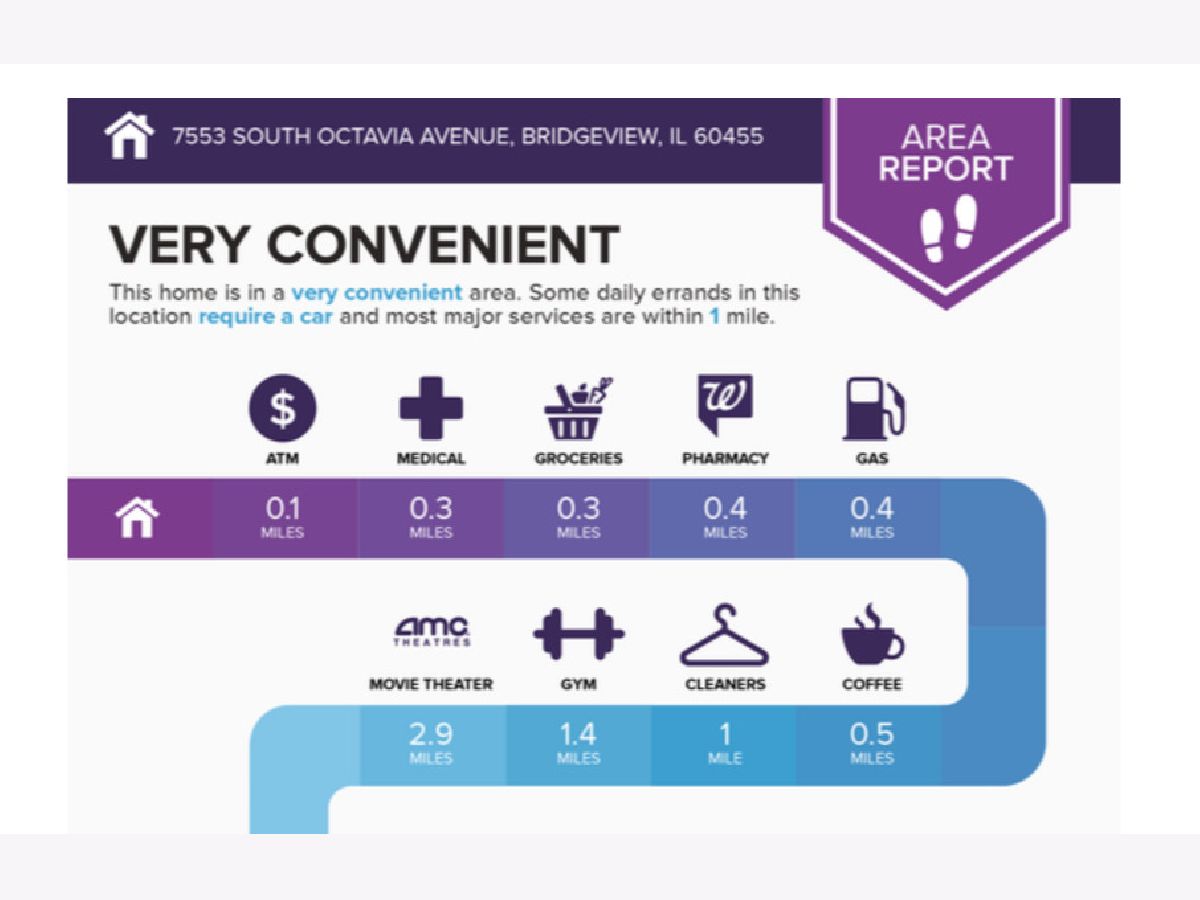
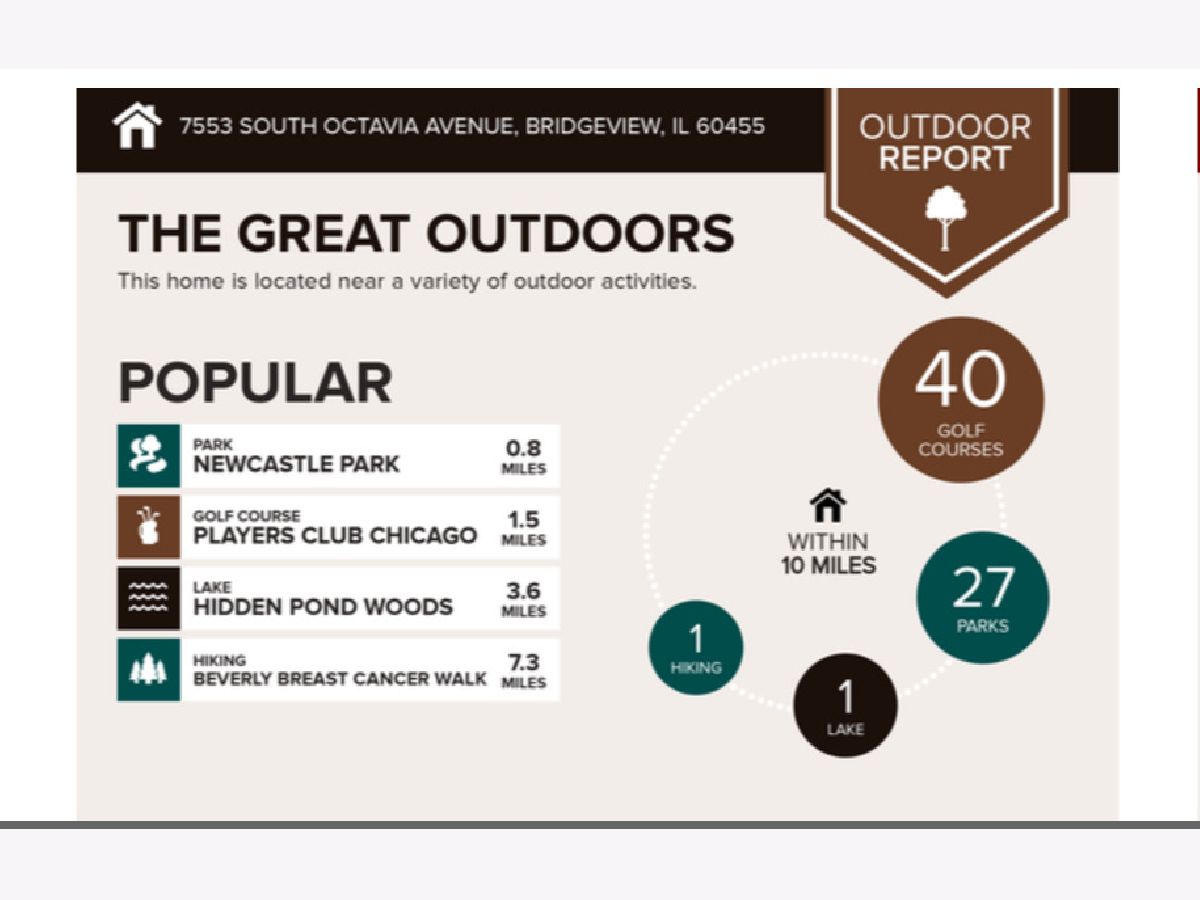
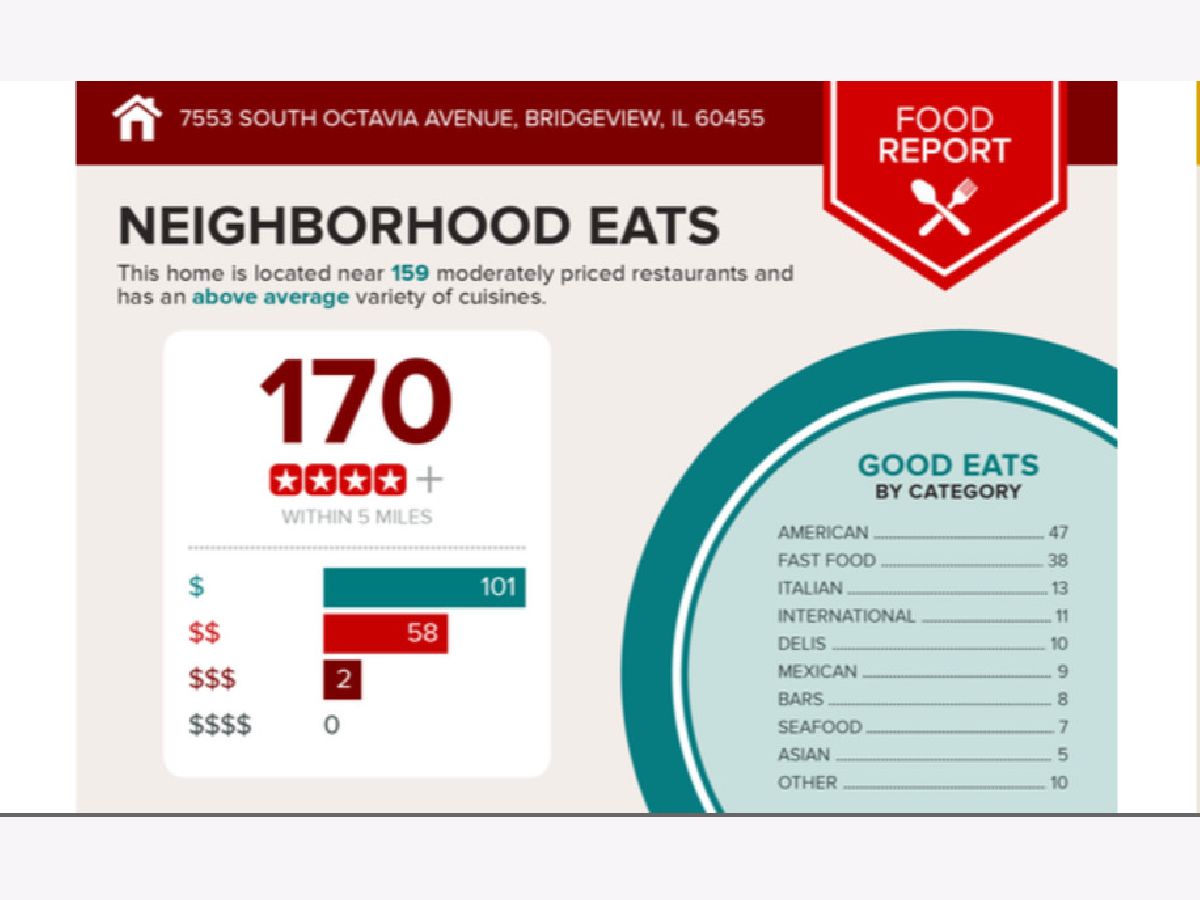
Room Specifics
Total Bedrooms: 3
Bedrooms Above Ground: 3
Bedrooms Below Ground: 0
Dimensions: —
Floor Type: —
Dimensions: —
Floor Type: —
Full Bathrooms: 2
Bathroom Amenities: Separate Shower,Soaking Tub
Bathroom in Basement: 1
Rooms: —
Basement Description: Finished
Other Specifics
| 2 | |
| — | |
| Concrete,Side Drive | |
| — | |
| — | |
| 65X132 | |
| — | |
| — | |
| — | |
| — | |
| Not in DB | |
| — | |
| — | |
| — | |
| — |
Tax History
| Year | Property Taxes |
|---|---|
| 2015 | $4,444 |
| 2016 | $4,576 |
| 2022 | $5,665 |
Contact Agent
Nearby Similar Homes
Nearby Sold Comparables
Contact Agent
Listing Provided By
KamBri Realty LLC

