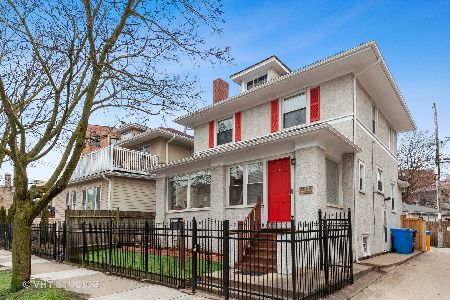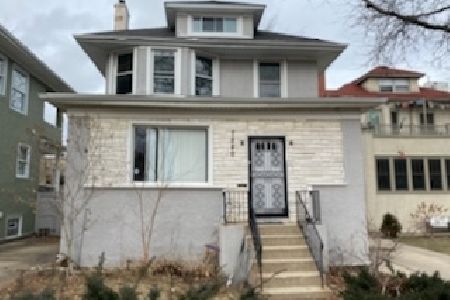7559 Rogers Avenue, Rogers Park, Chicago, Illinois 60626
$361,000
|
Sold
|
|
| Status: | Closed |
| Sqft: | 0 |
| Cost/Sqft: | — |
| Beds: | 4 |
| Baths: | 4 |
| Year Built: | 1913 |
| Property Taxes: | $6,488 |
| Days On Market: | 2787 |
| Lot Size: | 0,00 |
Description
Spacious single family home in East Rogers park, steps from the lake. The home features 4 bedrooms and 3.5 baths with great bones so the only work one may want to do is cosmetic to customize to their liking. Enter this open-plan home via a giant sunroom, off of the sunroom is the powder room that is well located for privacy. Next up is the living room with a true wood burning fireplace with a new liner that the current owner installed for safety. Wrapping up the first floor is a spacious and bright kitchen/dining room combo with space for most any size dining table and a cute breakfast bar. The seller recently updated the kitchen with butcher-block counters and a subway tile backsplash. Upstairs features 4-bedrooms including a master suite with en-suite bath. There is also an amazing roof deck on this level. The basement is finished and includes a kitchenette, so it lives like its own apt! Due to it's unique lot there are a few great outdoor spaces and a one car garage!
Property Specifics
| Single Family | |
| — | |
| — | |
| 1913 | |
| Full | |
| — | |
| No | |
| — |
| Cook | |
| — | |
| 0 / Not Applicable | |
| None | |
| Lake Michigan | |
| Public Sewer | |
| 09887078 | |
| 11293010030000 |
Property History
| DATE: | EVENT: | PRICE: | SOURCE: |
|---|---|---|---|
| 6 Apr, 2009 | Sold | $252,000 | MRED MLS |
| 17 Feb, 2009 | Under contract | $272,900 | MRED MLS |
| — | Last price change | $299,900 | MRED MLS |
| 8 Sep, 2008 | Listed for sale | $431,900 | MRED MLS |
| 24 Apr, 2018 | Sold | $361,000 | MRED MLS |
| 17 Mar, 2018 | Under contract | $389,000 | MRED MLS |
| 16 Mar, 2018 | Listed for sale | $389,000 | MRED MLS |
Room Specifics
Total Bedrooms: 4
Bedrooms Above Ground: 4
Bedrooms Below Ground: 0
Dimensions: —
Floor Type: Hardwood
Dimensions: —
Floor Type: Hardwood
Dimensions: —
Floor Type: Hardwood
Full Bathrooms: 4
Bathroom Amenities: Whirlpool
Bathroom in Basement: 1
Rooms: Recreation Room
Basement Description: Finished,Exterior Access
Other Specifics
| 1 | |
| Concrete Perimeter | |
| Concrete | |
| Balcony, Deck | |
| Fenced Yard,Irregular Lot | |
| 99X77X61X14 | |
| Unfinished | |
| Full | |
| — | |
| Range, Microwave, Dishwasher, Refrigerator, Disposal | |
| Not in DB | |
| Sidewalks, Street Lights | |
| — | |
| — | |
| Wood Burning |
Tax History
| Year | Property Taxes |
|---|---|
| 2009 | $5,666 |
| 2018 | $6,488 |
Contact Agent
Nearby Similar Homes
Nearby Sold Comparables
Contact Agent
Listing Provided By
Dream Town Realty







