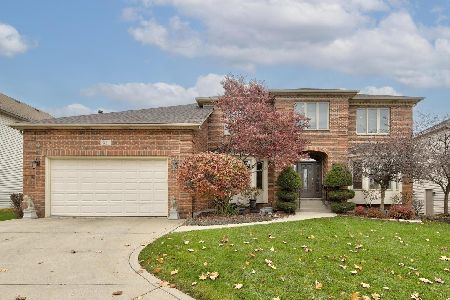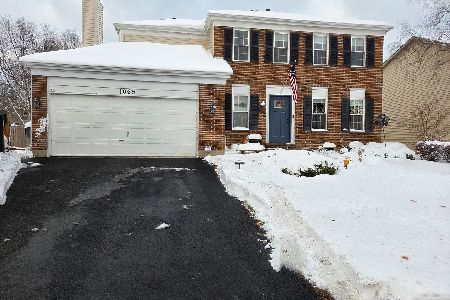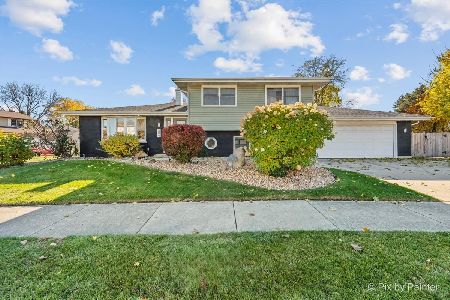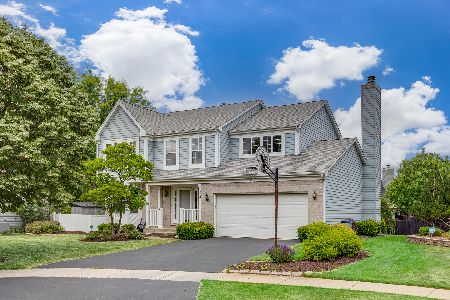756 Buckingham Court, Carol Stream, Illinois 60188
$349,000
|
Sold
|
|
| Status: | Closed |
| Sqft: | 2,329 |
| Cost/Sqft: | $152 |
| Beds: | 4 |
| Baths: | 4 |
| Year Built: | 1994 |
| Property Taxes: | $10,091 |
| Days On Market: | 2863 |
| Lot Size: | 0,00 |
Description
Original owners hate to leave this well cared for and pampered home. Sought after Regency plan in Cambridge Pointe. Beautiful leaded glass front door enters to sun filled spacious foyer. Kitchen features granite counters, newer stainless steel frig, stove & microwave. Formal living and separate dining rm with bay window. Family rm has a cozy fireplace, patio doors overlook paver patio and huge, fenced yard with storage shed. Master bedroom suite with volume ceiling, walk-in closet, luxury bath with dual sinks, soaking tub & separate shower. 2nd bedroom is a 2nd master with walk in closet. The professionally finished basement has an additional 1000+ sq ft of living space with recreation and media areas, built in cabinets and wet bar with mini frig plus huge Laundry rm & 3rd full bath. Other features include newer laminate floors, covered front porch. newer furnace, A/C and water heater. Awesome location 1 block to Glenbard North HS, Carol Stream Water Park and Walking/Bike path
Property Specifics
| Single Family | |
| — | |
| Traditional | |
| 1994 | |
| Full | |
| REGENCY | |
| No | |
| — |
| Du Page | |
| Cambridge Pointe | |
| 0 / Not Applicable | |
| None | |
| Lake Michigan | |
| Public Sewer, Sewer-Storm | |
| 09857410 | |
| 0124419001 |
Nearby Schools
| NAME: | DISTRICT: | DISTANCE: | |
|---|---|---|---|
|
Grade School
Cloverdale Elementary School |
93 | — | |
|
Middle School
Stratford Middle School |
93 | Not in DB | |
|
High School
Glenbard North High School |
87 | Not in DB | |
Property History
| DATE: | EVENT: | PRICE: | SOURCE: |
|---|---|---|---|
| 25 Apr, 2018 | Sold | $349,000 | MRED MLS |
| 8 Mar, 2018 | Under contract | $355,000 | MRED MLS |
| — | Last price change | $359,900 | MRED MLS |
| 14 Feb, 2018 | Listed for sale | $359,900 | MRED MLS |
Room Specifics
Total Bedrooms: 4
Bedrooms Above Ground: 4
Bedrooms Below Ground: 0
Dimensions: —
Floor Type: Carpet
Dimensions: —
Floor Type: Carpet
Dimensions: —
Floor Type: Carpet
Full Bathrooms: 4
Bathroom Amenities: Separate Shower,Double Sink,Soaking Tub
Bathroom in Basement: 1
Rooms: Eating Area,Recreation Room,Foyer,Walk In Closet
Basement Description: Finished
Other Specifics
| 2 | |
| Concrete Perimeter | |
| Asphalt | |
| Patio, Brick Paver Patio, Storms/Screens | |
| Corner Lot,Fenced Yard,Landscaped | |
| 85X141X85X141 | |
| — | |
| Full | |
| Vaulted/Cathedral Ceilings, Bar-Wet, Wood Laminate Floors | |
| Range, Microwave, Dishwasher, Refrigerator, Washer, Dryer, Disposal, Wine Refrigerator | |
| Not in DB | |
| Pool, Sidewalks, Street Lights, Street Paved | |
| — | |
| — | |
| Wood Burning |
Tax History
| Year | Property Taxes |
|---|---|
| 2018 | $10,091 |
Contact Agent
Nearby Similar Homes
Nearby Sold Comparables
Contact Agent
Listing Provided By
Coldwell Banker Residential









