756 Foxdale Avenue, Winnetka, Illinois 60093
$796,000
|
Sold
|
|
| Status: | Closed |
| Sqft: | 1,992 |
| Cost/Sqft: | $402 |
| Beds: | 3 |
| Baths: | 4 |
| Year Built: | 1919 |
| Property Taxes: | $11,910 |
| Days On Market: | 1925 |
| Lot Size: | 0,14 |
Description
Absolutely fabulous home on a very social street! Walk to 2 trains and 2 downtown areas, Hubbard Woods or Winnetka, take your pick! Excellent School District, New Trier, Greeley and Washburne Schools. Just a 5 minutes walk to the Beach and 10 minutes to the Village Green.This home has been very well maintained with many updates over the last 7 years. Pretty front door opens to Foyer with leaded glass windows. Step into the charming Living Room with wood burning Fireplace. Adjacent to that is a first floor Office/Sunroom with pretty French doors to the front yard. A spacious Dining Room with hardwood floors and window seating adjoins the white and stainless steel kitchen. Great Thermador oven with a pot filler makes cooking a breeze. A Carrera Marble breakfast bar offers additional seating. Continue to the well sized Family Room with hardwood floors; great space for family gatherings and kids play area. The heated Mudroom with cubbies opens to the outdoor Deck overlooking a private yard. The Primary Bedroom is large enough for a king sized bed with nightstands and features a walk-in closet with an updated Primary Bath and walk-in shower with 2 shower heads. The 2nd Bedroom is darling and holds twin beds with a large closet. The 3rd Bedroom features a sky light and kid-sized closet that can be used as a secret play space or just for extra storage. The lower level Rec Room features high ceilings and window light which makes it nice and bright. A bedroom and full bath makes this a great retreat for visiting family and friends. The bedroom could also double as an office. The laundry room is nice and bright. A detached 1 1/2 car garage completes the home. You couldn't ask for a nicer place to call your own.
Property Specifics
| Single Family | |
| — | |
| — | |
| 1919 | |
| Full | |
| — | |
| No | |
| 0.14 |
| Cook | |
| — | |
| — / Not Applicable | |
| None | |
| Lake Michigan | |
| Public Sewer | |
| 10903142 | |
| 05174130120000 |
Nearby Schools
| NAME: | DISTRICT: | DISTANCE: | |
|---|---|---|---|
|
Grade School
Greeley Elementary School |
36 | — | |
|
Middle School
Carleton W Washburne School |
36 | Not in DB | |
|
High School
New Trier Twp H.s. Northfield/wi |
203 | Not in DB | |
Property History
| DATE: | EVENT: | PRICE: | SOURCE: |
|---|---|---|---|
| 4 Dec, 2007 | Sold | $675,000 | MRED MLS |
| 14 Nov, 2007 | Under contract | $725,000 | MRED MLS |
| 6 Sep, 2007 | Listed for sale | $725,000 | MRED MLS |
| 1 Apr, 2013 | Sold | $655,000 | MRED MLS |
| 27 Feb, 2013 | Under contract | $659,000 | MRED MLS |
| 25 Feb, 2013 | Listed for sale | $659,000 | MRED MLS |
| 24 Aug, 2015 | Sold | $745,000 | MRED MLS |
| 1 Jul, 2015 | Under contract | $750,000 | MRED MLS |
| 12 Jun, 2015 | Listed for sale | $750,000 | MRED MLS |
| 24 Nov, 2020 | Sold | $796,000 | MRED MLS |
| 17 Oct, 2020 | Under contract | $800,000 | MRED MLS |
| 12 Oct, 2020 | Listed for sale | $800,000 | MRED MLS |
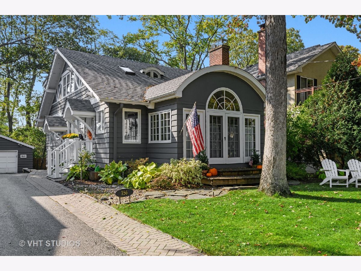
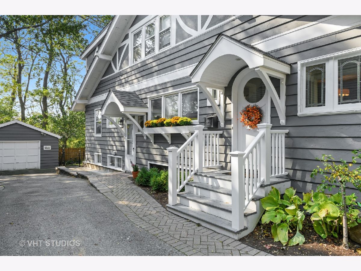
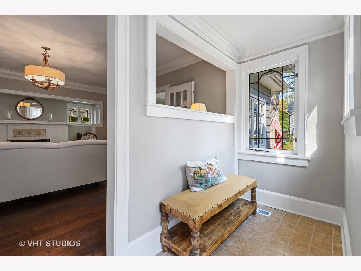
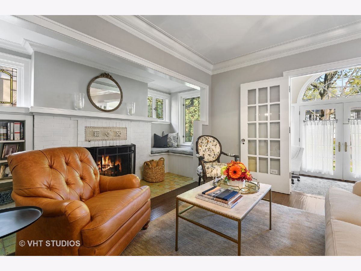
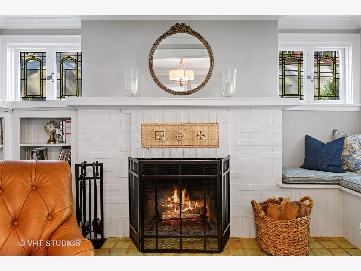
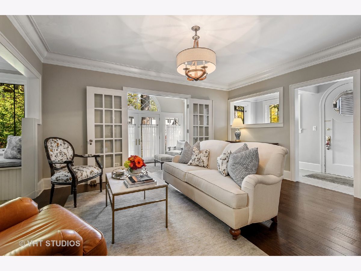
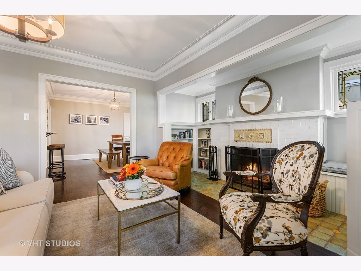
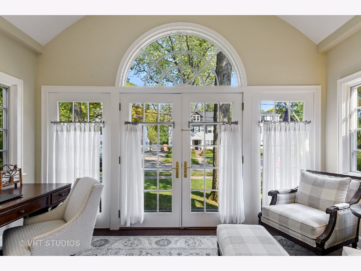
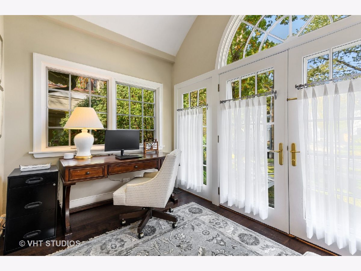
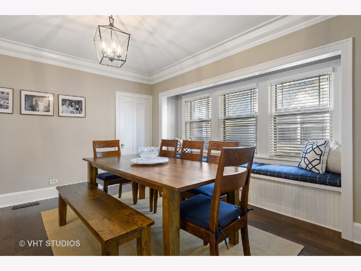
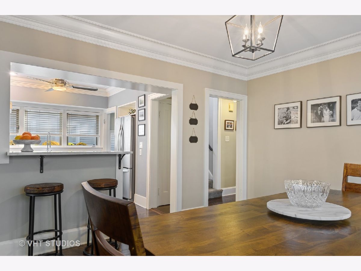
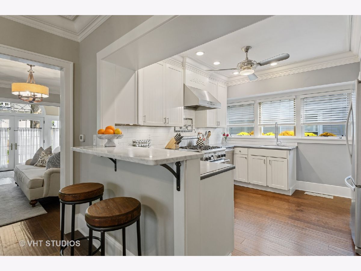
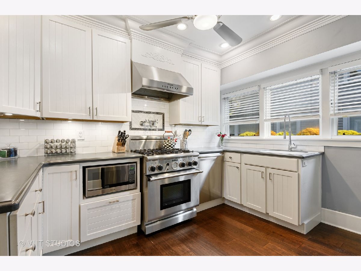
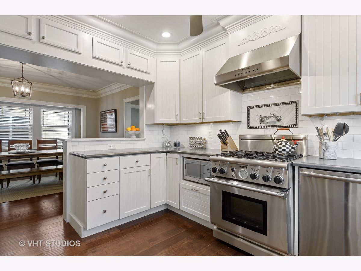
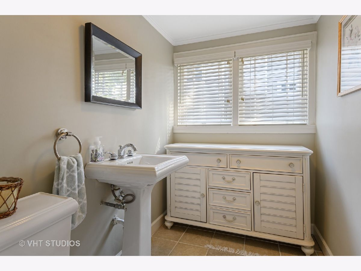
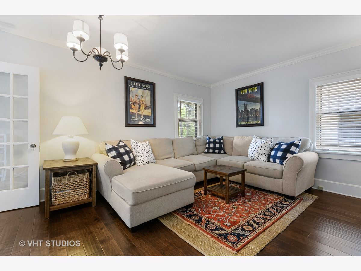
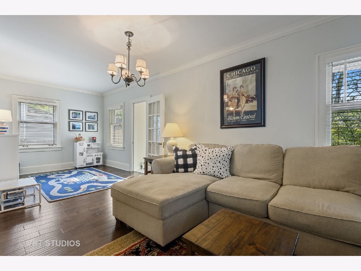
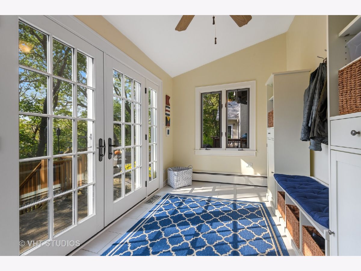
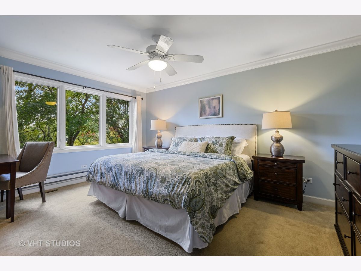
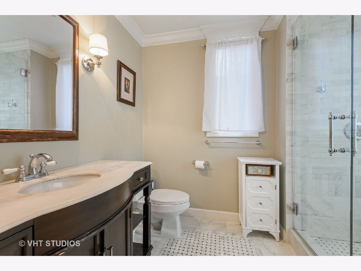
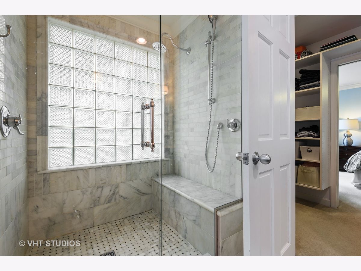
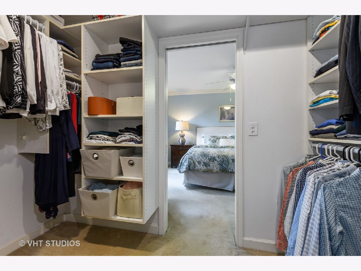
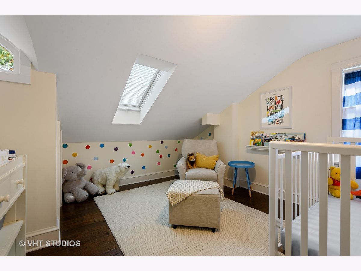
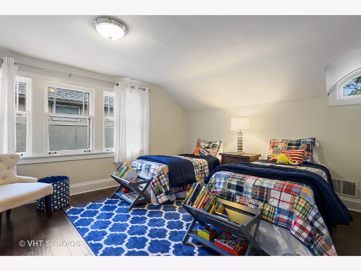
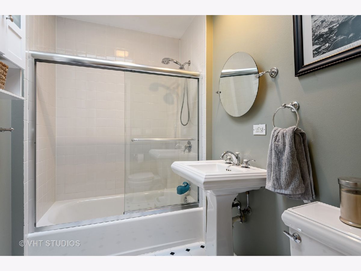
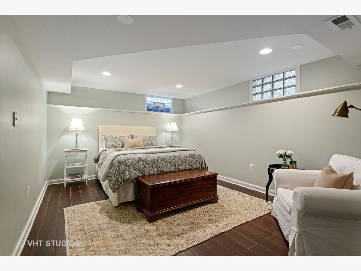
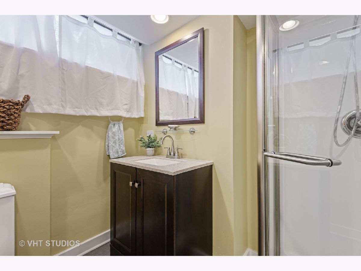
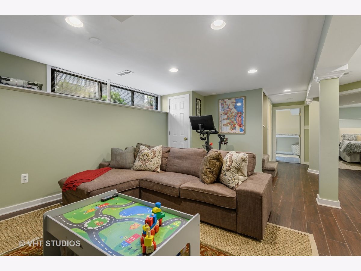
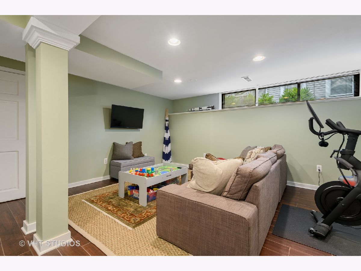
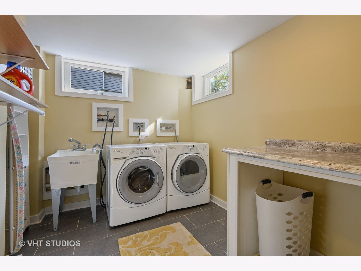
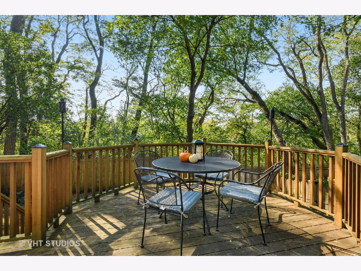
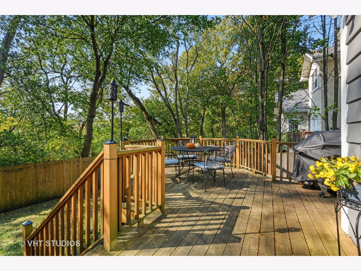
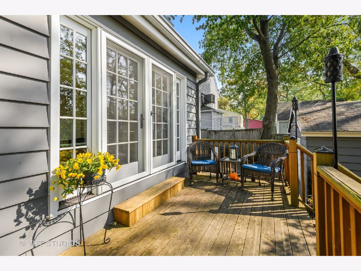
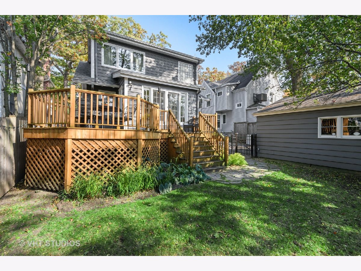
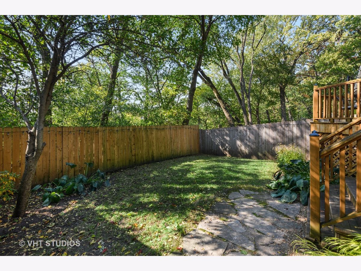
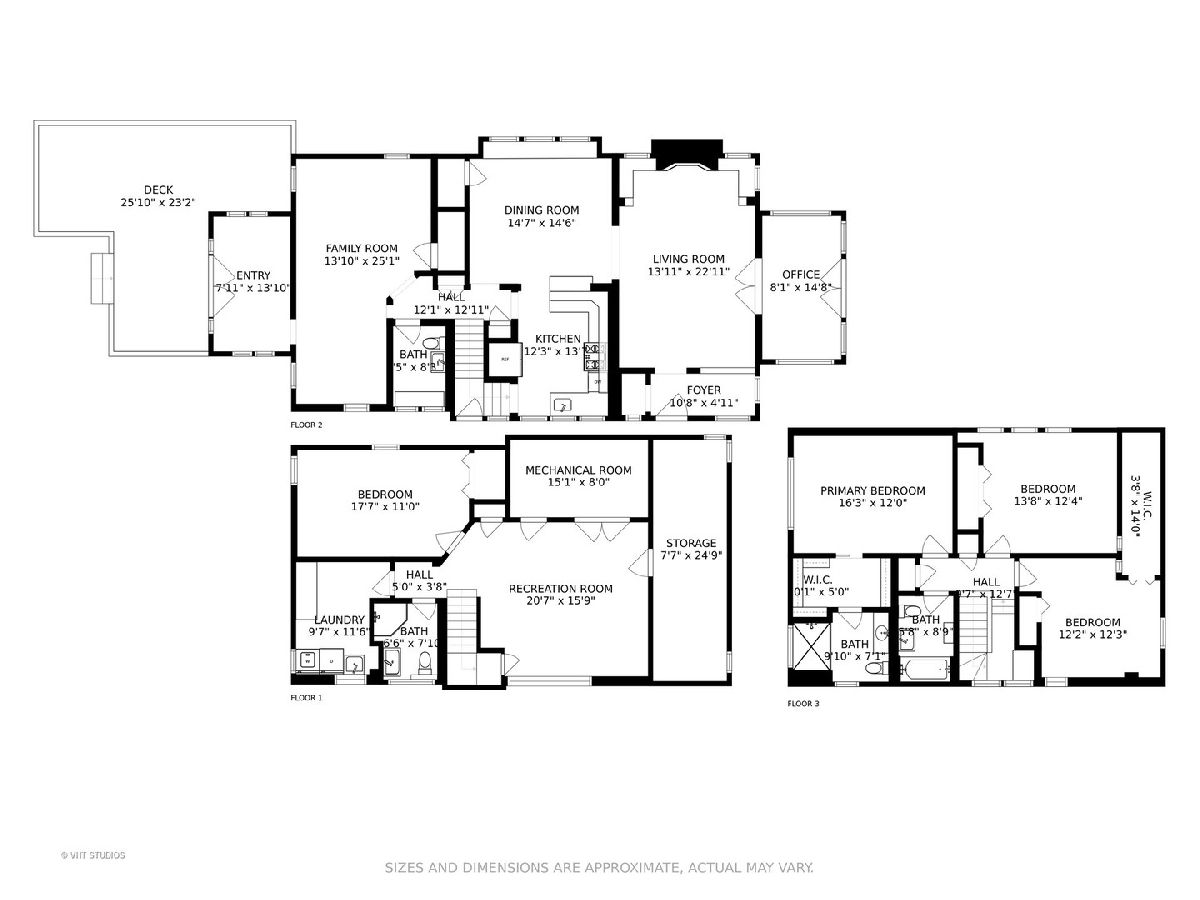
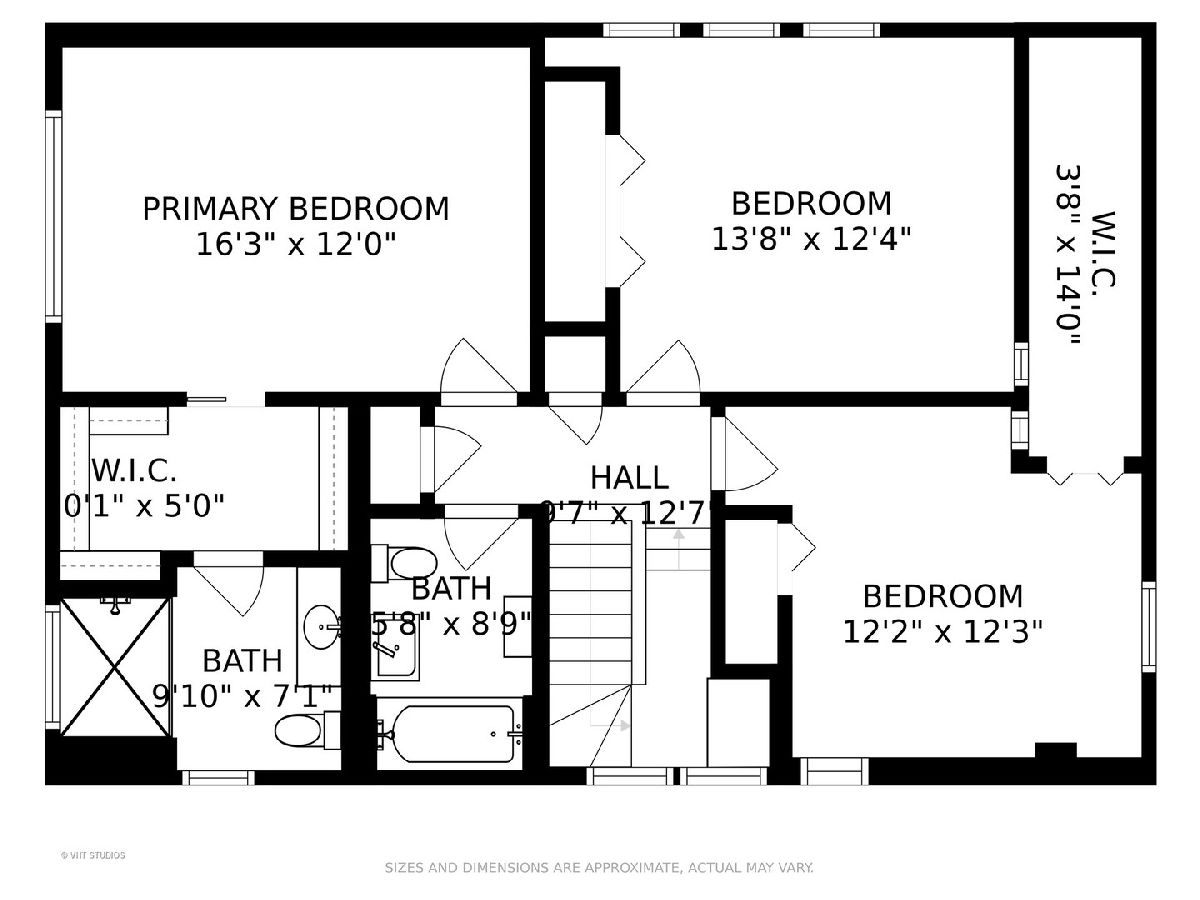
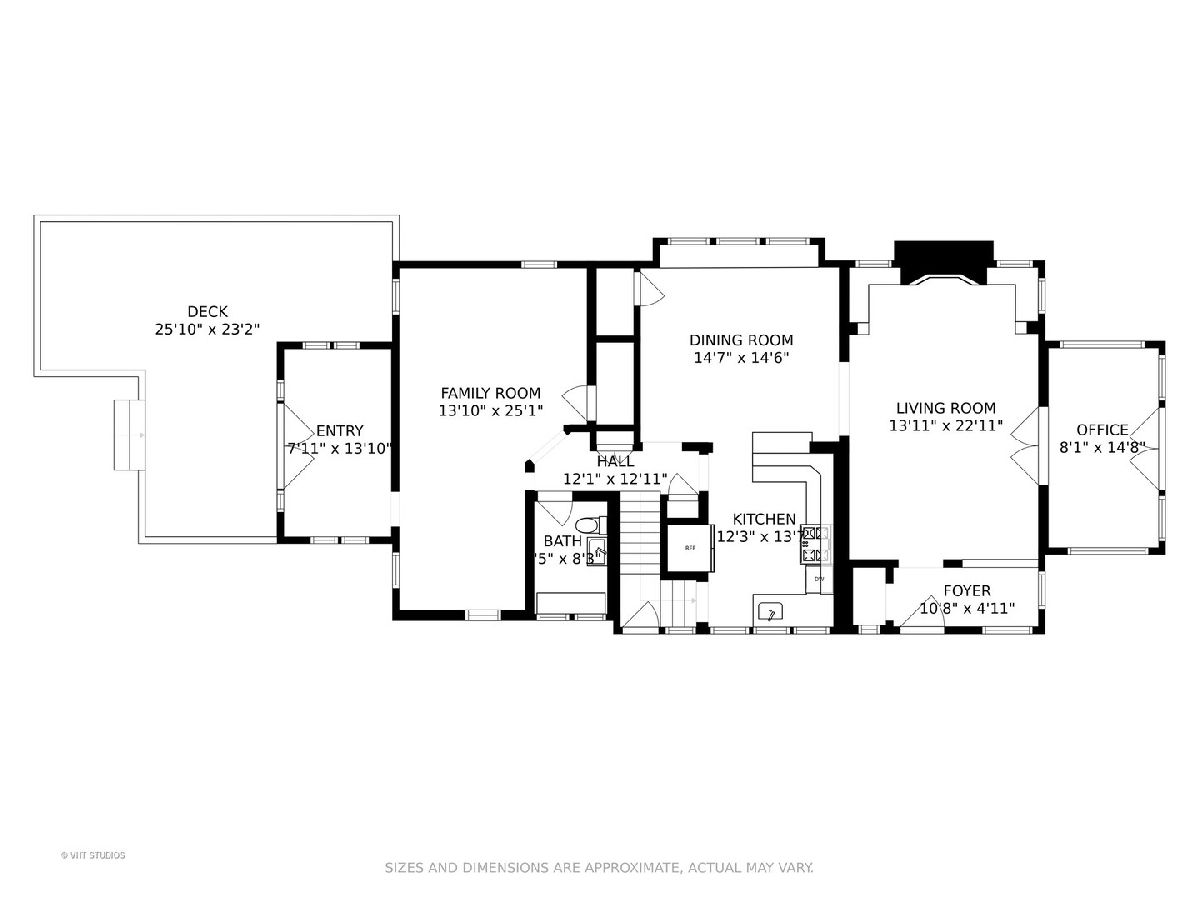
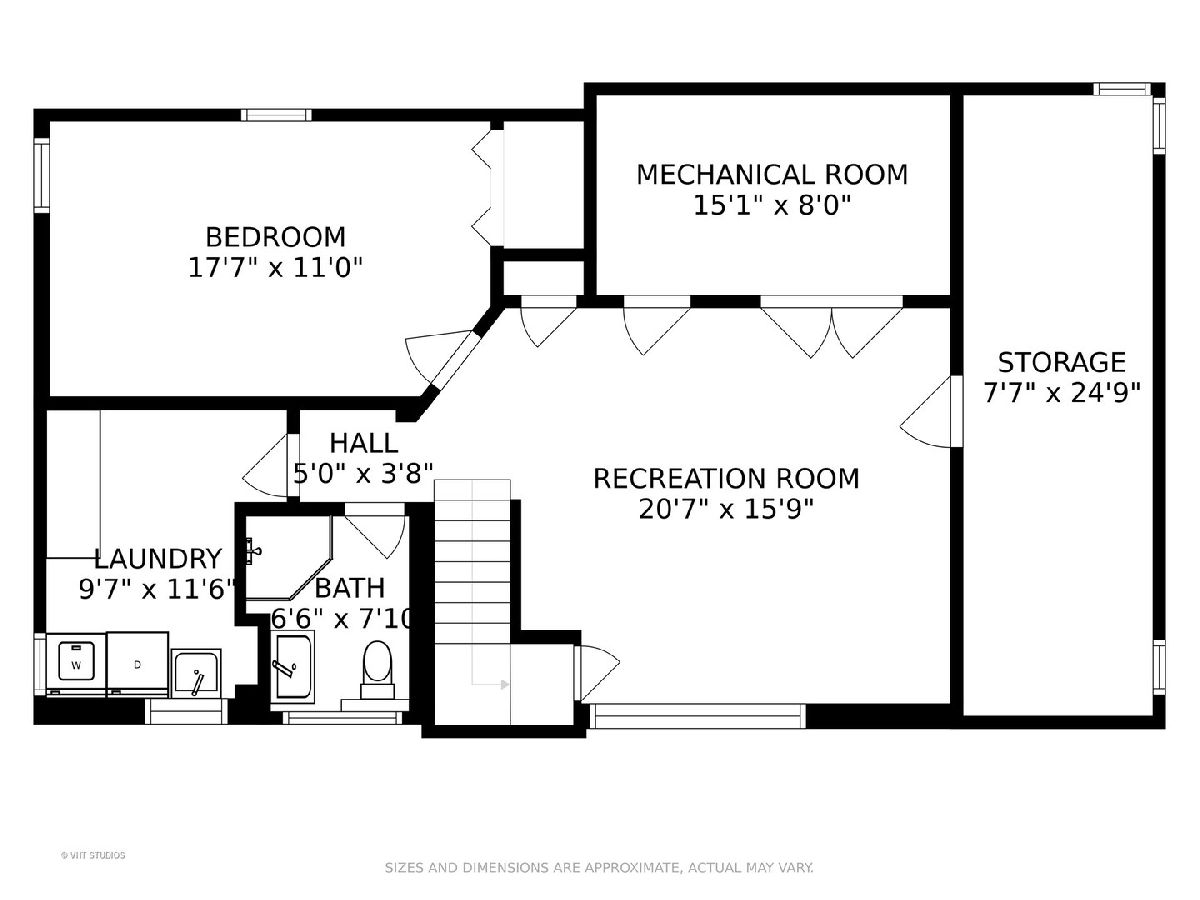
Room Specifics
Total Bedrooms: 4
Bedrooms Above Ground: 3
Bedrooms Below Ground: 1
Dimensions: —
Floor Type: —
Dimensions: —
Floor Type: —
Dimensions: —
Floor Type: —
Full Bathrooms: 4
Bathroom Amenities: —
Bathroom in Basement: 1
Rooms: Office,Mud Room,Recreation Room,Foyer,Storage
Basement Description: Finished
Other Specifics
| 1 | |
| — | |
| — | |
| Deck | |
| — | |
| 50X120 | |
| — | |
| Full | |
| Skylight(s), Hardwood Floors, Walk-In Closet(s) | |
| Range, Microwave, Dishwasher, Refrigerator, Washer, Dryer, Disposal, Stainless Steel Appliance(s), Range Hood, Range Hood | |
| Not in DB | |
| — | |
| — | |
| — | |
| Wood Burning |
Tax History
| Year | Property Taxes |
|---|---|
| 2007 | $10,181 |
| 2013 | $10,921 |
| 2015 | $12,348 |
| 2020 | $11,910 |
Contact Agent
Nearby Similar Homes
Nearby Sold Comparables
Contact Agent
Listing Provided By
@properties







