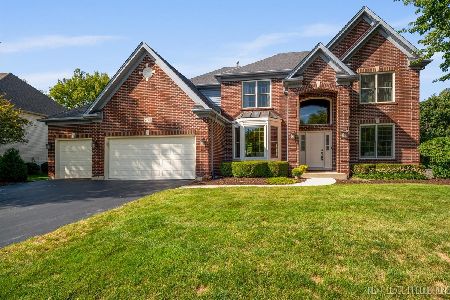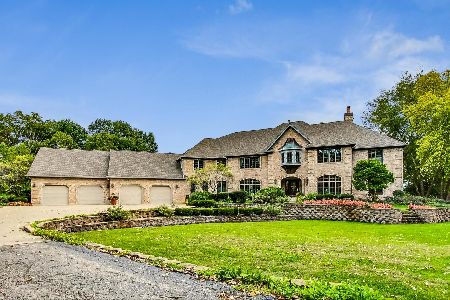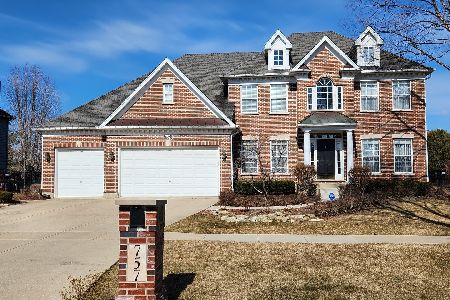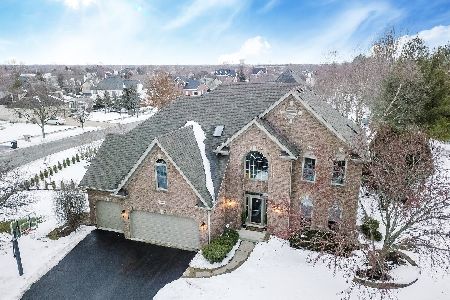757 Wind Energy Pass, Batavia, Illinois 60510
$471,400
|
Sold
|
|
| Status: | Closed |
| Sqft: | 3,104 |
| Cost/Sqft: | $151 |
| Beds: | 4 |
| Baths: | 4 |
| Year Built: | 1999 |
| Property Taxes: | $12,896 |
| Days On Market: | 2489 |
| Lot Size: | 0,36 |
Description
Exquisite home, incredible custom trim work, in the desirable Prairie Trails Subdivision of Batavia, IL. Home has over-the-top details in crown molding, wall trim, pillars, wainscoting and ornate door knobs. 2 story foyer with beautiful hardwood floors. Living room and dining room are just off the foyer, they are light and bright! Huge 2 story family room with brick fireplace, wood mantle and lots of windows. The over sized kitchen has a beautiful island, huge space for table and chairs, SS appliances including a double oven, granite counter tops, tile backsplash and tons of Cherry cabinets. Office is located on first floor and so is laundry room. Double door entry to large master suite which boasts a spacious bath; shower & soaking tub, his/her sinks, large walk-in closet. 2nd Bed has a private, full bath and the 3rd and 4th Bed share a Jack n' Jill bath. Private yard with brick paver patio, lots of trees, perennials. Close to Interstate I88. School District 101. No Association Fee!
Property Specifics
| Single Family | |
| — | |
| Traditional | |
| 1999 | |
| Full | |
| — | |
| No | |
| 0.36 |
| Kane | |
| Prairie Trails South | |
| 0 / Not Applicable | |
| None | |
| Public | |
| Public Sewer | |
| 10151292 | |
| 1235131011 |
Nearby Schools
| NAME: | DISTRICT: | DISTANCE: | |
|---|---|---|---|
|
Grade School
Hoover Wood Elementary School |
101 | — | |
|
Middle School
Sam Rotolo Middle School Of Bat |
101 | Not in DB | |
|
High School
Batavia Sr High School |
101 | Not in DB | |
Property History
| DATE: | EVENT: | PRICE: | SOURCE: |
|---|---|---|---|
| 28 Mar, 2019 | Sold | $471,400 | MRED MLS |
| 23 Feb, 2019 | Under contract | $469,000 | MRED MLS |
| 18 Feb, 2019 | Listed for sale | $469,000 | MRED MLS |
Room Specifics
Total Bedrooms: 4
Bedrooms Above Ground: 4
Bedrooms Below Ground: 0
Dimensions: —
Floor Type: Carpet
Dimensions: —
Floor Type: Carpet
Dimensions: —
Floor Type: Carpet
Full Bathrooms: 4
Bathroom Amenities: Whirlpool,Separate Shower,Double Sink
Bathroom in Basement: 0
Rooms: Office,Breakfast Room
Basement Description: Unfinished
Other Specifics
| 3 | |
| Concrete Perimeter | |
| Concrete | |
| Patio, Brick Paver Patio | |
| — | |
| 112X167X79X158 | |
| Full,Unfinished | |
| Full | |
| Vaulted/Cathedral Ceilings, Skylight(s), Hardwood Floors, First Floor Laundry, Walk-In Closet(s) | |
| Double Oven, Microwave, Dishwasher, Disposal | |
| Not in DB | |
| Sidewalks, Street Lights, Street Paved | |
| — | |
| — | |
| Gas Log |
Tax History
| Year | Property Taxes |
|---|---|
| 2019 | $12,896 |
Contact Agent
Nearby Similar Homes
Nearby Sold Comparables
Contact Agent
Listing Provided By
Baird & Warner









