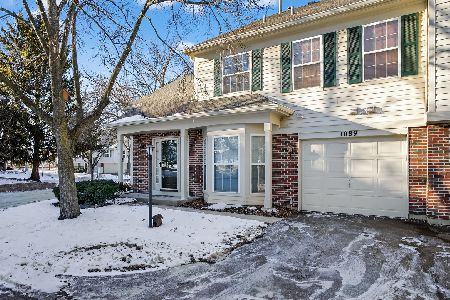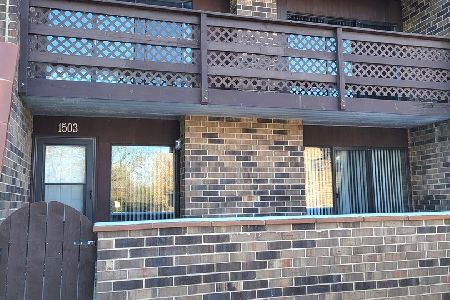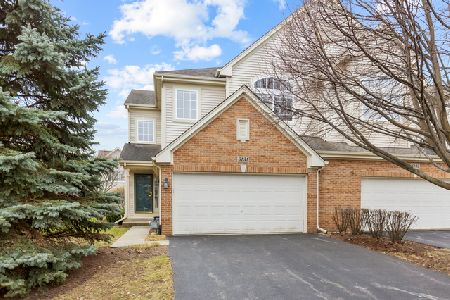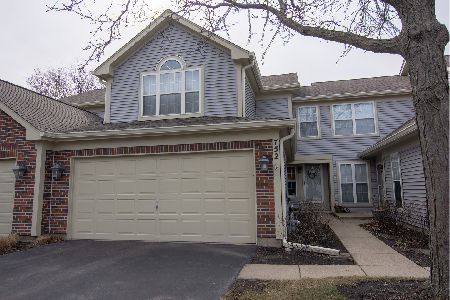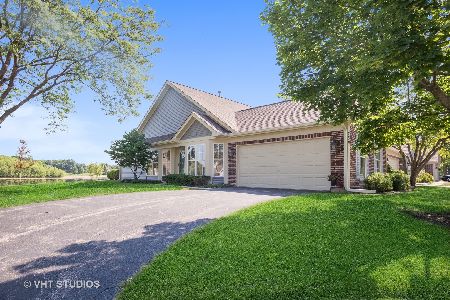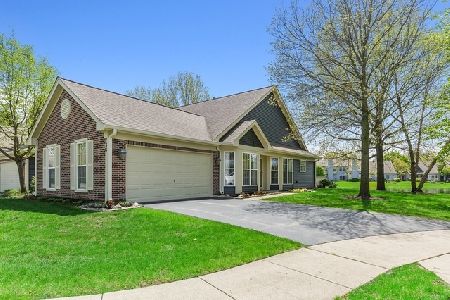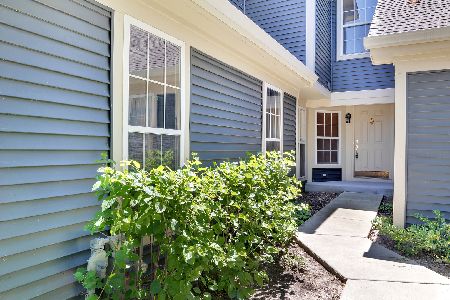758 Bent Ridge Lane, Elgin, Illinois 60120
$170,100
|
Sold
|
|
| Status: | Closed |
| Sqft: | 1,316 |
| Cost/Sqft: | $129 |
| Beds: | 2 |
| Baths: | 2 |
| Year Built: | 1991 |
| Property Taxes: | $2,899 |
| Days On Market: | 3338 |
| Lot Size: | 0,00 |
Description
Enjoy beautiful lake views from almost every window! Wonderful and spacious ranch townhome with vaulted ceilings! Bay windows in living room and dining room! Kitchen with oak cabinetry, pantry cabinet, wood laminate flooring, new stove, eating area and access to patio overlooking the lake! Master bedroom with vaulted ceiling, plantation shutters, ceiling fan & large walkin closet with closet organizers! Master bath with whirpool tub, new raised toilet and ceramic tile floor! Bedroom with ceiling fan and walkin closet with organizers! Main bathroom with newer walk-in shower with grab bars! Family room with gas fireplace, wood laminate floor & ceiling fan! Newer furnace, central ac, hotwater heater & humidifier! Newer washer & dryer! Garage with builtin organizers & drop-stair attic! Home also features a central vacuum, security system & intercom/stereo system! Townhome is in great condition, but is an estate sale and being sold "as is".
Property Specifics
| Condos/Townhomes | |
| 1 | |
| — | |
| 1991 | |
| None | |
| — | |
| Yes | |
| — |
| Cook | |
| — | |
| 205 / Monthly | |
| Insurance,Exterior Maintenance,Lawn Care,Snow Removal | |
| Public | |
| Public Sewer | |
| 09472853 | |
| 06074050350000 |
Nearby Schools
| NAME: | DISTRICT: | DISTANCE: | |
|---|---|---|---|
|
Grade School
Lincoln Elementary School |
46 | — | |
|
Middle School
Larsen Middle School |
46 | Not in DB | |
|
High School
Elgin High School |
46 | Not in DB | |
Property History
| DATE: | EVENT: | PRICE: | SOURCE: |
|---|---|---|---|
| 13 Feb, 2017 | Sold | $170,100 | MRED MLS |
| 10 Jan, 2017 | Under contract | $169,900 | MRED MLS |
| 8 Jan, 2017 | Listed for sale | $169,900 | MRED MLS |
Room Specifics
Total Bedrooms: 2
Bedrooms Above Ground: 2
Bedrooms Below Ground: 0
Dimensions: —
Floor Type: Carpet
Full Bathrooms: 2
Bathroom Amenities: Whirlpool,Separate Shower,Handicap Shower
Bathroom in Basement: 0
Rooms: Foyer,Walk In Closet
Basement Description: Slab
Other Specifics
| 2 | |
| Concrete Perimeter | |
| Asphalt | |
| Patio, Storms/Screens, End Unit, Cable Access | |
| Cul-De-Sac,Irregular Lot,Lake Front,Landscaped,Water View | |
| 6601 SQ.FT. | |
| — | |
| Full | |
| Vaulted/Cathedral Ceilings, Wood Laminate Floors, First Floor Bedroom, First Floor Laundry, First Floor Full Bath, Storage | |
| Range, Microwave, Dishwasher, Refrigerator, Washer, Dryer, Disposal | |
| Not in DB | |
| — | |
| — | |
| — | |
| Gas Log |
Tax History
| Year | Property Taxes |
|---|---|
| 2017 | $2,899 |
Contact Agent
Nearby Similar Homes
Nearby Sold Comparables
Contact Agent
Listing Provided By
Haus & Boden, Ltd.

