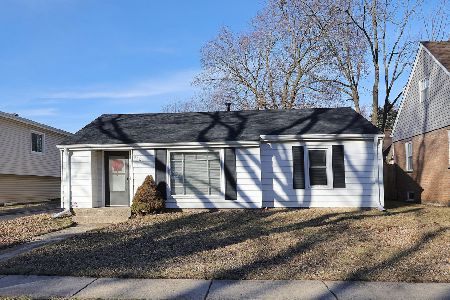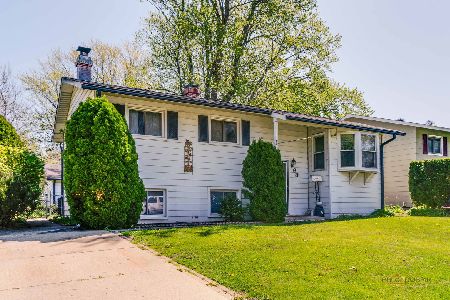758 Hawley Street, Mundelein, Illinois 60060
$192,000
|
Sold
|
|
| Status: | Closed |
| Sqft: | 1,064 |
| Cost/Sqft: | $188 |
| Beds: | 3 |
| Baths: | 2 |
| Year Built: | 1962 |
| Property Taxes: | $5,323 |
| Days On Market: | 2316 |
| Lot Size: | 0,16 |
Description
This 3BR/2BA Tri Level has an excellent location and multiple enhanced features. It is situated across the street from award winning Carl Sandburg Jr. High School, only blocks away from Mundelein High School and a short distance to parks and shopping. This beautiful home has been freshly painted and all carpet has been replaced - both in neutral tones that will make personalizing this home a breeze. All light fixtures and exterior doors are brand new. The living room and dining area are wonderfully bright with a large oak trimmed front bow window. In addition to plenty of counter space, the kitchen boasts custom Amish made oak cabinets that provide more than ample storage. The flooring, counter top, refrigerator and dishwasher are brand new. All upper level doors are new and the full master bath was completely redone in 2017. The lower level hosts a spacious family room, 2nd full bath, and the laundry room. Roof on home and garage new 2015. Large 2 1/2 deep garage
Property Specifics
| Single Family | |
| — | |
| Tri-Level | |
| 1962 | |
| Walkout | |
| — | |
| No | |
| 0.16 |
| Lake | |
| — | |
| — / Not Applicable | |
| None | |
| Lake Michigan | |
| Other | |
| 10526288 | |
| 10243140330000 |
Nearby Schools
| NAME: | DISTRICT: | DISTANCE: | |
|---|---|---|---|
|
Middle School
Carl Sandburg Middle School |
75 | Not in DB | |
|
High School
Mundelein Cons High School |
120 | Not in DB | |
Property History
| DATE: | EVENT: | PRICE: | SOURCE: |
|---|---|---|---|
| 7 Feb, 2020 | Sold | $192,000 | MRED MLS |
| 31 Dec, 2019 | Under contract | $199,998 | MRED MLS |
| — | Last price change | $204,900 | MRED MLS |
| 23 Sep, 2019 | Listed for sale | $207,900 | MRED MLS |
Room Specifics
Total Bedrooms: 3
Bedrooms Above Ground: 3
Bedrooms Below Ground: 0
Dimensions: —
Floor Type: Carpet
Dimensions: —
Floor Type: Carpet
Full Bathrooms: 2
Bathroom Amenities: —
Bathroom in Basement: 0
Rooms: Utility Room-Lower Level
Basement Description: Partially Finished
Other Specifics
| 2 | |
| Concrete Perimeter | |
| Concrete | |
| Deck | |
| — | |
| 50 X 148 | |
| — | |
| Full | |
| Wood Laminate Floors | |
| — | |
| Not in DB | |
| Street Paved | |
| — | |
| — | |
| — |
Tax History
| Year | Property Taxes |
|---|---|
| 2020 | $5,323 |
Contact Agent
Nearby Similar Homes
Nearby Sold Comparables
Contact Agent
Listing Provided By
Century 21 Affiliated










