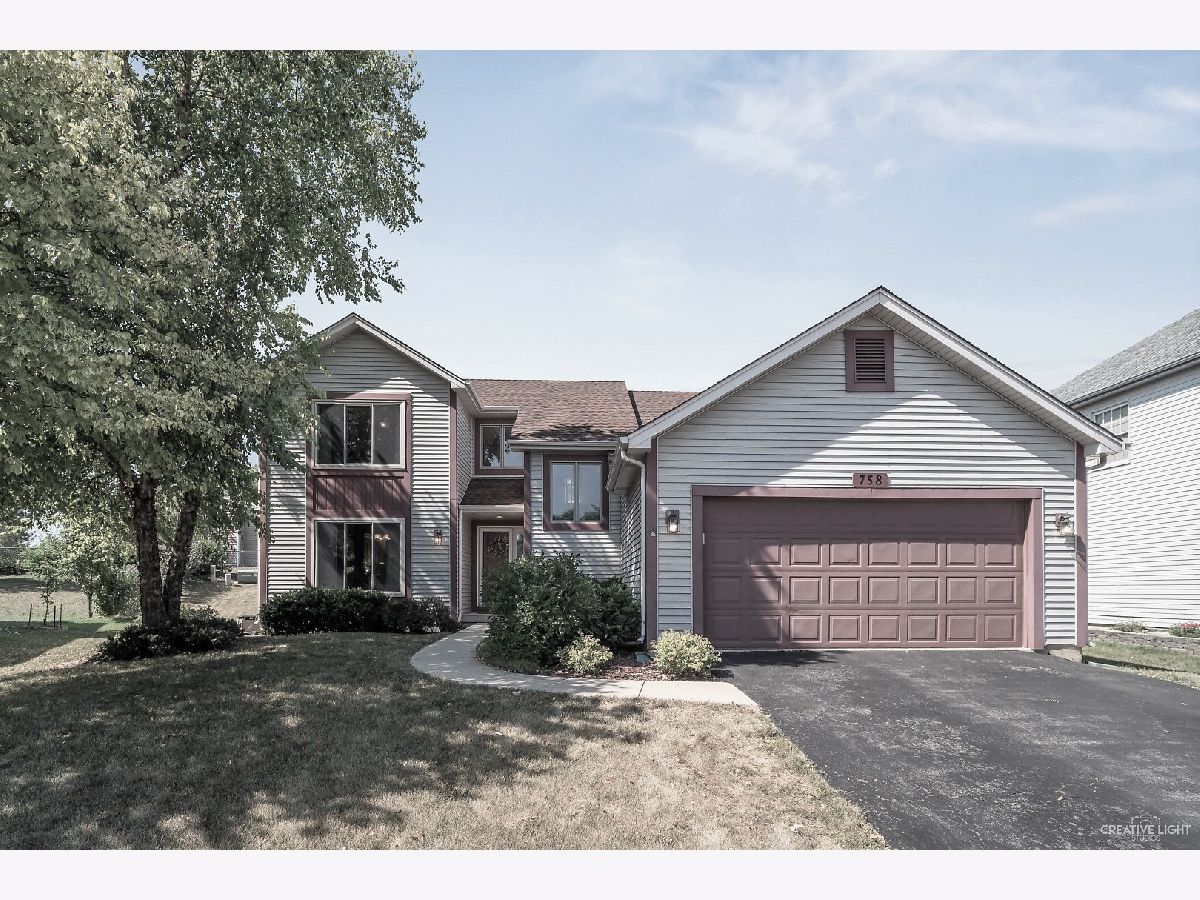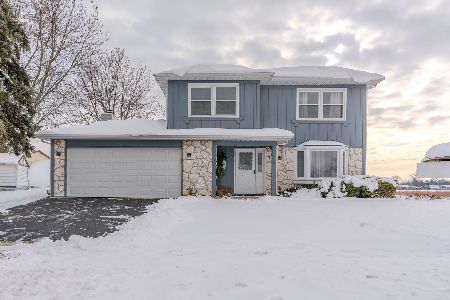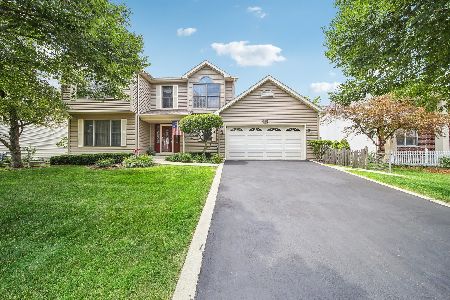758 Hoover Drive, Carol Stream, Illinois 60188
$340,000
|
Sold
|
|
| Status: | Closed |
| Sqft: | 2,370 |
| Cost/Sqft: | $148 |
| Beds: | 3 |
| Baths: | 4 |
| Year Built: | 1993 |
| Property Taxes: | $9,801 |
| Days On Market: | 1921 |
| Lot Size: | 0,22 |
Description
NEW PRICE! THIS IS A MUST SEE. SO MUCH HOME FOR THE PRICE. CUSTOM DESIGNED HOME FOR THE ORIGINAL BUILDER WITH A FIRST FLOOR MASTER PLUS A FULLY FUNCTIONAL INLAW OR ADULT CHILDREN BASEMENT. Across from Town Homes that are currently under construction. Pristine condition and close to everything. Original home was custom designed. This versatile 4-6 Bedrooms, 3.5 bath home will work for whatever your family situation is. The first floor has a vaulted Living, formal Dining and cozy Family room with a great fireplace. The Kitchen has great built-in pantries with pull outs, walls of cabinets, a large island, updated backsplash, 5 burner gas cooktop, wall oven. Watch amazing sunsets from Kitchen sink. It also features a wonderful 3 season room. The first floor Master Bedroom and luxury Master Bath has sliding glass doors to the deck. The first floor also has a 1/2 hall Bathroom. The second floor has 2 Bedrooms each with it's own sitting room, or office, that can be an additional Bedrooms or nursery. There is also a full Bathroom. The owners purchased this home so their parents could live in the Basement. It is perfect. Well lit and ready to go. A large finished room that was split as the Living and Dining Rooms. There is a fully applianced Kitchen with great storage. A Large Bedroom and Office area or 2nd television area and SO many closets. It also has a lot of clean storage areas to tuck things away. The Bathroom has a shower with grab bars. Well lit Laundry Room. Roof 2012, Updated Aluminum soffits and fascia. Nice Deck. 10x14 Shed. Whole house fan. 2010 HE Furnace. Ruud AC, Humidifier. Very convenient Location.
Property Specifics
| Single Family | |
| — | |
| Traditional | |
| 1993 | |
| Full | |
| — | |
| No | |
| 0.22 |
| Du Page | |
| — | |
| — / Not Applicable | |
| None | |
| Public | |
| Public Sewer | |
| 10912908 | |
| 0229116025 |
Nearby Schools
| NAME: | DISTRICT: | DISTANCE: | |
|---|---|---|---|
|
Grade School
Western Trails Elementary School |
93 | — | |
|
Middle School
Stratford Middle School |
93 | Not in DB | |
|
High School
Glenbard North High School |
87 | Not in DB | |
Property History
| DATE: | EVENT: | PRICE: | SOURCE: |
|---|---|---|---|
| 11 Jan, 2021 | Sold | $340,000 | MRED MLS |
| 30 Nov, 2020 | Under contract | $349,900 | MRED MLS |
| 21 Oct, 2020 | Listed for sale | $349,900 | MRED MLS |

Room Specifics
Total Bedrooms: 4
Bedrooms Above Ground: 3
Bedrooms Below Ground: 1
Dimensions: —
Floor Type: Carpet
Dimensions: —
Floor Type: Carpet
Dimensions: —
Floor Type: Carpet
Full Bathrooms: 4
Bathroom Amenities: Whirlpool,Separate Shower,Soaking Tub
Bathroom in Basement: 1
Rooms: Den,Tandem Room,Kitchen,Family Room,Foyer,Deck,Sun Room,Sitting Room
Basement Description: Finished
Other Specifics
| 2.5 | |
| Concrete Perimeter | |
| Asphalt | |
| Deck, Porch, Storms/Screens | |
| Irregular Lot | |
| 102.4X131.3X128.4X44.2 | |
| — | |
| Full | |
| Vaulted/Cathedral Ceilings, Skylight(s), Bar-Wet, Hardwood Floors, Wood Laminate Floors, First Floor Bedroom, In-Law Arrangement, First Floor Full Bath, Built-in Features, Walk-In Closet(s) | |
| Range, Microwave, Dishwasher, Refrigerator, Washer, Dryer, Disposal, Cooktop, Built-In Oven, Range Hood, Other | |
| Not in DB | |
| Curbs, Sidewalks, Street Lights, Street Paved | |
| — | |
| — | |
| Gas Starter |
Tax History
| Year | Property Taxes |
|---|---|
| 2021 | $9,801 |
Contact Agent
Nearby Sold Comparables
Contact Agent
Listing Provided By
RE/MAX Suburban





