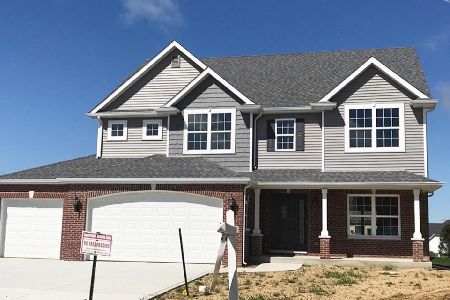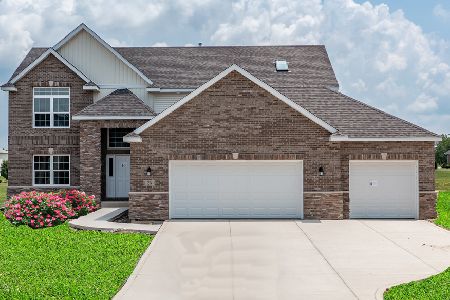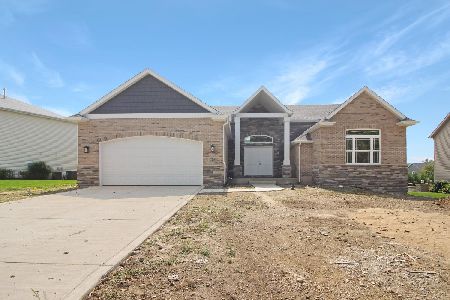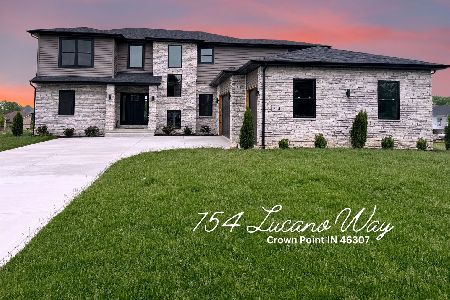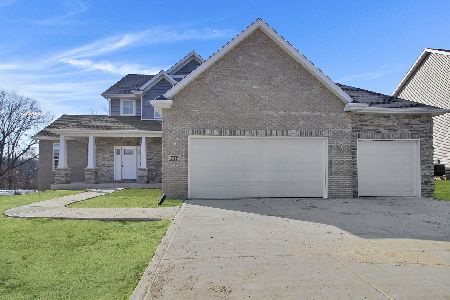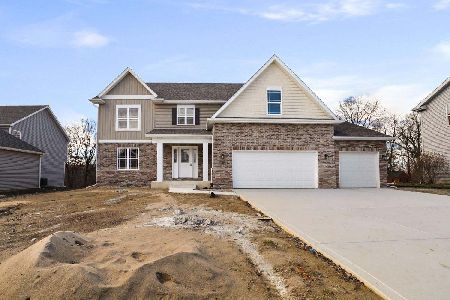758 Medwin Way, Crown Point, Indiana 46307
$368,000
|
Sold
|
|
| Status: | Closed |
| Sqft: | 2,800 |
| Cost/Sqft: | $131 |
| Beds: | 5 |
| Baths: | 3 |
| Year Built: | 2005 |
| Property Taxes: | $2,093 |
| Days On Market: | 2150 |
| Lot Size: | 0,26 |
Description
This must see custom built 5 bedroom/2.5 bath home features a 3 car garage and unfinished basement. This beauty also includes a custom oak staircase, full masonry brick fireplace, granite countertops, new front door, custom cherry cabinets, hand scraped wood floors and newer stainless steel appliances. The main floor boasts great sized living spaces that include a dining room, living room, family room with fireplace, breakfast area with access to the large 18'x18' deck, kitchen, half bath, finished laundry room and 5th bedroom that can also be used as an office if needed. Upstairs you will find a huge master bedroom with tray ceilings, multiple closets and large bathroom with double sinks, shower and separate tub. The upstairs also includes 3 additional bedrooms and a full bathroom. This home features dual furnace/AC systems and a newer water heater. Also included are a washer, dryer, ping pong and foosball tables. All furniture is negotiable. Schedule your private showing today.
Property Specifics
| Single Family | |
| — | |
| — | |
| 2005 | |
| Full | |
| — | |
| No | |
| 0.26 |
| Porter | |
| — | |
| 800 / Annual | |
| Insurance | |
| Public | |
| Public Sewer | |
| 10658545 | |
| 6411033770140000 |
Property History
| DATE: | EVENT: | PRICE: | SOURCE: |
|---|---|---|---|
| 21 Sep, 2020 | Sold | $368,000 | MRED MLS |
| 9 Jul, 2020 | Under contract | $368,000 | MRED MLS |
| — | Last price change | $372,000 | MRED MLS |
| 4 Mar, 2020 | Listed for sale | $374,900 | MRED MLS |
Room Specifics
Total Bedrooms: 5
Bedrooms Above Ground: 5
Bedrooms Below Ground: 0
Dimensions: —
Floor Type: —
Dimensions: —
Floor Type: —
Dimensions: —
Floor Type: —
Dimensions: —
Floor Type: —
Full Bathrooms: 3
Bathroom Amenities: —
Bathroom in Basement: 0
Rooms: Bedroom 5,Great Room
Basement Description: Unfinished
Other Specifics
| 3 | |
| Concrete Perimeter | |
| — | |
| Deck | |
| Landscaped,Water Rights | |
| 83X154 | |
| — | |
| Full | |
| Vaulted/Cathedral Ceilings, First Floor Bedroom, First Floor Laundry, First Floor Full Bath | |
| Range, Microwave, Dishwasher, Refrigerator, Washer, Dryer | |
| Not in DB | |
| — | |
| — | |
| — | |
| — |
Tax History
| Year | Property Taxes |
|---|---|
| 2020 | $2,093 |
Contact Agent
Nearby Similar Homes
Nearby Sold Comparables
Contact Agent
Listing Provided By
Berkshire Hathaway HomeServices Executive Realty

