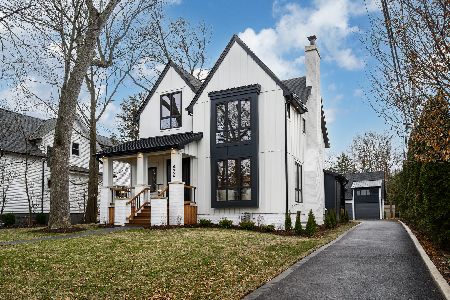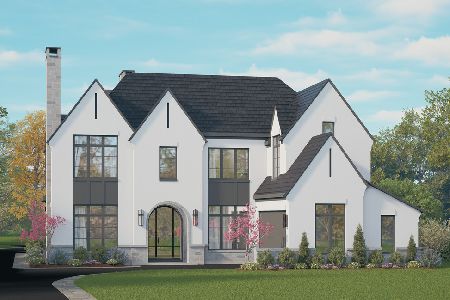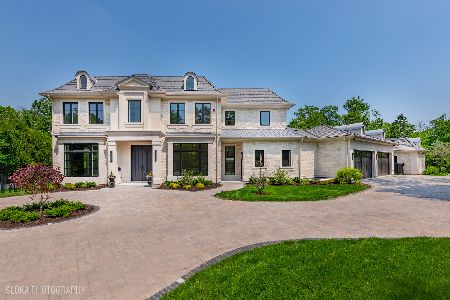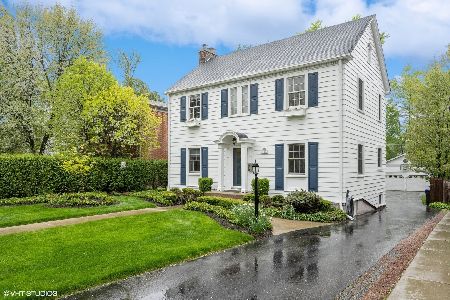758 Vernon Avenue, Glencoe, Illinois 60022
$650,000
|
Sold
|
|
| Status: | Closed |
| Sqft: | 2,345 |
| Cost/Sqft: | $293 |
| Beds: | 3 |
| Baths: | 3 |
| Year Built: | 1943 |
| Property Taxes: | $15,426 |
| Days On Market: | 3610 |
| Lot Size: | 0,22 |
Description
YOU WILL BE SUPRISED WITH THIS GEM! Light, bright and pristine. Contiguous LR/DR opens to deck for entertaining. White kitchen with stainless appliances and custom commercial stove w/double oven. FR w/built-ins. Master suite w/2 WIC and lg private bath. Open loft currently used as office can be converted to 4th BR. Partially finished basement includes rec room with good daylight and WBFP. Dog run off kitchen. Desirable in-town location on deep lot. Walk to EVERYTHING!
Property Specifics
| Single Family | |
| — | |
| Traditional | |
| 1943 | |
| Full | |
| — | |
| No | |
| 0.22 |
| Cook | |
| — | |
| 0 / Not Applicable | |
| None | |
| Lake Michigan | |
| Sewer-Storm | |
| 09151468 | |
| 05071120240000 |
Nearby Schools
| NAME: | DISTRICT: | DISTANCE: | |
|---|---|---|---|
|
Grade School
South Elementary School |
35 | — | |
|
Middle School
Central School |
35 | Not in DB | |
|
Alternate Elementary School
West School |
— | Not in DB | |
Property History
| DATE: | EVENT: | PRICE: | SOURCE: |
|---|---|---|---|
| 25 May, 2016 | Sold | $650,000 | MRED MLS |
| 8 Mar, 2016 | Under contract | $687,000 | MRED MLS |
| 29 Feb, 2016 | Listed for sale | $687,000 | MRED MLS |
Room Specifics
Total Bedrooms: 3
Bedrooms Above Ground: 3
Bedrooms Below Ground: 0
Dimensions: —
Floor Type: Carpet
Dimensions: —
Floor Type: —
Full Bathrooms: 3
Bathroom Amenities: Separate Shower,Double Sink
Bathroom in Basement: 0
Rooms: Loft,Recreation Room
Basement Description: Partially Finished
Other Specifics
| 1 | |
| — | |
| Asphalt | |
| Deck | |
| — | |
| 50 X 183 | |
| — | |
| Full | |
| Skylight(s), Hardwood Floors | |
| Double Oven, Dishwasher, Refrigerator, Washer, Dryer, Disposal, Stainless Steel Appliance(s) | |
| Not in DB | |
| — | |
| — | |
| — | |
| — |
Tax History
| Year | Property Taxes |
|---|---|
| 2016 | $15,426 |
Contact Agent
Nearby Similar Homes
Contact Agent
Listing Provided By
@properties










