759 Broadview Avenue, Highland Park, Illinois 60035
$945,000
|
Sold
|
|
| Status: | Closed |
| Sqft: | 0 |
| Cost/Sqft: | — |
| Beds: | 4 |
| Baths: | 4 |
| Year Built: | 1951 |
| Property Taxes: | $17,778 |
| Days On Market: | 440 |
| Lot Size: | 0,18 |
Description
Previous Buyer's Loss Is Your Gain! Honey, stop the car! This is the Ravinia showstopper you've been waiting for. Two substantial additions and extensive recent cosmetic renovation have transformed this brick Georgian into the ideal family home! Welcome home to 759 Broadview Avenue. Featuring 5 bedrooms, 3.5 bathrooms, and over 4,000 square feet of finished living space (2,817 above grade), this home is perfect for the family looking for versatile living space and buyers looking for more room to entertain. Be welcomed by a brick paver driveway and totally refreshed exterior. Beautiful living room with woodburning fireplace flows seamlessly into the formal dining room. Enormous great room / kitchen addition with beadboard vaulted ceilings, fireplace, breakfast room/eating area, and sliders out to gorgeous yard. Kitchen features custom AGA stove, all Jenn-Air/GE appliances, quartz counters, and all new lighting. An office/den and powder room complete the main level. Upstairs, you will find a sensational primary suite with vaulted ceilings, walk-in closet, and renovated bathroom. Three additional bedrooms upstairs share a recently updated hall bathroom. The finished basement features the fifth bedroom and third full bathroom, laundry, enormous family room, and ample storage. Drop dead gorgeous, fully-fenced backyard is what dreams are made of. This home sits on a full lot and a half, allowing the current owner to perfect this oasis, and allowing you to reap the benefits of her labor of love. With a paver patio, built-in firepit, gas line for a grill, a shed for storage, and gorgeous gardens...this is the crown jewel of this home. Two-car attached garage with storage. Home features all newly refinished flooring, fresh paint, all new lighting, new/newer mechanicals, two HVAC systems w/ two zones. Come fall in love, make an offer, and move right in - nothing to do but unpack. Welcome home, folks!
Property Specifics
| Single Family | |
| — | |
| — | |
| 1951 | |
| — | |
| — | |
| No | |
| 0.18 |
| Lake | |
| — | |
| — / Not Applicable | |
| — | |
| — | |
| — | |
| 12207977 | |
| 16361020250000 |
Nearby Schools
| NAME: | DISTRICT: | DISTANCE: | |
|---|---|---|---|
|
Grade School
Ravinia Elementary School |
112 | — | |
|
Middle School
Edgewood Middle School |
112 | Not in DB | |
|
High School
Highland Park High School |
113 | Not in DB | |
Property History
| DATE: | EVENT: | PRICE: | SOURCE: |
|---|---|---|---|
| 19 Dec, 2024 | Sold | $945,000 | MRED MLS |
| 18 Nov, 2024 | Under contract | $965,000 | MRED MLS |
| 11 Nov, 2024 | Listed for sale | $965,000 | MRED MLS |
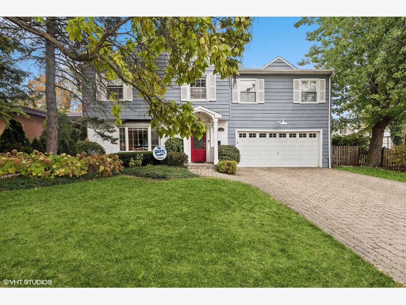
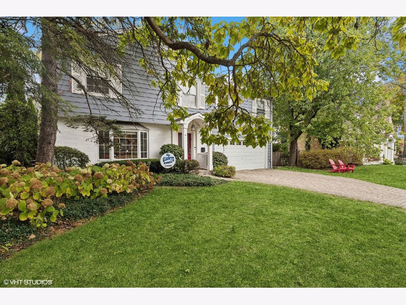
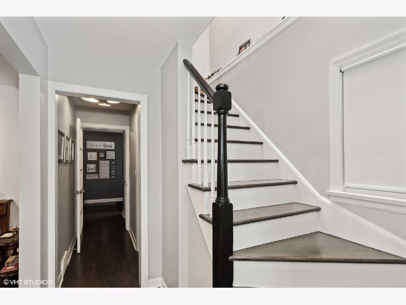
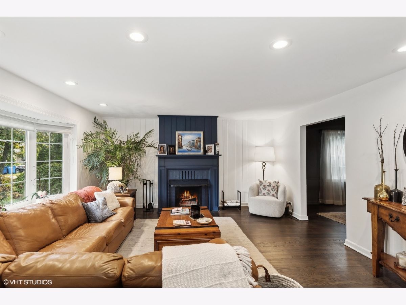
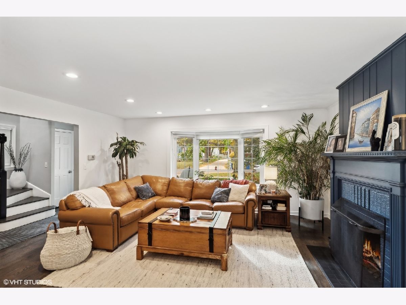
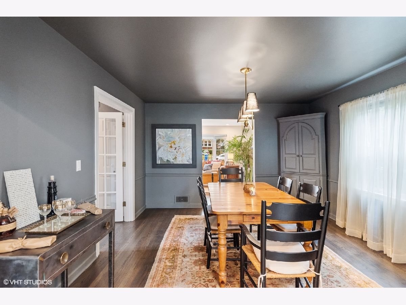
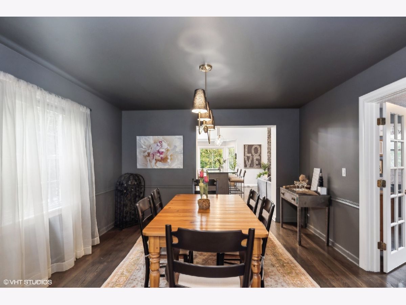
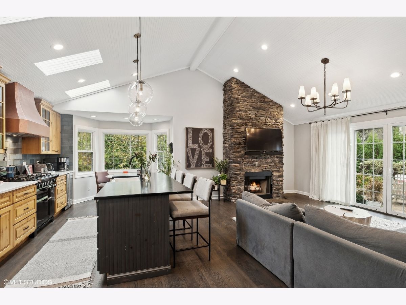
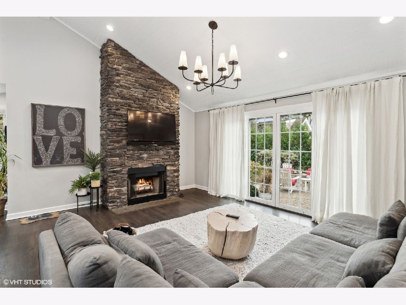
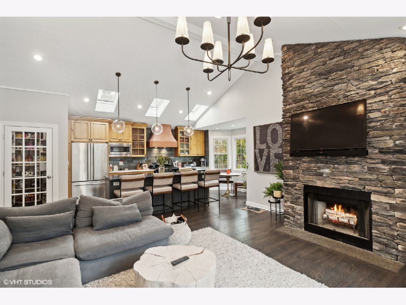
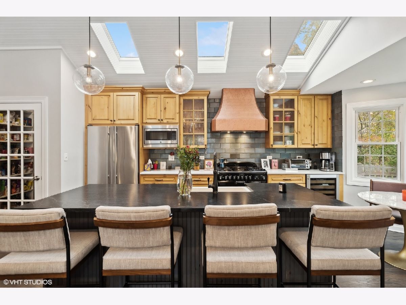
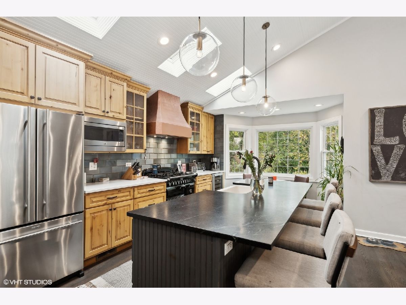
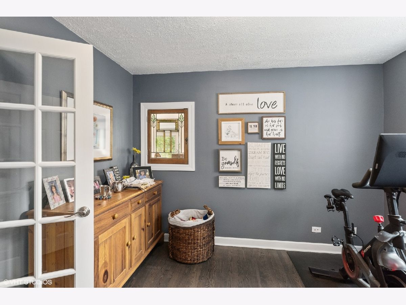
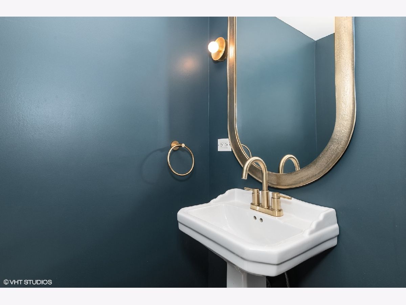
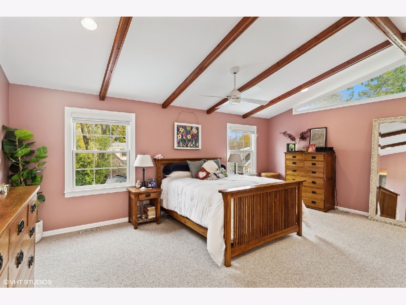
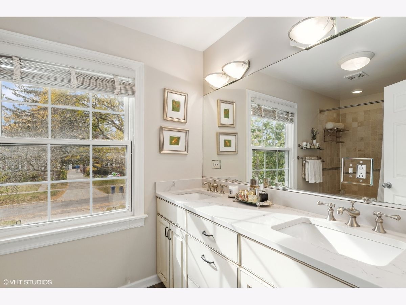
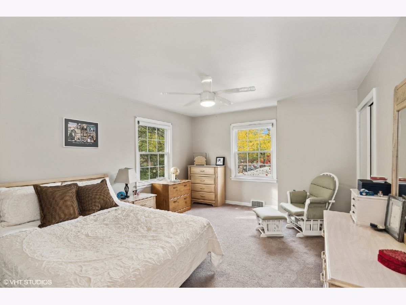
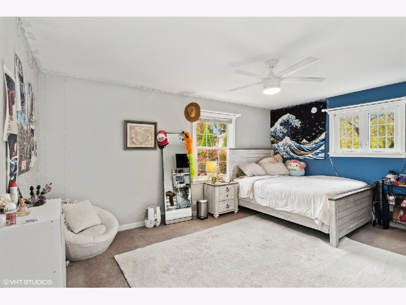
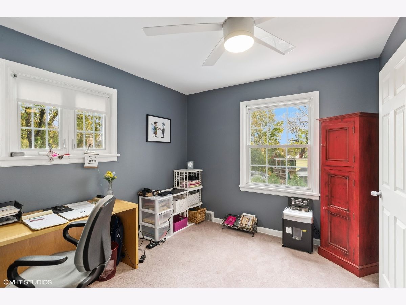
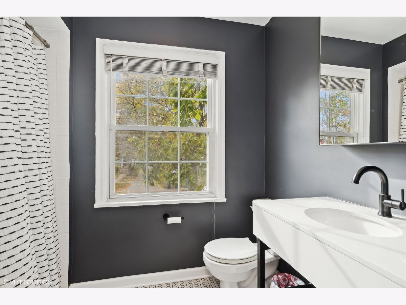
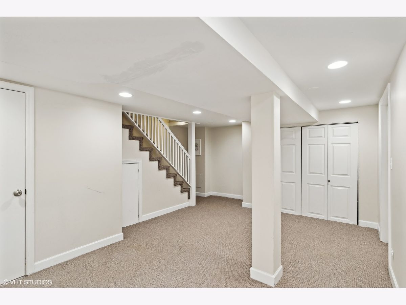
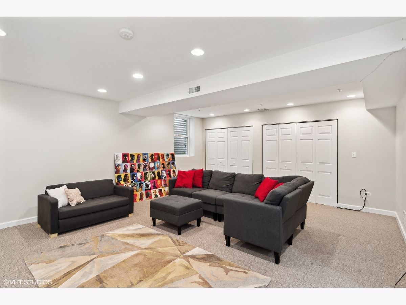
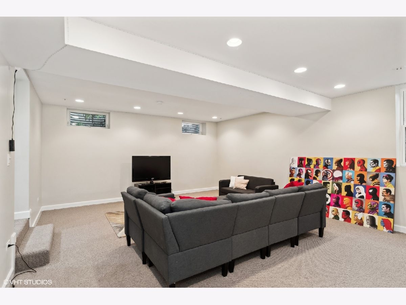
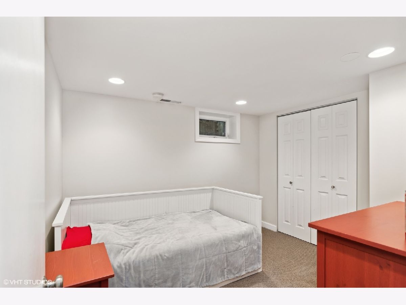
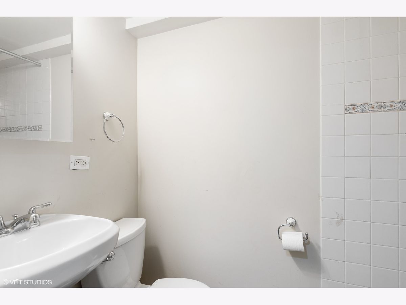
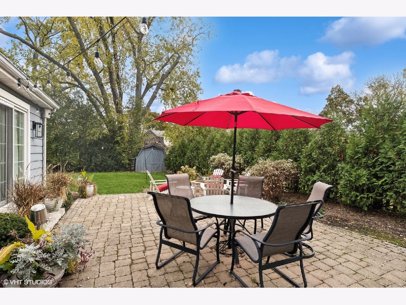
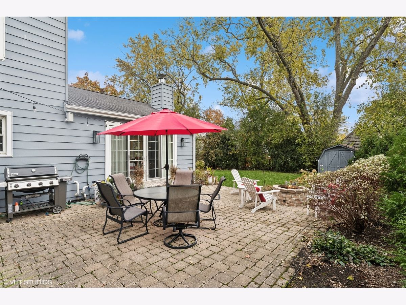
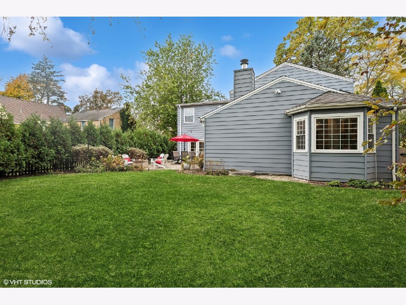
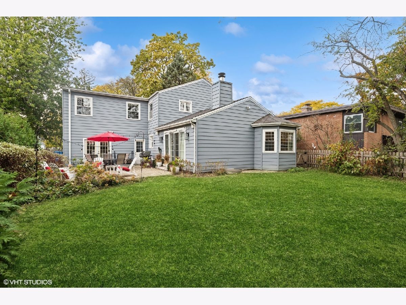
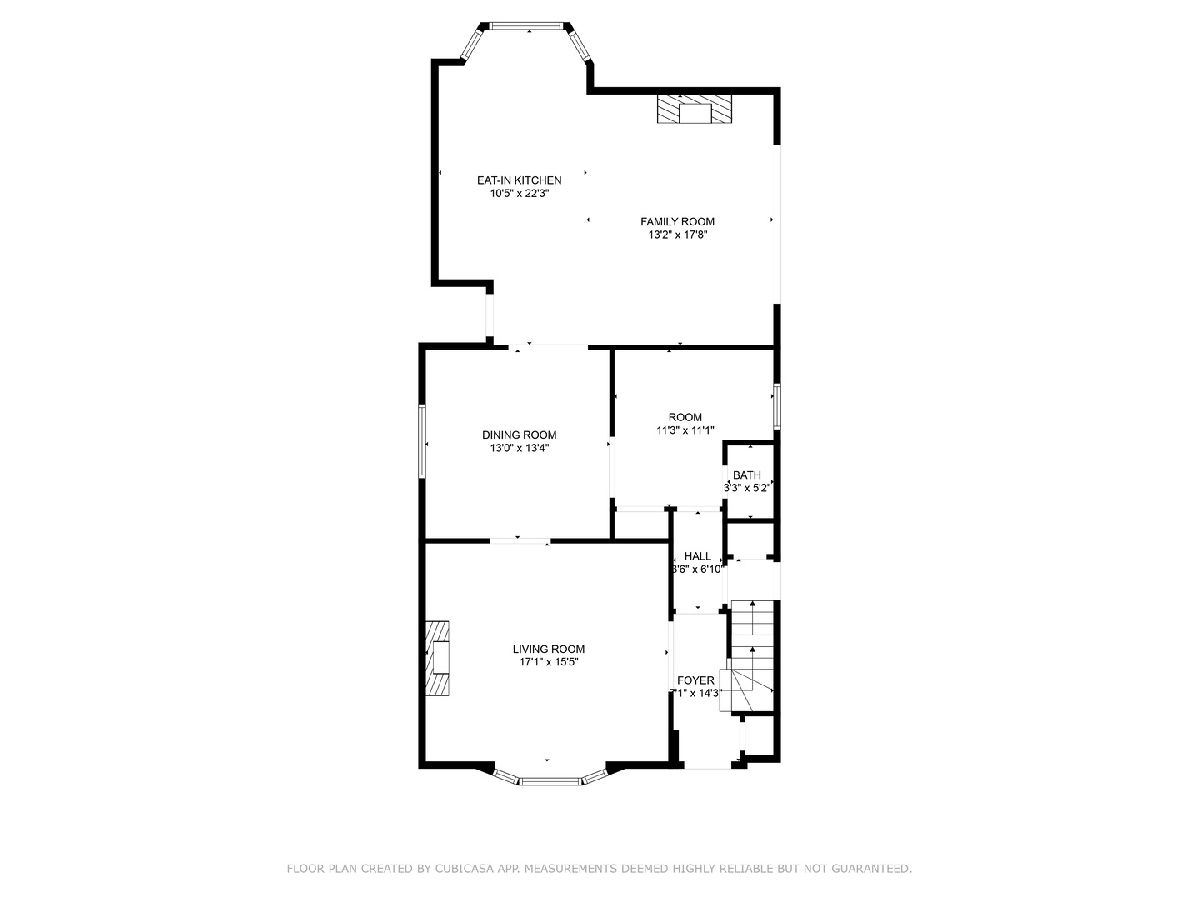
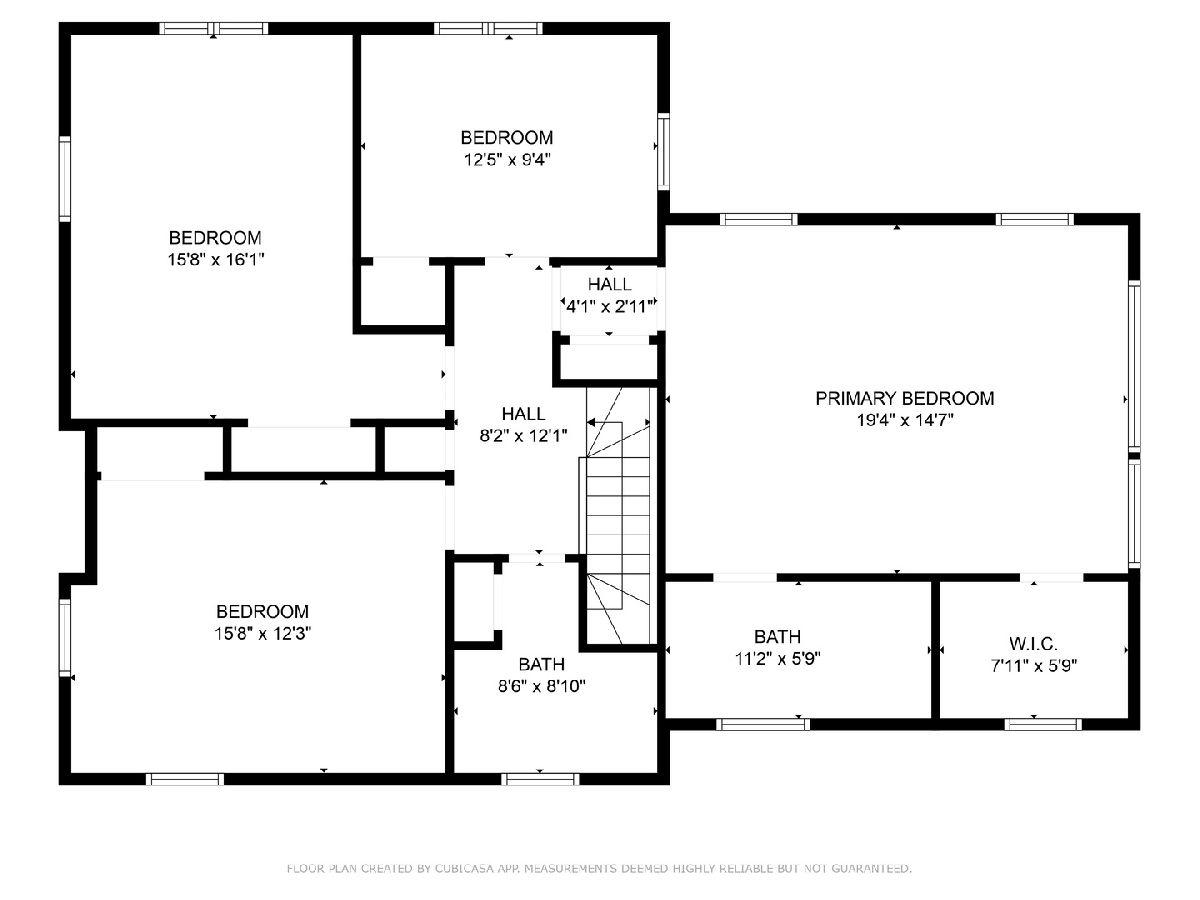
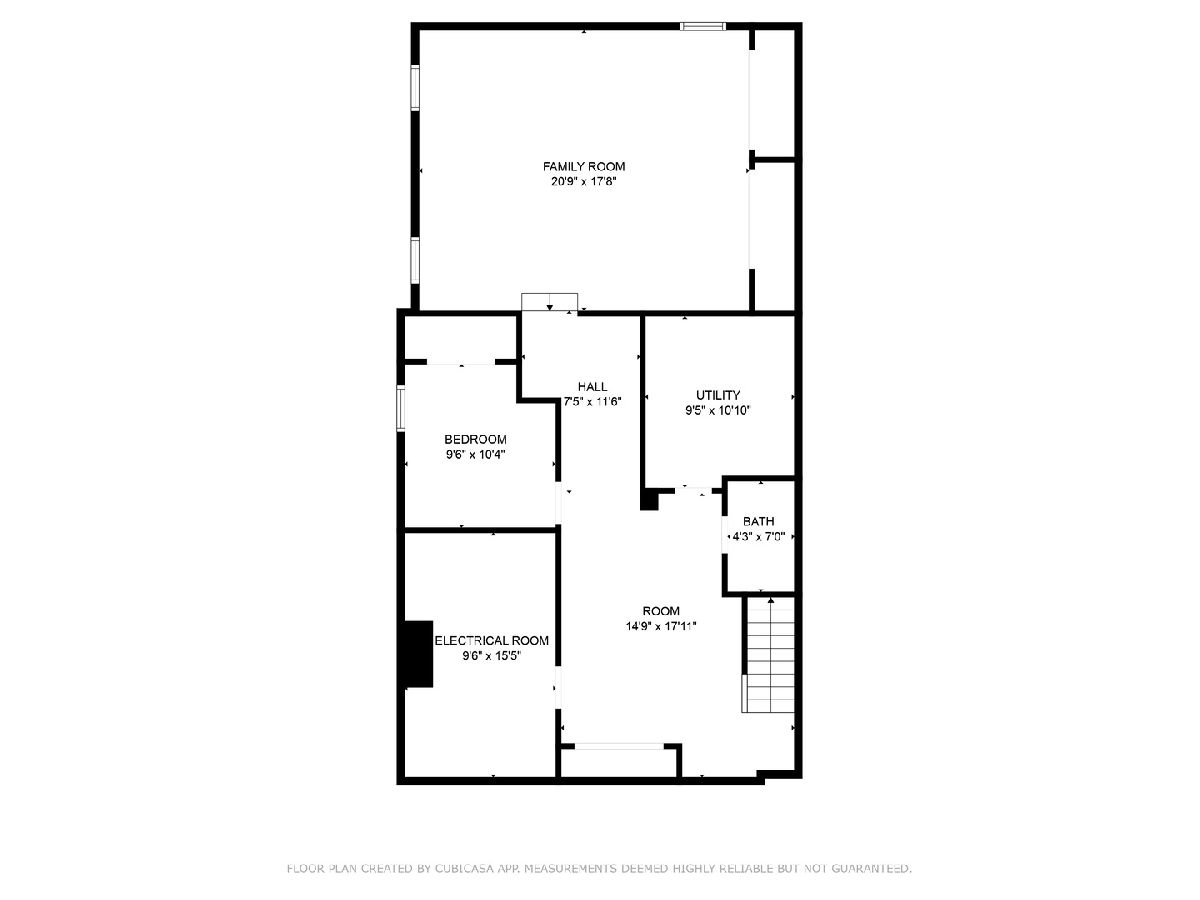
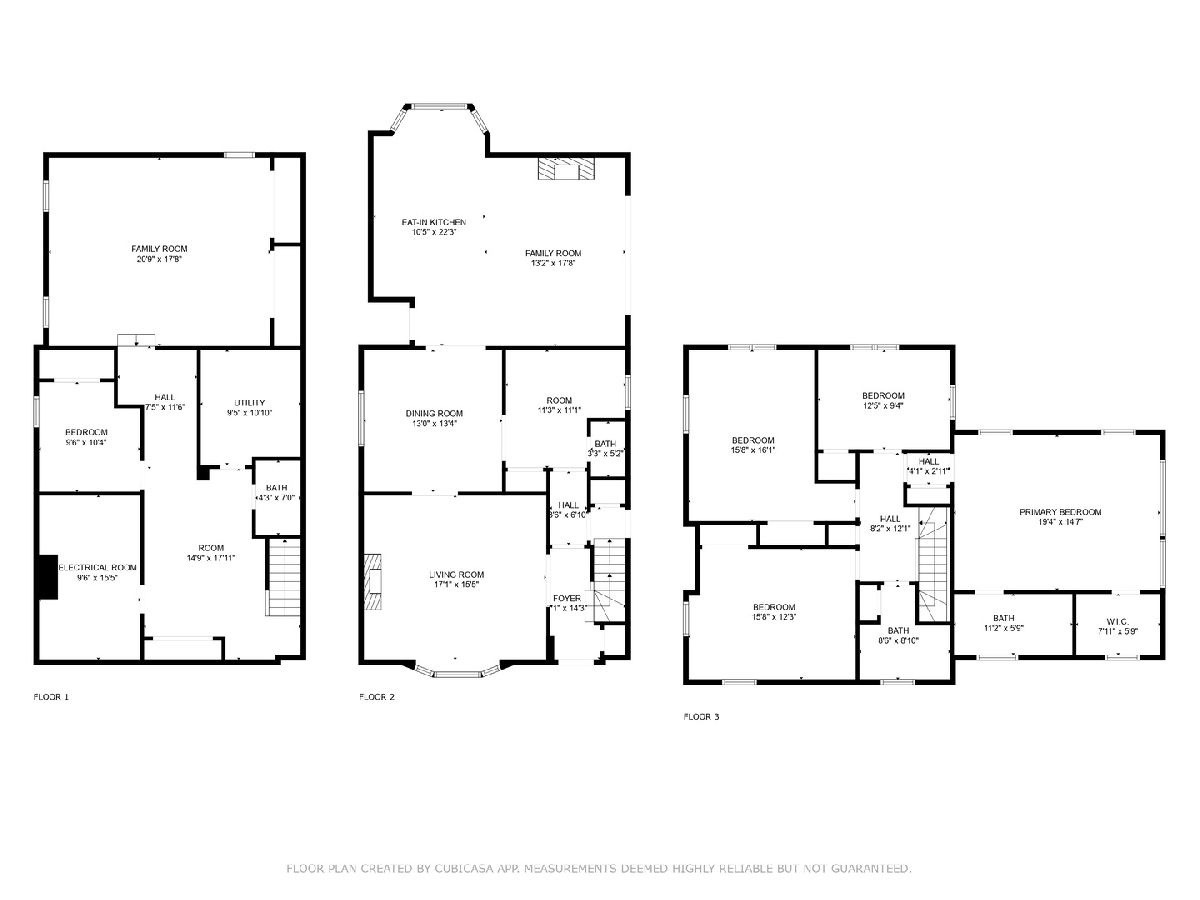
Room Specifics
Total Bedrooms: 5
Bedrooms Above Ground: 4
Bedrooms Below Ground: 1
Dimensions: —
Floor Type: —
Dimensions: —
Floor Type: —
Dimensions: —
Floor Type: —
Dimensions: —
Floor Type: —
Full Bathrooms: 4
Bathroom Amenities: Whirlpool,Double Sink
Bathroom in Basement: 1
Rooms: —
Basement Description: Finished,Egress Window,Rec/Family Area,Sleeping Area,Storage Space,Daylight
Other Specifics
| 2 | |
| — | |
| Brick | |
| — | |
| — | |
| 60X130 | |
| — | |
| — | |
| — | |
| — | |
| Not in DB | |
| — | |
| — | |
| — | |
| — |
Tax History
| Year | Property Taxes |
|---|---|
| 2024 | $17,778 |
Contact Agent
Nearby Similar Homes
Nearby Sold Comparables
Contact Agent
Listing Provided By
Coldwell Banker Realty









