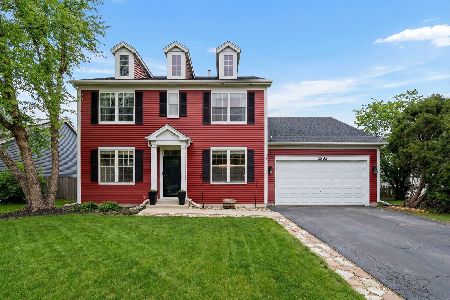759 Dalton Lane, Bolingbrook, Illinois 60490
$257,000
|
Sold
|
|
| Status: | Closed |
| Sqft: | 0 |
| Cost/Sqft: | — |
| Beds: | 3 |
| Baths: | 3 |
| Year Built: | 2000 |
| Property Taxes: | $5,925 |
| Days On Market: | 3644 |
| Lot Size: | 0,28 |
Description
Pottery Barn perfect at the perfect price, in perfect condition! Gleaming hardwood flooring showcases the open floor plan design, complete with today's popular color palette! Large windows in the living room which opens to the efficient kitchen. All appliances stay - range/stove, dishwasher, refrigerator and microwave. The eat-in kitchen area bridges the space between kitchen and family room. The perfect layout - open and inviting! The family room is large and spacious. A convenient laundry room is on the first floor. Upstairs there is a master bedroom and master bath w/shower/bathtub and two additional bedrooms. The basement has a wet bar, storage and media/office area and a fantastic play area. Outside, the large fenced yard and deck is the perfect place for a baseball or football game and a large BBQ family entertaining area. Welcome home!
Property Specifics
| Single Family | |
| — | |
| — | |
| 2000 | |
| Partial | |
| BRENTWOOD | |
| No | |
| 0.28 |
| Will | |
| Somerfield | |
| 75 / Quarterly | |
| Other | |
| Public | |
| Public Sewer | |
| 09159005 | |
| 1202194150150000 |
Nearby Schools
| NAME: | DISTRICT: | DISTANCE: | |
|---|---|---|---|
|
Grade School
Liberty Elementary School |
202 | — | |
|
Middle School
John F Kennedy Middle School |
202 | Not in DB | |
|
High School
Plainfield East High School |
202 | Not in DB | |
Property History
| DATE: | EVENT: | PRICE: | SOURCE: |
|---|---|---|---|
| 11 Mar, 2010 | Sold | $250,000 | MRED MLS |
| 1 Feb, 2010 | Under contract | $265,000 | MRED MLS |
| — | Last price change | $275,000 | MRED MLS |
| 22 Oct, 2009 | Listed for sale | $275,000 | MRED MLS |
| 12 May, 2016 | Sold | $257,000 | MRED MLS |
| 4 Apr, 2016 | Under contract | $265,000 | MRED MLS |
| 8 Mar, 2016 | Listed for sale | $265,000 | MRED MLS |
Room Specifics
Total Bedrooms: 3
Bedrooms Above Ground: 3
Bedrooms Below Ground: 0
Dimensions: —
Floor Type: Carpet
Dimensions: —
Floor Type: Carpet
Full Bathrooms: 3
Bathroom Amenities: Separate Shower,Double Sink,Soaking Tub
Bathroom in Basement: 0
Rooms: Game Room,Recreation Room
Basement Description: Finished,Crawl
Other Specifics
| 2 | |
| Concrete Perimeter | |
| Asphalt | |
| Deck | |
| Corner Lot,Fenced Yard | |
| 97X126X84X120 | |
| — | |
| Full | |
| Bar-Wet, Hardwood Floors, First Floor Laundry | |
| Range, Microwave, Dishwasher, Refrigerator, Disposal | |
| Not in DB | |
| Sidewalks, Street Lights, Street Paved | |
| — | |
| — | |
| — |
Tax History
| Year | Property Taxes |
|---|---|
| 2010 | $5,618 |
| 2016 | $5,925 |
Contact Agent
Nearby Similar Homes
Nearby Sold Comparables
Contact Agent
Listing Provided By
Baird & Warner









