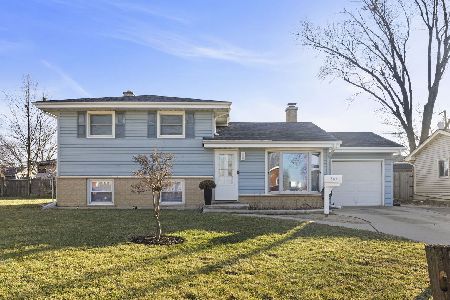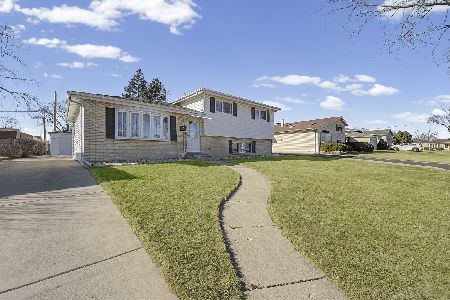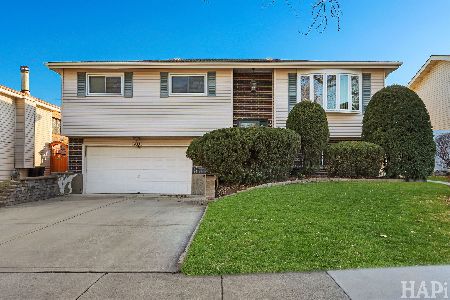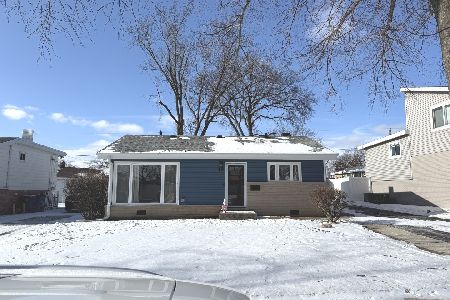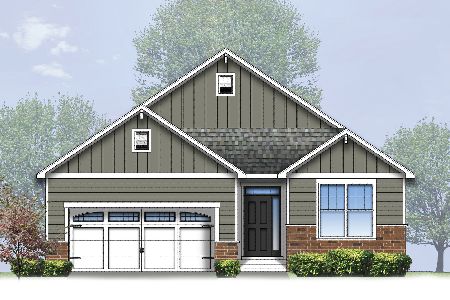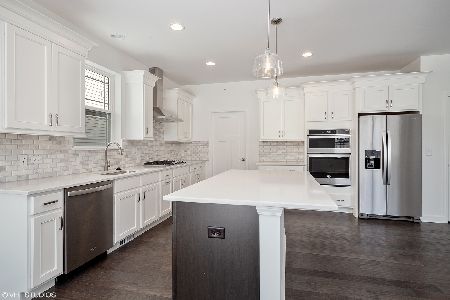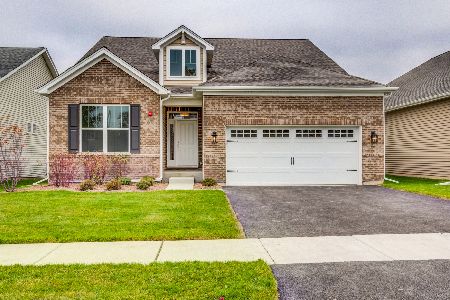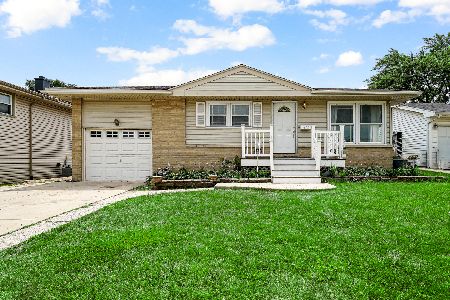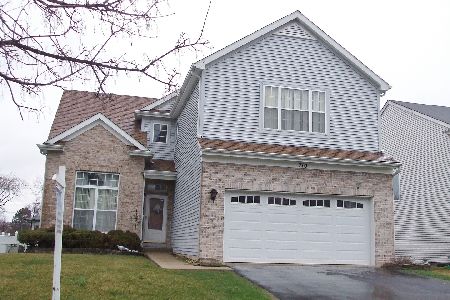759 Eagle Court, Addison, Illinois 60101
$478,649
|
Sold
|
|
| Status: | Closed |
| Sqft: | 2,154 |
| Cost/Sqft: | $222 |
| Beds: | 3 |
| Baths: | 2 |
| Year Built: | 2020 |
| Property Taxes: | $0 |
| Days On Market: | 2116 |
| Lot Size: | 0,13 |
Description
BRAND NEW CONSTRUCTION in Addison's hottest new development, The Enclave at Mill Creek. This MASSIVE Ranch Waterleaf Model at features 3 generous sized bedrooms plus a flex/den space, a beautiful lot backing up to a tranquil pond, hardwood floors in your main living area, a gorgeous kitchen that boasts custom cabinets, a massive chef quality kitchen, gorgeous granite counters, & premium stainless steel appliances! Your sprawling open concept floor plan offers an abundance of space ideal for entertaining complemented by endless natural light & windows! Your master bedroom features tray ceilings, walk-in closet, & an ensuite bathroom that is suited for a KING & QUEEN! 2 car garage, & oversized basement that is pre-fitted for a bath are not to be forgotten! Located in the heart of Addison, this desirable property is just minutes to major expressways, retail shopping, and great restaurants on or around Lake St. Location! Still time to make your color selections, make it yours today!
Property Specifics
| Single Family | |
| — | |
| Ranch | |
| 2020 | |
| Full | |
| WATERLEAF | |
| No | |
| 0.13 |
| Du Page | |
| Mill Creek | |
| 175 / Monthly | |
| Lawn Care,Snow Removal | |
| Lake Michigan | |
| Public Sewer | |
| 10716276 | |
| 0329200019 |
Nearby Schools
| NAME: | DISTRICT: | DISTANCE: | |
|---|---|---|---|
|
Grade School
Wesley Elementary School |
4 | — | |
|
Middle School
Indian Trail Junior High School |
4 | Not in DB | |
|
High School
Addison Trail High School |
88 | Not in DB | |
Property History
| DATE: | EVENT: | PRICE: | SOURCE: |
|---|---|---|---|
| 6 Dec, 2020 | Sold | $478,649 | MRED MLS |
| 30 Aug, 2020 | Under contract | $478,649 | MRED MLS |
| 15 May, 2020 | Listed for sale | $478,649 | MRED MLS |
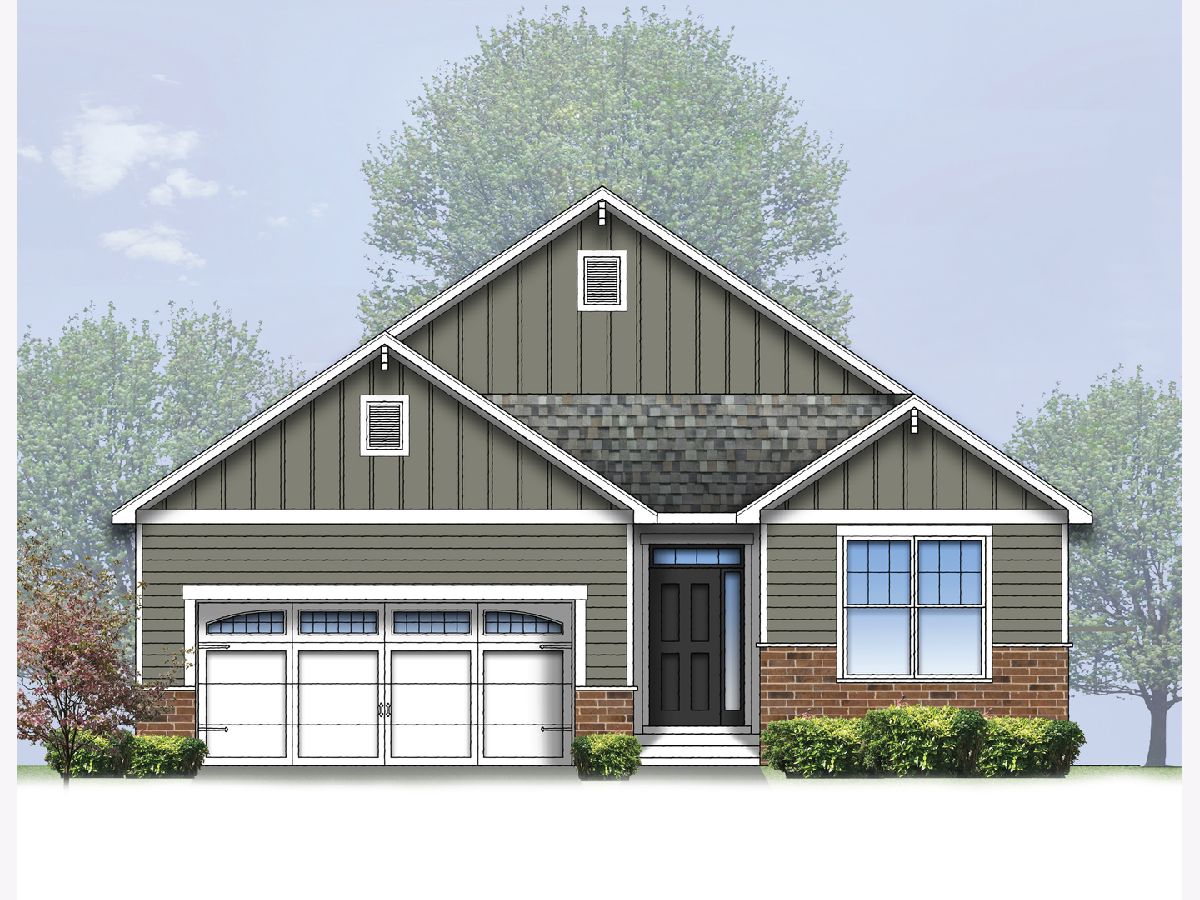
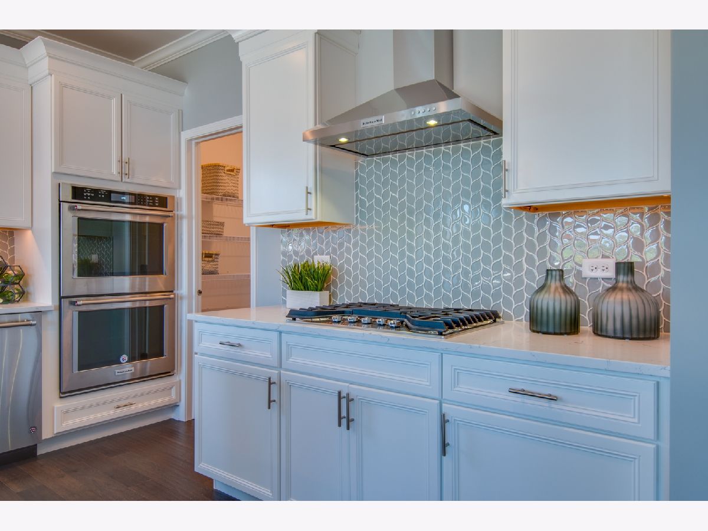
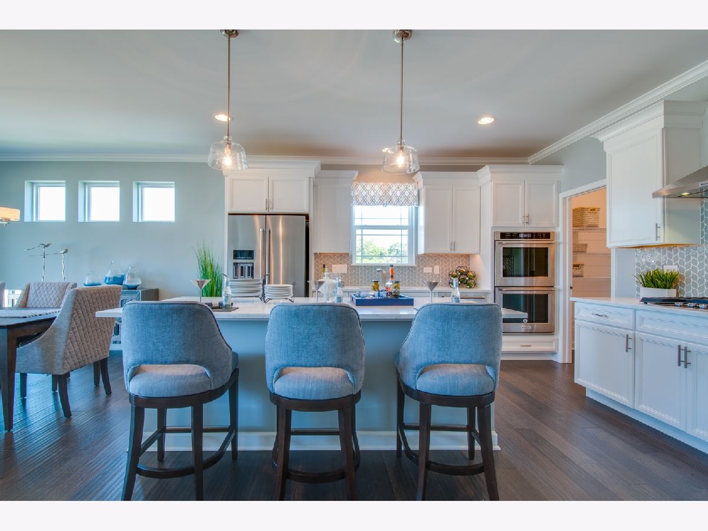
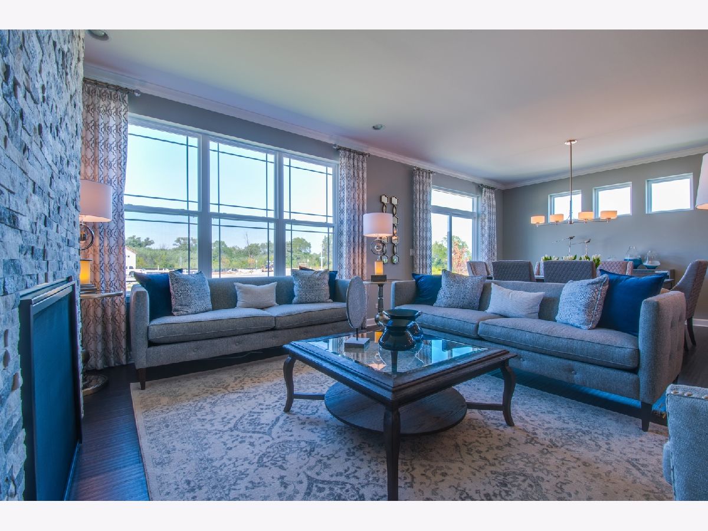
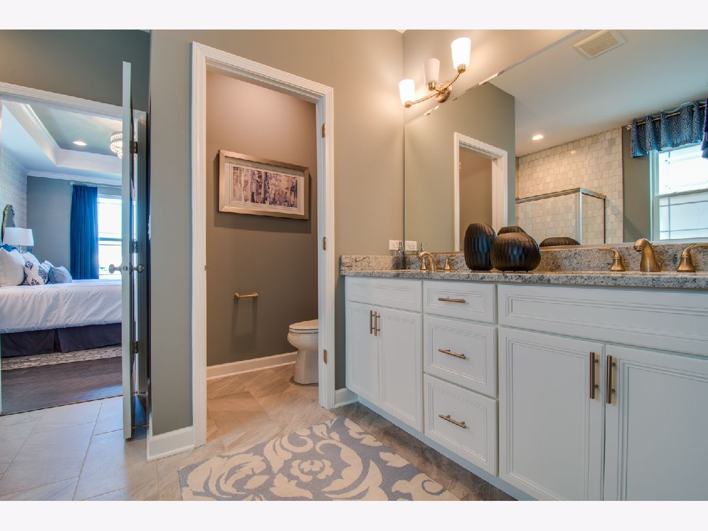
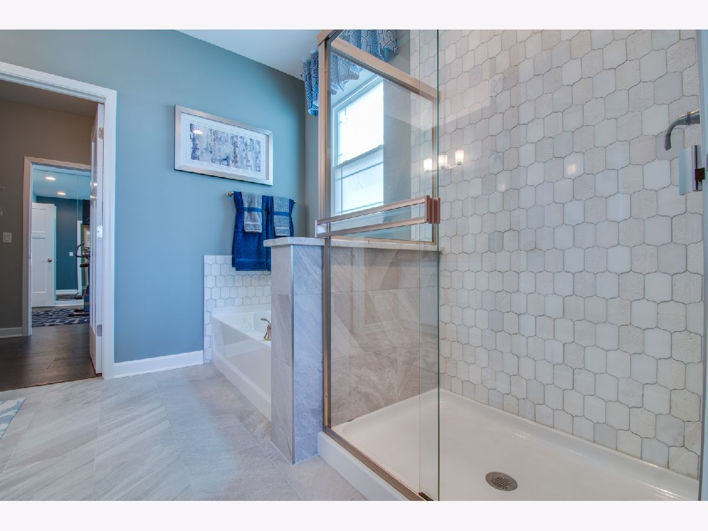
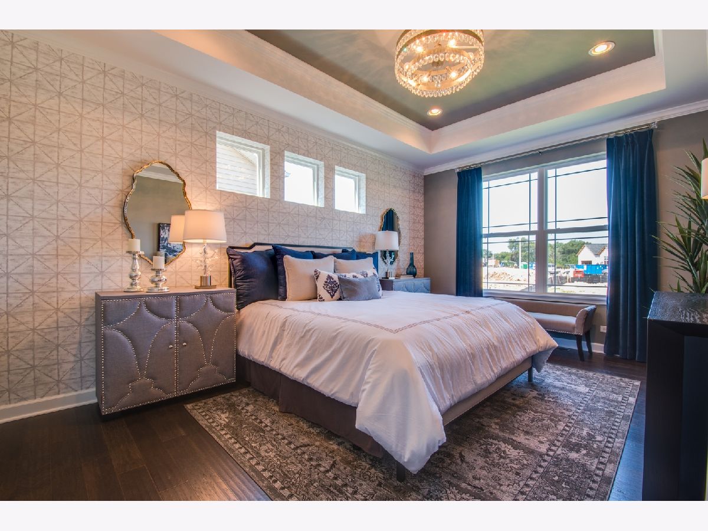
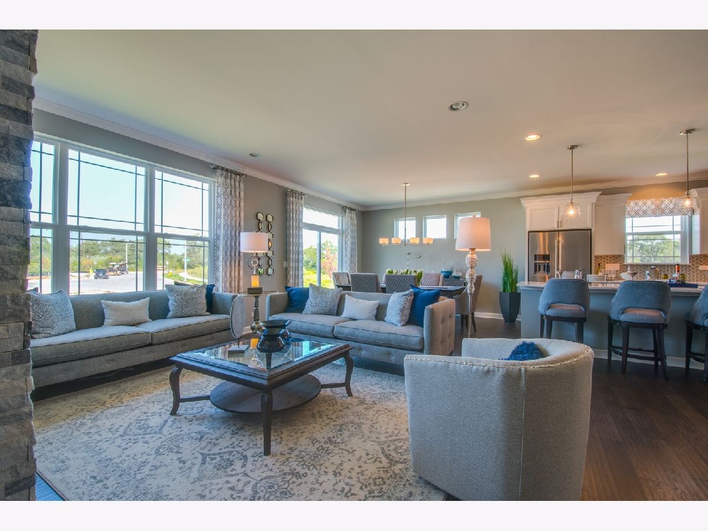
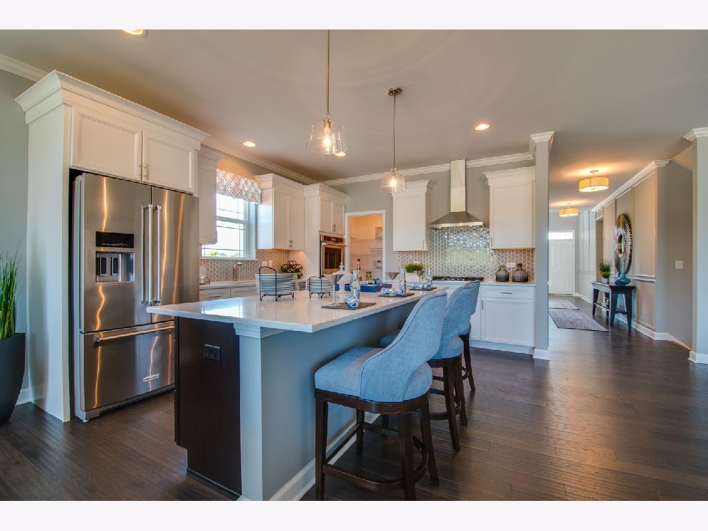
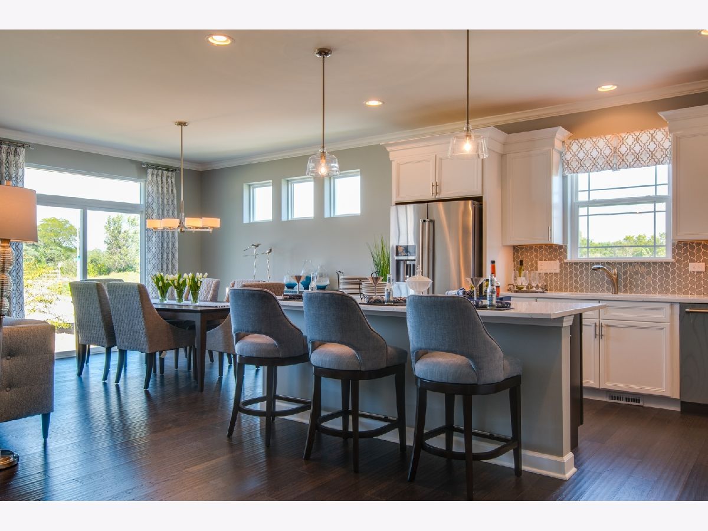
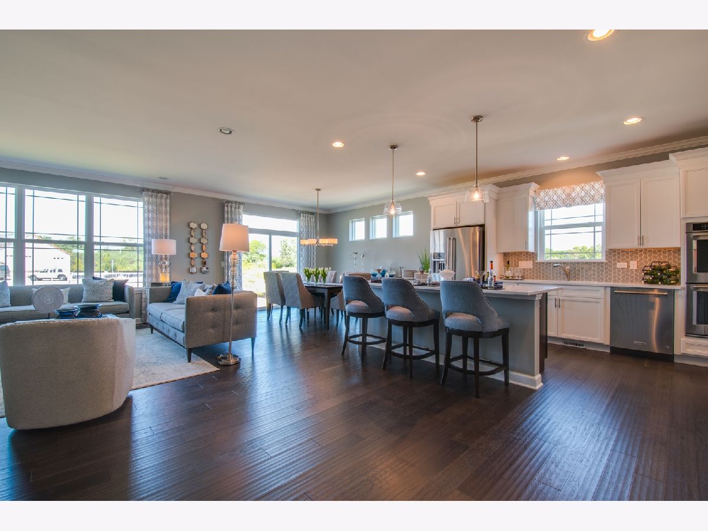
Room Specifics
Total Bedrooms: 3
Bedrooms Above Ground: 3
Bedrooms Below Ground: 0
Dimensions: —
Floor Type: Carpet
Dimensions: —
Floor Type: Carpet
Full Bathrooms: 2
Bathroom Amenities: Soaking Tub
Bathroom in Basement: 0
Rooms: Den
Basement Description: Unfinished,Bathroom Rough-In
Other Specifics
| 2 | |
| Concrete Perimeter | |
| Asphalt | |
| — | |
| — | |
| 50X115 | |
| Unfinished | |
| Full | |
| Hardwood Floors, First Floor Bedroom, First Floor Laundry, First Floor Full Bath | |
| Range, Microwave, Dishwasher, Refrigerator, Disposal, Stainless Steel Appliance(s) | |
| Not in DB | |
| Curbs, Sidewalks, Street Lights, Street Paved | |
| — | |
| — | |
| — |
Tax History
| Year | Property Taxes |
|---|
Contact Agent
Nearby Similar Homes
Nearby Sold Comparables
Contact Agent
Listing Provided By
Compass

