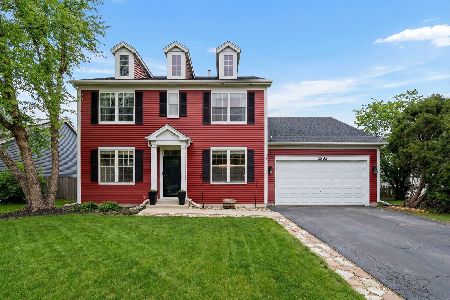759 Glenside Circle, Bolingbrook, Illinois 60490
$311,500
|
Sold
|
|
| Status: | Closed |
| Sqft: | 2,250 |
| Cost/Sqft: | $141 |
| Beds: | 4 |
| Baths: | 3 |
| Year Built: | 2001 |
| Property Taxes: | $7,724 |
| Days On Market: | 2521 |
| Lot Size: | 0,24 |
Description
Welcome Home to this Highly Desired Somerfield 4 Bedroom Home! Original Owners Have Done A TON of Upgrades! New Furnace and Roof in 2018! This One Will Not Last! Gleaming Sunlight Flows in Through The Windows Making This Home Light and Bright! Grand 2 Story Entry Welcomes You. Private Formal Living Room and Sep. Dining Room. Open Kitchen w/Upgraded 42" Cabinets, Quartz Counters, Sink, High End SS Appliances and Walk in Pantry! Sep Eat In Area Allows Access to Backyard. HUGE Family Room w/Windows Galore Overlooking Scenic Backyard! Massive Master Bedroom Retreat has Vaulted Ceilings w/Space for a Sitting Room. Ensuite Bath includes Large Soaking Tub, Sep Shower, Dbl Sinks and Walk-in Closet. Finished Basement is Perfect for an Office and Current Movie/Theater Room. You'll Be the Envy of All Your Friends and Neighbors. Beautifully Landscaped 2 Level Brick Patio w/Fire Place Sit on an Oversized Fenced in Lot. Fantastic Home for Gatherings and Summer BBQs! Easy Access to 355 & Restaurants!
Property Specifics
| Single Family | |
| — | |
| — | |
| 2001 | |
| Partial | |
| — | |
| No | |
| 0.24 |
| Will | |
| Somerfield | |
| 25 / Monthly | |
| Other | |
| Lake Michigan | |
| Public Sewer | |
| 10333693 | |
| 1202193070120000 |
Nearby Schools
| NAME: | DISTRICT: | DISTANCE: | |
|---|---|---|---|
|
Grade School
Liberty Elementary School |
202 | — | |
|
Middle School
John F Kennedy Middle School |
202 | Not in DB | |
|
High School
Plainfield East High School |
202 | Not in DB | |
Property History
| DATE: | EVENT: | PRICE: | SOURCE: |
|---|---|---|---|
| 28 Jun, 2019 | Sold | $311,500 | MRED MLS |
| 20 May, 2019 | Under contract | $317,000 | MRED MLS |
| — | Last price change | $319,000 | MRED MLS |
| 5 Apr, 2019 | Listed for sale | $319,000 | MRED MLS |
Room Specifics
Total Bedrooms: 4
Bedrooms Above Ground: 4
Bedrooms Below Ground: 0
Dimensions: —
Floor Type: Carpet
Dimensions: —
Floor Type: Carpet
Dimensions: —
Floor Type: Carpet
Full Bathrooms: 3
Bathroom Amenities: Separate Shower,Garden Tub,Soaking Tub
Bathroom in Basement: 0
Rooms: Recreation Room,Theatre Room,Eating Area
Basement Description: Finished
Other Specifics
| 2 | |
| — | |
| Asphalt | |
| Brick Paver Patio | |
| — | |
| 55X22X22X93X88X119 | |
| Unfinished | |
| Full | |
| Vaulted/Cathedral Ceilings, Hardwood Floors | |
| Range, Microwave, Dishwasher, High End Refrigerator, Washer, Dryer, Disposal, Stainless Steel Appliance(s) | |
| Not in DB | |
| Sidewalks, Street Lights, Street Paved | |
| — | |
| — | |
| — |
Tax History
| Year | Property Taxes |
|---|---|
| 2019 | $7,724 |
Contact Agent
Nearby Similar Homes
Nearby Sold Comparables
Contact Agent
Listing Provided By
Redfin Corporation









