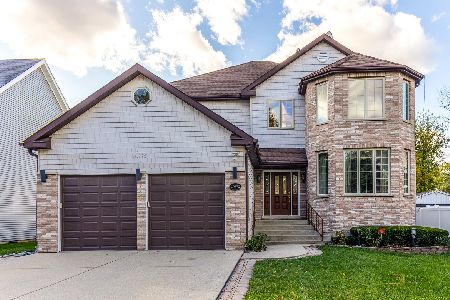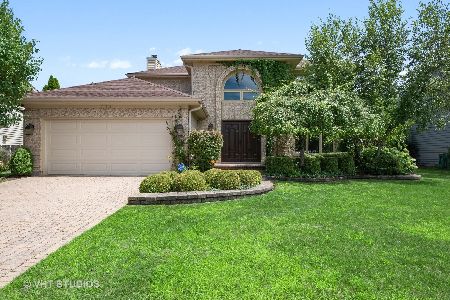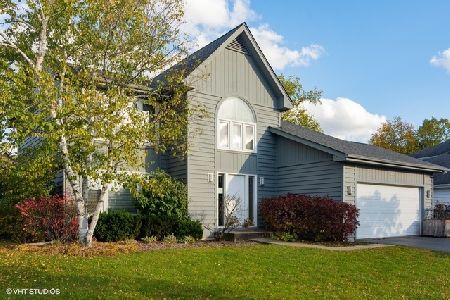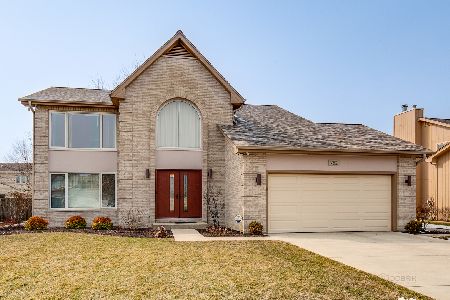759 Joel Lane, Buffalo Grove, Illinois 60089
$485,000
|
Sold
|
|
| Status: | Closed |
| Sqft: | 2,502 |
| Cost/Sqft: | $194 |
| Beds: | 4 |
| Baths: | 4 |
| Year Built: | 1990 |
| Property Taxes: | $14,984 |
| Days On Market: | 2556 |
| Lot Size: | 0,20 |
Description
Beautifully maintained 4 BR/3.1 BA in popular Parkchester Estates* Freshly painted* Gleaming NEW hardwoods t/o 1st and 2nd floors* Large LR with recessed lights & gas/wood burning FP* Separate dining room flows into UPDATED kitchen (2013) which boasts granite counters, maple cabinets, tiled backsplash, breakfast bar, separate eating area & stainless steel appliances * Oversized family room perfect for entertaining has recessed lights and sliders to yard* 4 large bedrooms upstairs all with hardwood flooring and lots of closet space* Master has luxury bath w/double vanity, separate shower and soaking tub* Finished basement offers FULL bath, 5th bedroom/office, large rec area with wet bar & additional work space* FULLY FENCED yard with concrete patio* 1st floor large laundry w/yard and garage access* H2O heater 3 years NEW* Windows with roll screens 10 years NEW* Furnace & AC 5 years NEW* Roof NEW 2003* NEWER ejector pump* Welcome home!
Property Specifics
| Single Family | |
| — | |
| Contemporary | |
| 1990 | |
| Full | |
| CUSTOM | |
| No | |
| 0.2 |
| Lake | |
| Parkchester | |
| 0 / Not Applicable | |
| None | |
| Lake Michigan,Public | |
| Public Sewer | |
| 10281244 | |
| 15332210040000 |
Nearby Schools
| NAME: | DISTRICT: | DISTANCE: | |
|---|---|---|---|
|
Grade School
Earl Pritchett School |
102 | — | |
|
Middle School
Meridian Middle School |
102 | Not in DB | |
|
High School
Adlai E Stevenson High School |
125 | Not in DB | |
Property History
| DATE: | EVENT: | PRICE: | SOURCE: |
|---|---|---|---|
| 17 Apr, 2019 | Sold | $485,000 | MRED MLS |
| 4 Mar, 2019 | Under contract | $485,000 | MRED MLS |
| 25 Feb, 2019 | Listed for sale | $485,000 | MRED MLS |
Room Specifics
Total Bedrooms: 5
Bedrooms Above Ground: 4
Bedrooms Below Ground: 1
Dimensions: —
Floor Type: Hardwood
Dimensions: —
Floor Type: Hardwood
Dimensions: —
Floor Type: Hardwood
Dimensions: —
Floor Type: —
Full Bathrooms: 4
Bathroom Amenities: Separate Shower,Soaking Tub
Bathroom in Basement: 1
Rooms: Bedroom 5,Recreation Room,Utility Room-Lower Level,Sewing Room,Walk In Closet
Basement Description: Finished
Other Specifics
| 2 | |
| Concrete Perimeter | |
| Asphalt | |
| Patio, Storms/Screens | |
| Fenced Yard,Landscaped | |
| 71X127X70X127 | |
| — | |
| Full | |
| Hardwood Floors, First Floor Laundry | |
| Range, Microwave, Dishwasher, Refrigerator, Freezer, Washer, Dryer, Disposal, Stainless Steel Appliance(s) | |
| Not in DB | |
| Tennis Courts, Sidewalks, Street Lights, Street Paved | |
| — | |
| — | |
| Wood Burning, Gas Starter |
Tax History
| Year | Property Taxes |
|---|---|
| 2019 | $14,984 |
Contact Agent
Nearby Similar Homes
Nearby Sold Comparables
Contact Agent
Listing Provided By
@properties








