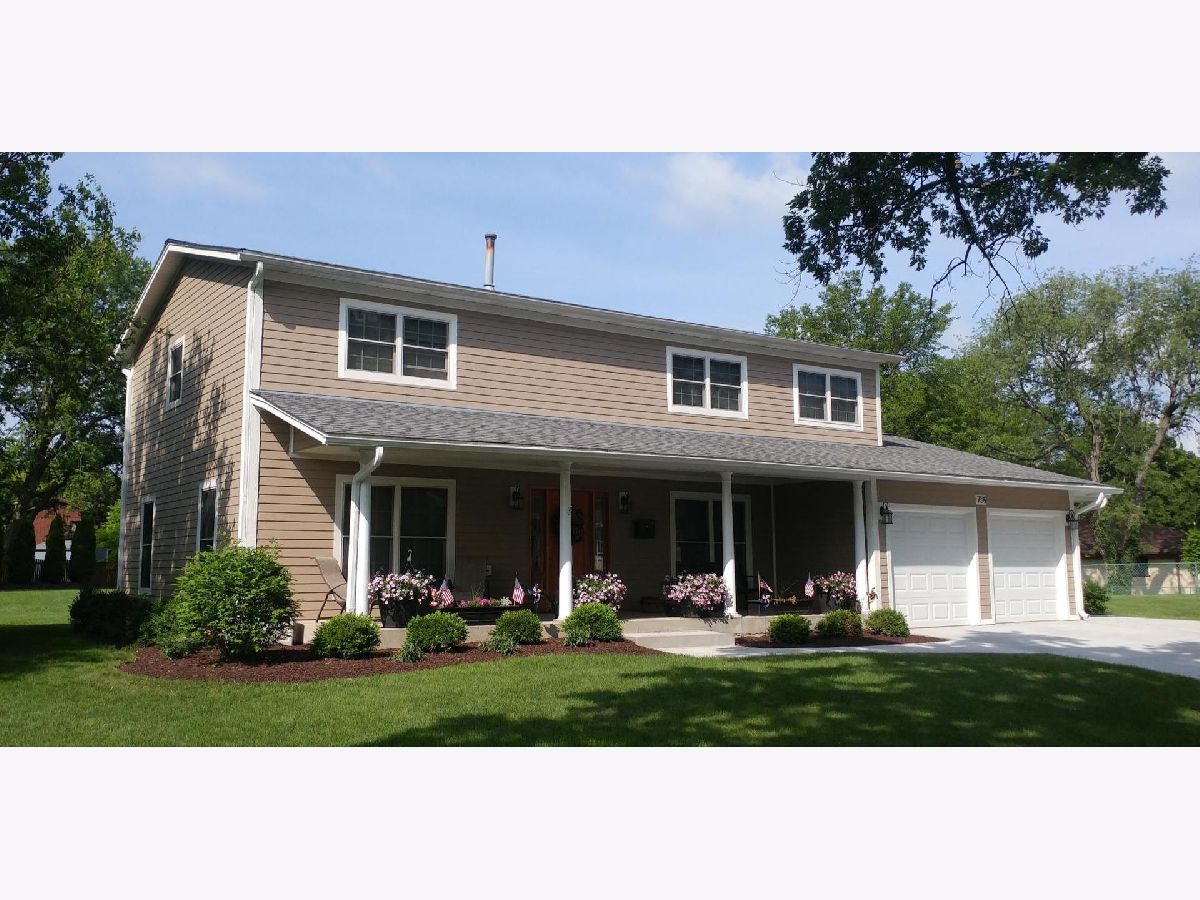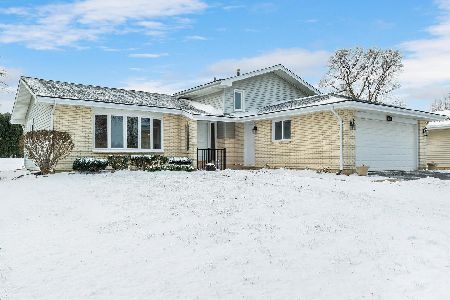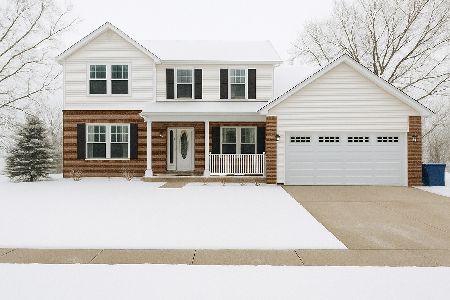759 Ridgeview Street, Downers Grove, Illinois 60516
$470,000
|
Sold
|
|
| Status: | Closed |
| Sqft: | 2,400 |
| Cost/Sqft: | $196 |
| Beds: | 4 |
| Baths: | 3 |
| Year Built: | 1969 |
| Property Taxes: | $8,243 |
| Days On Market: | 1822 |
| Lot Size: | 0,46 |
Description
Welcome home! Situated at the end of a quiet cul-de-sac, this professionally landscaped, nearly 1/2 acre park-like lot for your privacy. This completely remodeled 4 bedroom, 2 full and one 1/2 bath, 3 car garage home includes a full finished basement. Every effort has been put forth towards energy efficiency. The new windows, doors, exterior insulation and house wrap all have contributed to lowering the ComEd and NiCor bills quite significantly. Originally a builder model, this is not your typical home listing with virtually everything having been upgraded, modernized or replaced in this just two-owner home! The large principal bedroom has a walk-in closet with an en-suite bathroom! The kitchen includes a free standing island, stainless steel appliances and an abundance of cabinet space. There are porcelain tile floors throughout the kitchen, bathrooms and hallways as well as true hardwood flooring in the dining room. The granite countertops and a beautiful custom built oak staircase complete the look. The list of renovations includes: Tamko Heritage architectural roofing, Lennox 95% efficient two-stage furnace and HVAC system, Anderson double hung dual pane low E windows, Pella Triple pane patio door, six-panel solid interior doors, solid oak exterior door and new trim throughout, James Hardie fiber cement siding, Owens-Corning and Roxul exterior wall insulation, Blueskin VP100 waterproof house wrap, soffits, fascia, downspouts and gutters, concrete driveway, concrete patio, concrete walkway, fencing, 200 amp electrical service, sump pump, ejector pump, 50 gal water heater, gas log fireplace, cemented crawl space, granite countertops, porcelain tile, stainless steel appliances, scald-proof shower and tub faucets, oversized tub, rooms wired for cable, internet and phone. The list goes on...........see spec sheet for details. Don't miss the opportunity to be the next owner of this fabulous home! A professional appraisal was performed to determine current market valuation. 2019 taxes lowered to $8,242
Property Specifics
| Single Family | |
| — | |
| — | |
| 1969 | |
| Full | |
| — | |
| No | |
| 0.46 |
| Du Page | |
| — | |
| — / Not Applicable | |
| None | |
| Lake Michigan | |
| Public Sewer | |
| 10977207 | |
| 0929200008 |
Property History
| DATE: | EVENT: | PRICE: | SOURCE: |
|---|---|---|---|
| 23 Apr, 2021 | Sold | $470,000 | MRED MLS |
| 22 Jan, 2021 | Under contract | $469,900 | MRED MLS |
| 22 Jan, 2021 | Listed for sale | $469,900 | MRED MLS |

Room Specifics
Total Bedrooms: 4
Bedrooms Above Ground: 4
Bedrooms Below Ground: 0
Dimensions: —
Floor Type: Carpet
Dimensions: —
Floor Type: Carpet
Dimensions: —
Floor Type: Carpet
Full Bathrooms: 3
Bathroom Amenities: —
Bathroom in Basement: 0
Rooms: Bonus Room
Basement Description: Finished
Other Specifics
| 3 | |
| — | |
| Concrete | |
| Patio | |
| — | |
| 56.17 X 130.88 X 117.42 X | |
| — | |
| Full | |
| Hardwood Floors | |
| Range, Microwave, Dishwasher, Refrigerator, Washer, Dryer, Disposal | |
| Not in DB | |
| Curbs, Sidewalks, Street Lights, Street Paved | |
| — | |
| — | |
| — |
Tax History
| Year | Property Taxes |
|---|---|
| 2021 | $8,243 |
Contact Agent
Nearby Similar Homes
Nearby Sold Comparables
Contact Agent
Listing Provided By
@properties







