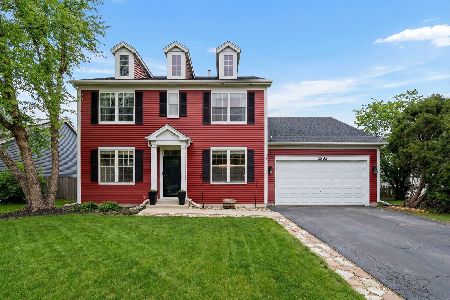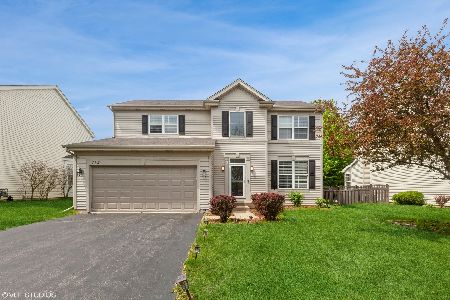759 Sapphire Drive, Bolingbrook, Illinois 60490
$272,500
|
Sold
|
|
| Status: | Closed |
| Sqft: | 2,250 |
| Cost/Sqft: | $124 |
| Beds: | 4 |
| Baths: | 4 |
| Year Built: | 2001 |
| Property Taxes: | $7,022 |
| Days On Market: | 3999 |
| Lot Size: | 0,18 |
Description
Beautiful Durham model offers hardwood floors, completely remodeled kitchen w/island light wood cabinets. Over-sized family room w/ fireplace. Master bedroom w/ his & hers closets, Garden master bathroom w/ whirl pool tub and separate shower.Finished Basement. 5 min from I55. Minutes from new Bolingbrook mall and aqua park. One block away from park. Close to new Bolingbrook golf course. Plainfield 202 schools!!
Property Specifics
| Single Family | |
| — | |
| — | |
| 2001 | |
| Partial | |
| DURHAM | |
| No | |
| 0.18 |
| Will | |
| Somerfield | |
| 75 / Quarterly | |
| Insurance | |
| Public | |
| Public Sewer | |
| 08866045 | |
| 1202193100280000 |
Nearby Schools
| NAME: | DISTRICT: | DISTANCE: | |
|---|---|---|---|
|
Grade School
Liberty Elementary School |
202 | — | |
|
Middle School
John F Kennedy Middle School |
202 | Not in DB | |
|
High School
Plainfield East High School |
202 | Not in DB | |
Property History
| DATE: | EVENT: | PRICE: | SOURCE: |
|---|---|---|---|
| 11 May, 2015 | Sold | $272,500 | MRED MLS |
| 30 Mar, 2015 | Under contract | $279,900 | MRED MLS |
| 19 Mar, 2015 | Listed for sale | $279,900 | MRED MLS |
Room Specifics
Total Bedrooms: 4
Bedrooms Above Ground: 4
Bedrooms Below Ground: 0
Dimensions: —
Floor Type: —
Dimensions: —
Floor Type: —
Dimensions: —
Floor Type: Carpet
Full Bathrooms: 4
Bathroom Amenities: —
Bathroom in Basement: 1
Rooms: No additional rooms
Basement Description: Finished,Crawl
Other Specifics
| 2 | |
| — | |
| Asphalt | |
| — | |
| — | |
| 114 X 70 | |
| — | |
| Full | |
| — | |
| Range, Microwave, Dishwasher, Refrigerator, Disposal | |
| Not in DB | |
| — | |
| — | |
| — | |
| — |
Tax History
| Year | Property Taxes |
|---|---|
| 2015 | $7,022 |
Contact Agent
Nearby Similar Homes
Nearby Sold Comparables
Contact Agent
Listing Provided By
john greene, Realtor










