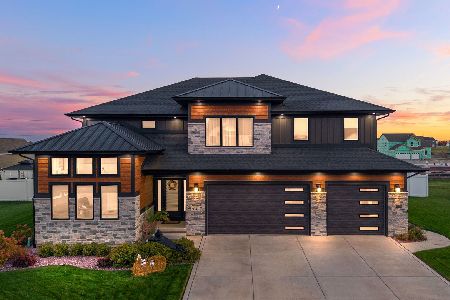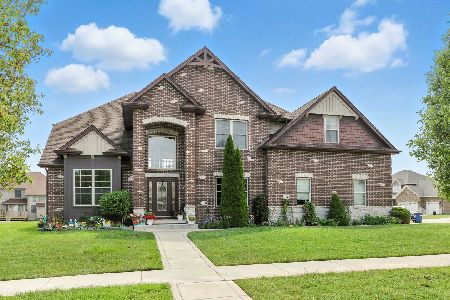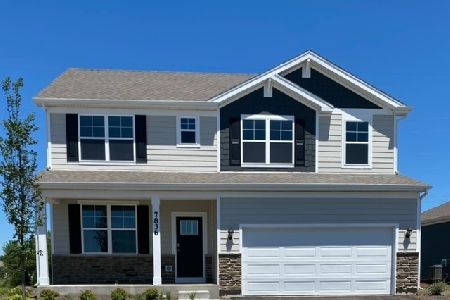7595 103rd Place, St John, Indiana 46373
$401,990
|
Sold
|
|
| Status: | Closed |
| Sqft: | 1,970 |
| Cost/Sqft: | $204 |
| Beds: | 4 |
| Baths: | 2 |
| Year Built: | 2024 |
| Property Taxes: | $0 |
| Days On Market: | 715 |
| Lot Size: | 0,00 |
Description
Presenting THE FAIRFIELD - READY THIS SPRING! This spacious 3 bedroom, 2 bath RANCH with a bonus room boasts a generous 3 CAR GARAGE with almost 2,000 sqft of living space! Fall in love as soon as you enter through the craftsman style door, leading to the open kitchen & great room. 9 ft ceilings and vinyl plank flooring are some of the amazing features of this beautiful home! Kitchen offers huge island w/quartz counter tops, corner pantry & SS appliances. The primary bedroom features a dual vanity, walk-in shower & huge walk-in closet. You'll appreciate the covered patio & quality Hardie exterior siding. Landscaped and partially sodded homesite ready for it's new owners! Your new SMART HOME comes with an industry-leading suite of products making home life hands-free. New development located within the highly ranked Crown Point School system with easy access to Illinois. BUILDER OFFERING BELOW MARKET INTEREST RATES & $5,000 IN CLOSING COSTS.
Property Specifics
| Single Family | |
| — | |
| — | |
| 2024 | |
| — | |
| FAIRFIELD A1 | |
| No | |
| — |
| Lake | |
| — | |
| 400 / Annual | |
| — | |
| — | |
| — | |
| 11976447 | |
| 4515021 |
Nearby Schools
| NAME: | DISTRICT: | DISTANCE: | |
|---|---|---|---|
|
Grade School
Timothy Ball |
— | ||
|
Middle School
Colonel John Wheeler |
Not in DB | ||
|
High School
Crown Point |
Not in DB | ||
Property History
| DATE: | EVENT: | PRICE: | SOURCE: |
|---|---|---|---|
| 25 Apr, 2024 | Sold | $401,990 | MRED MLS |
| 11 Mar, 2024 | Under contract | $401,990 | MRED MLS |
| — | Last price change | $400,990 | MRED MLS |
| 7 Feb, 2024 | Listed for sale | $399,990 | MRED MLS |
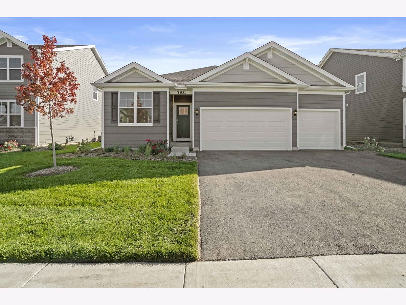
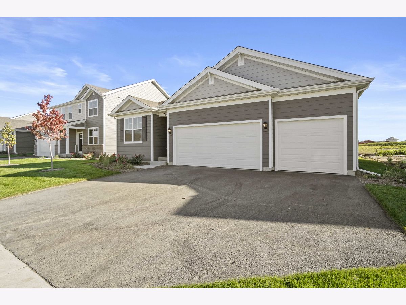
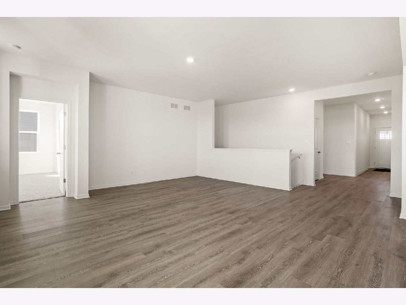
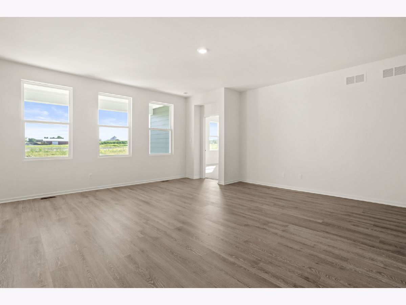
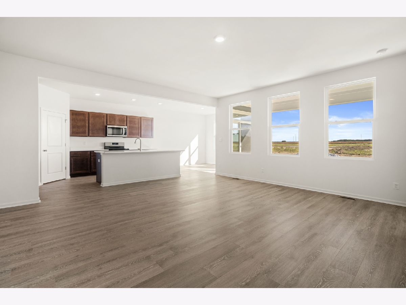
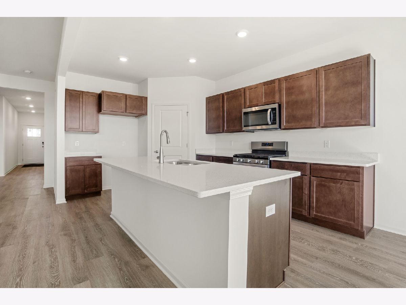
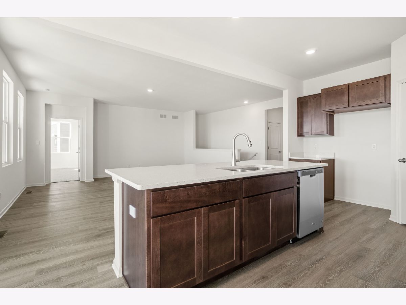
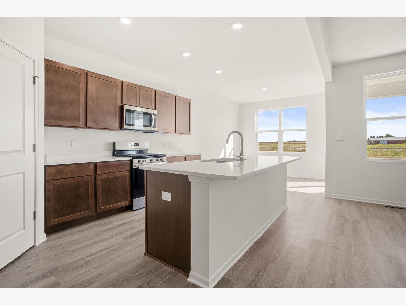
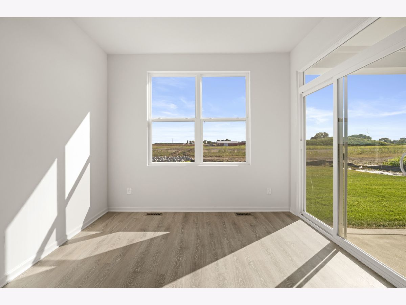
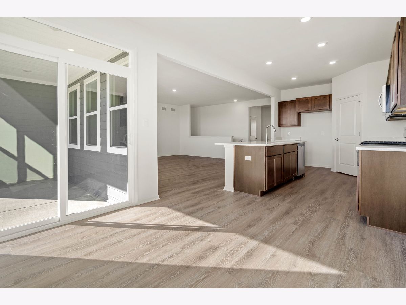
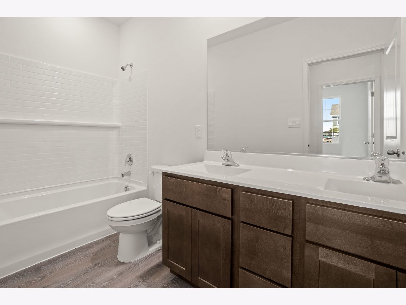
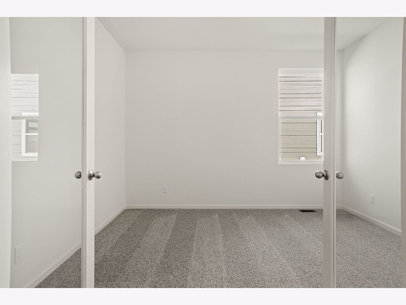
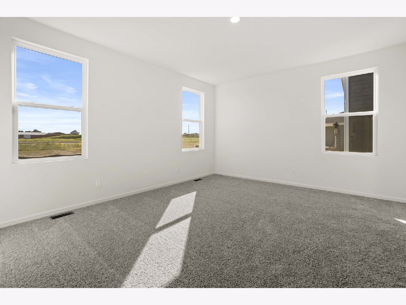
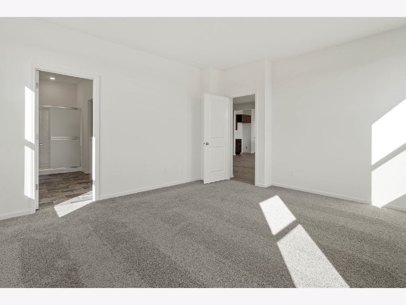
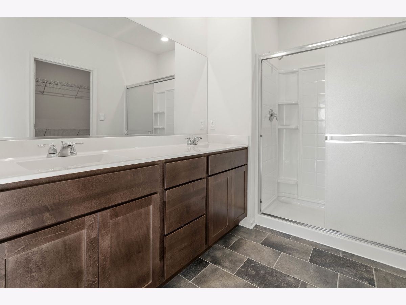
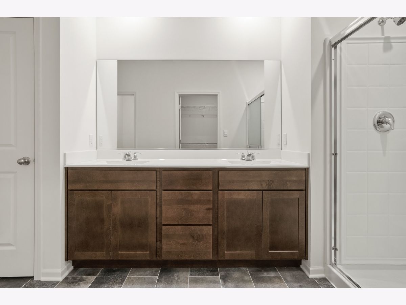
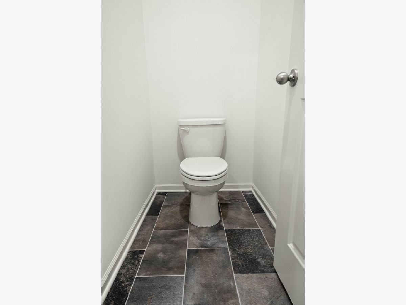
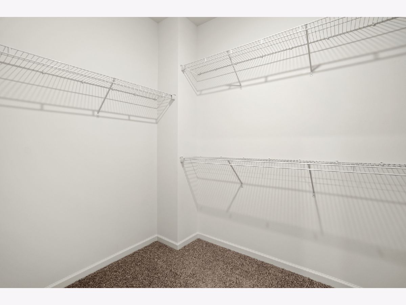
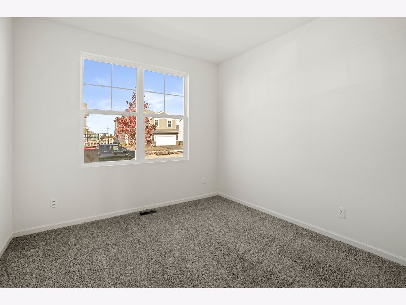
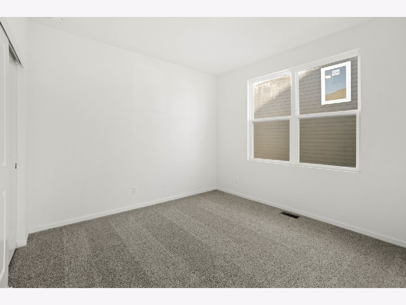
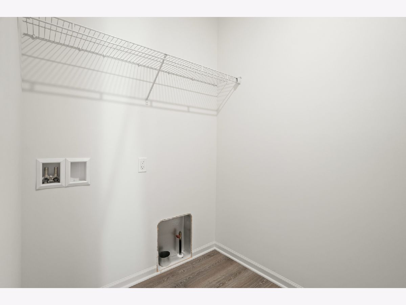
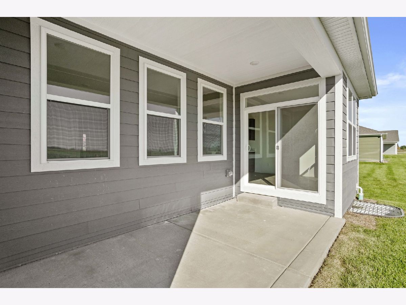
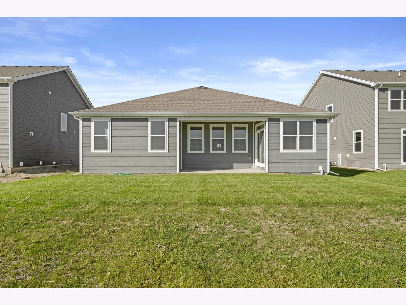
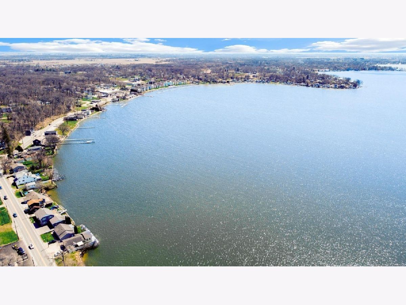
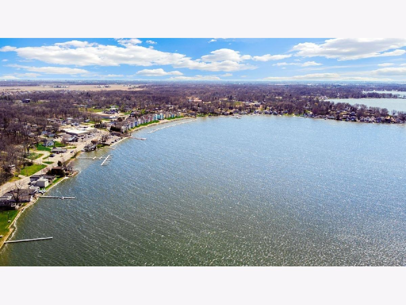
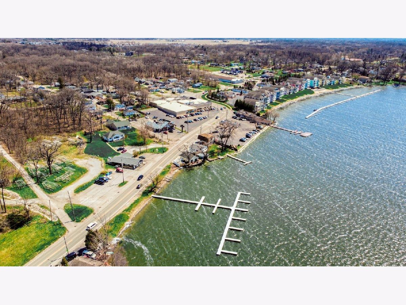
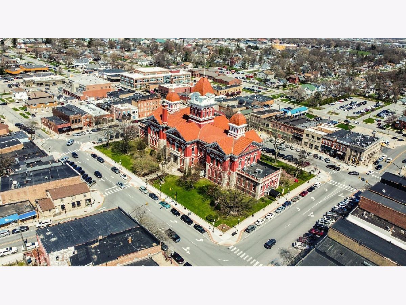
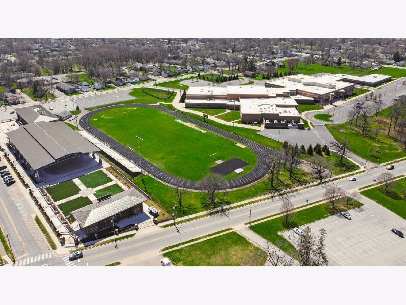
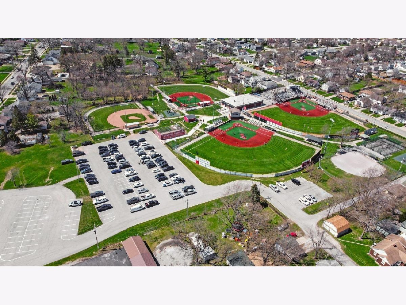
Room Specifics
Total Bedrooms: 4
Bedrooms Above Ground: 4
Bedrooms Below Ground: 0
Dimensions: —
Floor Type: —
Dimensions: —
Floor Type: —
Dimensions: —
Floor Type: —
Full Bathrooms: 2
Bathroom Amenities: Double Sink
Bathroom in Basement: 0
Rooms: —
Basement Description: None
Other Specifics
| 3 | |
| — | |
| Asphalt | |
| — | |
| — | |
| 60X150 | |
| — | |
| — | |
| — | |
| — | |
| Not in DB | |
| — | |
| — | |
| — | |
| — |
Tax History
| Year | Property Taxes |
|---|
Contact Agent
Nearby Similar Homes
Nearby Sold Comparables
Contact Agent
Listing Provided By
Weichert, Realtors- Shoreline

