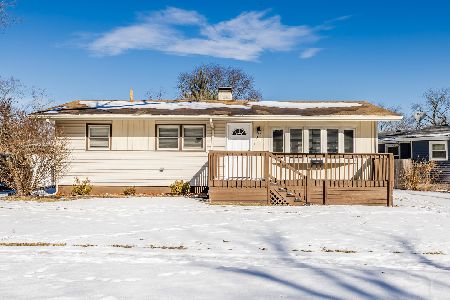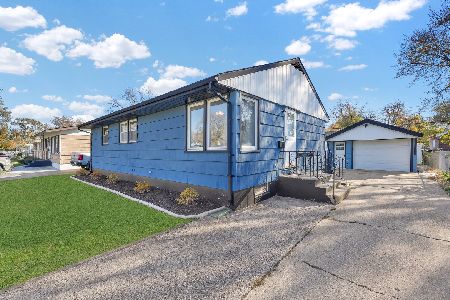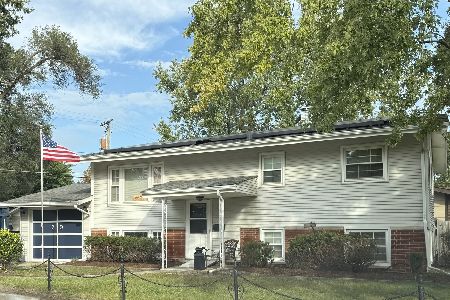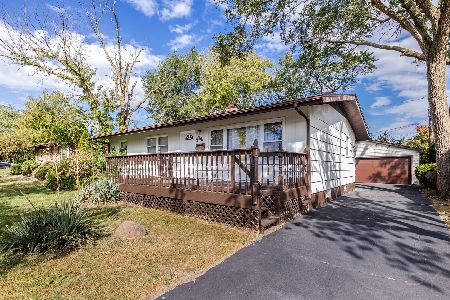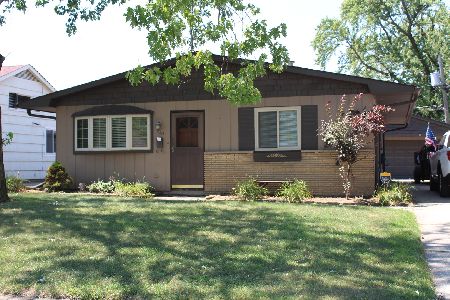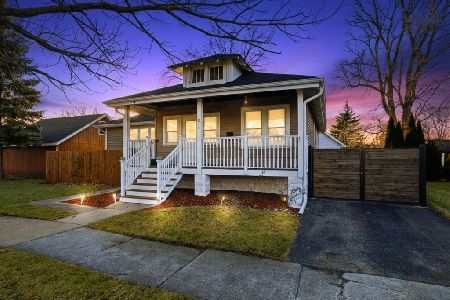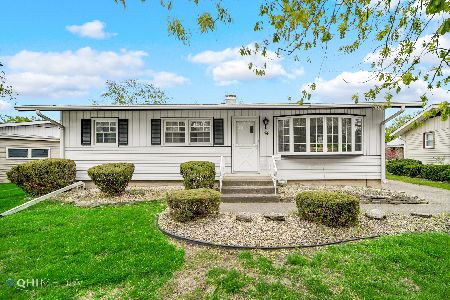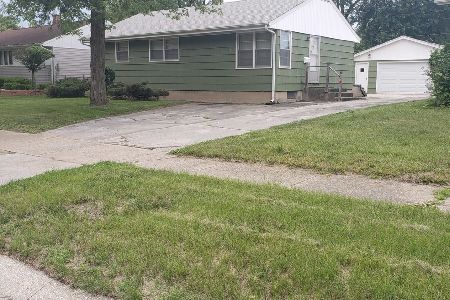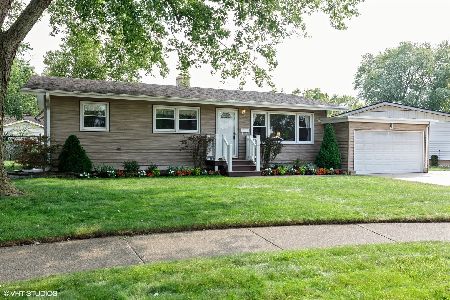76 Arrowhead Drive, Thornton, Illinois 60476
$121,450
|
Sold
|
|
| Status: | Closed |
| Sqft: | 1,056 |
| Cost/Sqft: | $112 |
| Beds: | 2 |
| Baths: | 2 |
| Year Built: | 1962 |
| Property Taxes: | $1,385 |
| Days On Market: | 2035 |
| Lot Size: | 0,20 |
Description
Ranch style home with 1 1/2 baths. Expanded kitchen, lots of sunlight. Appliances stay. Newer siding & windows. Just painted. Some hardwood floors. Partially finished basement with 3rd bedroom. Whole house fan. Fenced back yard with shaded patio. Side drive to 2 car garage. Basement has a workshop area for the handyman. Newer furnace & Air cond. Plenty of room to entertain. EZ access to all major streets. Available immed. Take a look. Laundry room in the basement.
Property Specifics
| Single Family | |
| — | |
| Ranch | |
| 1962 | |
| Full | |
| — | |
| No | |
| 0.2 |
| Cook | |
| — | |
| 0 / Not Applicable | |
| None | |
| Lake Michigan | |
| Public Sewer | |
| 10786832 | |
| 29274070140000 |
Property History
| DATE: | EVENT: | PRICE: | SOURCE: |
|---|---|---|---|
| 20 Nov, 2020 | Sold | $121,450 | MRED MLS |
| 23 Jul, 2020 | Under contract | $118,000 | MRED MLS |
| 18 Jul, 2020 | Listed for sale | $118,000 | MRED MLS |
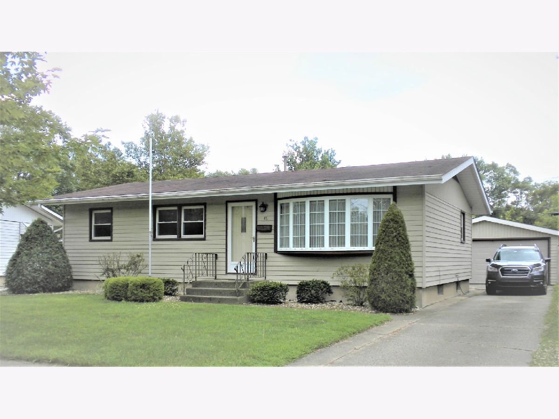
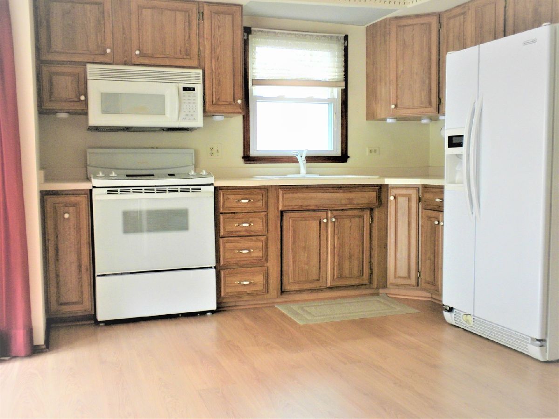
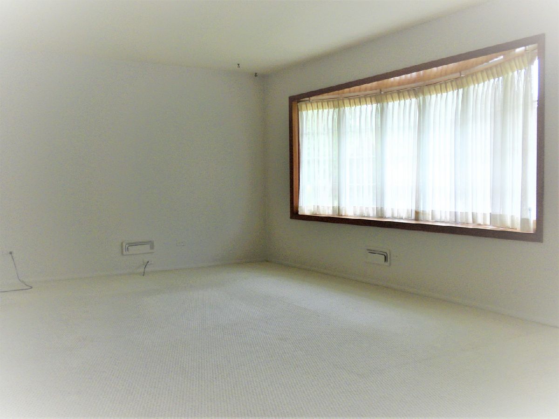
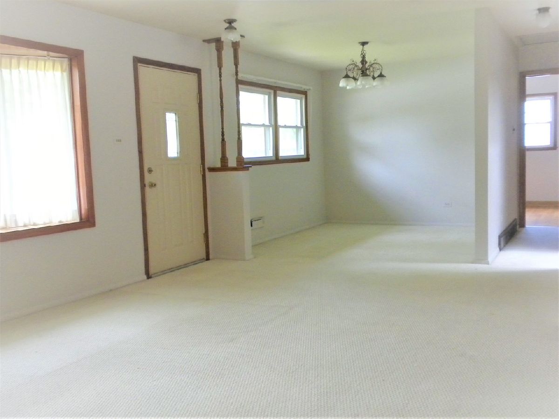
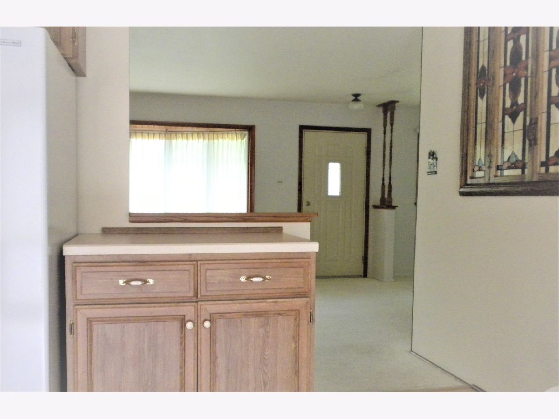
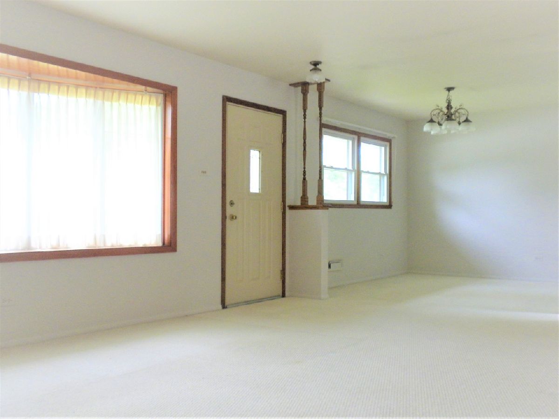
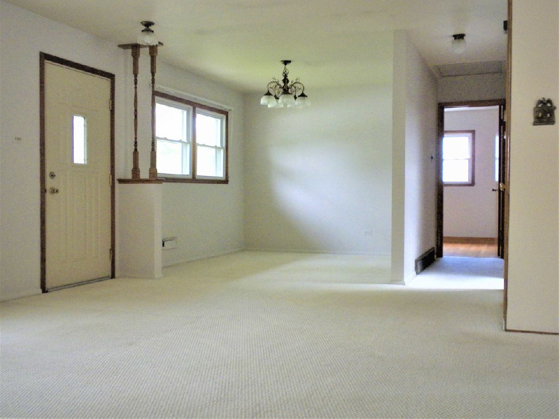
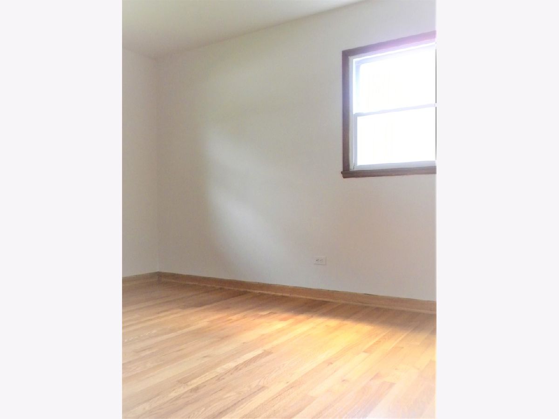
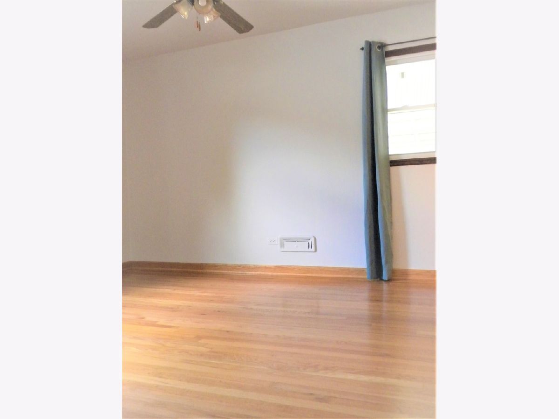
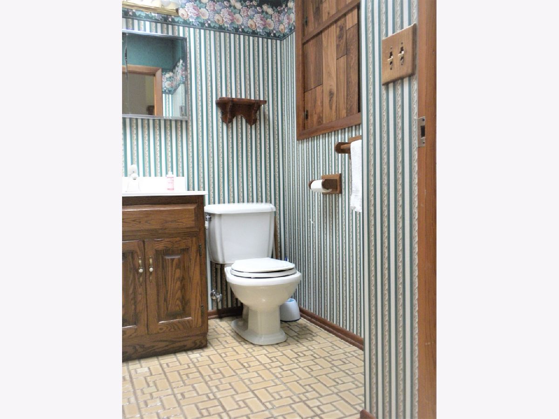
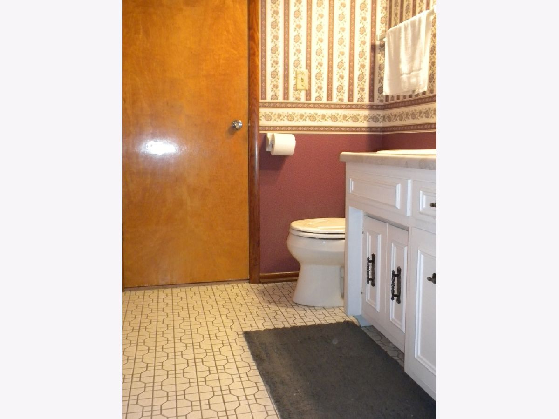
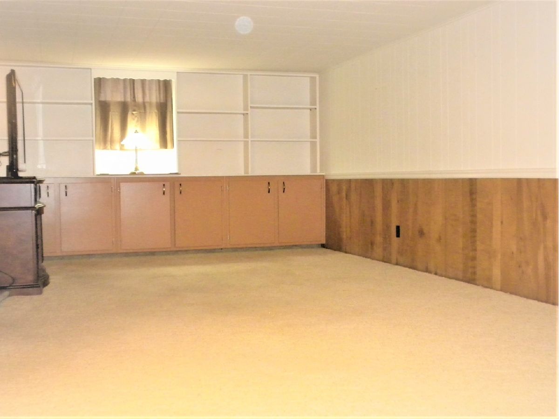
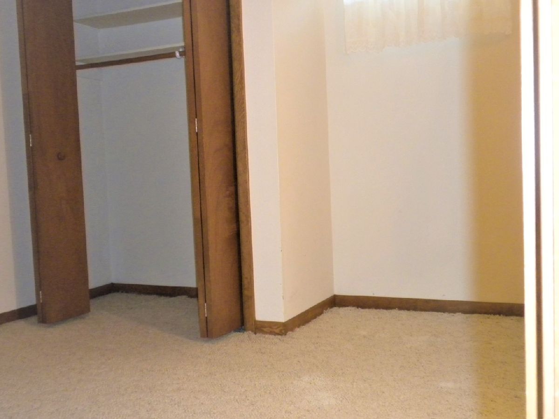
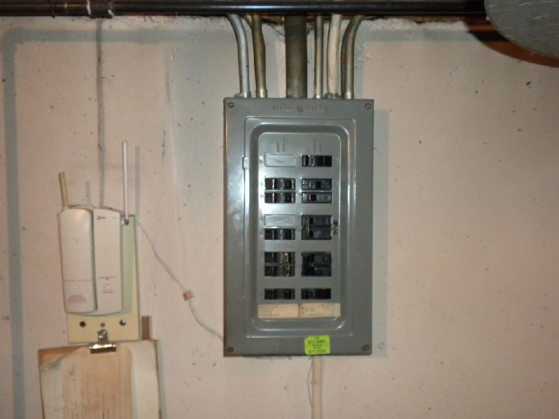
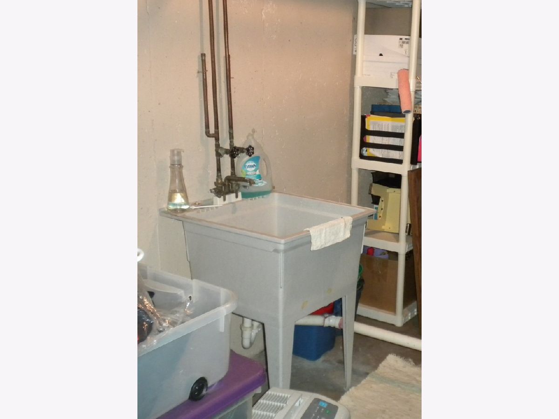
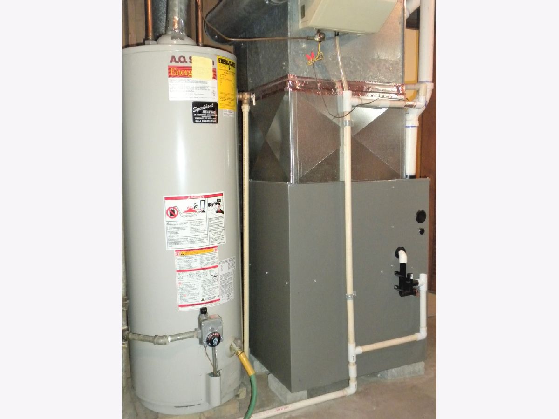
Room Specifics
Total Bedrooms: 3
Bedrooms Above Ground: 2
Bedrooms Below Ground: 1
Dimensions: —
Floor Type: Hardwood
Dimensions: —
Floor Type: Carpet
Full Bathrooms: 2
Bathroom Amenities: —
Bathroom in Basement: 0
Rooms: Utility Room-Lower Level,Workshop
Basement Description: Partially Finished
Other Specifics
| 2 | |
| Concrete Perimeter | |
| Concrete | |
| Patio, Porch | |
| — | |
| 53 X 109 X 71 X 106 | |
| — | |
| Half | |
| Hardwood Floors, Wood Laminate Floors, First Floor Bedroom, First Floor Full Bath | |
| Range, Microwave, Refrigerator | |
| Not in DB | |
| — | |
| — | |
| — | |
| — |
Tax History
| Year | Property Taxes |
|---|---|
| 2020 | $1,385 |
Contact Agent
Nearby Similar Homes
Nearby Sold Comparables
Contact Agent
Listing Provided By
Coldwell Banker Realty

