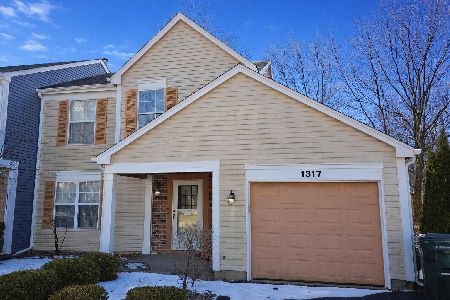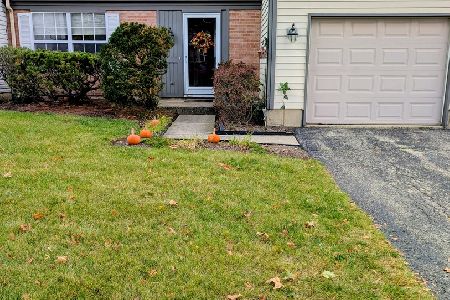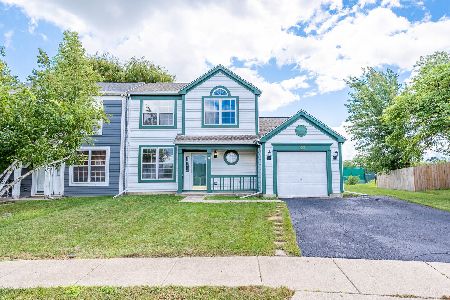76 Bridgewater Lane, Mundelein, Illinois 60060
$248,500
|
Sold
|
|
| Status: | Closed |
| Sqft: | 1,576 |
| Cost/Sqft: | $160 |
| Beds: | 3 |
| Baths: | 3 |
| Year Built: | 1987 |
| Property Taxes: | $6,650 |
| Days On Market: | 1537 |
| Lot Size: | 0,00 |
Description
Delightful three bedroom 2 1/2 bath duplex in fabulous location Overlooks Walking path, tranquil pond, and park right across the street. freshly updated and decorated with new neutral carpet, paint , light fixtures and more. Is in move-in condition. Main floor features sunny living room with bay window, updated kitchen with new flooring, convenient laundry area with washer/ dryer . Eating area flows into spacious family room with vaulted ceiling and sliding glass doors to patio. New vinyl plank flooring in kitchen eating area, family room, entry and half bath. Second floor features primary bedroom with vaulted ceiling and private bathroom with a new vanity, solid surface counter, and light fixture and new flooring. Two additional roomy bedrooms with vaulted ceilings & new carpet share a full hall bath . Relax on your patio, with nicely manicured backyard. Walk to schools, jogging path & parks. Short distance to Metra, downtown, Restaurants, farmers market, community days and all the wonderful things this Mundelein has to offer. Home Warranty Included. Roof 2017. Central Air 2019. H20 Heater 2016. Refrigerator 2017. Owners are Licensed Real Estate Agents. Real Estate Taxes DO NOT Reflect Homeowners exemption. Come see me today!
Property Specifics
| Condos/Townhomes | |
| 2 | |
| — | |
| 1987 | |
| None | |
| MARLOWE | |
| No | |
| — |
| Lake | |
| — | |
| — / Not Applicable | |
| None | |
| Lake Michigan | |
| Public Sewer | |
| 11266910 | |
| 10251130040000 |
Nearby Schools
| NAME: | DISTRICT: | DISTANCE: | |
|---|---|---|---|
|
High School
Mundelein Cons High School |
120 | Not in DB | |
Property History
| DATE: | EVENT: | PRICE: | SOURCE: |
|---|---|---|---|
| 13 Jan, 2022 | Sold | $248,500 | MRED MLS |
| 3 Dec, 2021 | Under contract | $252,900 | MRED MLS |
| 9 Nov, 2021 | Listed for sale | $252,900 | MRED MLS |























Room Specifics
Total Bedrooms: 3
Bedrooms Above Ground: 3
Bedrooms Below Ground: 0
Dimensions: —
Floor Type: Carpet
Dimensions: —
Floor Type: Carpet
Full Bathrooms: 3
Bathroom Amenities: —
Bathroom in Basement: 0
Rooms: No additional rooms
Basement Description: Slab
Other Specifics
| 1 | |
| Concrete Perimeter | |
| Asphalt | |
| Patio | |
| — | |
| 43X100 | |
| — | |
| Full | |
| Vaulted/Cathedral Ceilings, First Floor Laundry, Laundry Hook-Up in Unit | |
| Range, Dishwasher, Refrigerator, Washer, Dryer | |
| Not in DB | |
| — | |
| — | |
| — | |
| — |
Tax History
| Year | Property Taxes |
|---|---|
| 2022 | $6,650 |
Contact Agent
Nearby Similar Homes
Nearby Sold Comparables
Contact Agent
Listing Provided By
RE/MAX Showcase









