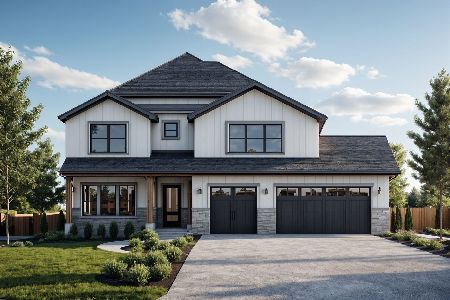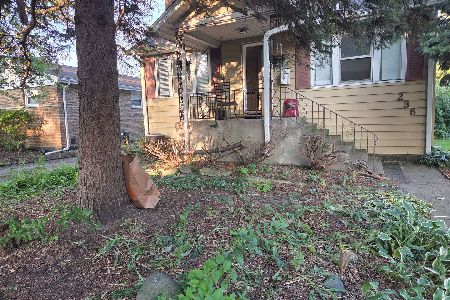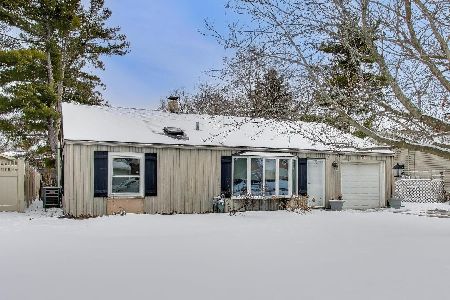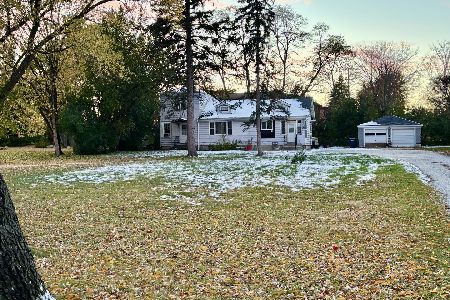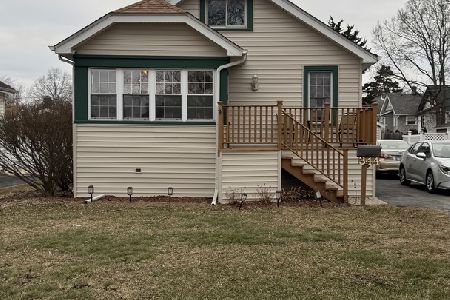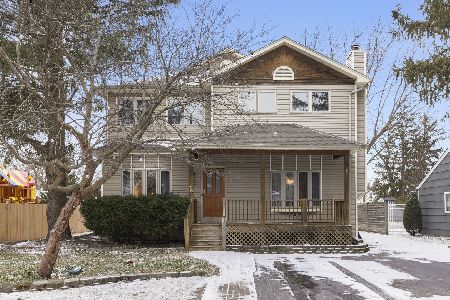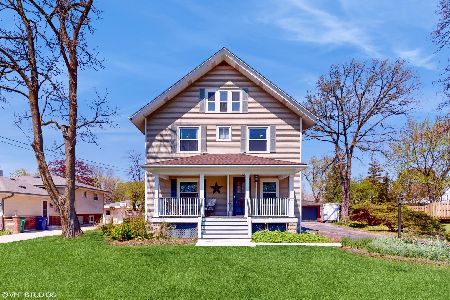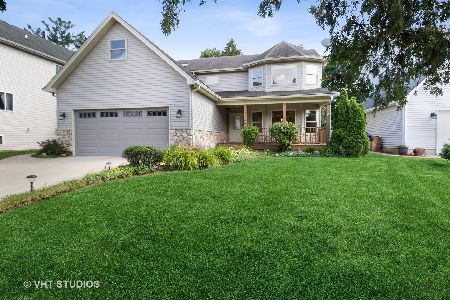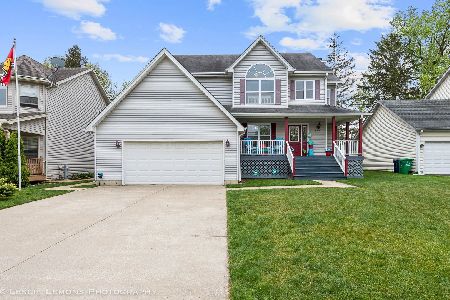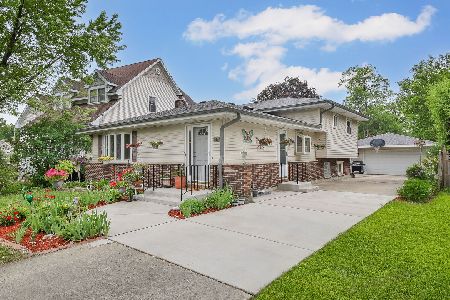76 Broadview Avenue, Lombard, Illinois 60148
$365,000
|
Sold
|
|
| Status: | Closed |
| Sqft: | 3,032 |
| Cost/Sqft: | $128 |
| Beds: | 5 |
| Baths: | 3 |
| Year Built: | — |
| Property Taxes: | $9,964 |
| Days On Market: | 3032 |
| Lot Size: | 0,00 |
Description
Beautifully updated contemporary multi-level designed home, perfect for entertaining! Eat-in kitchen with all Stainless steel appliances, granite counters and newer cabinets. Family room with soaring ceilings and wood burning fireplace, Large formal dining room, 5 extra-large bedrooms all on 2nd level, beautiful vaulted master suite with 2 walk-in closets, jacuzzi tub, dual-sink vanity and separate shower. First Floor Full Bath. Entertain on a 2 tiered deck with hot tub overlooking fabulous park sized professionally landscaped yard with dog run and 4-1/2 car tandem garage! Home is Located conveniently to town and metra train with easy access to I 355 and Ohare Airport. A MUST SEE!
Property Specifics
| Single Family | |
| — | |
| Contemporary | |
| — | |
| None | |
| — | |
| No | |
| — |
| Du Page | |
| — | |
| 0 / Not Applicable | |
| None | |
| Lake Michigan,Public | |
| Public Sewer | |
| 09799280 | |
| 0606308008 |
Nearby Schools
| NAME: | DISTRICT: | DISTANCE: | |
|---|---|---|---|
|
Grade School
Park View Elementary School |
44 | — | |
|
Middle School
Glenn Westlake Middle School |
44 | Not in DB | |
|
High School
Glenbard East High School |
87 | Not in DB | |
Property History
| DATE: | EVENT: | PRICE: | SOURCE: |
|---|---|---|---|
| 27 Apr, 2016 | Under contract | $0 | MRED MLS |
| 15 Apr, 2016 | Listed for sale | $0 | MRED MLS |
| 1 Mar, 2018 | Sold | $365,000 | MRED MLS |
| 17 Dec, 2017 | Under contract | $389,000 | MRED MLS |
| 11 Nov, 2017 | Listed for sale | $389,000 | MRED MLS |
| 14 Feb, 2025 | Sold | $599,000 | MRED MLS |
| 26 Jan, 2025 | Under contract | $599,000 | MRED MLS |
| 23 Jan, 2025 | Listed for sale | $599,000 | MRED MLS |
Room Specifics
Total Bedrooms: 5
Bedrooms Above Ground: 5
Bedrooms Below Ground: 0
Dimensions: —
Floor Type: Carpet
Dimensions: —
Floor Type: Carpet
Dimensions: —
Floor Type: Carpet
Dimensions: —
Floor Type: —
Full Bathrooms: 3
Bathroom Amenities: Whirlpool,Separate Shower
Bathroom in Basement: 0
Rooms: Bedroom 5
Basement Description: Crawl
Other Specifics
| 4 | |
| Concrete Perimeter | |
| Asphalt | |
| Deck | |
| Landscaped | |
| 59.75 X 255 | |
| Full,Unfinished | |
| Full | |
| Vaulted/Cathedral Ceilings, Wood Laminate Floors, First Floor Laundry, First Floor Full Bath | |
| Range, Microwave, Dishwasher, Refrigerator, Washer, Dryer, Disposal, Stainless Steel Appliance(s) | |
| Not in DB | |
| Street Lights, Street Paved | |
| — | |
| — | |
| Wood Burning Stove |
Tax History
| Year | Property Taxes |
|---|---|
| 2018 | $9,964 |
| 2025 | $12,198 |
Contact Agent
Nearby Similar Homes
Nearby Sold Comparables
Contact Agent
Listing Provided By
Coldwell Banker Residential

