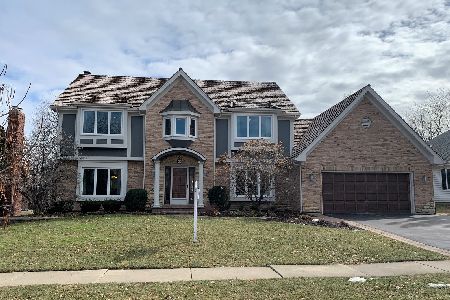76 Danada Drive, Wheaton, Illinois 60189
$641,900
|
Sold
|
|
| Status: | Closed |
| Sqft: | 3,800 |
| Cost/Sqft: | $168 |
| Beds: | 5 |
| Baths: | 4 |
| Year Built: | 1989 |
| Property Taxes: | $15,177 |
| Days On Market: | 1772 |
| Lot Size: | 0,23 |
Description
MOVE RIGHT IN, START MAKING MEMORIES! Located in desirable Danada Farms West, this gorgeous 5-bedroom, 3.5 bath home is picture perfect! Backing up to a private lake, enjoy water rights, and easy entertaining in the heated sunroom with skylights. Relax & unwind this summer on the deck or around the new (2021) fire pit. The updated, open concept kitchen is a home chef's dream with white cabinets, stainless appliances, quartz countertops, hardwood floors, center island seating, eating area, and on-trend lighting. A dramatic floor-to-ceiling fireplace in the family room creates a natural gathering spot for family and friends. The bright living room transitions to a great work/learn from home space and the large dining room stands ready for hosting. A spacious master bedroom with vaulted ceiling and walk-in closet, boasts a recently updated master bath with his/hers vanities, glass door shower with white tile, and whirlpool tub. The full basement offers a rec room, game room, and a large storage room (currently used as a home gym) plus a crawl space. This stunning home is within walking distance of Wheaton Park District pool and Seven Gables Park. Close to the train, golf courses, shopping, and dining. Working remotely. eLearning. Entertaining. Commuting. 76 Danada Drive checks all the boxes.
Property Specifics
| Single Family | |
| — | |
| — | |
| 1989 | |
| Full | |
| — | |
| Yes | |
| 0.23 |
| Du Page | |
| Danada West | |
| 747 / Annual | |
| Insurance,Lake Rights | |
| Lake Michigan,Public | |
| Public Sewer | |
| 11032428 | |
| 0528304016 |
Nearby Schools
| NAME: | DISTRICT: | DISTANCE: | |
|---|---|---|---|
|
Grade School
Madison Elementary School |
200 | — | |
|
Middle School
Edison Middle School |
200 | Not in DB | |
|
High School
Wheaton Warrenville South H S |
200 | Not in DB | |
Property History
| DATE: | EVENT: | PRICE: | SOURCE: |
|---|---|---|---|
| 9 Jul, 2010 | Sold | $579,500 | MRED MLS |
| 20 May, 2010 | Under contract | $619,900 | MRED MLS |
| 5 Mar, 2010 | Listed for sale | $619,900 | MRED MLS |
| 14 May, 2021 | Sold | $641,900 | MRED MLS |
| 4 Apr, 2021 | Under contract | $639,900 | MRED MLS |
| 25 Mar, 2021 | Listed for sale | $639,900 | MRED MLS |
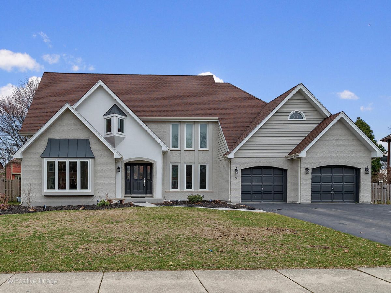
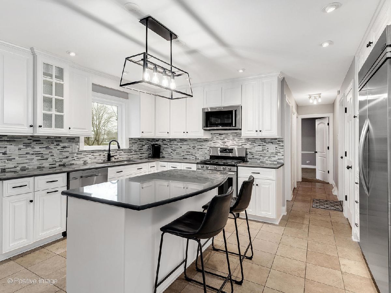
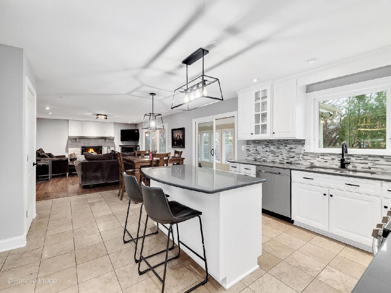
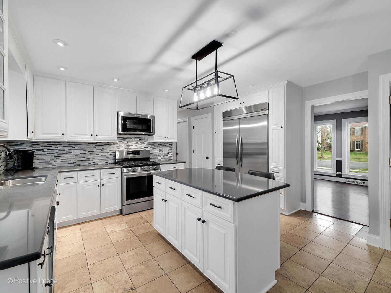
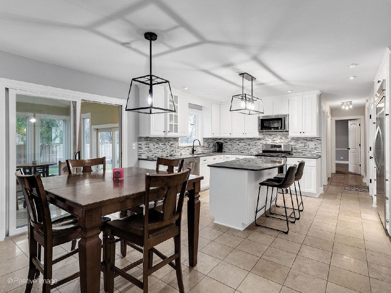
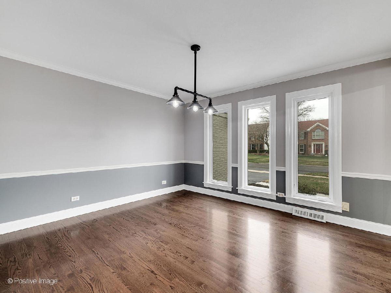
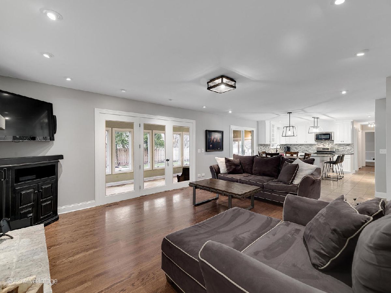
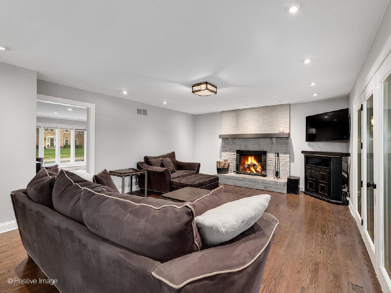
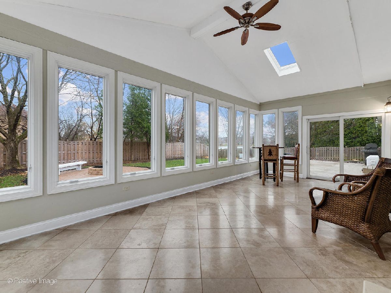
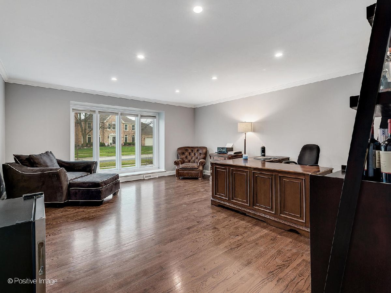
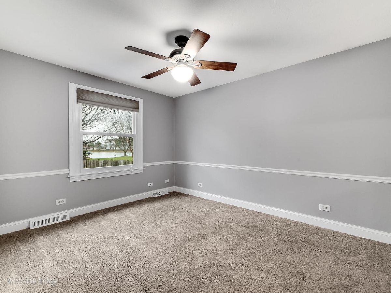
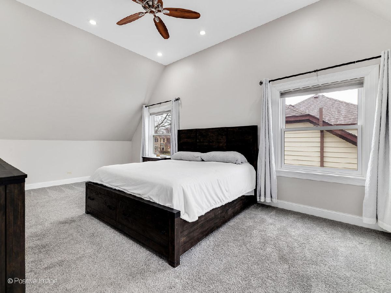
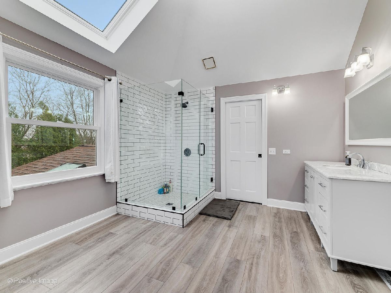
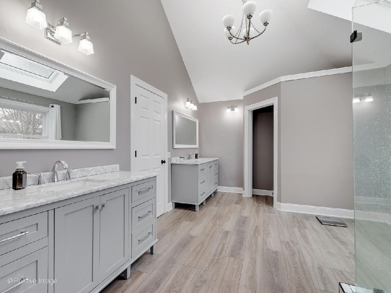
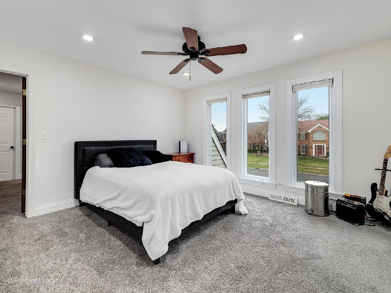
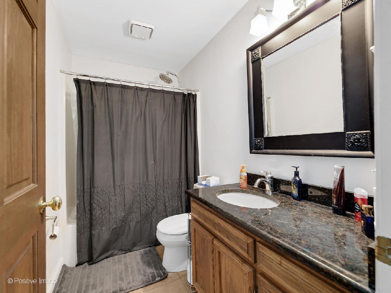
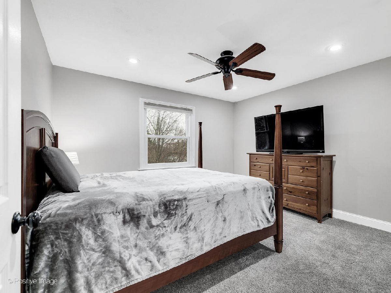
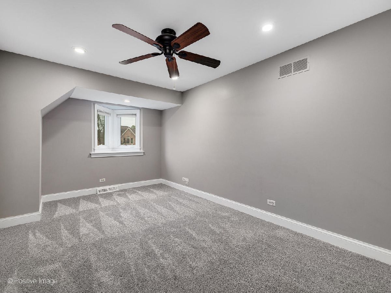
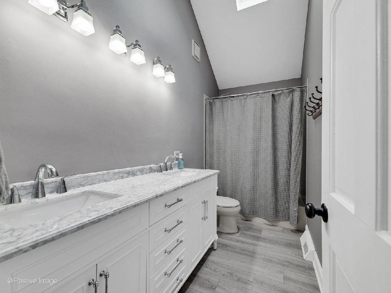
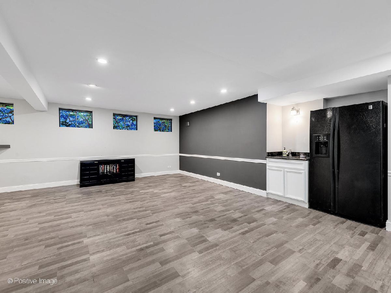
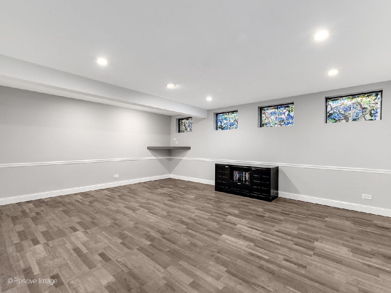
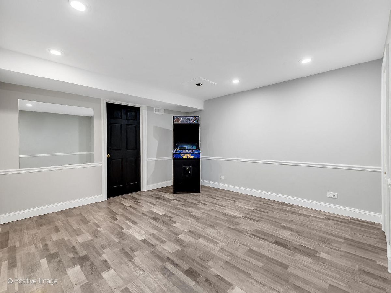
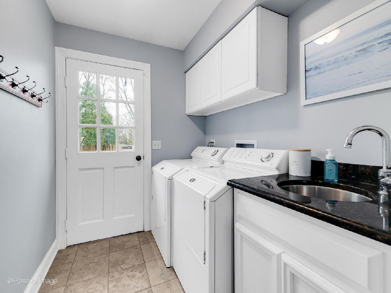
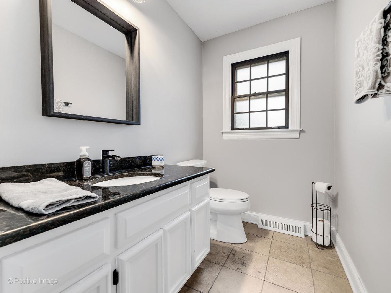
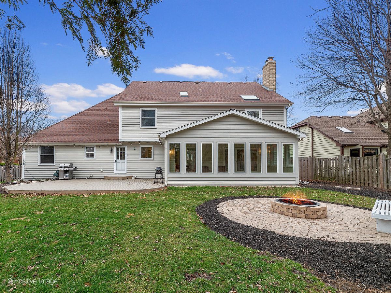
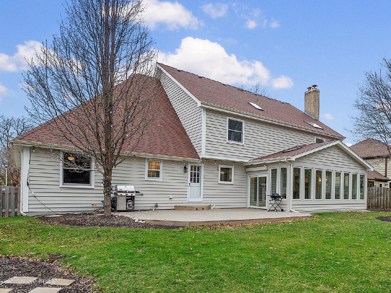
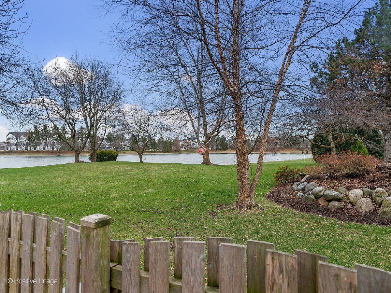
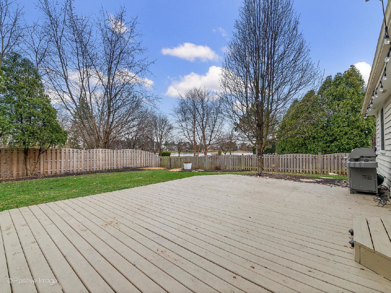
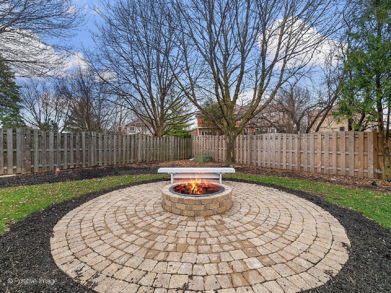
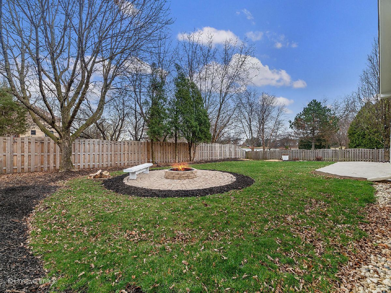
Room Specifics
Total Bedrooms: 5
Bedrooms Above Ground: 5
Bedrooms Below Ground: 0
Dimensions: —
Floor Type: Carpet
Dimensions: —
Floor Type: Carpet
Dimensions: —
Floor Type: Carpet
Dimensions: —
Floor Type: —
Full Bathrooms: 4
Bathroom Amenities: —
Bathroom in Basement: 0
Rooms: Bedroom 5,Breakfast Room,Recreation Room,Heated Sun Room,Storage
Basement Description: Partially Finished,Crawl
Other Specifics
| 2.5 | |
| Concrete Perimeter | |
| Asphalt | |
| Deck, Brick Paver Patio, Fire Pit | |
| Fenced Yard,Water Rights,Water View | |
| 80X125 | |
| Dormer | |
| Full | |
| Vaulted/Cathedral Ceilings, Skylight(s), Hardwood Floors, First Floor Bedroom, First Floor Laundry | |
| Range, Microwave, Dishwasher, Refrigerator, Washer, Dryer, Stainless Steel Appliance(s) | |
| Not in DB | |
| Park, Lake, Water Rights, Curbs, Sidewalks, Street Lights, Street Paved | |
| — | |
| — | |
| Wood Burning, Gas Starter |
Tax History
| Year | Property Taxes |
|---|---|
| 2010 | $11,332 |
| 2021 | $15,177 |
Contact Agent
Nearby Similar Homes
Contact Agent
Listing Provided By
RE/MAX Suburban




